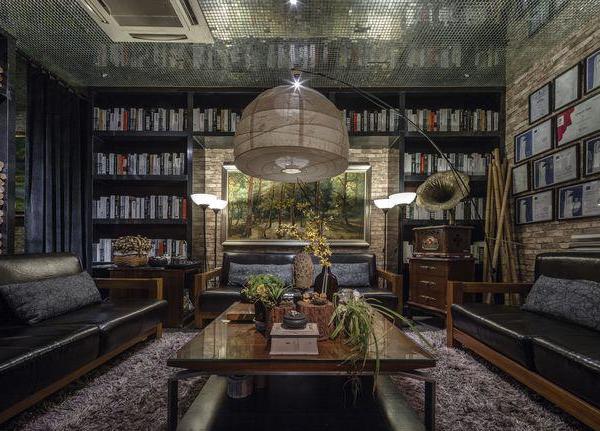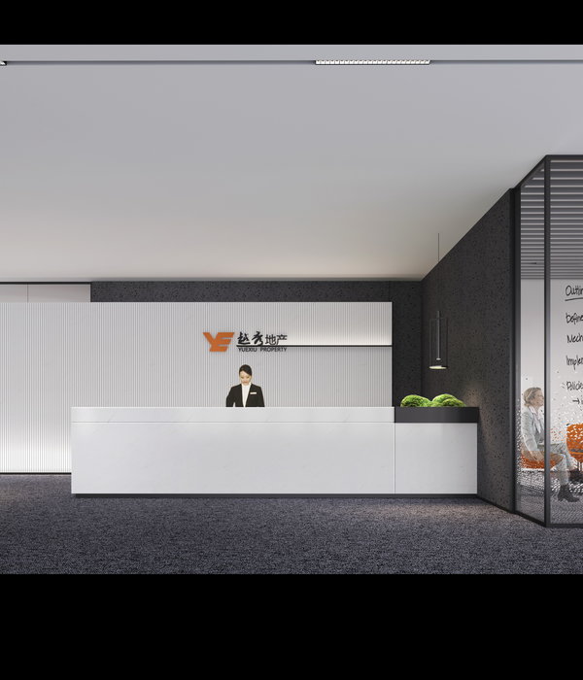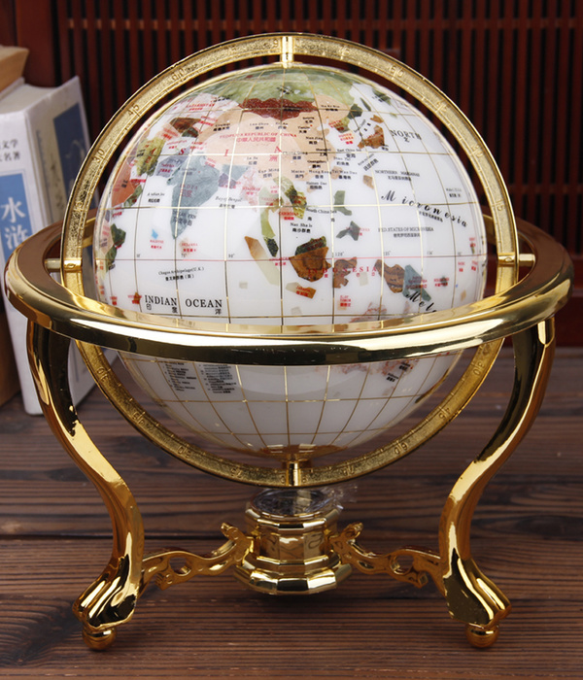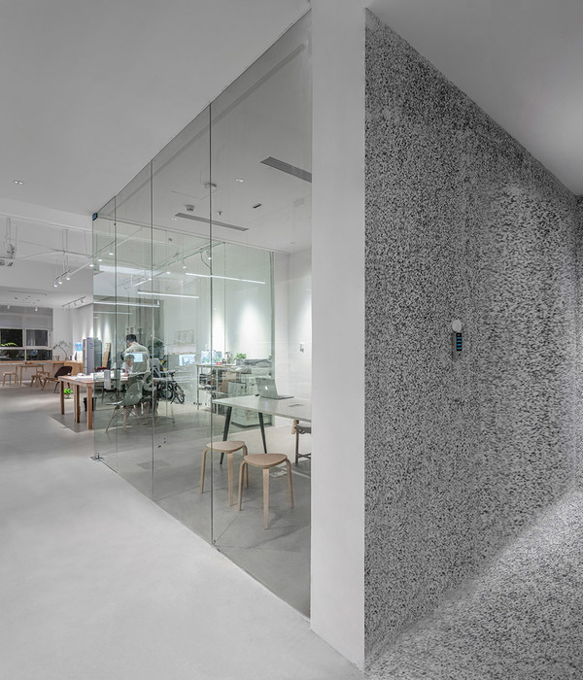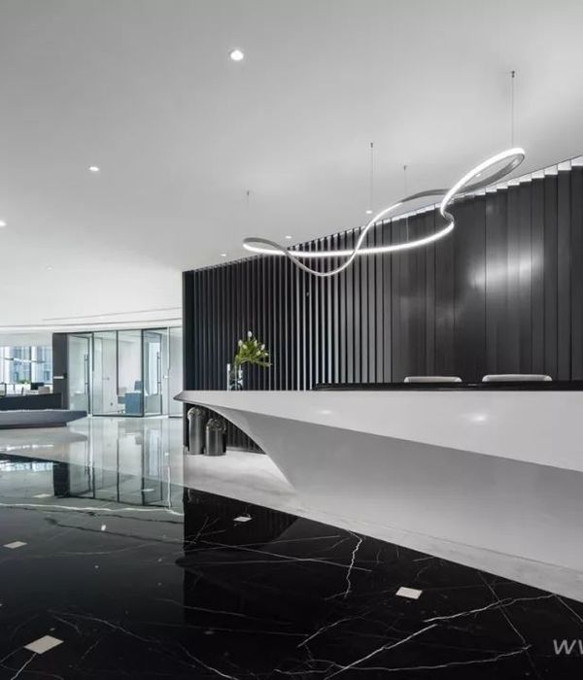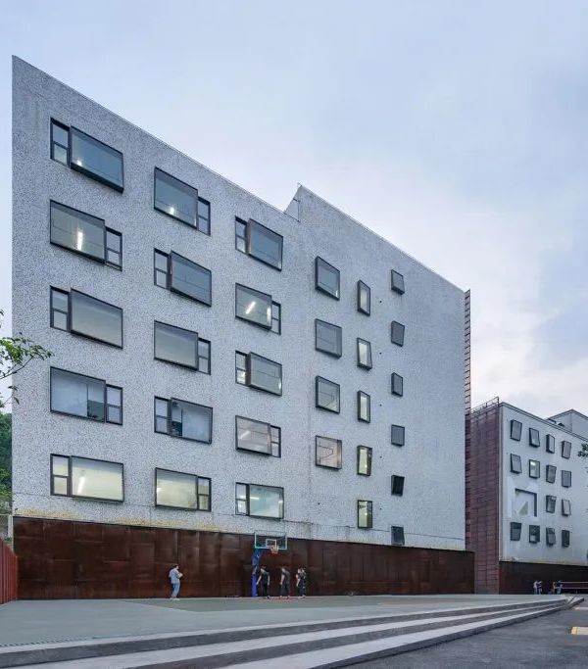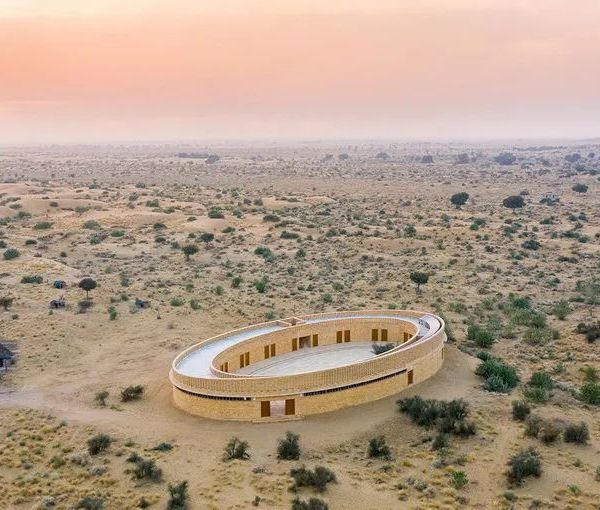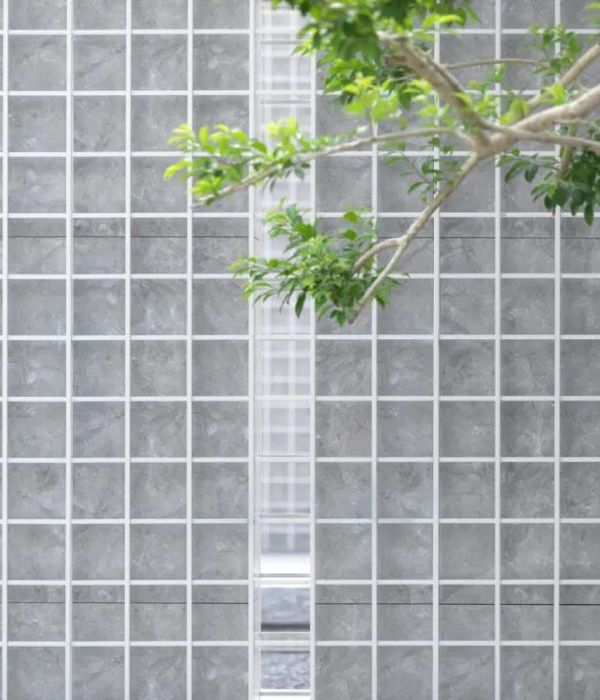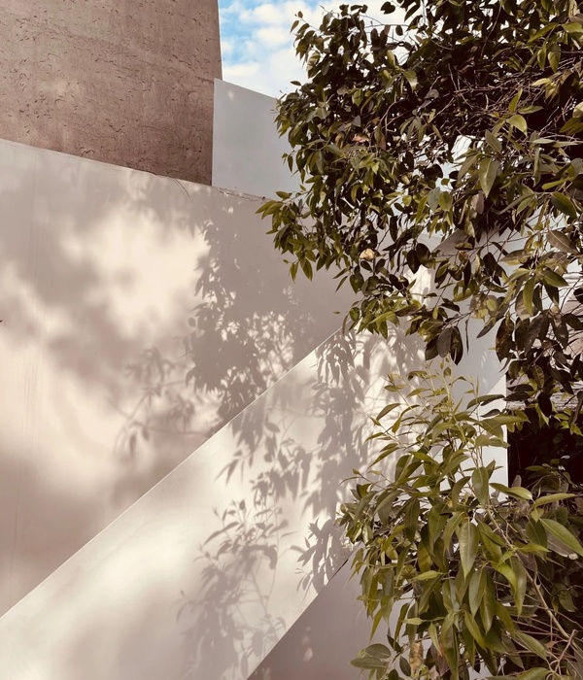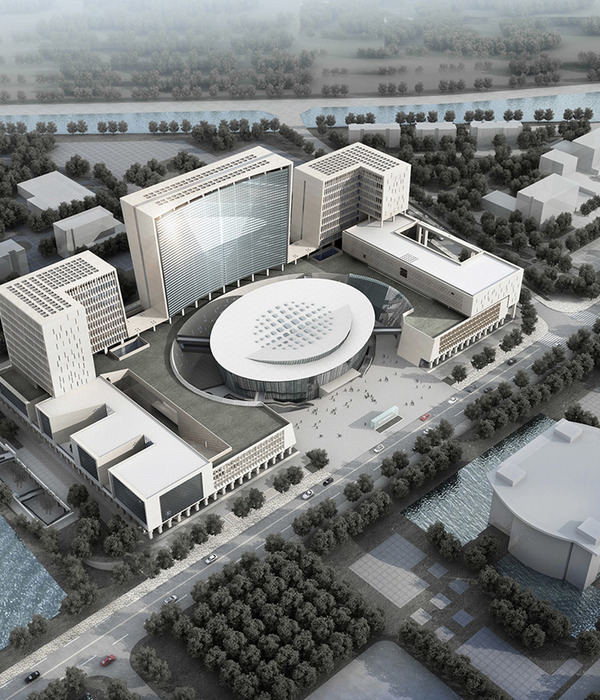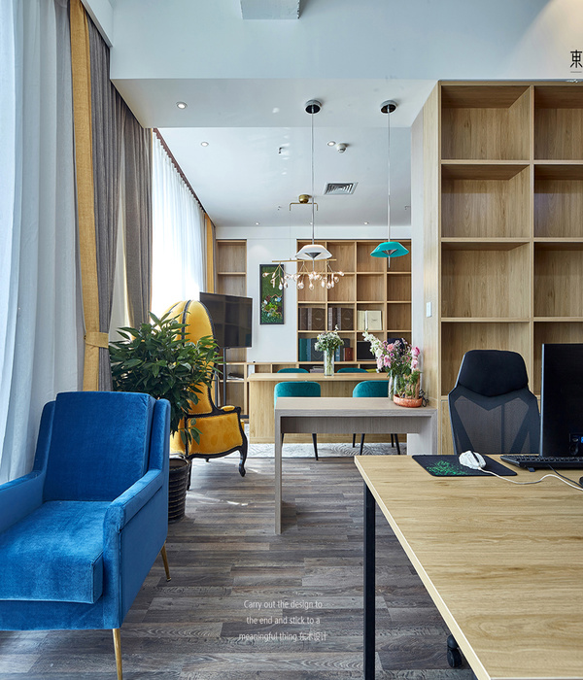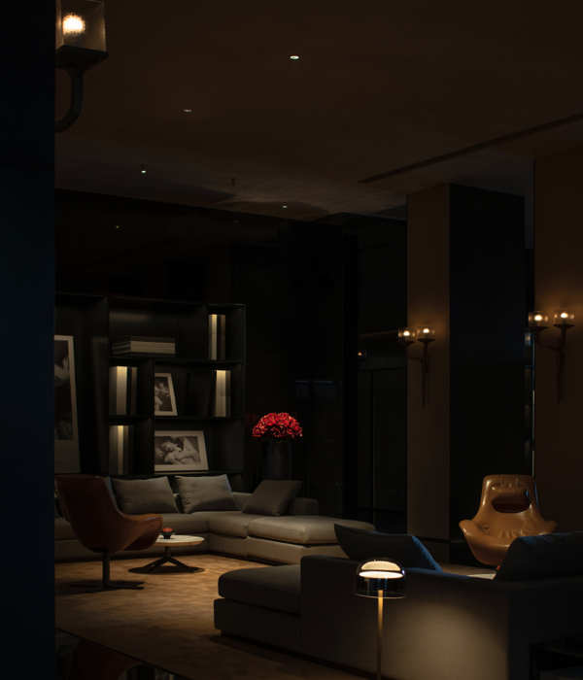Architect:BIT CREATIVE Barnaba Grzelecki
Location:Warsaw, Poland
Project Year:2021
Category:Offices
The new Jacobs Dowue Egberts Poland office of 1200 sqm area is located In the complex of office buildings Marynarska Business Park. JDE is a global coffee producer with more than 125 years tradition. In firm’s portfolio we can find such products as Jacobs, Prima, Tammiso, Barista or LOR which inspired a design of the conference rooms.
Fotomohito
Fotomohito
Each of them has been named after one of the flag products of JDE while the interior has been designed with usage of colours, shapes and details visible in these products. The arrangement is functional and spacious, but especially the space is creative and highly inspiring. The office is full of life, as well as very climatic thanks to conscious composition of the products and colours.
Fotomohito
Fotomohito
The firm occupies the space on one floor. We paid a lot of attention to the function and ergonomics in the project. The space is adjusted to the needs of JDE’s employees. The design of the interior is climatic and inspired by JDE products, in consequence the office is quite full of accents that remind us the interior of commonly liked coffee shops.
Fotomohito
Fotomohito
The entry area is spatial and cosy, so from the beginning we can feel pleasant industrial climate of the office. Guests of the JDE company can use the space of coffee point to prepare coffee on their own. Above a coffee maker there is a neon. Let’s start with coffee which encourage us to drink a cup of aromatic coffee.
Fotomohito
Fotomohito
The whole arrangement is based on an open plan. The whole space has been divided into two parts- the mentioned entry area with the direct access to the conference rooms and the second part for the employees where we can find private conference rooms and phone booths. This way we managed to fit the space to the tenant’s expectations.
Fotomohito
Fotomohito
We also divided the open space into teams’ areas by acoustic partitions. The whole design is refilled with high amount of plants. In the interior we also arranged a big kitchen which is in fact a multifunctional space for the meetings of the whole office team. The area is flexible and can be adjusted with actual needs for example we have an option of making a presentation. In addition on our floor we have a terrace which is available for the employees during the summer season.
▼项目更多图片
{{item.text_origin}}

