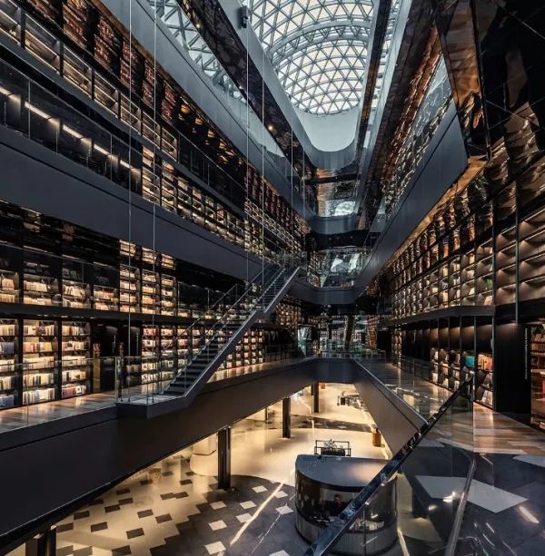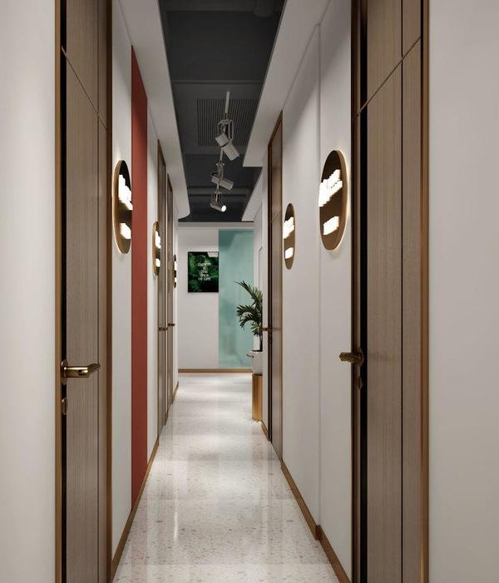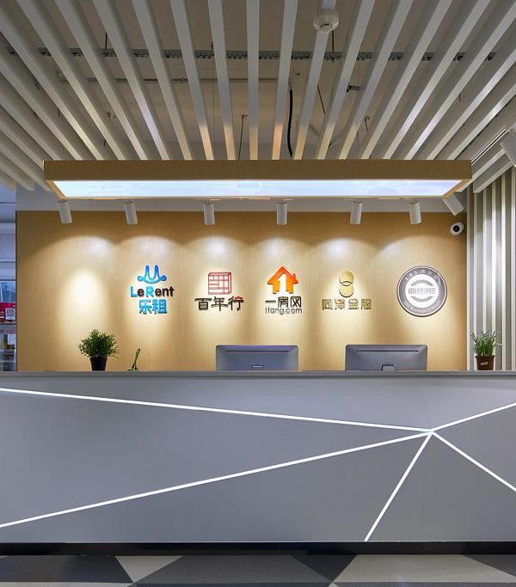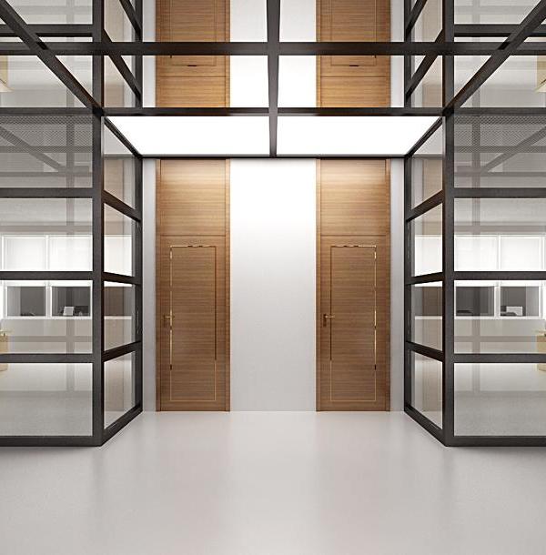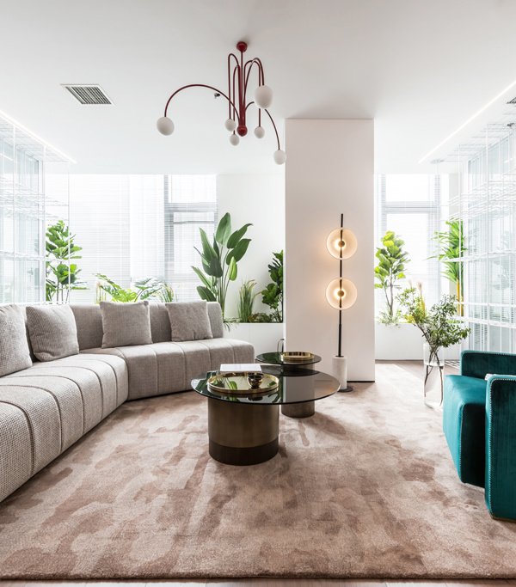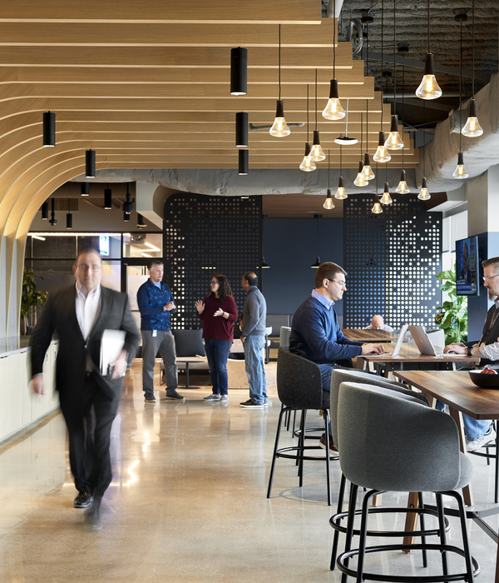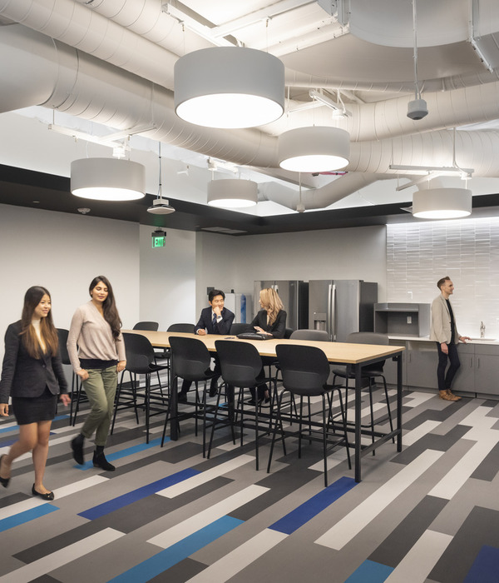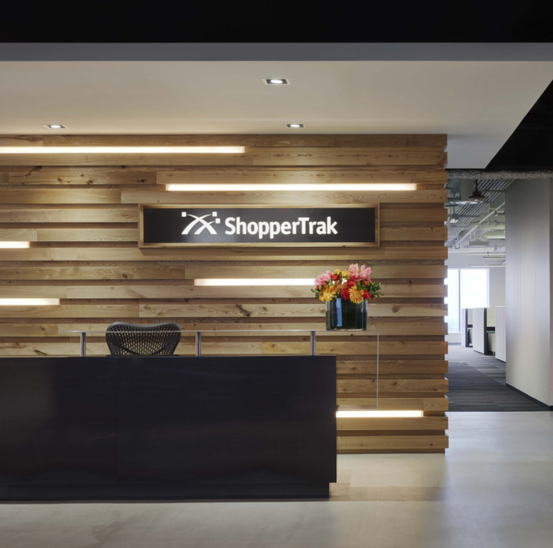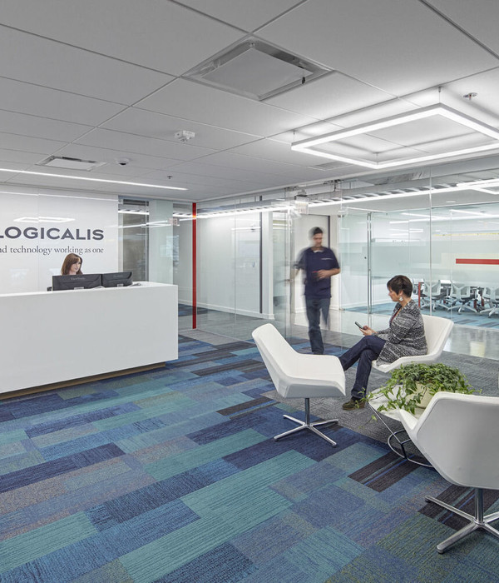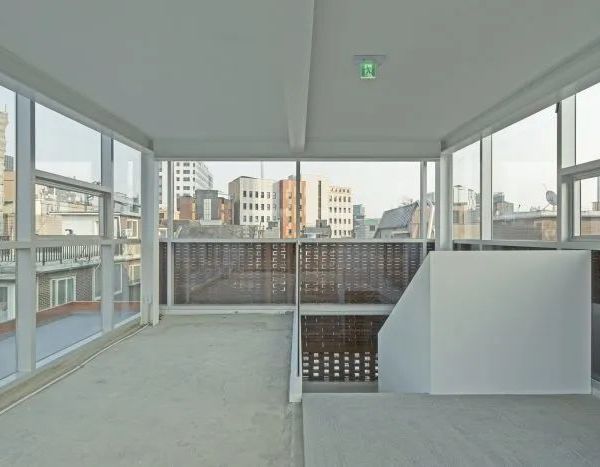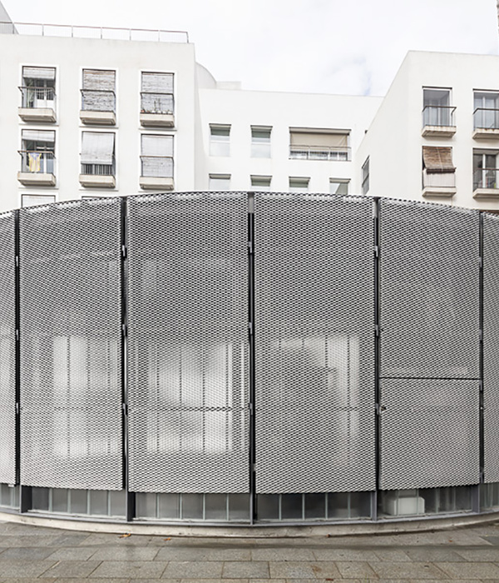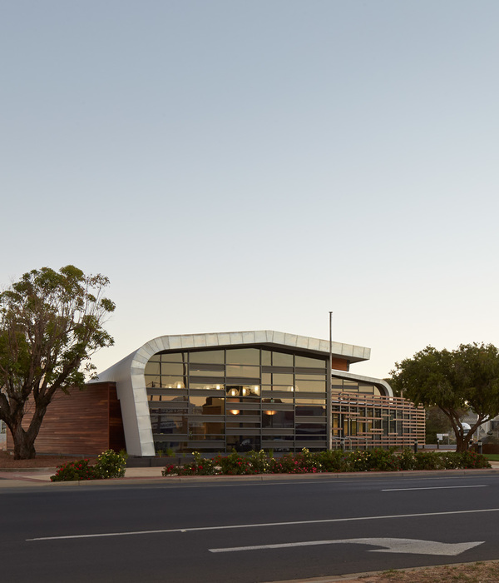一帮以给别人打造理想家为工作的人,会把自己的“家”做成什么样子?
这次新办公室的设计,让想象力十足的设计师有了大展拳脚的机会,阳光房、露台花园、宽敞的办公空间、惬意的饮茶小酌之地,把自己对理想办公环境的所有期待都装进这里。把新办公室做成“名片式”的建筑。让客户踏入此间就能感受到满满的惬意与舒适。这是谷辰设计与你崭新的一次见面。
实不相瞒,选换到这个地方,与老板的爱动物情结密不可分,顶部宽敞的露台不仅是我们平时休闲放松的地方,也能满足猫猫狗狗的玩耍需求。在楼梯下口还设计了猫营,方便这些“家庭成员”晚上回来睡觉。
一层空间主要是办公接待区,宽敞的前厅,规整有序的员工办公区,还设计了功用不同的洽谈室,力求给客户最舒适的沟通体验。
The first floor space is mainly the office reception area, spacious lobby, orderly staff office area, and a negotiation room with different functions is designed to give customers the most comfortable communication experience.
|挑空手法布置出大气敞亮的前厅
|Spacious and bright lobby
楼梯处的玻璃护栏顺延至二层,通透的玻璃减轻空间上的视觉负担,形成轻盈的视觉效果。前厅墙面选择简洁的白色为主导,间或搭配深色木质护墙板,材质的交替变化,让空间韵律感十足。
The glass guardrail at the stairs is extended to the second floor. The transparent glass reduces the visual burden in the space and forms a light visual effect. The front hall wall is dominated by simple white tone, sometimes with dark wood wall panels.
大体量沙发选择温柔的奶油色系,搭配稍带围合感的形态,传达给客户热情接待,用心沟通的服务理念。一盏落地灯俯身照亮沙发一角,搭配边几,给客户打造一个舒适的暂时小坐之地。
The soft cream color system is selected for the large-scale sofa, which is matched with the form with a slight sense of encirclement to convey the service concept of warm service and careful communication to customers.
前厅与员工办公区局部设计大理石墙,空间功能划分明确,又保持互动串联。大型手办,憨态可掬,带着些许趣味,又让人感受到满满的仪式感。接待台之后即为选样区,空间动线流畅,功能齐全。
Marble walls are locally designed for the front office and staff office area, with clear spatial function division and interactive connection. The large-scale office is charming, with a little fun and full of ritual.
简约轻盈的空间,洽谈氛围更轻松
Simple and light space
考虑到对客户信息的保密,设计两个VIP洽谈区,款尺幅的玻璃隔门代替实体墙,在不影响洽谈区独立性的前提下增加空间之间的交流感。顶部轨道灯和灯带做照明装置,摒弃繁复装饰扰乱视觉,构造轻盈简约的谈话空间,交谈也由此变得更加轻松愉悦。
Considering the confidentiality of customer information, two VIP negotiation areas are designed, and a scale glass partition door replaces the solid wall to increase the sense of communication between spaces without affecting the independence of the negotiation area.
两个洽谈区以玻璃折叠门相隔,打开隔门,空间合二为一,顶部的灯带加强了这种联系,在需要多人开会时,洽谈区又变成一个大的会议室。
The two negotiation areas are separated by a glass folding door. When the door is opened, the space is combined into one. The light belt at the top strengthens this connection. When more than one person needs to meet, the negotiation area becomes a large conference room.
选样区
由前厅转至选样区,两列开放格储物柜相对布置,分层开放格满足多种样品的展示需求,内搭灯光系统,方便客户看清样品细节。灯光的渲染下,选样区成为一处美感与实用性兼具的展厅。
From the front hall to the sample selection area, two rows of open grid lockers are arranged relatively. The layered open grid meets the display needs of a variety of samples, and a lighting system is built inside to facilitate customers to see the details of samples.
阳光房_阳光温暖,绿植摇曳,打造舒适休闲空间
|Create a comfortable leisure space
阳光房由员工办公区处原始的小平台搭建而成。通透的玻璃,引导视线由室内向室外延展,构建出诗意栖居的办公环境。内部摆放大盆绿植,实现办公空间与自然的互通共融,在这一方闲静之地,研究茶艺,讨论方案,想必更能激发设计师的灵感。
The sunshine room is built from the original small platform in the employee office area. The transparent glass guides the line of sight from indoor to outdoor, creating a poetic office environment.
二楼老板办公室_以光造境,巧用留白
|Create environment with light
空间整体简洁,没有刻意的装饰,线条、光线、大面积的留白就构成了办公室整体的设计。顶部交错的梁体增加空间中的体块美感,梁体的线条将办公室隐形划分为工作区与饮茶区两个部分,搭配内套的独立卫生间和小花园,打造功能更加多样的工作空间。
The space is simple as a whole, and there is no decoration. Lines, light and large-area white space constitute the overall design of the office. The staggered beams at the top increase the aesthetic feeling of the blocks in the space.
工作区一桌一椅一柜,巧用留白手法,让空间更具想象力和可能性。办公桌选择玻璃材质,与温润木地板对撞,空间刚柔并济。多面窗户为办公室引入丰沛自然光,光线调和下,空间中的所有布置都归于静谧,便于静心思考。
One desk, one chair and one cabinet in the work area, skillfully using the technique of leaving blank to make the space more imaginative and possible. The desk is made of glass, which collides with the warm wood floor, and the space is rigid and soft.
经理办公室_妙用玻璃,空间联动
|Smart glass, spatial linkage
设计部经理的办公区延续现代简约风格,玻璃的大面积运用,让办公区的视野开阔无比,环绕的大小不一的窗户增加空间的通透感。减少多余摆件分散注意力,一幅艺术装饰画,便将设计师的高品位审美表现出来。
The office area without experience in design continues the modern simple style. The large-area use of glass makes the vision of the office area extremely wide. The windows of different sizes increase the sense of permeability of the space.
工作区与谈话区不设阻隔,空间呼吸感十足。工作区以北欧风吊灯做主照明,多光源吊灯形成的光域将工作区完全覆盖,减少背光烦恼。休闲区以简约组合型吊灯照亮空间,氛围光与经由木百叶帘过滤的自然光交织,空间氛围感十足。
There is no barrier between the work area and the conversation area to make the space full of breath. Nordic style chandeliers are used as the main lighting in the working area, and the light domain formed by multi light source chandeliers completely covers the working area to reduce the trouble of backlight.
市场部办公区_精巧装饰,打造内敛高级办公空间
|Create a reserved negotiation space
市场部洽谈区设在二层,通透空间由室内可见室外风光,两侧墙面设计壁龛式储物柜,内衬原木材质,做出分层开放格,方便收纳工作资料。
深色木质办公桌线条感十足,简化桌腿设计,减少视觉拥堵。素简墙面饰以色彩饱满的艺术装饰画,成为空间中的点睛一笔,用色彩美学手法点亮洽谈区空间。
The negotiation area of the marketing department is located on the second floor. The transparent space can see the outdoor scenery from the interior. Niche lockers are designed on the walls on both sides, lined with log materials, and made into layered open grids to facilitate the storage of work materials.
洽谈区入户一侧摆放一面镜子,方便整理衣装。落地灯灯架选择原木,与空间中的木地板和储物柜形成呼应。灯体别具匠心的选择嫣红色,用跳色手法在空间中制造视觉惊喜。
A mirror is placed at the entrance side of the negotiation area to facilitate sorting clothes. The log shall be selected for the floor lamp rack to echo with the wooden floor and lockers in the space.
二楼夹层平台设计出海岸风休闲区,竹编座椅沙发,体态轻盈,用化繁为简的手法打造自在闲谈之地。
On the mezzanine platform on the second floor, a coastal leisure area is designed, with bamboo chairs and sofas. The body is light, and a comfortable place for chatting is created by reducing complexity to simplicity.
户外花园_度假风花园,用心工作不忘生活
|Holiday wind Garden
柔蓝一水萦花草,茅屋数间窗窈窕,借由茅屋概念打造凉亭,在城市中享受乡野闲趣。竹制摇椅清新自然,映照明媚阳光,工作之余的休闲时光有了度假般的体验。
茅草亭下凭栏而望,一层葱葱融融的树荫与二层上下呼应,空间各部分自然连接,统一性更强。
The soft blue water haunts flowers and plants, and several windows of the thatched house are slim. The pavilion is built by the concept of thatched house to enjoy rural leisure in the city.
亭下闲谈,原木与翠绿碰撞,深深浅浅的时光在这里交错过往。茅草亭顶部留出线条结构,提灯、绿植悬挂于此,又是精致一景。
Chatting under the pavilion, logs collide with emerald green, and deep and shallow time crisscross here. A line structure is set aside at the top of the thatched pavilion, where lanterns and green plants are hung, which is another exquisite scene.
一层庭院中的绿树直入二层,大片枝叶成为露台凉亭的背景,大株树木与露台花园的绿植景观形成大小对照,空间视觉层次更加丰富。环绕的绿树形成天然的视觉遮挡,避免露台一览无余,一定程度上保障隐私。
The green trees in the courtyard on the first floor go straight into the second floor, and large branches and leaves become the terrace Pavilion in Beijing. The large trees form a size contrast with the green plant landscape of the terrace garden, and the spatial visual level is richer.
穿过鹅卵石铺设的小花园,又见一座木质凉亭,小亭由钢结构与木质搭建而成,下方设计一体式长凳,搭配同色系小桌,桌、椅、亭融为一体,造就另一番别致光景。交错的线条结构方便小猫攀爬,打造人与动物和谐共处的自然放松之地。
Passing through the small garden paved with pebbles, you can see a wooden pavilion. The pavilion is made of steel structure and wood. An integrated bench is designed below, which is matched with a small table of the same color.
露台休闲区做出高度差,拾阶而上,空间更有趣味。中式茶桌融合古代石制雕刻工艺,搭配石墩,视觉上毫不违和。两张竹椅与石墩相对,形成对谈氛围,邀客户来此沟通方案,在幽静雅致的环境中,对话者的心情也更为平和。
The terrace leisure area makes a height difference, steps up, and the space is more interesting.
The Chinese tea table combines the ancient stone carving technology with the stone pier, which is visually harmonious.
露台处搭建凉亭,纹理斑驳的防腐木沉淀出一个岁月感十足的休闲空间。白色鹅卵石铺就的小花园姹紫嫣红,草木依依。工作过后在此地饮茶静坐,把忙忙碌碌的日子过成诗。
A pavilion is built out of the terrace, and the mottled anti-corrosion wood brings the sense of years into the leisure area. The small garden paved with white pebbles is colorful and full of vegetation.
藤蔓肆意攀爬至凉亭立柱,营造随性自然的品茶空间。中式屏风式隔门让亭内亭外产生犹抱琵琶半遮面的朦胧美感。全套功夫茶具与原木小桌搭配,古朴自然的氛围中,烹出的茶想必韵味也更加悠长。
The vine climbs freely to the pavilion column to create a casual and natural tea tasting space. The Chinese screen type partition door makes the inside and outside of the pavilion produce a hazy beauty with a half covered surface of the pipa.
{{item.text_origin}}

