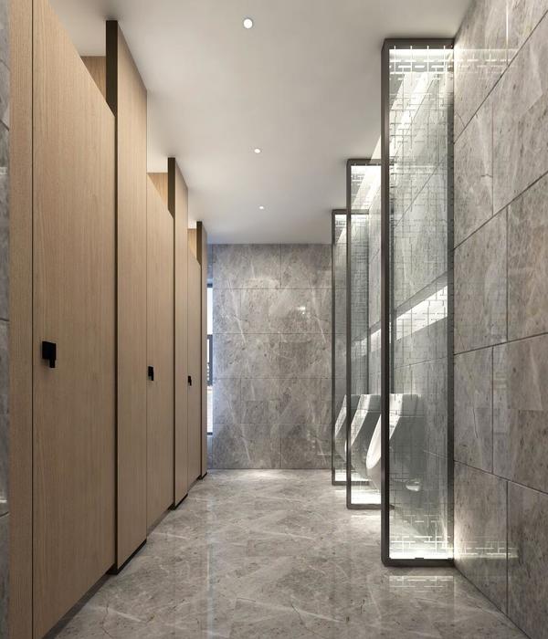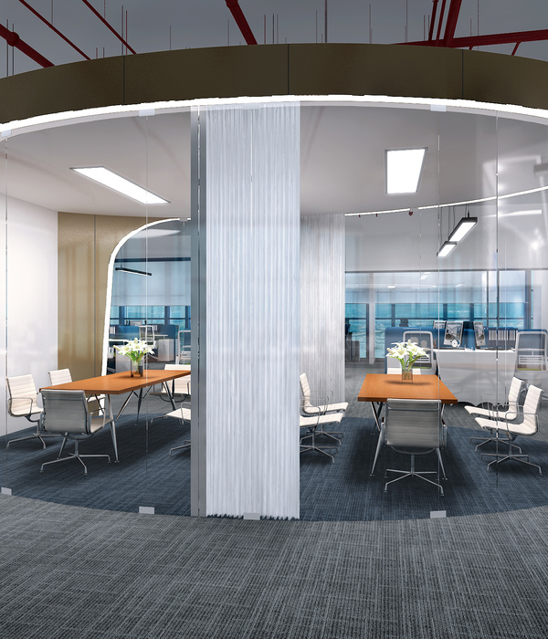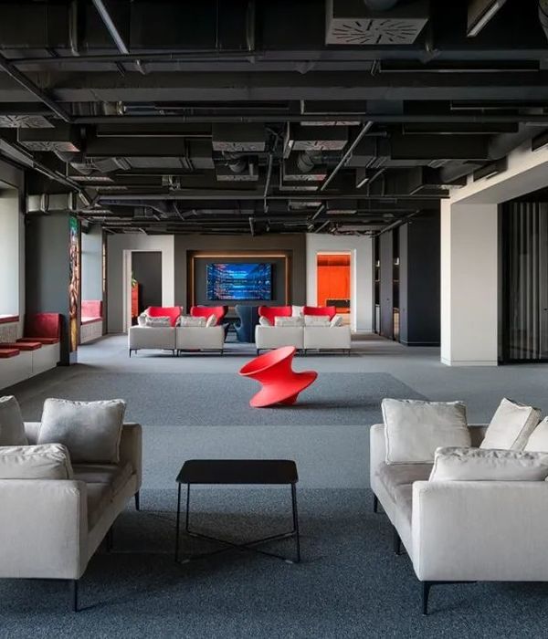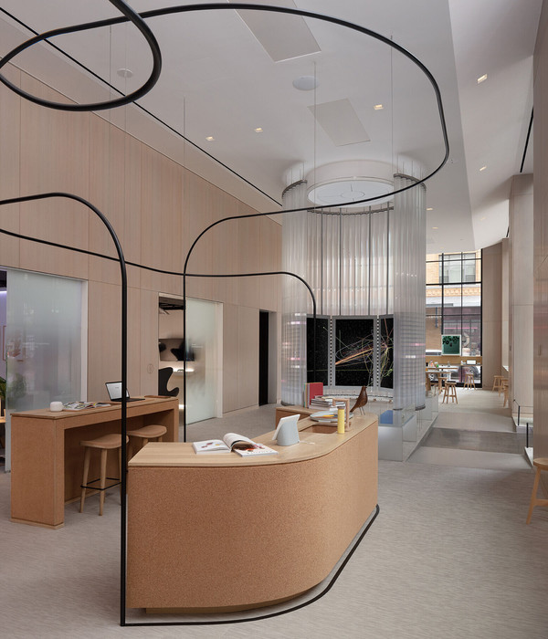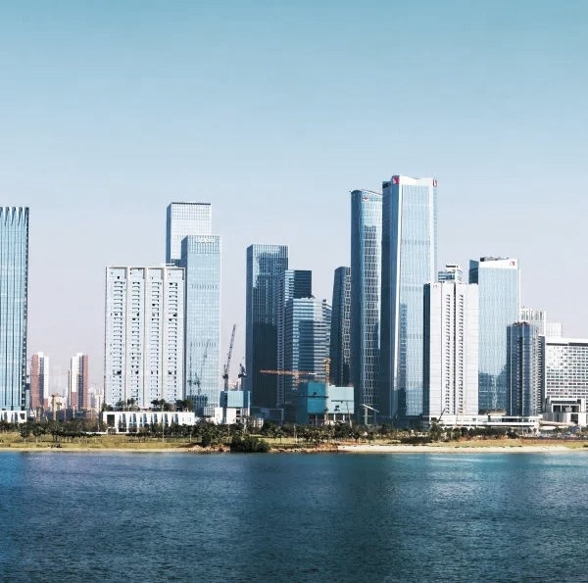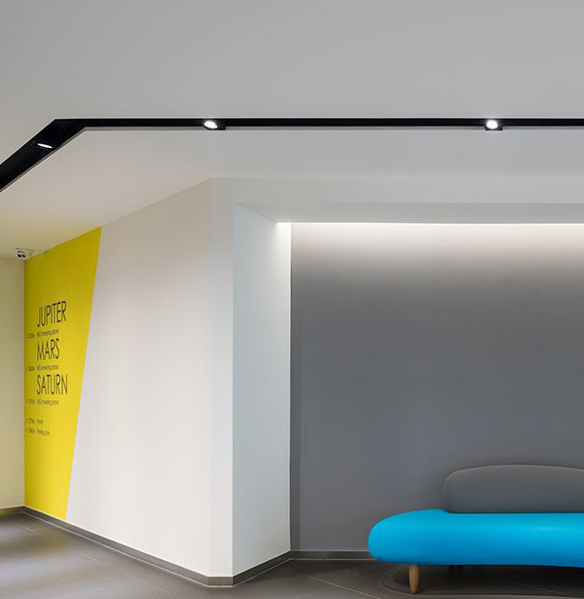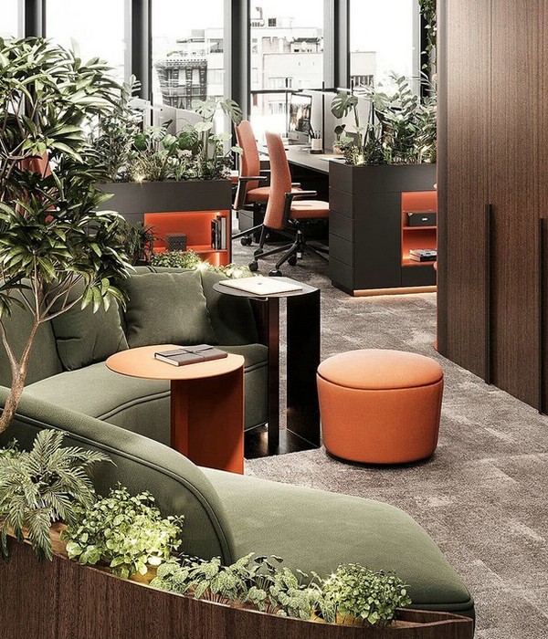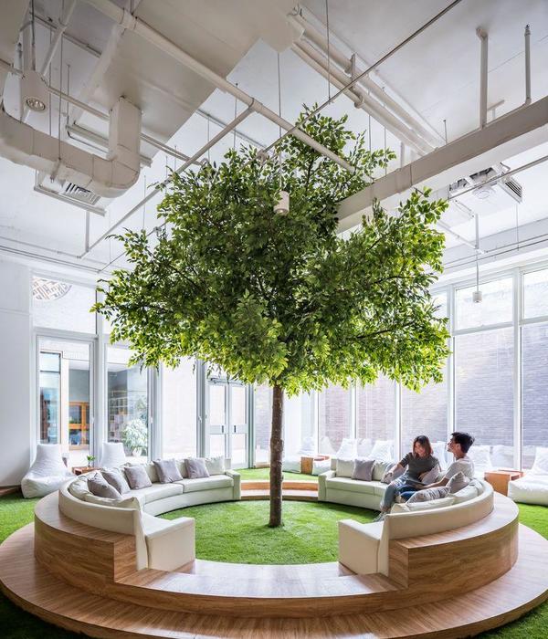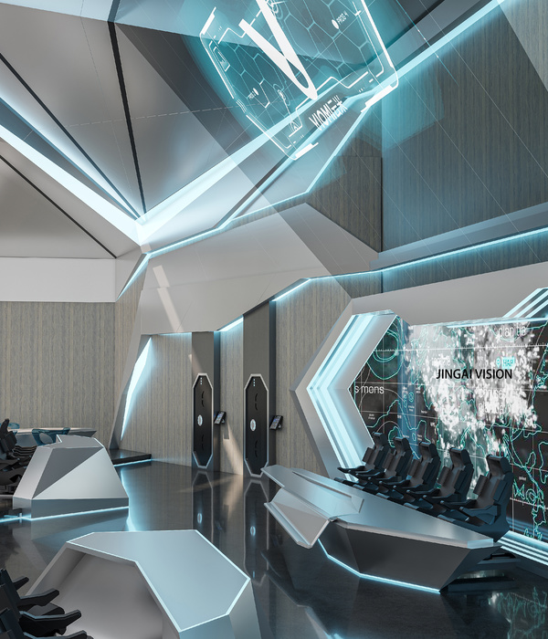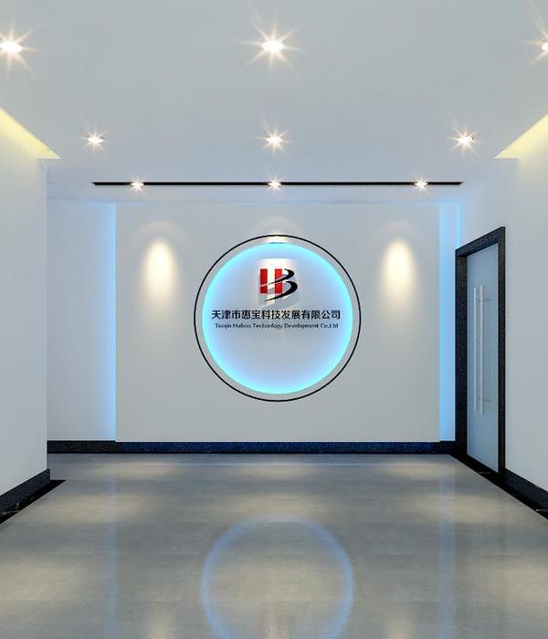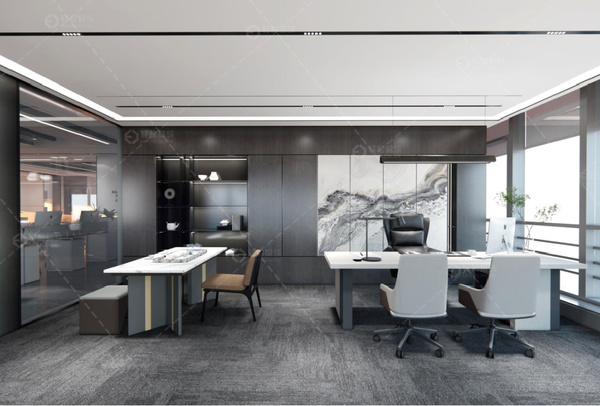发布时间:2015-09-05 02:40:14 {{ caseViews }} {{ caseCollects }}
设计亮点
用当地农业建筑风格,采用环保材料,打造多功能社区空间。
Firm: k20 Architecture
Type: Commercial › Office
YEAR: 2014
BUDGET: $1M - 5M
This project is the development of Hindmarsh Council’s corporate offices and is a new iconic sustainably focused precinct which re-uses the existing 1960s building.
The design is inspired by the local rural vernacular of agricultural sheds and storage silos with locally sourced materials including sheet metal locally manufactured for wheat silos, and a glulam timber primary structure to minimise the use of steelwork across the project. The office is to accommodate 70 staff with expansion for up to 100 and associated facilities, community use, multi-functional spaces, council chambers, Vic Roads services, meeting and interview rooms.
{{item.text_origin}}
没有更多了
相关推荐
{{searchData("9yjWYna2xeGoQBMjJ0GwzvER4K71lqm6").value.views.toLocaleString()}}
{{searchData("9yjWYna2xeGoQBMjJ0GwzvER4K71lqm6").value.collects.toLocaleString()}}
{{searchData("Pam869vylbKxAVpZzWKBZe0dpq75GnDg").value.views.toLocaleString()}}
{{searchData("Pam869vylbKxAVpZzWKBZe0dpq75GnDg").value.collects.toLocaleString()}}
{{searchData("z8mJPbqWlgxoMXe2aLQBRNdK2r6L105v").value.views.toLocaleString()}}
{{searchData("z8mJPbqWlgxoMXe2aLQBRNdK2r6L105v").value.collects.toLocaleString()}}
{{searchData("6yd5eDAz2aPRqBAZWqywvkEYWxlNQrZ1").value.views.toLocaleString()}}
{{searchData("6yd5eDAz2aPRqBAZWqywvkEYWxlNQrZ1").value.collects.toLocaleString()}}
{{searchData("ZNpORAdqnoeLMBLp742BY53GarQ7J8DK").value.views.toLocaleString()}}
{{searchData("ZNpORAdqnoeLMBLp742BY53GarQ7J8DK").value.collects.toLocaleString()}}
{{searchData("YqR2jMxvKog7DXzOor0BZLN53Oepbymd").value.views.toLocaleString()}}
{{searchData("YqR2jMxvKog7DXzOor0BZLN53Oepbymd").value.collects.toLocaleString()}}
{{searchData("kpz2e9nNKqY57wQJN4DVGrgOZ4LQmx83").value.views.toLocaleString()}}
{{searchData("kpz2e9nNKqY57wQJN4DVGrgOZ4LQmx83").value.collects.toLocaleString()}}
{{searchData("qDzvNg0O8Aka1wo7lyGwYLln2PK6RbeM").value.views.toLocaleString()}}
{{searchData("qDzvNg0O8Aka1wo7lyGwYLln2PK6RbeM").value.collects.toLocaleString()}}
{{searchData("6pOPj1a4kvMnyV7eY4WBbl30Lx7WKA5m").value.views.toLocaleString()}}
{{searchData("6pOPj1a4kvMnyV7eY4WBbl30Lx7WKA5m").value.collects.toLocaleString()}}
{{searchData("9yjWYna2xeGoQBMjJ89wzvER4K71lqm6").value.views.toLocaleString()}}
{{searchData("9yjWYna2xeGoQBMjJ89wzvER4K71lqm6").value.collects.toLocaleString()}}
{{searchData("KMgleJzOZr5o3X1Rx7nBjdL0xqanb82N").value.views.toLocaleString()}}
{{searchData("KMgleJzOZr5o3X1Rx7nBjdL0xqanb82N").value.collects.toLocaleString()}}
{{searchData("ZYa6vR3n41AkOVj6YygVyobKeP0QNWz2").value.views.toLocaleString()}}
{{searchData("ZYa6vR3n41AkOVj6YygVyobKeP0QNWz2").value.collects.toLocaleString()}}

