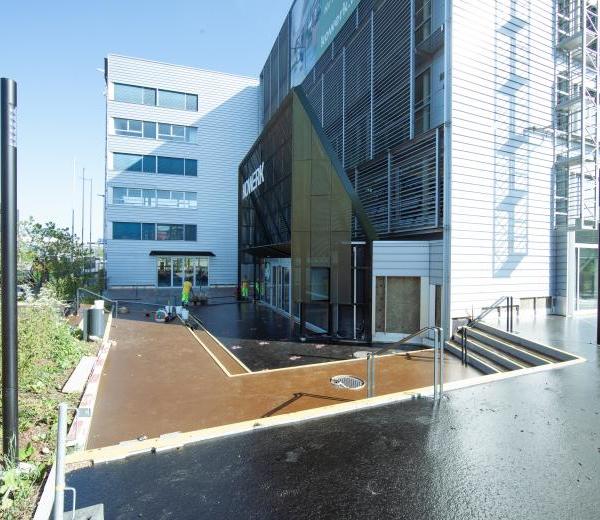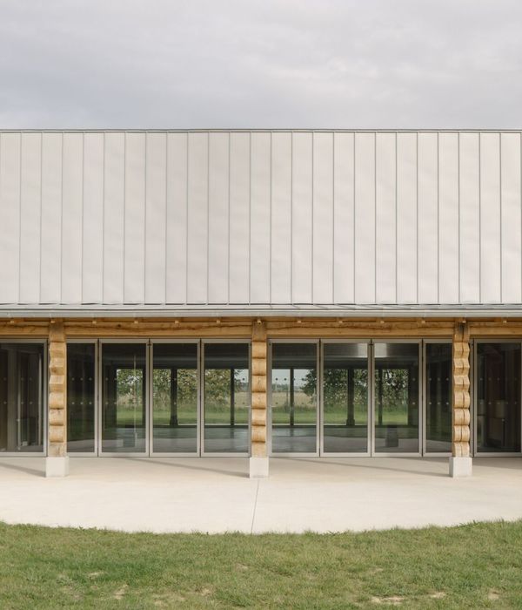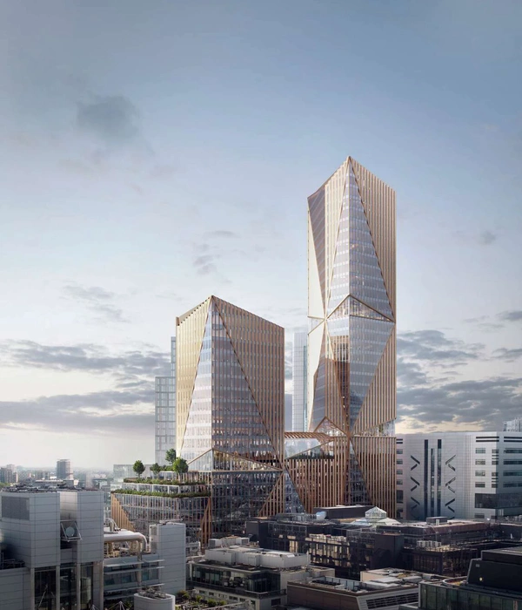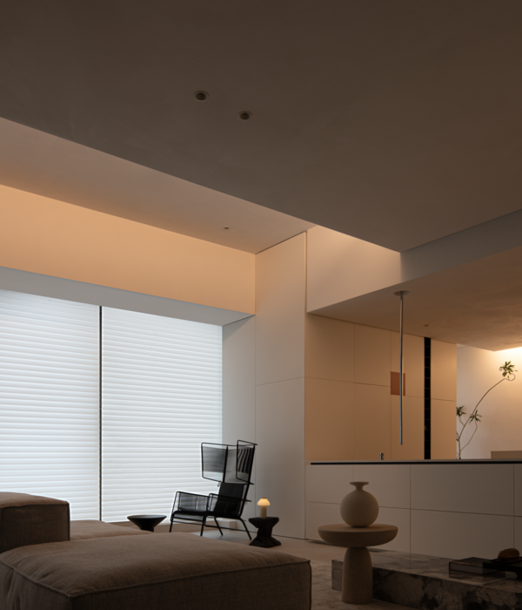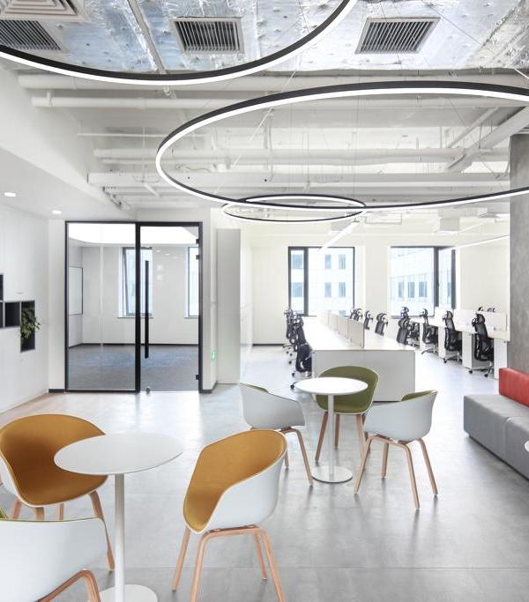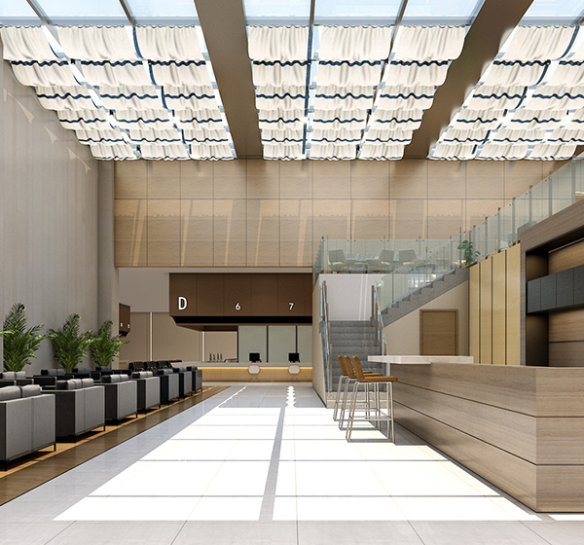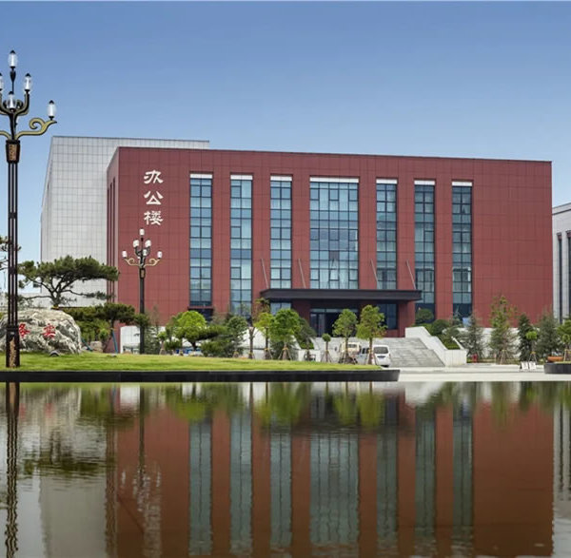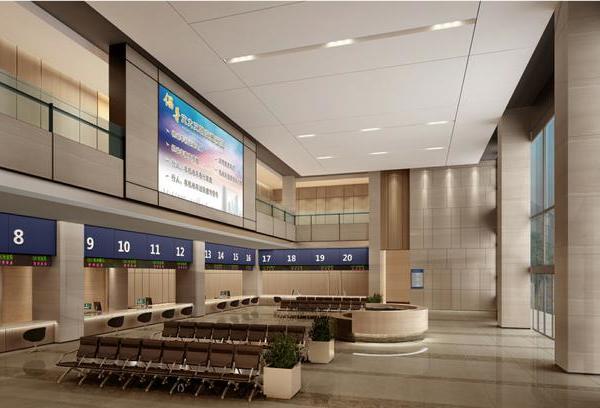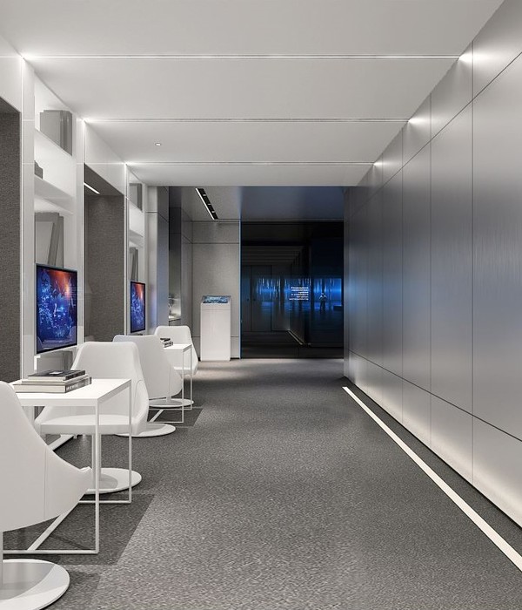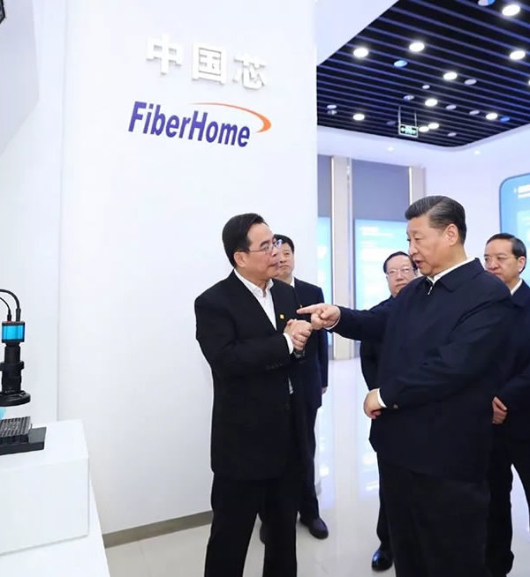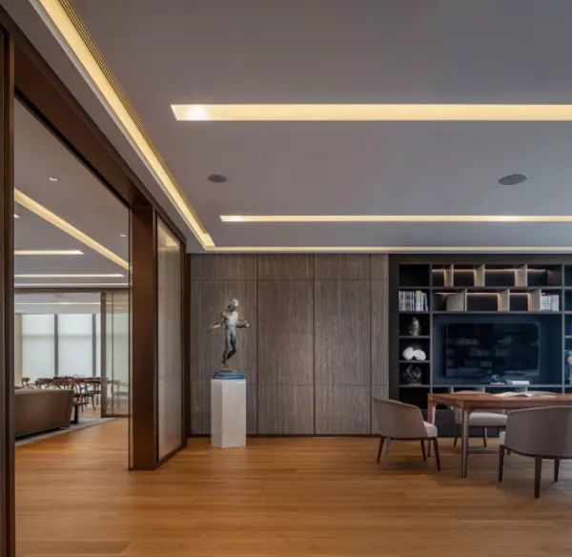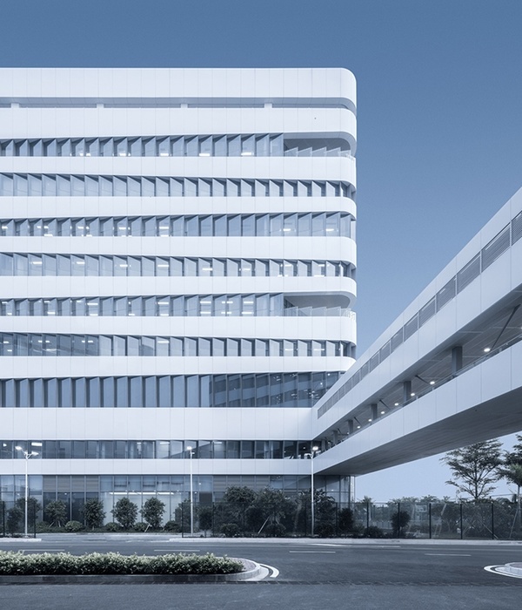Firm: Jordi Farrando, architect
Type: Commercial › Office Cultural › Pavilion Educational › Other Industrial › Warehouse
STATUS: Built
YEAR: 2018
SIZE: 0 sqft - 1000 sqft
BUDGET: $100K - 500K
Converting what has usually been conceived as a small building into an element of street furniture has been the attitude that has guided the design of this provisional green dot.
Located in Reina Amàlia street, it complements the urban intervention developed in the Folch i Torres square and aims to renew the model used in recent years for the selective collection of urban waste in the neighborhoods of Barcelona.
The new model avoids the usual rectilinear construction with front sliding door and blind side and rear walls; a type of heavy construction that often interrupts the continuity of the public space where it is located, thus becoming a visual obstacle.
The new green point is light, with an elliptical geometry that avoids the edges, concrete base and metallic structure. Its facade is a skin that reduces the visual impact and sifts its presence.
This skin consists of two elements. On the one hand, a series of u-glass pieces arranged vertically that prevent both the entry of rain and intrusion, but that allow a certain transparency. On the other hand, an outer covering of perforated sheet expanded (déployé) that separates 40 cm of the ground and makes visible the bottom glazed.
Vertical LED interior strips, fixed to the supports of the enclosures, project warm light onto the u-glass and convert the new green dot into a reference element during the night, so that it does not result in a vandalizable dark spot and contributes to the environmental quality of the public space of the environment.
{{item.text_origin}}

