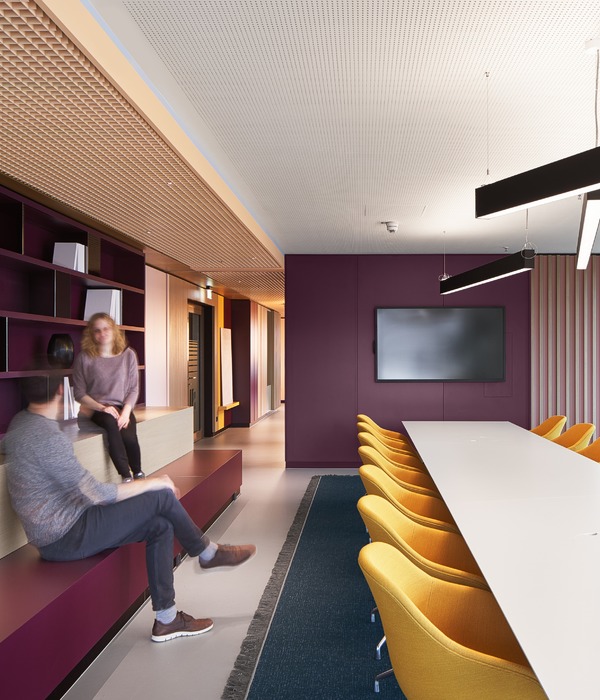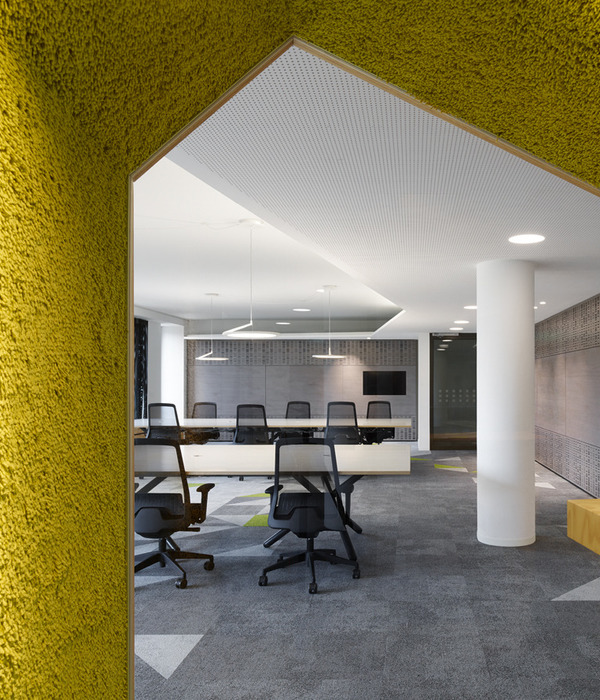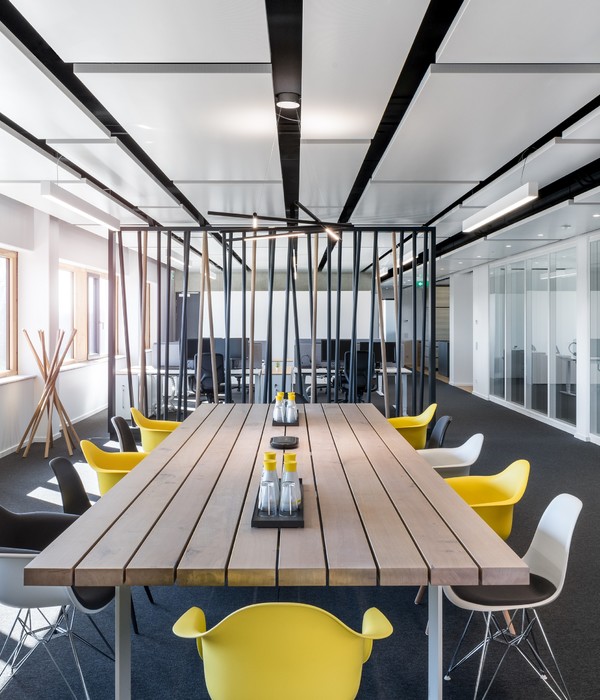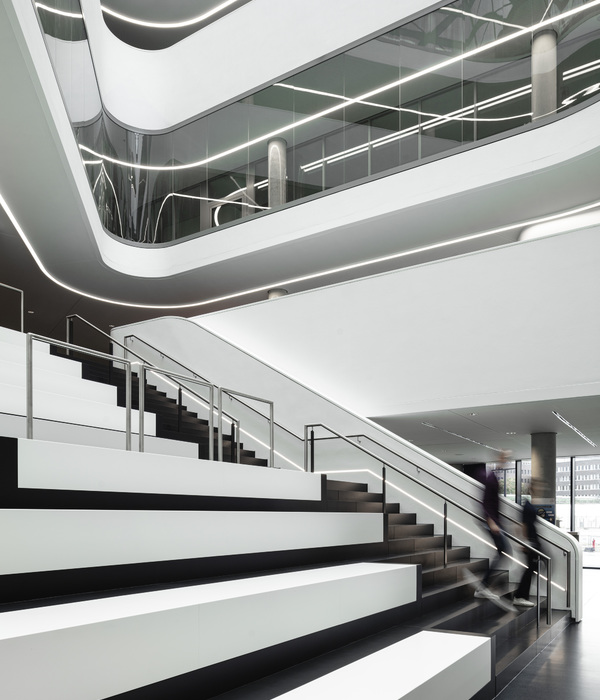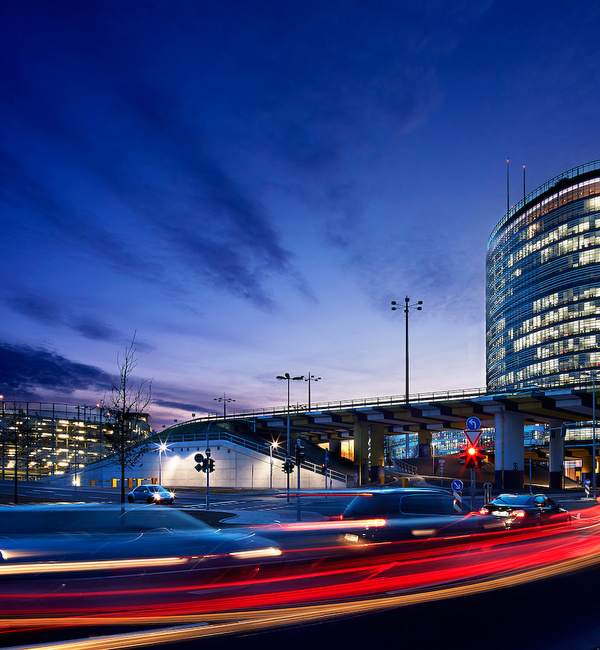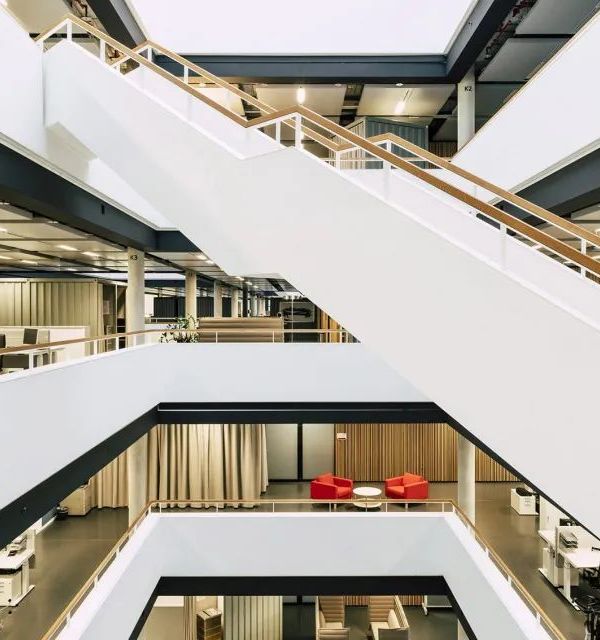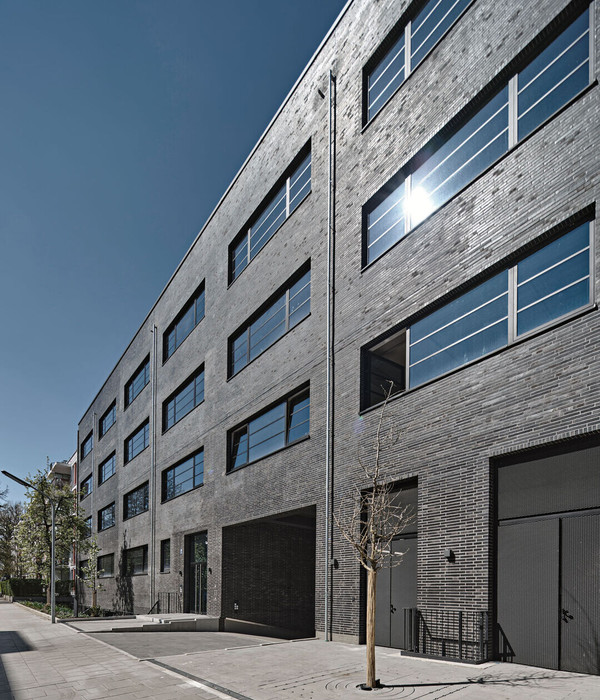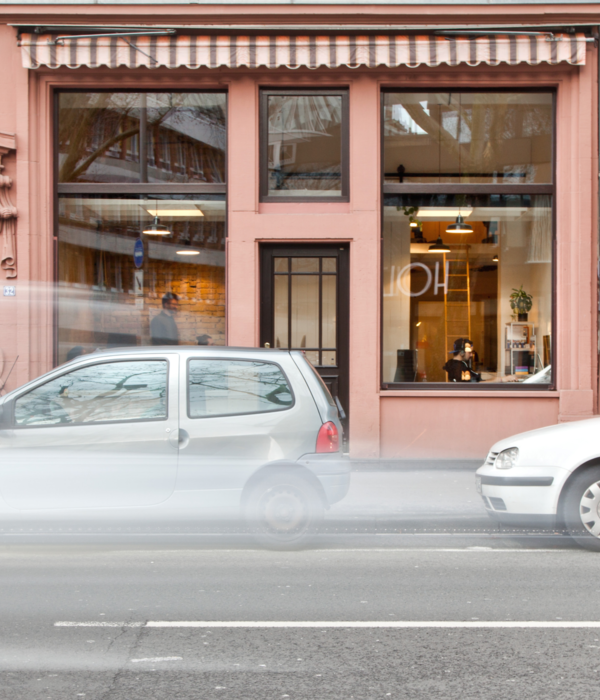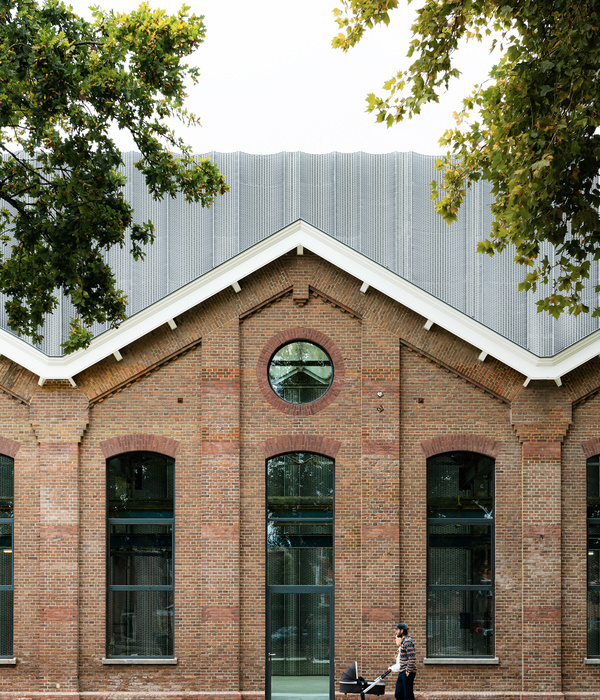Architect:Workspace Oy Sarc Architects
Location:Vallila area, Helsinki, Finland
Project Year:2021
Category:Offices
Creative design agency hasan& co. moved its office into a preserved functionalist hall from 1940 located in Vallila, Helsinki. Design agency Workspace created a concept and design to support the work of designers, to attract customers and new design talents as well as to invite remote working designers to come back to the office.
Jonna Öhrnberg
hasan& co.’s new premises in the 1940’s concrete arch hall were completed in the middle of the pandemia. The main business driver for the move was to bring all the hasan& co. business units into one place. The hasan& co. teams used to work in a maze-like building and now the physical barriers between the teams needed to go. The new premises were set to act as a user interface for creativity, synergies and teamwork.
Jonna Öhrnberg
Delicately transforming a preserved historic building serving a new purpose is part of the re-use thinking related to old buildings that can be seen throughout Helsinki nowadays. The original esthetics and the future purpose of the building stated clear boundaries on space design.
Jonna Öhrnberg
The office space renewal was designed to wake up the functionalist spirit in the building and to update the premises for modern work. Emphasis was placed on the overall look respecting the history, industrial design details as well as lighting to highlight the art hall feeling and acoustics to enable good working conditions.
Jonna Öhrnberg
Different zones were utilized in the design and the design work itself was carried in co-operation with the hasan& co. teams. The space sequences were allocated in such a way that customers enter directly into the middle of action.
Jonna Öhrnberg
Versatile and alternating movable furniture was a key tool in all the spaces. Custom fixed furniture was also used. Sustainable development principles of hasan& co were utilized also in furniture sourcing and second-hand furniture was well used. Materials and colours followed the lines of fixed interior solutions.
Jonna Öhrnberg
Material Used :
1. Flooring:
Wood: Trio floor oak parquet stained
Carpet: Koolmat, brands used: Desso, 2Tec2
2. Doors/ windows in glass walls
Lasi Saarinen & Alunikkarit: black aluminium frame
3. Interior lighting:
Wall lights/ counter: Louis Poulsen AJ
Pendant lights/ counter: Pholc, Apollo 39
T-shaped floor lights: Helion Coridor
Spotlights arch hall: Exenia M4
4. Interior furniture:
Bar stools: Lepo Product Moderno
Armchair: Sancal Remnant
Armchair (meeting room): Inclass Dunas lounge
Armchair: Yrjö Kukkapuro Karuselli
Armchair: EeroAarnio Ball chair
Armchair: TerjeEkström Ekstrem
Sofa: Blå station Bob home
Sofa (in a meeting room): Offecct blocks
Lounge sofas: Studiopepe, Tacchini, Nine to five
Ottomans: Hakola Moon
Ottomans: Johansson Design Parker
Stool: Schönbuch Hans stool
Adjustable tables: LapalmaYo and Brio
Table: Andreu World Reverse
5. Fixed furniture: Adi Kalusteet
6. Acoustic wall panels: Luomoa
▼项目更多图片
{{item.text_origin}}

