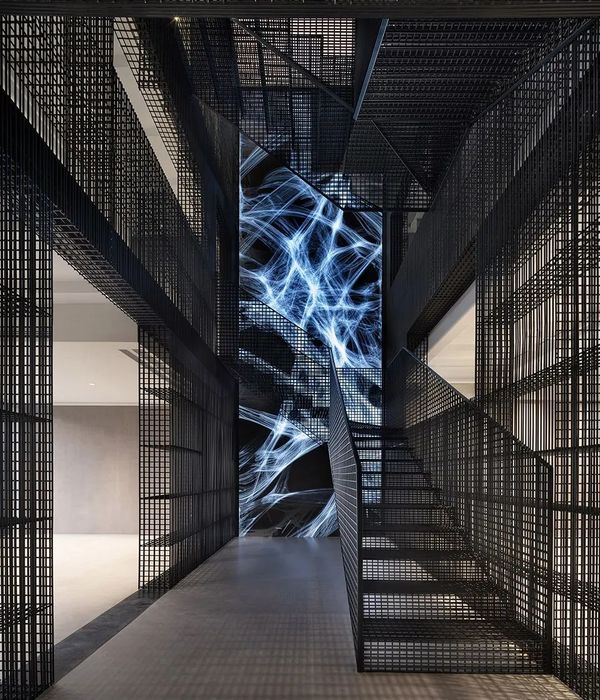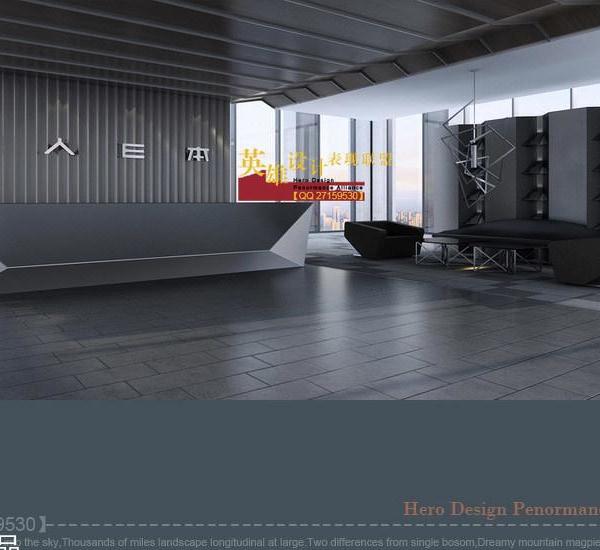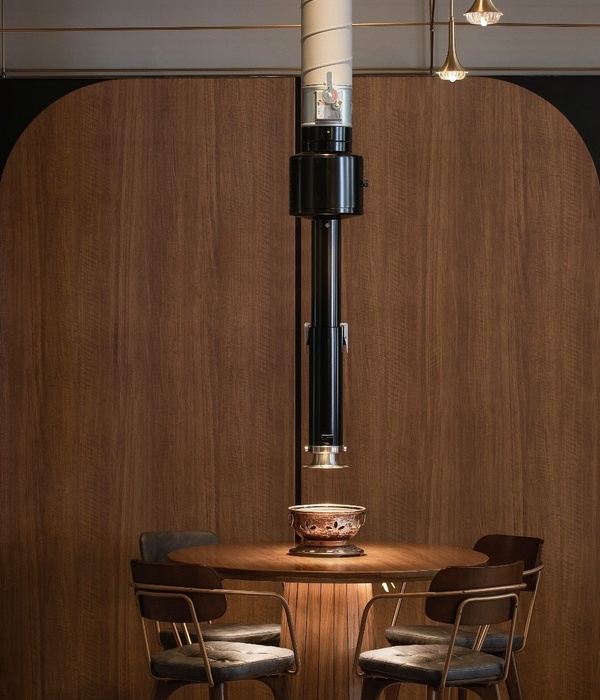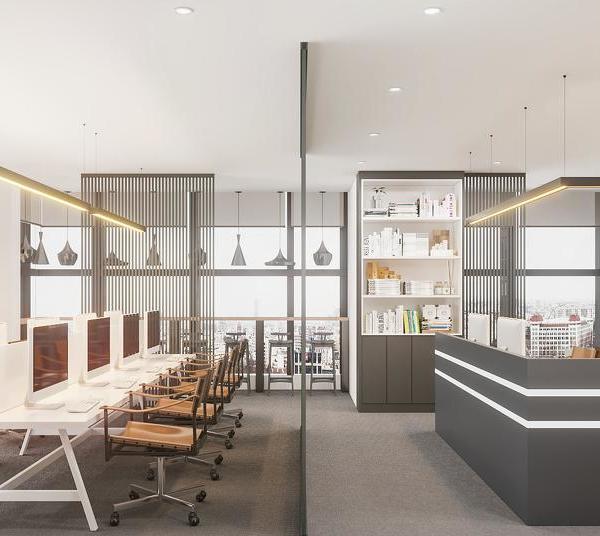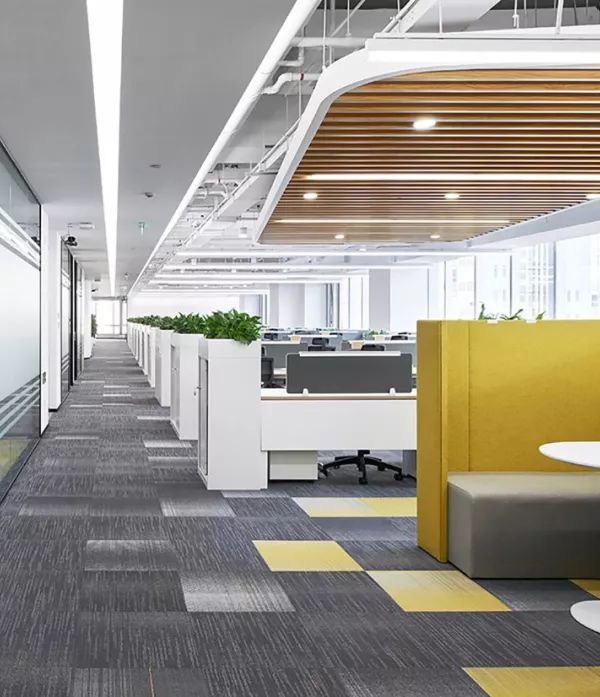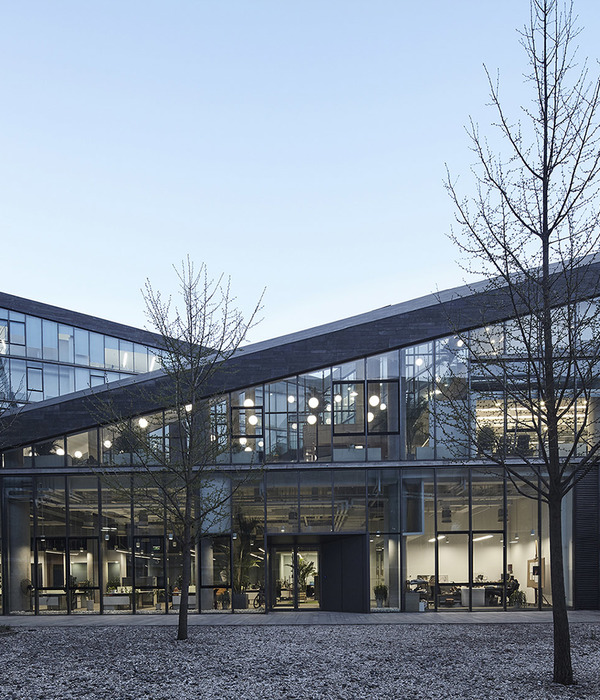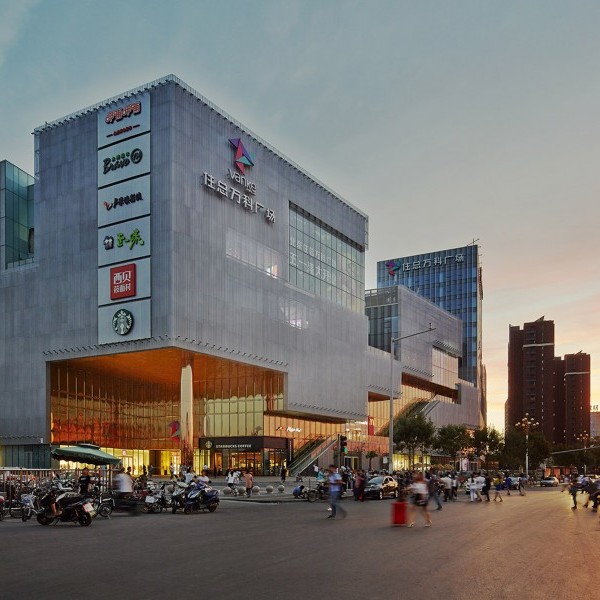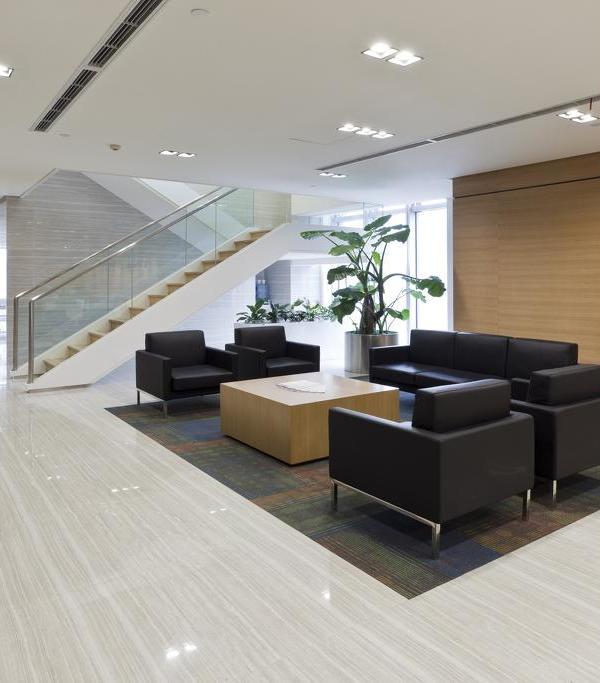Location:Hamburg, Germany
Project Year:2015
Category:Offices
For the international fashion label Closed, PHILIPP MAINZER OFFICE FOR ARCHITECTURE AND DESIGN completed the expansion of the headquarters in Hamburg, Germany. The 1,375 sqm space doubles the existing office area and integrates the company’s Online Services team and in-house photo studio.
Philipp Mainzer
Located in the residential neighbourhood of Eppendorf, the interior of the former tramway depot with typical 1890’s red brick façade was restructured to provide both workspaces and communal areas. On the ground floor, offices with glass walls are situated around an atrium space with greens, while an open office layout on the first floor generates a light-flooded working environment essential for a communal and creative atmosphere.
Philipp Mainzer
Focal point of the expanded space is the spacious restaurant and kitchen with double height ceilings. Contrasting the industrial architecture, solid oak dining tables and benches by David Chipperfield for e15 elegantly highlight simplicity and warmth.
Philipp Mainzer
Since 2004, PHILIPP MAINZER OFFICE FOR ARCHITECTURE AND DESIGN has collaborated with Closed in creating a progressive and identifiable brand architecture for the label. This includes the design and realisation of all Closed retail stores, showroom spaces as well as numerous international exhibition stands for the brand.
▼项目更多图片
{{item.text_origin}}

