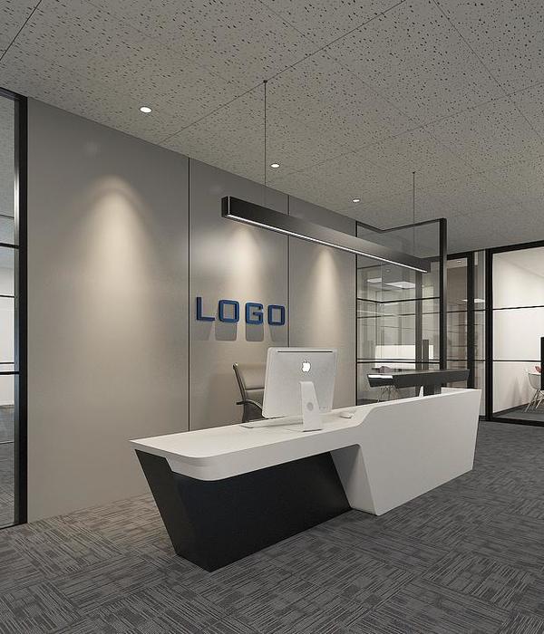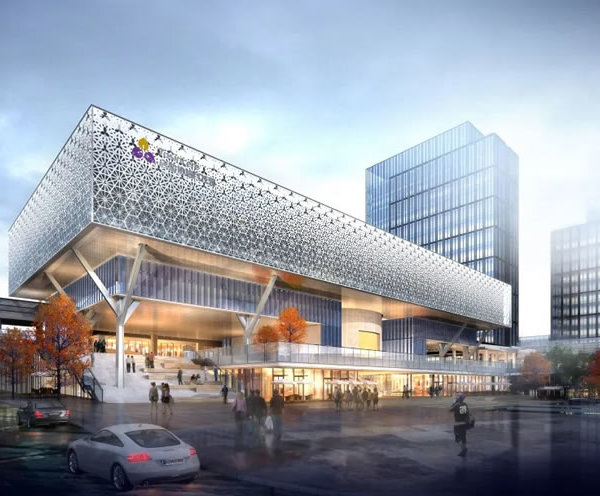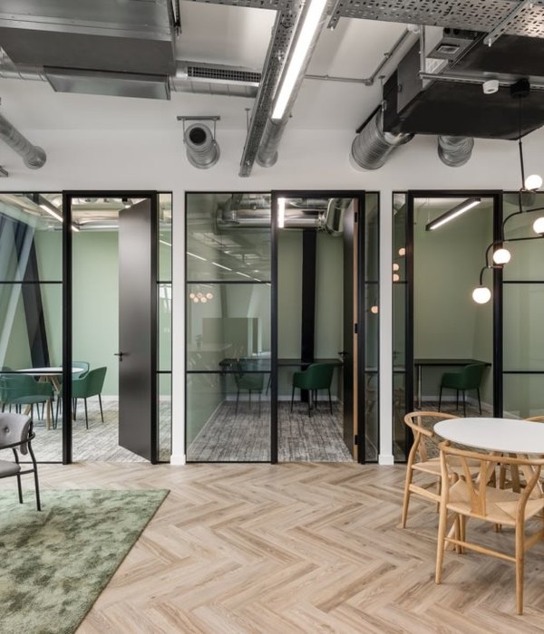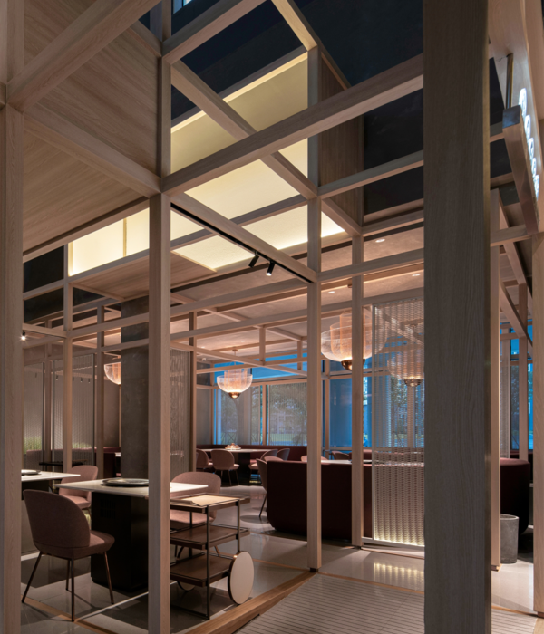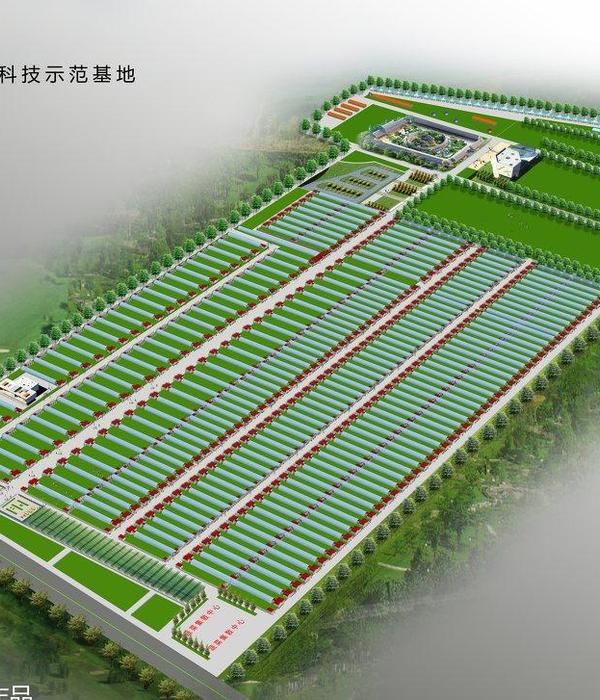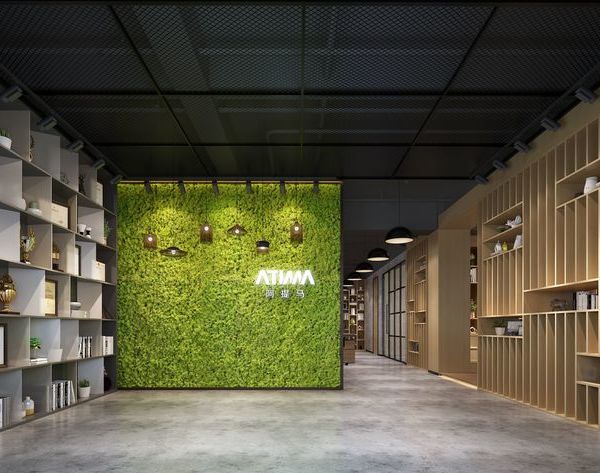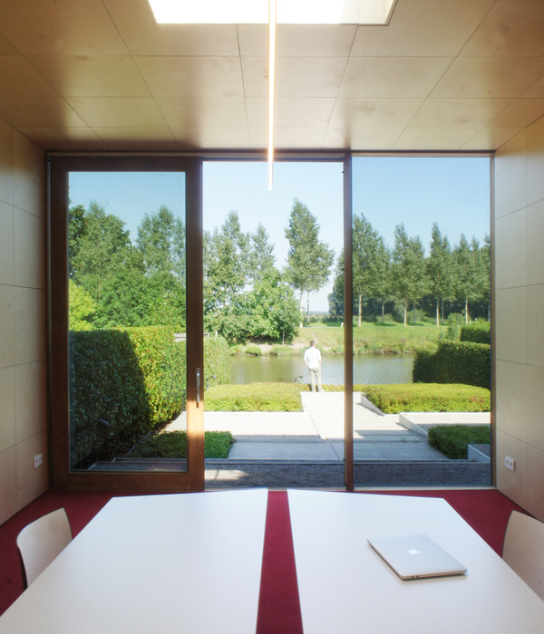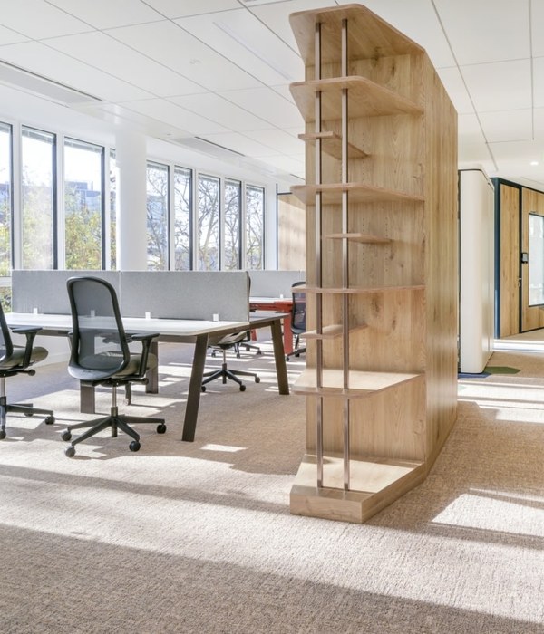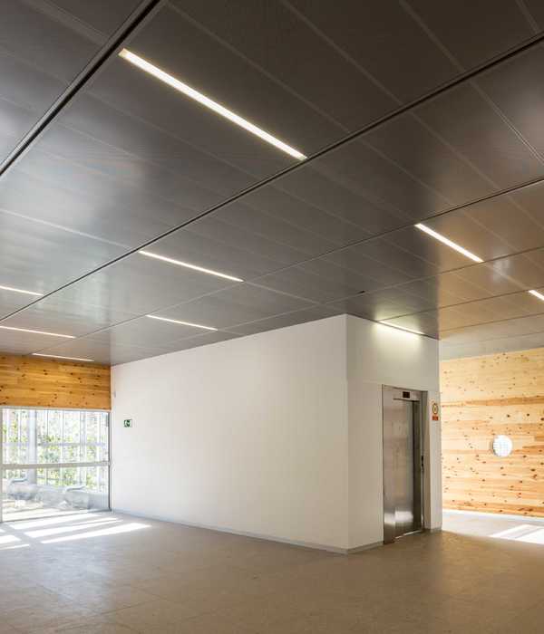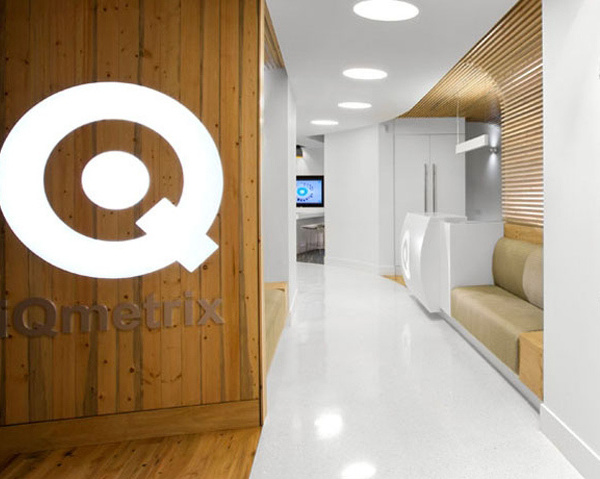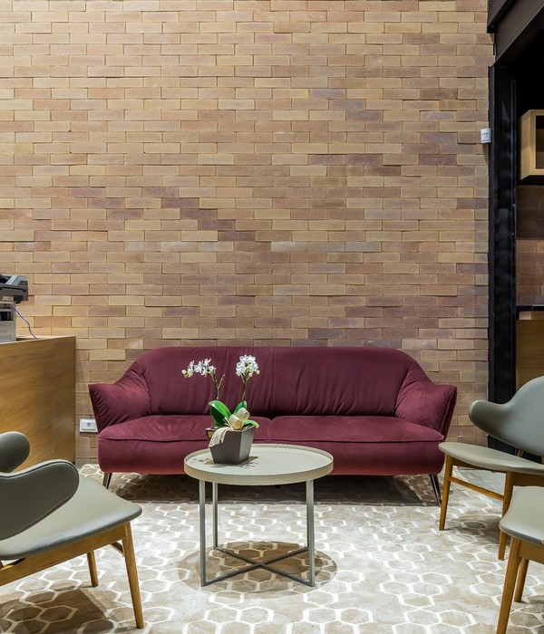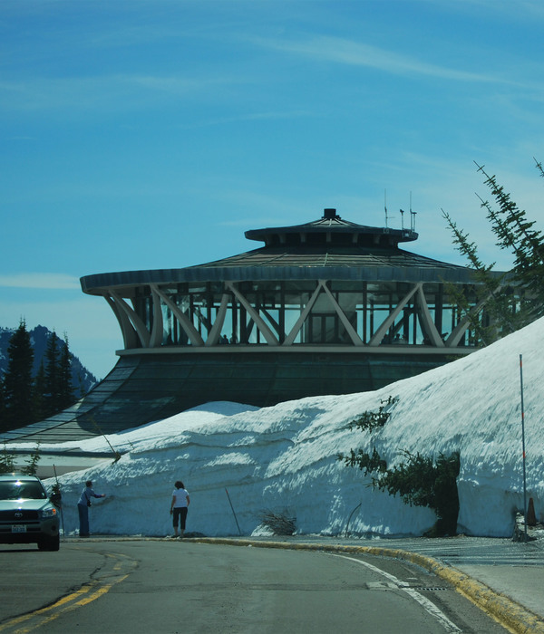Especially in times like these, when the office has moved into everyone’s living room, the value of shared office spaces becomes crystal clear: While concentrated work is possible at home, collective work environments are places where co-creation, collaboration and communication prevail, thereby allowing completely new ideas to unfurl. They are places where corporate culture is lived and shaped, and where a sense of purpose is created through the symbiosis of different people and disciplines. With the new office for Schöller SI in Reutlingen, Ippolito Fleitz Group shows that such places can also be homey: Warm colours, an exciting materials mix and a natural look define this two-storey office. It not only creates a pleasant working atmosphere, but also reflects the values of an innovative project developer, whose core business is not just commercial, but above all residential real estate …
Thanks to Willi Schöller, a wind of change is now blowing in Reutlingen. Because the visionary developer not only invests in wind farms and renewable energy, but also set a striking example with his 2019 ‘Stuttgarter Tor’ real estate project in the centre of the large town at the foot of the Swabian Alb. The 64 metre-tall edifice, in which gastronomy, living and working are combined, is the town’s first high-rise building and forms the nucleus of a brand-new quarter: In future, more residential and commercial units and even a hotel are planned for the ‘City Nord’ quarter. So there are busy times ahead for the resident project developer, who is well aware of his style and town-defining role, and who wants to enjoy the great views from the ‘Stuttgarter Tor’ himself: The group moved into two of the eighteen floors in January 2020. The family company’s innovative and binding identity is now reflected across a floor area of around 850 square metres.
The clarity of the architecture (which imbues almost all Schöller SI projects) is continued in the interior – but becomes quite literally more multi-faceted: Tinted glass partition walls, pale curtains, linear storage units and fringed carpets zone the different areas, giving the space a rhythm that is characterised by overlays, reflections, transparency, but also by density. Accordingly, both open-plan and more intimate sections, as well as different work situations can arise: from the classic workbench and large shared tables, to lounge situations and alcove retreats. As a free interpretation of the slogan “Your office is where you are!” ( ACTIVITY-BASED WORKING), employees can decide which informal constellation best supplements their fixed workstation, supporting them in (internal) communication and thus helping them perform their daily tasks.
Despite these divisions, the space remains fluid and flows smoothly around the central access core. To transform this closed centre into a lively focal point, its design was deliberately exciting: Bold colours ( COLOUR IN SPACE) alternate dynamically with different materials and textures; shelves, picture rails and pinboards activate the area; integrated seating is arena-like, forming a lively meeting spot for smaller or larger teams. The space strikes the perfect balance between a collegial work environment and warmth or cosiness, without turning it into your living room at home.
The fact that employees feel so comfortable and welcome here has a lot to do with excellent room acoustics and a pleasant interior climate – supported by the lush green planting in the space ( GREENTERIOR). It is also thanks to a superior depth of detail, which is expressed in the precise choice of materials and furniture, as well as in the lighting scheme, which combines natural light, ceiling lights and bespoke desk lighting. Both these things ensure that the up to 48 workstations are used by people who understand their place of work as a landscape of values, endowing them with a sense of belonging and a purpose for their actions. It ultimately also has a lot to do with the fact that the team was involved in designing the space: workshops with representatives from all three departments (real estate, administration, renewables) helped determine the table constellations, workplace-proximate exchange and meeting options, as well as the three colour worlds. The latter vary in tone depending on the field of work, and form a visual unit with carpet, ceiling and a wall section in the hallway. In this way, employees – at their own workstation, in the direct team area or the office as a whole – are taken on a visual journey where they can create individual connections, discover new things time and time again, make the space their own bit by bit, and identify with it properly.
Complete identification with the workplace is not only an essential cornerstone for a successful, solidarity-based work practice, it also forms the basis of a healthy corporate culture, with individual values that can be felt everywhere. Because one thing quickly becomes clear: Schöller SI not only presents itself to the outside world as collaborative, family-oriented, reliable, traditional and modern yet innovative, but above all internally – in this meticulously designed locus of closeness, encounter and communication.
{{item.text_origin}}

