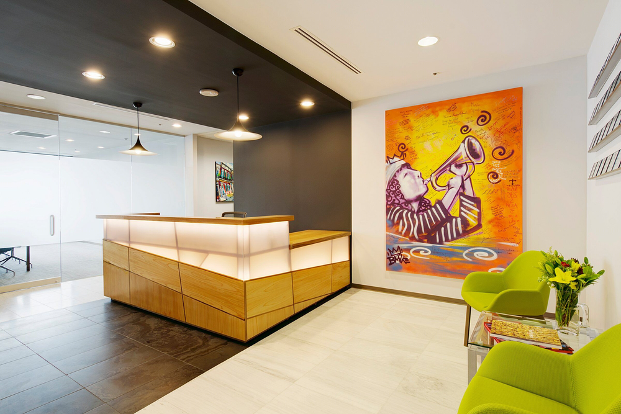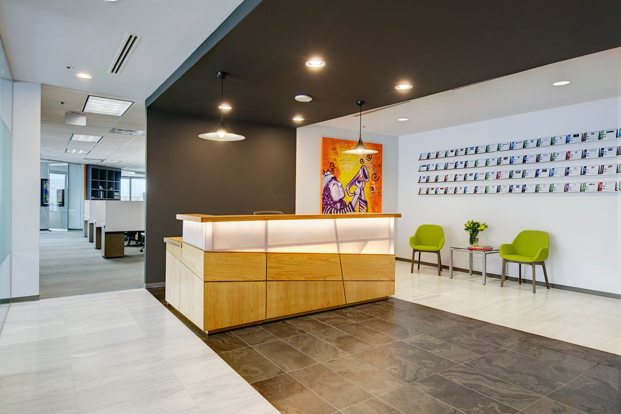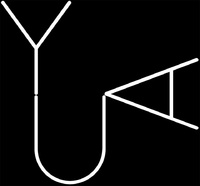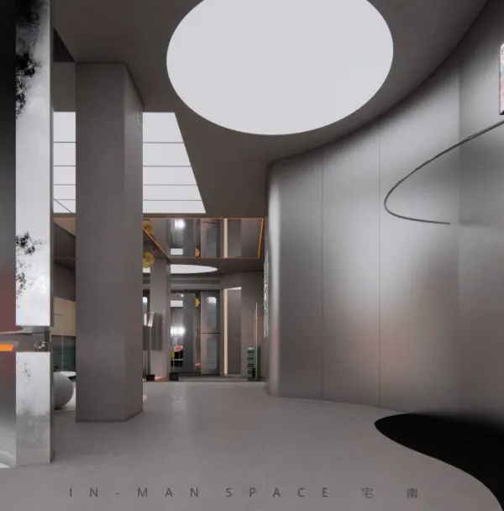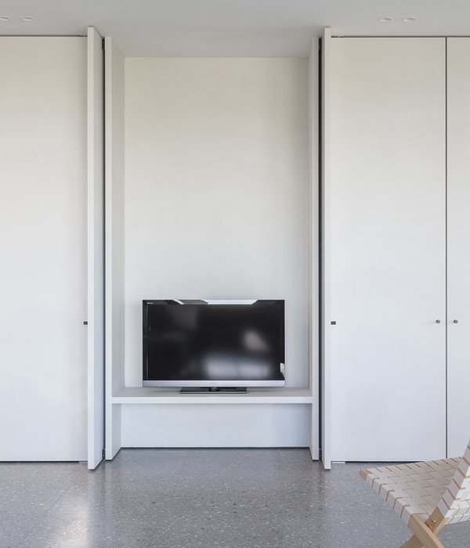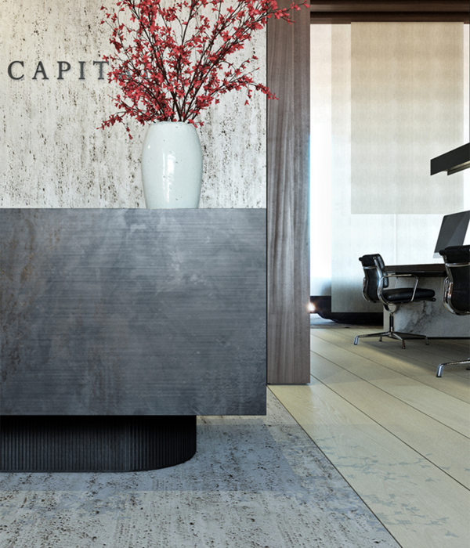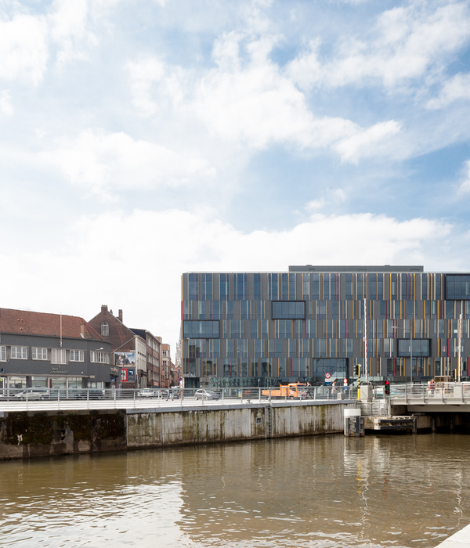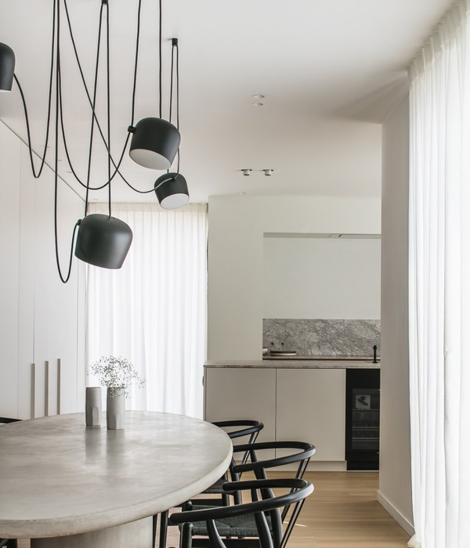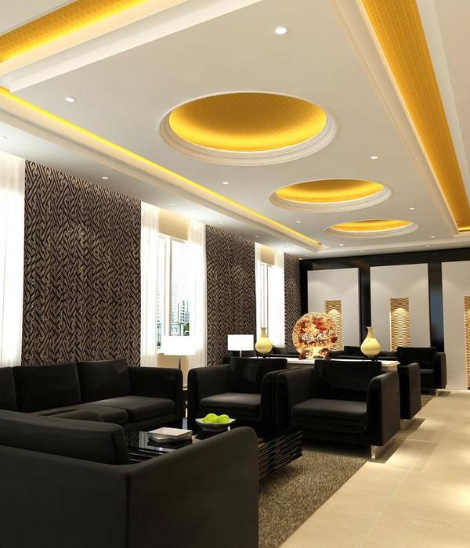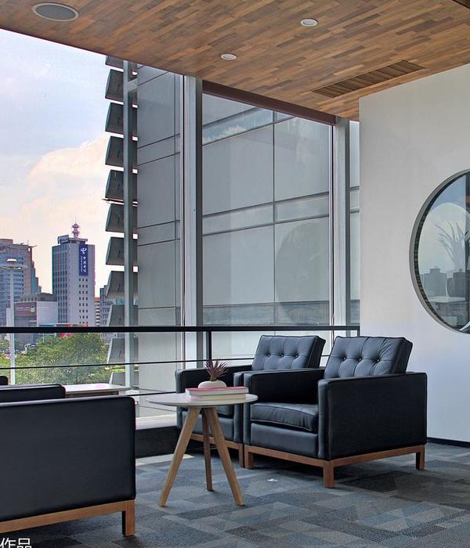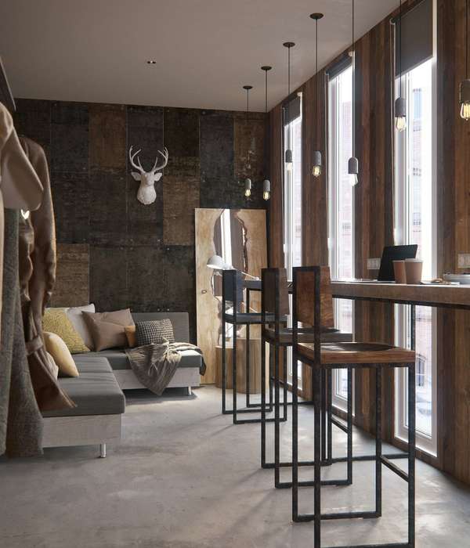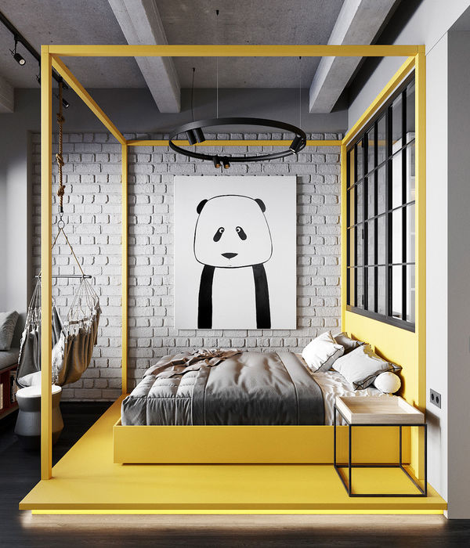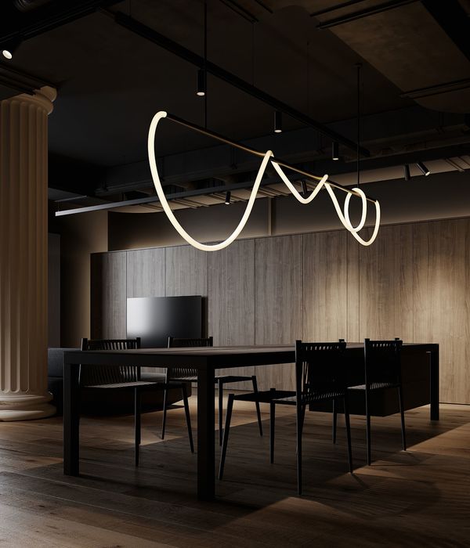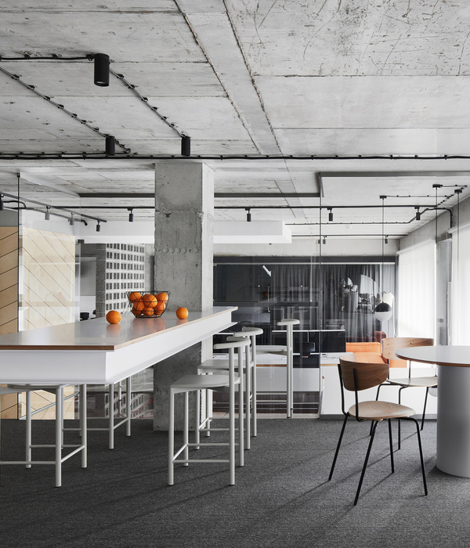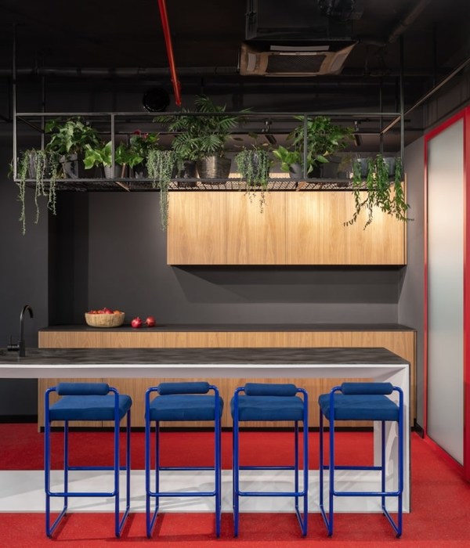GNO 办公室设计 | 地域特色与功能性的完美结合
Architect:NANO Architecture
Location:New Orleans, LA, USA
Project Year:2016
Category:Offices
Located on the 34th floor of the Energy Centre, the tenant fit out for the offices of Greater New Orleans Inc. was one our favorite types of challenges. The primary objective in the design of the offices was to emphasize the non-profit’s role as the conduit for incoming businesses into Southeast Louisiana. The use of private/public space delineation provided the opportunity to use the public spaces as part of the border of the “Conduit Threshold,” which was incorporated throughout the space using various methods, including a custom-built feature wall and reception desk, local material selection and regional graphic design.
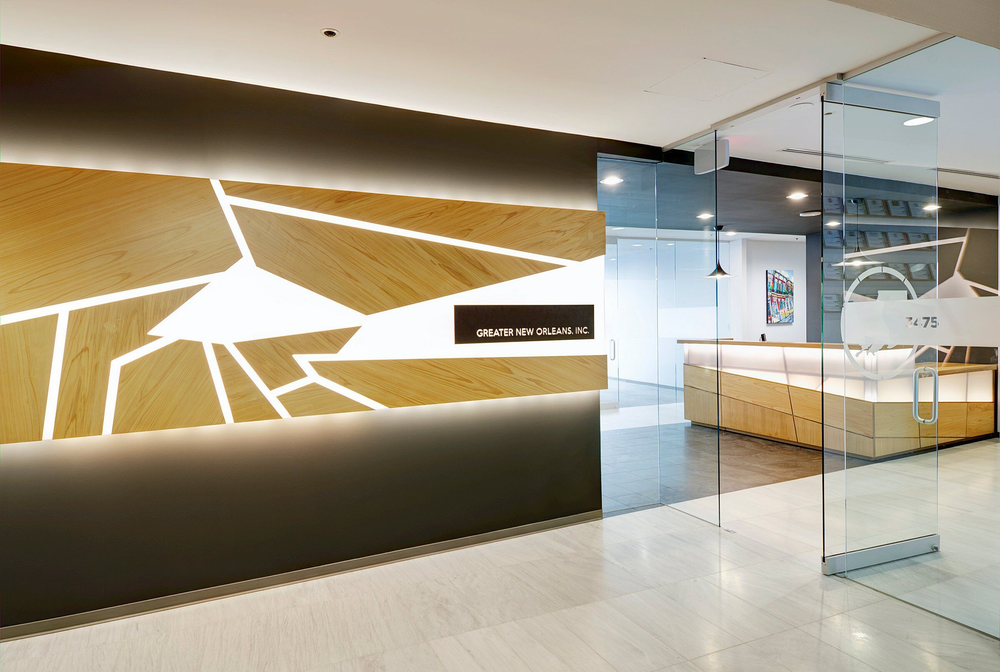
Greg Miles
The office includes an 80-person board room outfitted with movable tables and chairs to maximize the space for various uses including board meetings, training sessions, and networking events. The Brainstorming conference room has vibrantly painted walls, a sofa and sitting ball to encourage thinking “outside the box.” The Prospect conference room is more formal with a neutral color scheme, white boards and a view of the Mercedes-Benz Superdome. The ten private offices on the outer perimeter of the space have floor to ceiling glass walls to allow natural light to filter through to the open workspace in the center of the office suite.
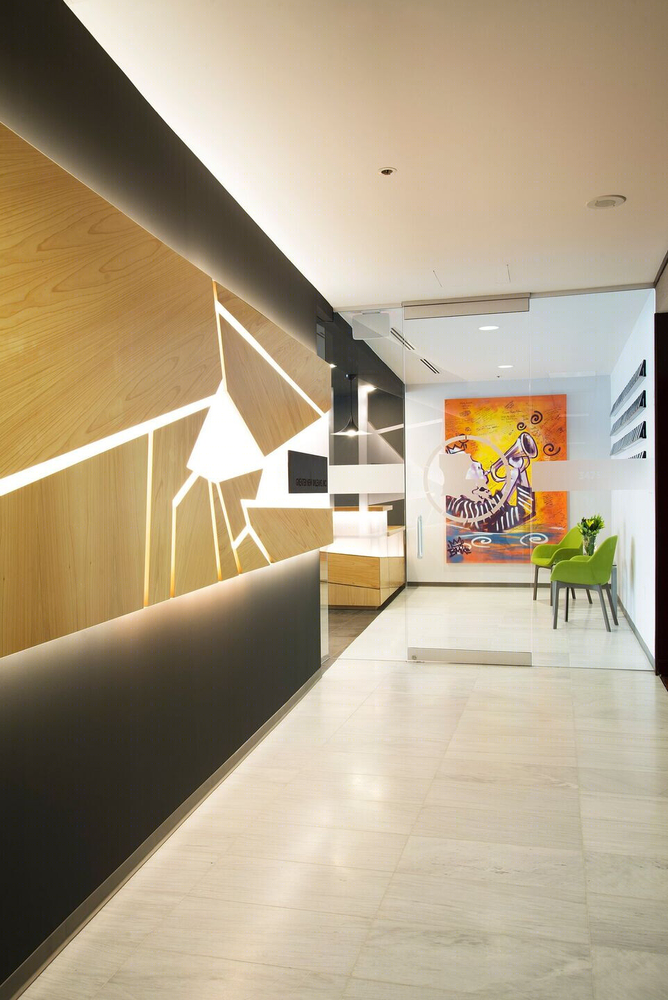
Greg Miles
At the 34th floor’s lobby is a custom feature wall that was designed and built by NANO, directing visitors to public meeting spaces. An abstraction of the geographical area that GNO Inc. serves, the sign is a mapping of the ten parishes/counties. Installed at the entry, it beckons, by a series of repeated manipulations to create an entry sequence, tying to the geometries of the reception desk, and directly linked to the purpose and people of the organization.

Greg Miles
With GNO Inc.’s move to the Energy Centre, and incorporation of the large, public board room, they created a “business axis” in which City Hall, the Superdome, Smoothie King Center, Warehouse Revitalization Area and GNO Inc. office are all located within three blocks of each other. This creates an immediate adjacency for many major services that are required for any new business development.
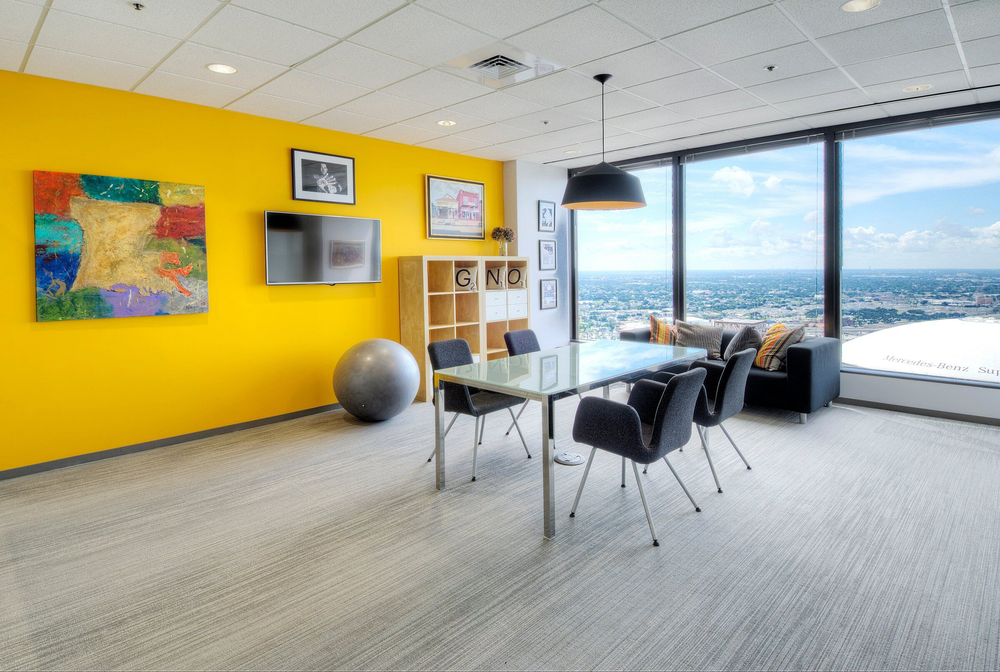
Greg Miles
What materials did you choose and why?
Greater New Orleans, Inc. is a non-profit regional economic development alliance serving as the catalyst for wealth creation in the 10- parish region of Southeast Louisiana. NANO transformed the literal representation of the region into an architectural strategy and incorporated it throughout the space. A key piece representing this strategy is the prominent feature wall displayed as visitors enter the hallway leading to GNO, Inc.’s office. The feature wall was custom-designed and built by NANO out of
3form
Chroma and cypress plywood as an interpretation on the geographical representation of the 10 parishes the organization serves. Continuing into the offices, visitors are transported over the “reception threshold” into the conference center. Translating the organization’s mission of being a catalyst for the region and a conduit of information is accented by the reception desk that was custom-designed and built by NANO out of 3form Chroma and cypress plywood with hidden LED lights.
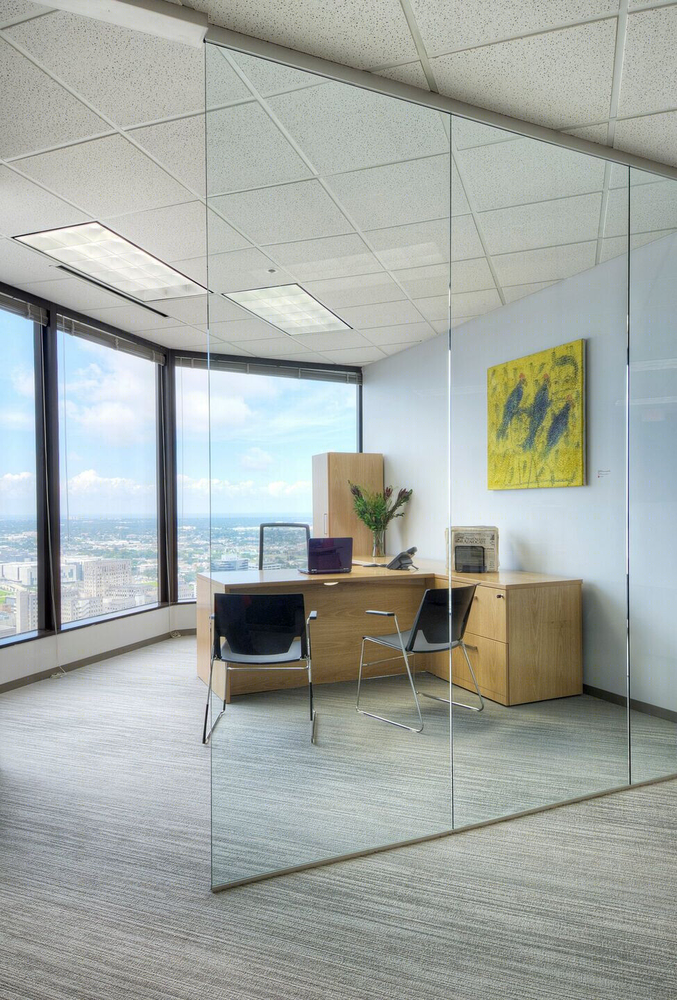
Greg Miles
Throughout the entire office footprint, thoughtful selections were made that used local materials and regional graphic design. The space includes an open office set up using Knoll Antenna Workspaces for ease of collaboration amongst colleagues. The ten private offices along the exterior wall are faced with glass to allow natural light to permeate into the center of the space, but still allow for confidential conversations. These offices all include office suites from
Haworth
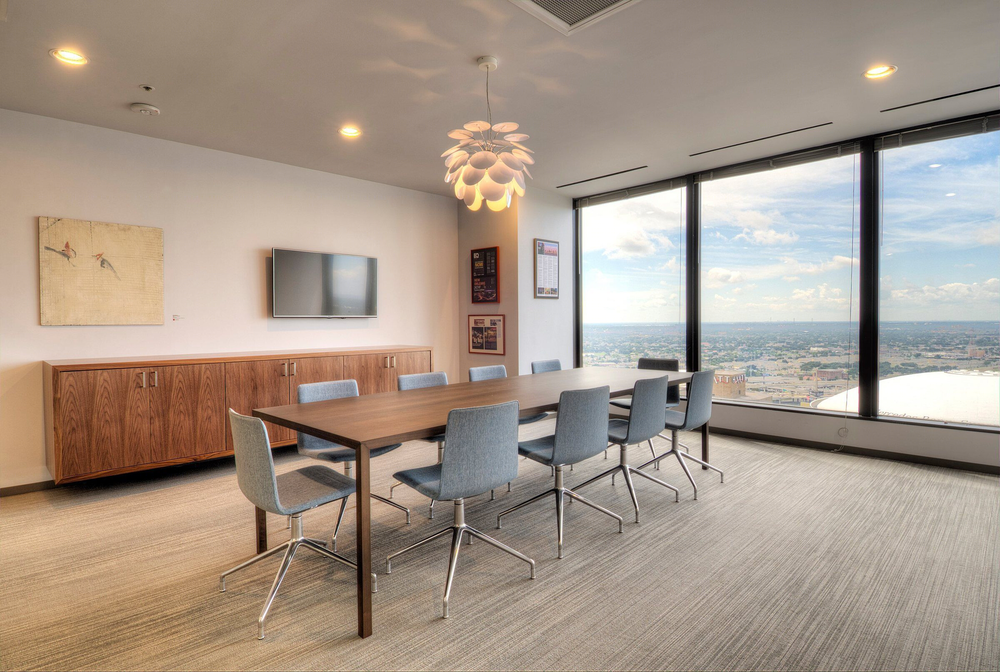
Greg Miles
Three conference rooms encourage productivity, with one reserved as a “brainstorming room” that has alternate seating options and brighter colors to ignite creative thinking. The 80-person board/learning room overlooks the Mercedes-Benz Superdome and is outfitted with movable tables by
Nucraft
and chairs from Haworth’s Very collection of seating. Being able to configure the room for any type of event, whether for board meetings, workshops, seminars or learning events, allows the fullest utilization possible for the space.
The artwork throughout the offices is on loan from the Ogden Museum of Southern Art in New Orleans. NANO assisted in the selection of most of the pieces on display.

Greg Miles
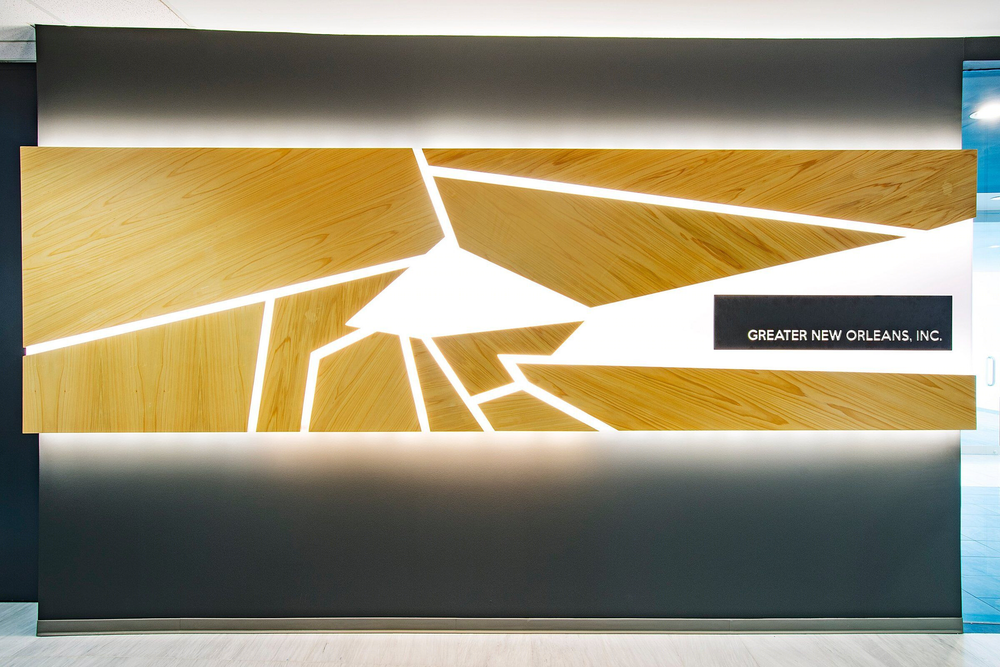
Greg Miles
Material Used :
1. Carpet - Shaw Contract Group: Style: Dusk, Color: 89530
2. Marble Tile - Prosource: Marble Solto White
3. Slate Tile - Floor Decor: Samba Black Slate
4. Vct - Mannington Commercial: Bedrock 189, Mineral Gray 175
5. Paint - Benjamin Moore: Color: Oxford White 869, Finish: Eggshell; Color: Ashland Slate 1609, Finish: Eggshell
6. Quartz - Silestone: White Zeus Extreme
7. Cabinet - Kitchen Maid: Style: Slab Vaneer Ab4m, Color: Greyloft
8. Laminate - Wilsonart Laminate: Color: Classic Linen, Finish: Matte
9. Wood Cap: Painted Pt1
10. Rubber Base - Roppe: 2" Straight Edge Base, Color: #114 Lunar Dust
11. Wood Base - 1x6 Base: Painted Pt1
12. Wall Wrap - Crystal Clear Imaging: Digital Wall Paper
13. Resin Panel - 3-Form: Chroma - Titanium
▼项目更多图片
