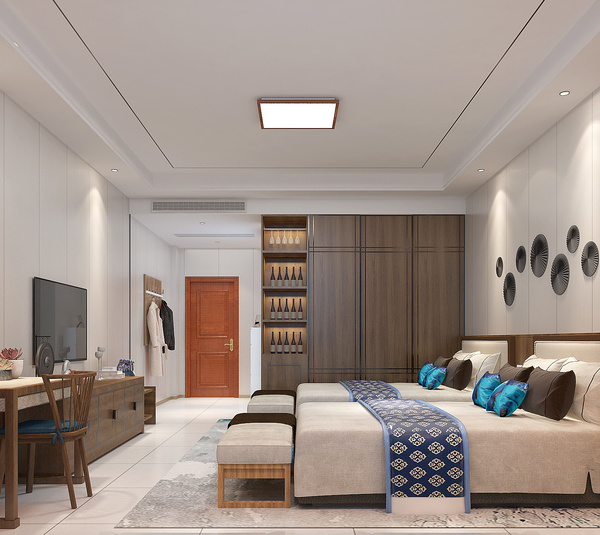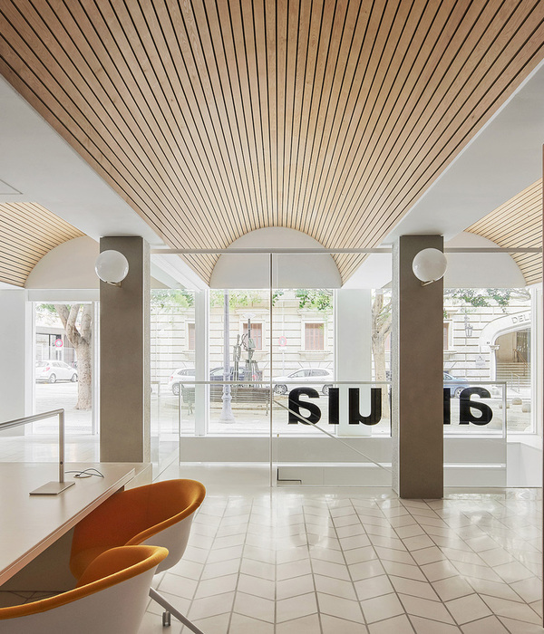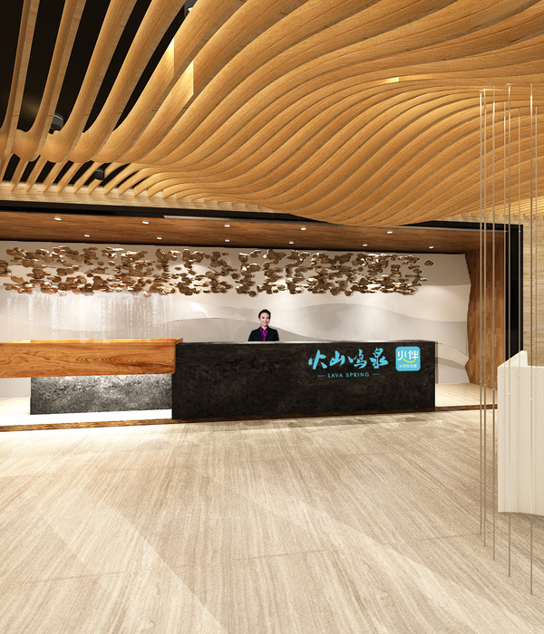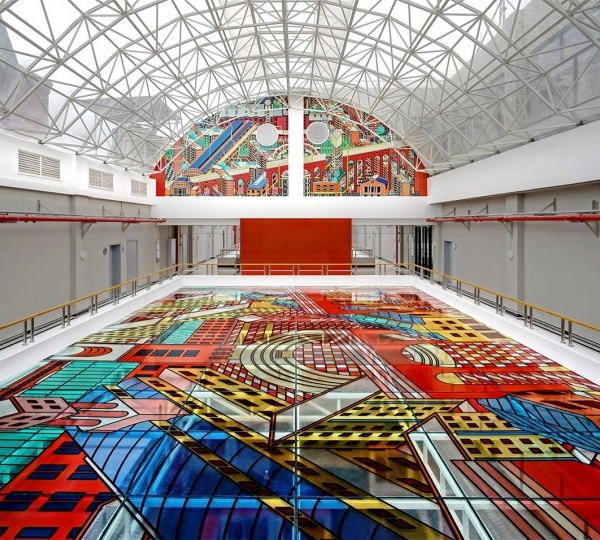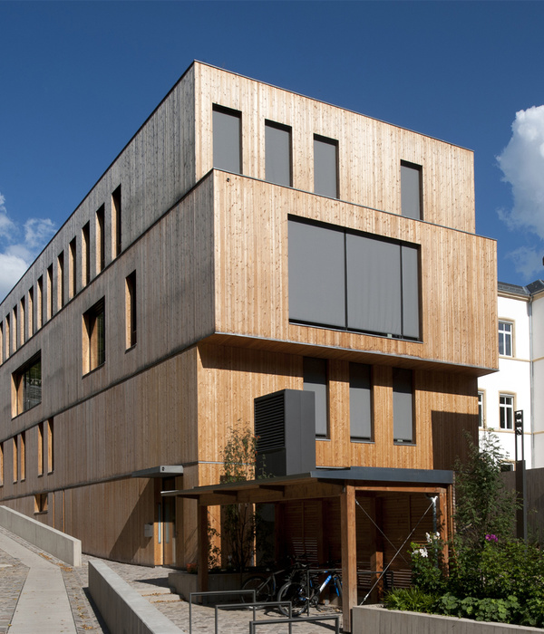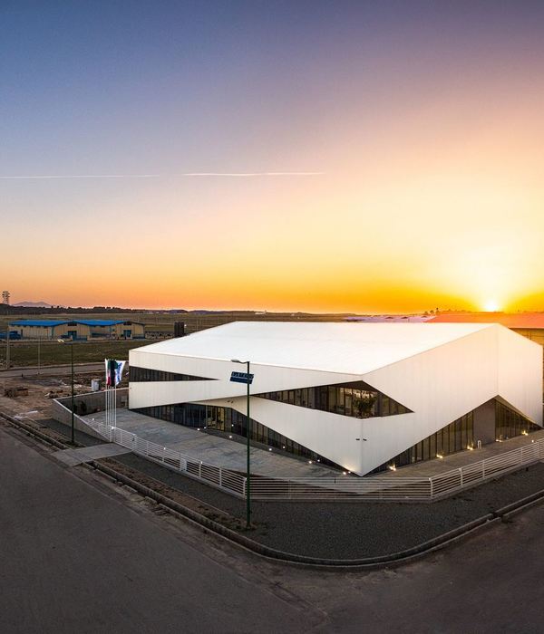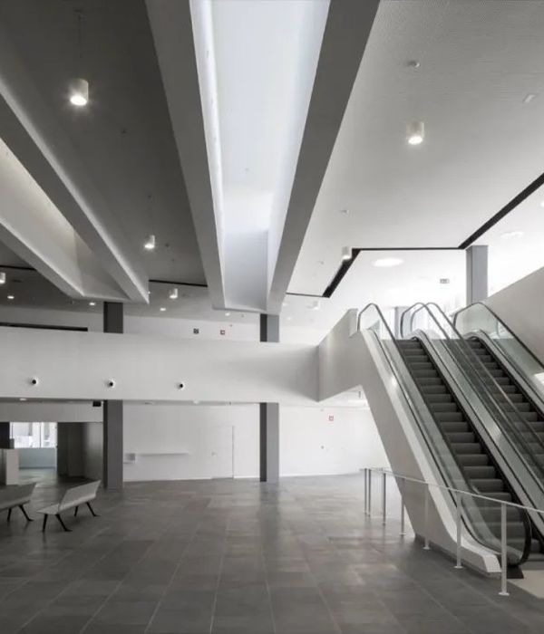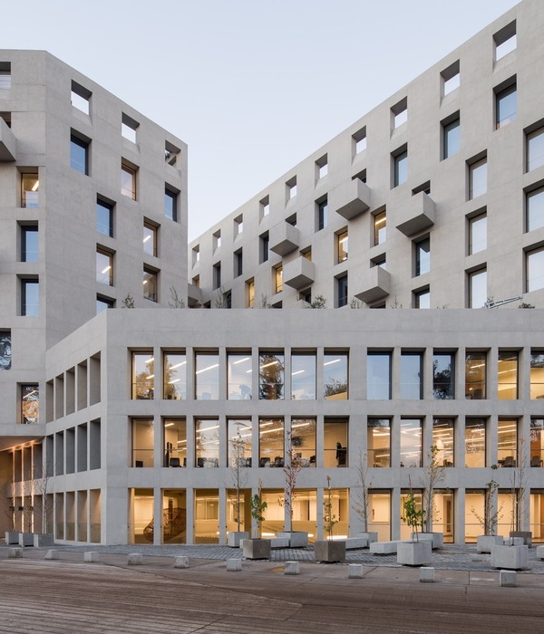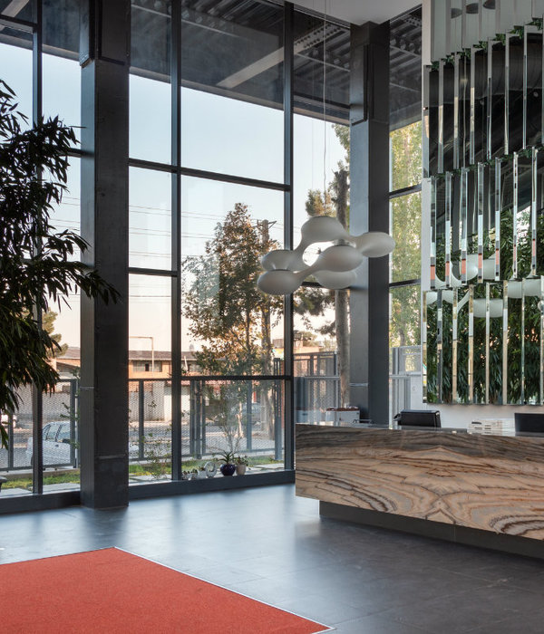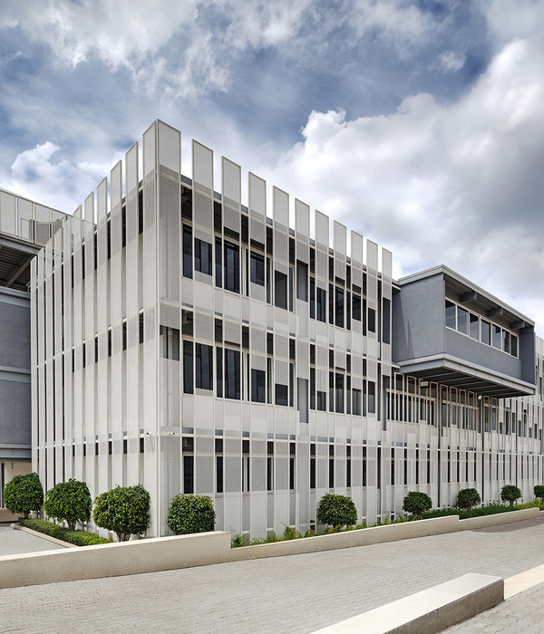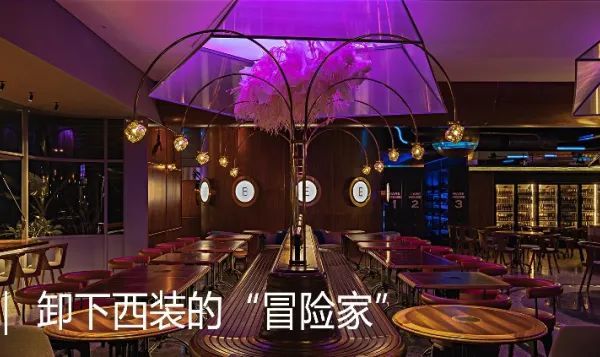新镇溪污水处理厂 | 环保与艺术的完美结合
- 项目名称:新镇溪污水处理厂
- 客户:纽约市环境保护局
- 设计顾问:James Polshek FAIA
- 管理合伙人:Timothy Hartung FAIA
- 照明设计:L’Observatoire International
该项目由三家工程公司和一组建筑师领导的设计团队与纽约市环境保护部(DEP)合作完成,以取代陈旧的、环境治理不完善的污水处理设施。施工分阶段完成,所以在整个生产过程中工厂仍能充分运作。设计团队在项目中的角色多样:全楼室外部分和场地主特色的概念设计,以满足工厂处理污水所需的建筑外壳设计;为了纽约市政府的Percent for Art项目与选出的艺术家们一起合作;向新镇溪监督委员会、社区委员会和纽约市政府艺术委员会介绍设计方,并监督工程队在施工与存档记录中的工作实施。
The Design Team, led by three engineering firms and a team of architects, worked with the New York City Department of Environmental Protection (DEP) to replace the outmoded and environmentally unsound wastewater treatment facility. Constructed in phases, the plant remains fully operational throughout the process. The Design Team’s extended role in the project has been to design all building exteriors and main physical site features to a schematic level as required for enclosure of plant processes, to work with and incorporate the art of selected artists as part of New York City’s Percent for Art program, to present the designs for review by the Newtown Creek Monitoring Committee, Community Board and New York City Art Commission, and to oversee implementation of the approved work by the engineering team throughout documentation and construction.
▼外观一览,overview

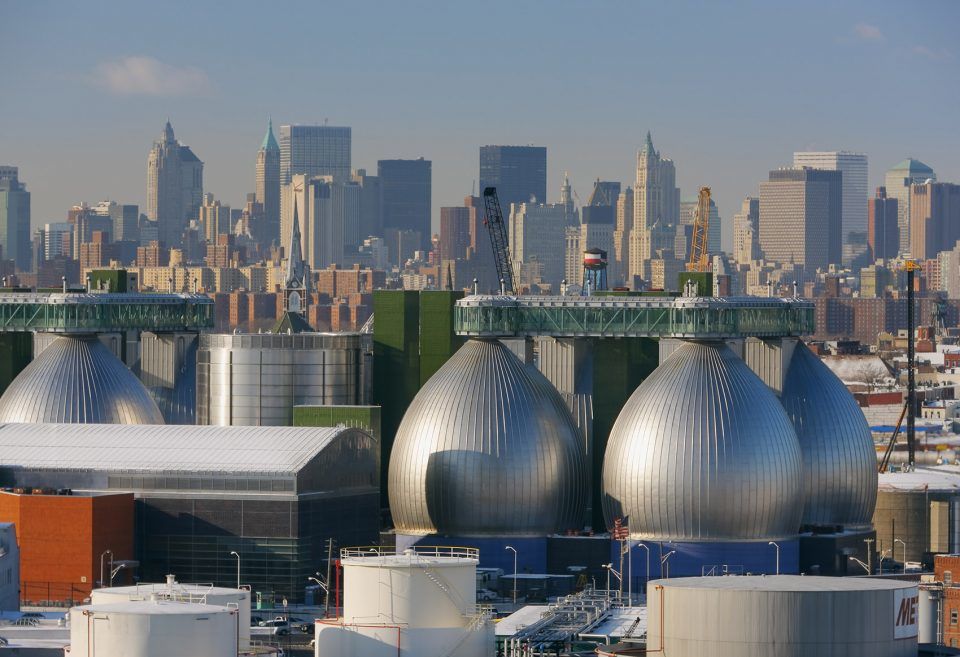
Ennead设计的废水处理厂的总规划长达25年,将建设耗资45亿美元的新建筑。怎样在满足大型污水处理厂的需求的同时考虑到其周围社区是很关键的。总体规划包括一个灵活的概念设计和规划框架,解决了一些问题,例如社区对于在其内部建立一个大型且仍在扩张的设施的担忧;分阶段施工以保证工厂仍然可以全天候运转;灵活地应用最新的技术;满足众多的环境和法规要求;达到这个重要的公共工程中场地规划和建筑设计的最高标准,以满足DE和艺术委员会的愿望。
Ennead’s master plan for this wastewater treatment plant outlines $4.5 billion in new construction over 25 years. The need to balance the requirements of a large-scale water pollution control plant with the concerns of the surrounding community was critical. The master plan established a flexible physical and conceptual design and planning framework that addresses issues such as the community’s concerns about a large and expanding facility in their midst; 24/7 functionality of the existing plant and phased construction throughout the upgrade; flexibility to accommodate new and developing technologies; satisfaction of numerous environmental and regulatory requirements; and the desire of the DEP and Art Commission for the highest standard of site planning and architectural design on a major and very prominent public work.
▼入口大楼,the building at the entrance
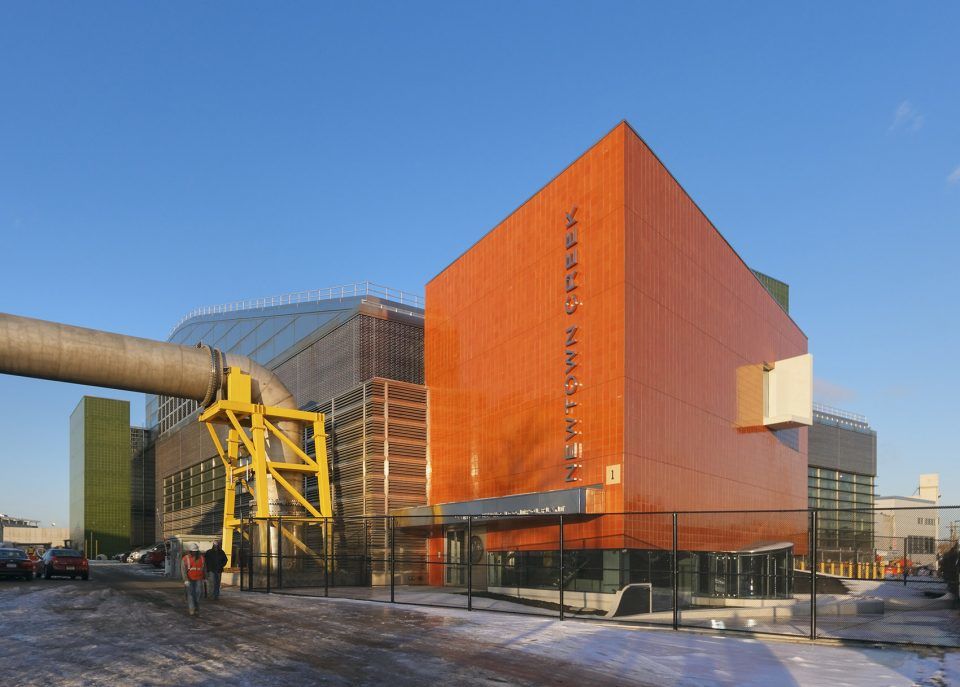
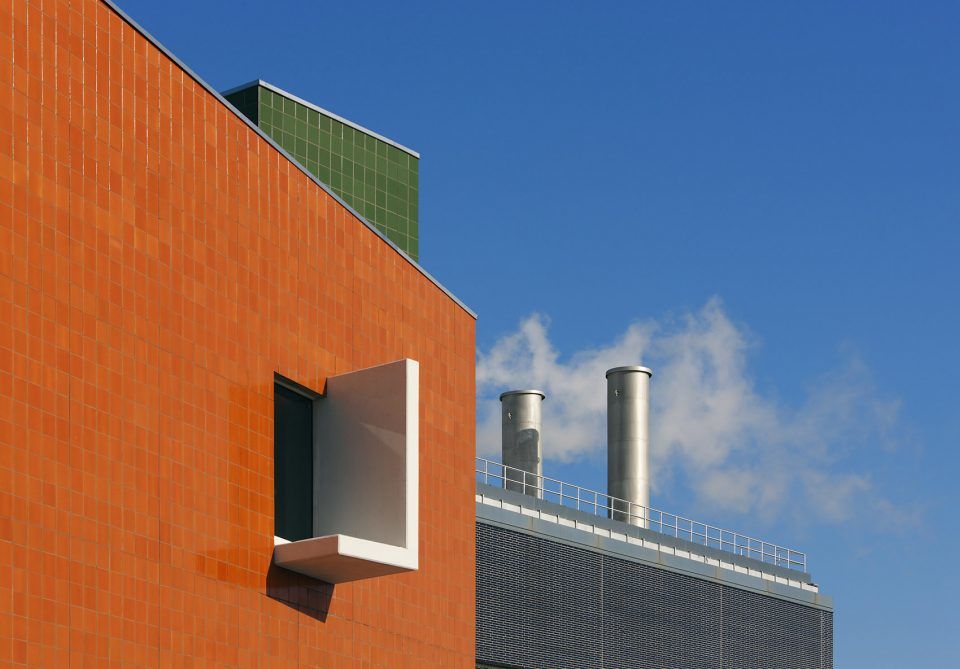
概念设计通过将街道网点扩展到基地以及更高层的步道和设备上,从而建立更强的物理和视觉连接。该设计将建筑形式、材料和颜色以及周边围栏、架空走道和桥梁作为排序装置,将建筑连接成一个可以理解的、引人注目的视觉构图,从而创造出一种充满活力、整洁的外观。大面积的玻璃展示了机械室并让自然光进入,使得污水处理过程不再神秘。绿色空间在工程和街道之间起到缓冲作用。
Conceptual building designs established strong physical and visual links to and from the site by extending the street grid into the site on grade and at a higher walkway and equipment level. The design employs building forms, materials and color as well as perimeter fencing, aerial walkways and bridges as ordering devices to link the structures into a comprehensible and striking visual composition, creating a vibrant, clean look. Expanses of glass demystify the wastewater treatment process by displaying it and providing natural light in machinery rooms. Green space buffers the plant from the street.
▼架空走道和桥梁将建筑连接成一个可以理解的、引人注目的视觉构图,the aerial walkways and bridges link the structures into a comprehensible and striking visual composition
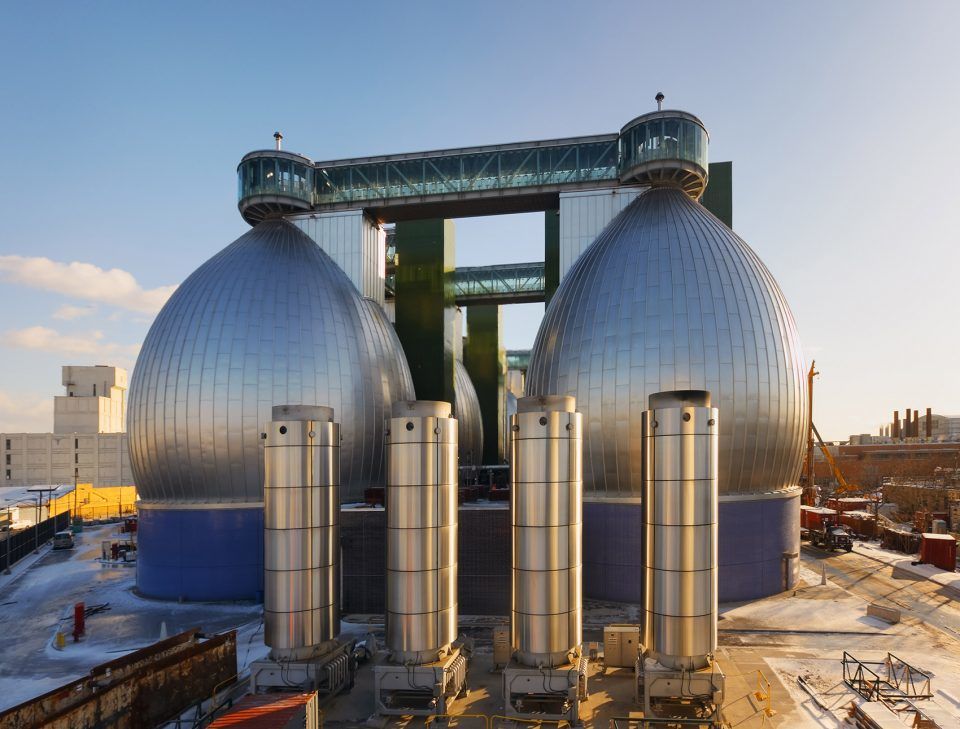
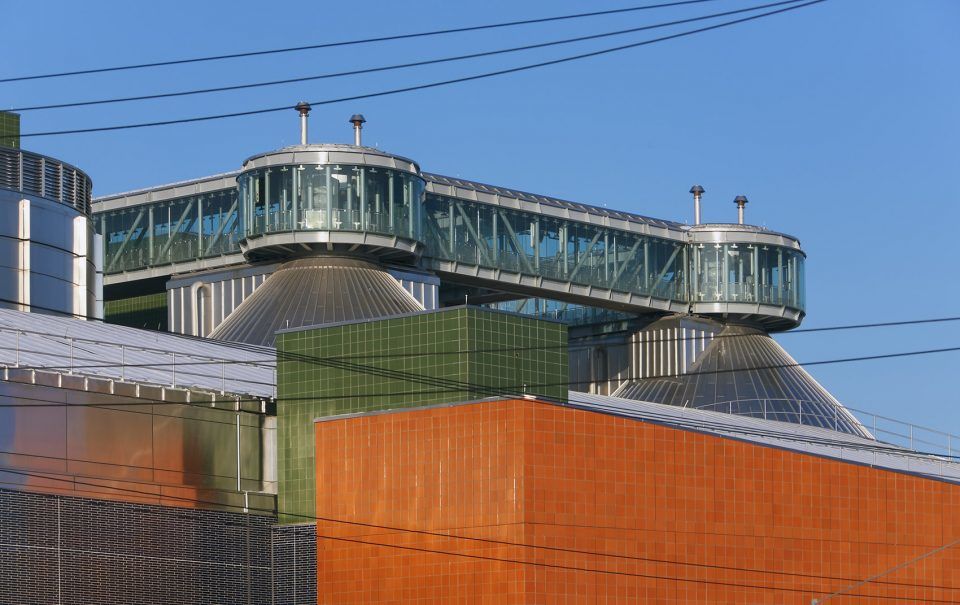
总体规划设计同样考虑到了社区想拥有滨江通道的愿望。设计师与George Trakas合作,在场地上设计了一个水滨公园和步行道,并将这个设计概念延展到整个新镇溪,同时该地区正逐渐减少其工业功能。这个公园是新镇溪生态恢复的见证,也是公众参与其中的动力。
The master plan design embraces the community’s desire for waterfront access, and in conjunction with George Trakas, incorporates a waterfront park and promenade at the site with provisions for extending the concept all along Newtown Creek as the area developed away from strictly industrial use. The park is a testament to the recovering ecology of Newtown Creek and the public’s motivation to connect with it.
▼滨水步道希望吸引人们,the waterfront promenade hopes to attract more people
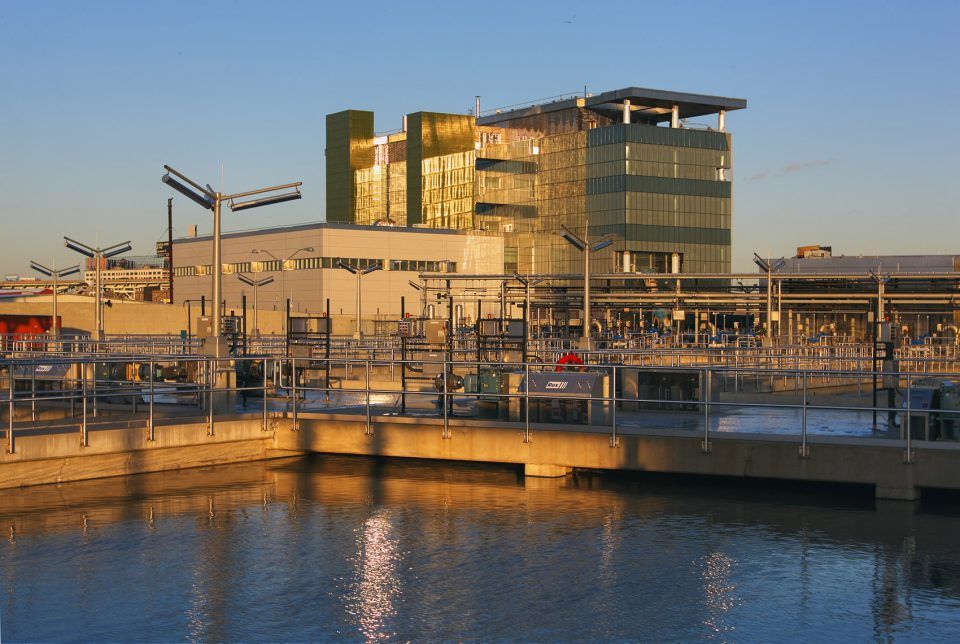
▼独特的工业景观,a unique industrial landscape
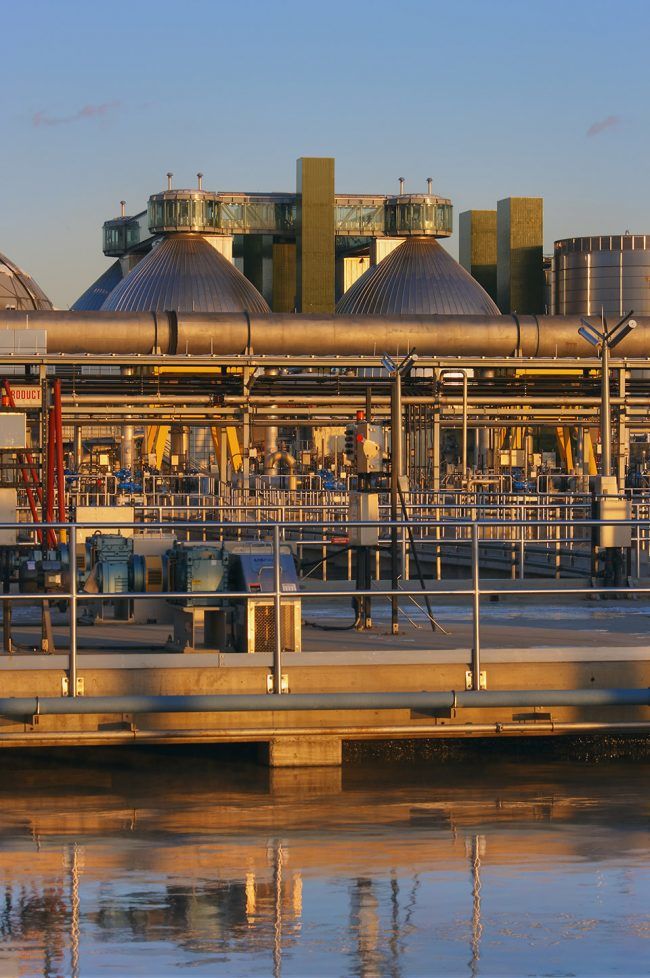
设计团队与DEP一起,努力地与周围的社区成员建立联系,并让他们参与到项目规划过程中。该小组定期与纽敦溪监测委员会(NCMC)举行会议,该委员会由一群关心社区的居民组成,并参加过一些日常的社区活动。在设计过程中,建筑师使用图像和建模演示来打破了NCMC最初的怀疑。这形成了一个信息量庞大的对话,从而让人们可以掌握演示中复杂而大规模的设计概念,减少疑虑。设计团队还与社区代表合作,通过Percent for Art项目一起挑选艺术家。
The Design Team, along with the DEP, has made both formal and informal efforts to forge a relationship with members of the surrounding community and involve them in the project planning process. The team held regularly scheduled meetings with the Newtown Creek Monitoring Committee (NCMC), a group of concerned neighborhood residents, and has informally attended community events. Initial skepticism on the part of the NCMC was overcome over the course of the design period by the architect’s use of graphic and modeled presentations, which enabled an informed dialogue, allowing concerned individuals to grasp the complex and large-scale concepts presented. The Design Team also worked with community representatives to select artists through the Percent for Art artist selection process.
▼入口建筑内部,the interior of the entrance building
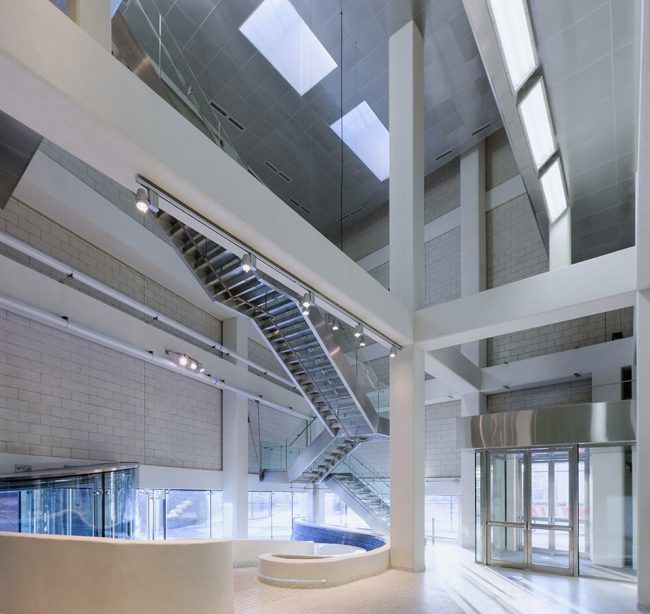
▼一个特色水景迎接前来参观的团队,a water feature that welcomes the visiting group
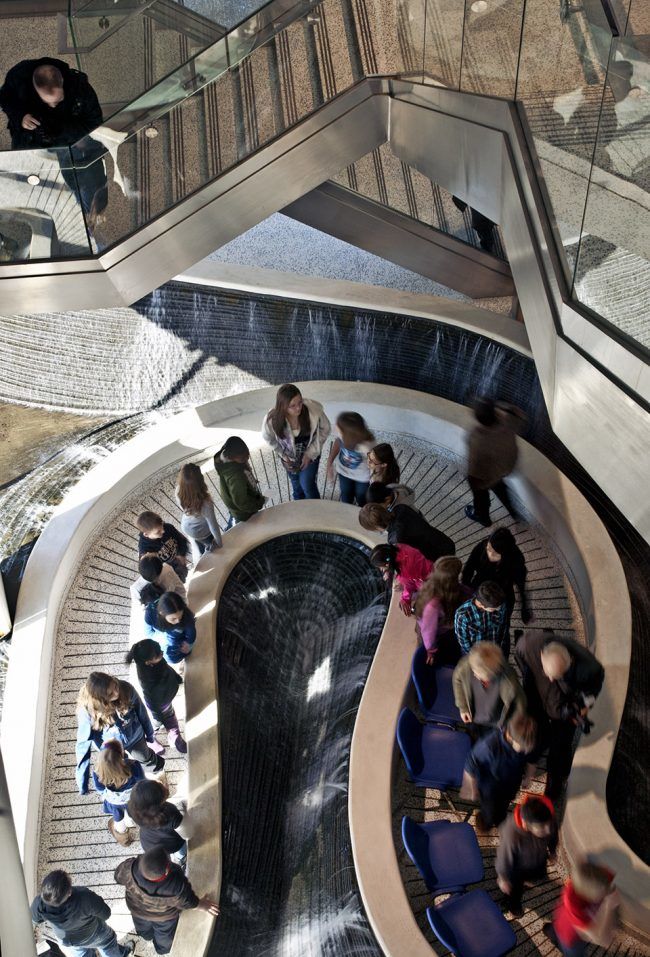
▼夜景,the night view
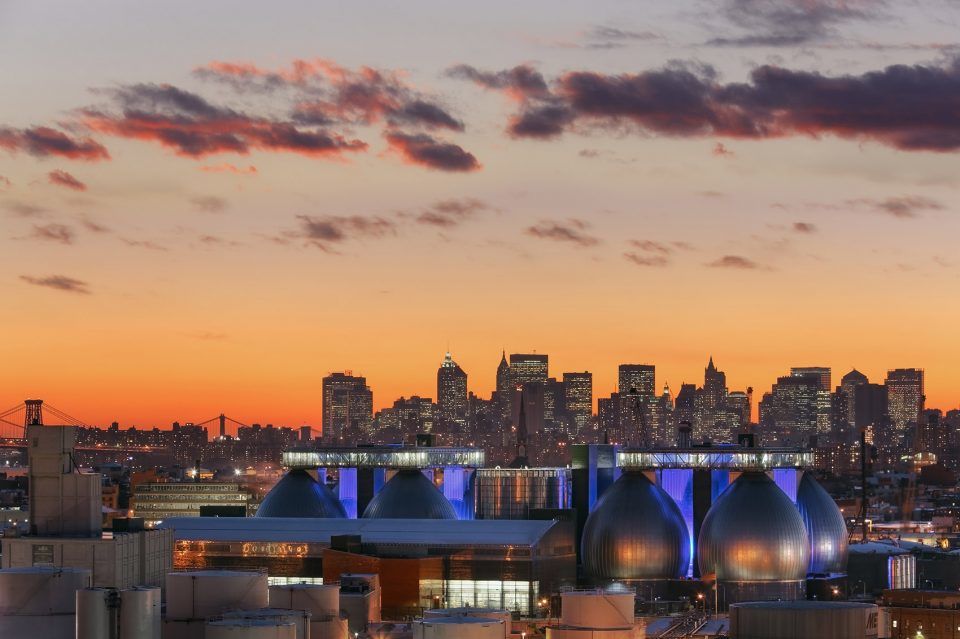
客户:纽约市环境保护局
政府机构:纽约市艺术委员会,纽约市文化事务部
建筑师:Ennead Architects LLP
设计合作伙伴:Richard Olcott FAIA
设计顾问:James Polshek FAIA
管理合伙人:Timothy Hartung FAIA
项目组:Joanne Sliker AIA,Greg Clawson AIA,Jack Phillips,Peter Mullan
建筑师/记录工程师:Greeley and Hansen, Hazen and Sawyer, Malcolm Pirnie
顾问
照明设计:L’Observatoire International
景观:Quennell Rothschild&Partners
施工:Silverite Construction Co.,AJ Pegno&Tully Construction,John P. Picone Inc / McCullagh Construction,Skanska,Picone,McCullagh,Perini Construction
Percent for Art艺术家:Vito Acconci,George Trakas
Client: City of New York Department of Environmental Protection
Government Agencies: Art Commission of the City of New York, New York City Department of Cultural Affairs
Architect: Ennead Architects LLP
Design Partner: Richard Olcott FAIA
Design Counsel: James Polshek FAIA
Management Partner: Timothy Hartung FAIA
Project Team: Joanne Sliker AIA, Greg Clawson AIA, Jack Phillips, Peter Mullan
Architects/Engineers of Record: Greeley and Hansen, Hazen and Sawyer, Malcolm Pirnie
Consultants
Lighting Design: L’Observatoire International
Landscape: Quennell Rothschild & Partners
Construction: Silverite Construction Co. ,AJ Pegno & Tully Construction, John P. Picone Inc/McCullagh Construction, Skanska, Picone, McCullagh, Perini Construction
Percent for Art Artists: Vito Acconci, George Trakas


