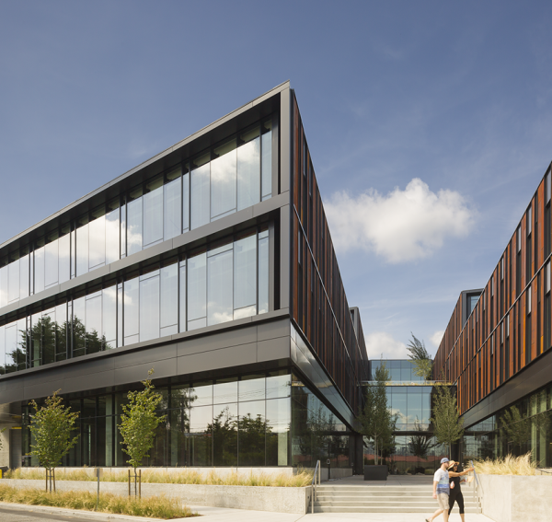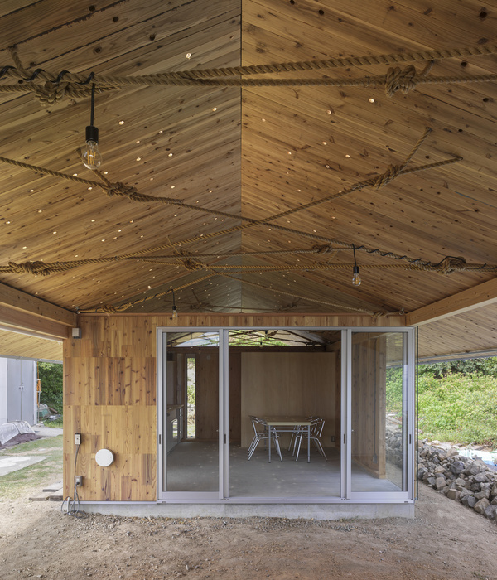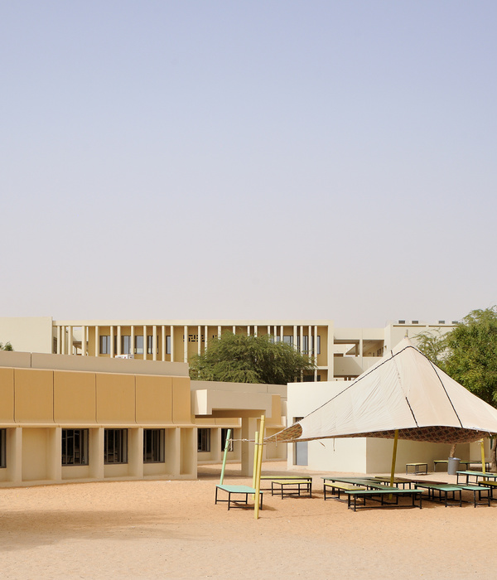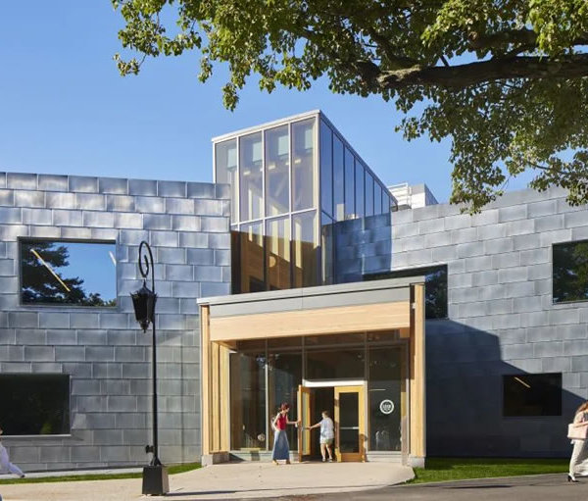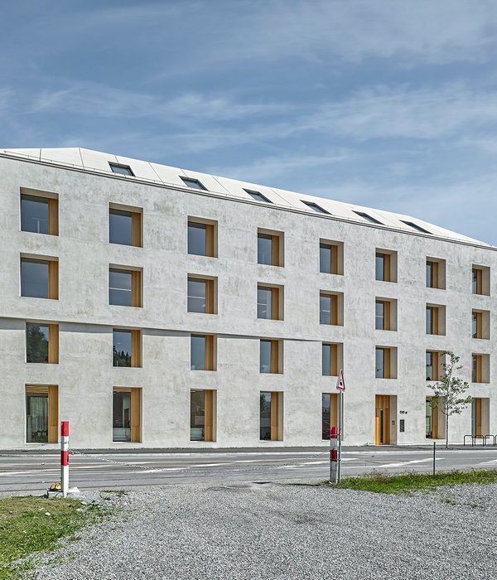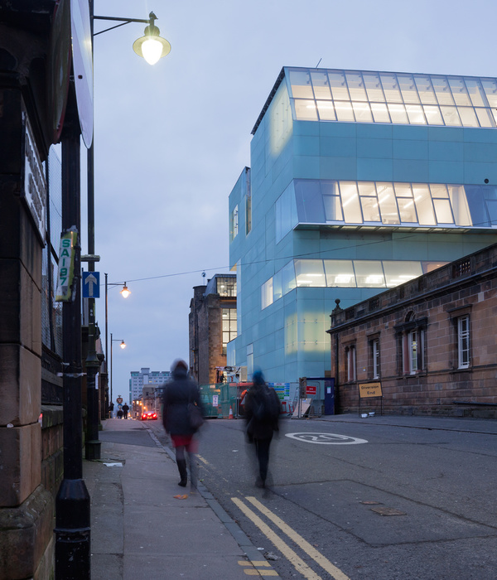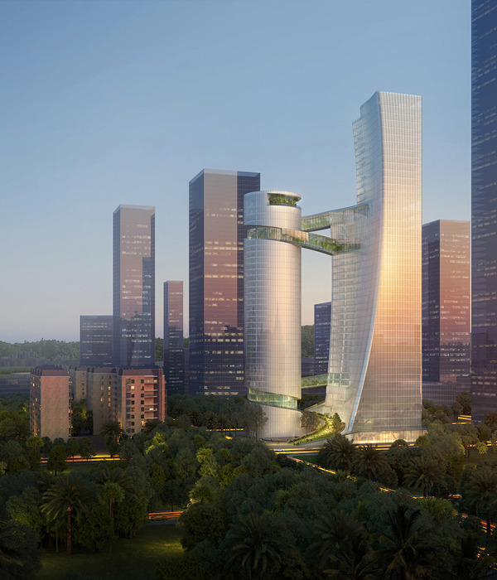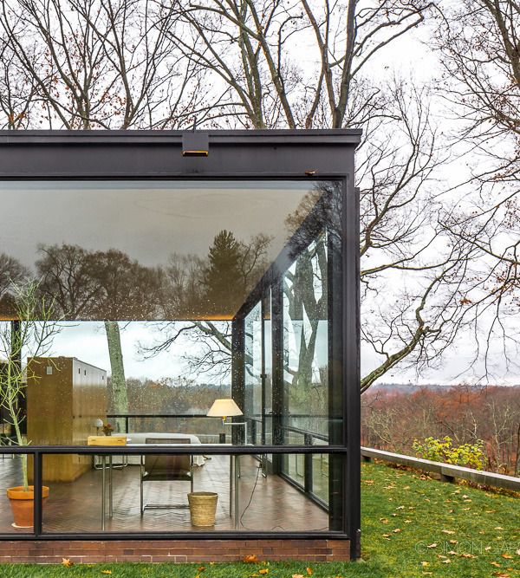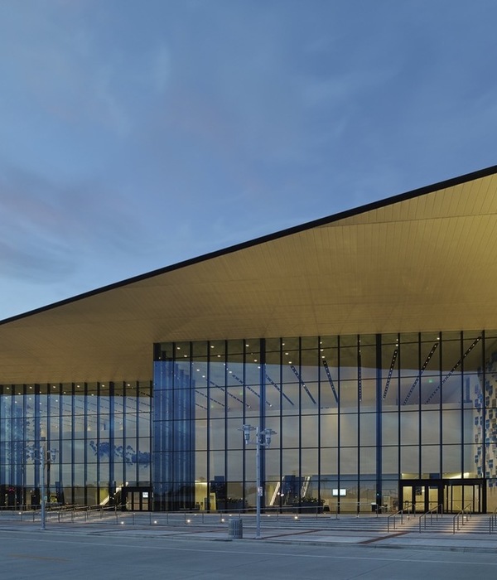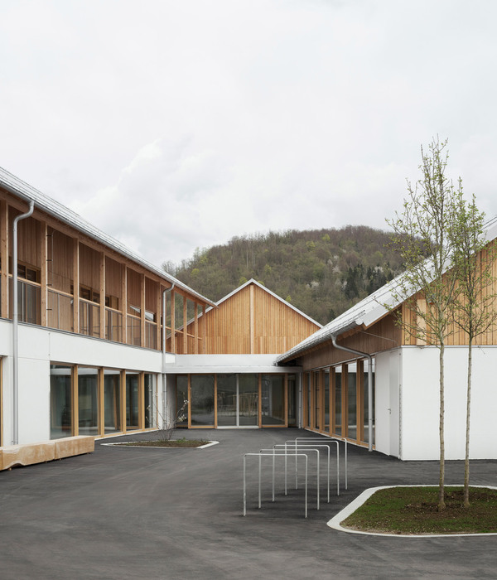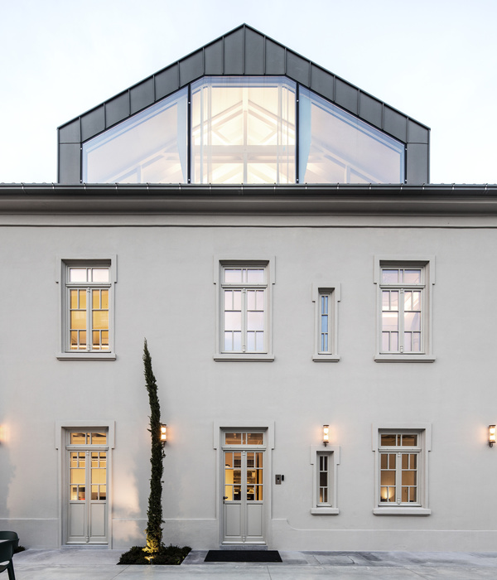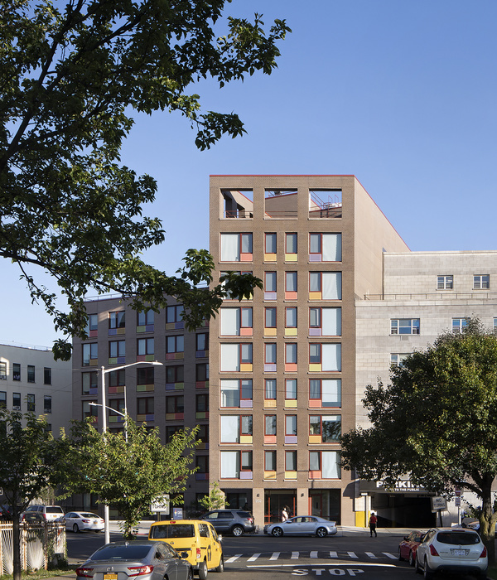Mika 22住宅位于墨西哥城西北部,采用当地材料建造,是一个两层单户住宅项目,通过内部庭院实现居住和生活,庭院的战略设计使整个项目产生不同的体验,有时是私密的,有时是公共的,这取决于需求和方案。
Located in the northwestern part of Mexico City and built with local materials, Mika 22 Residence is a two-story, single-family residential project that enables living and living through internal courtyards, which are strategically designed to generate different experiences throughout the project, sometimes private and sometimes public, depending on the needs and the program.
考虑到矩形的几何形状和平坦的地形,面向街道的正面为16米,纵深为50米,我们提出了一个由两个街区或主体组成的方案,通过空隙将项目分为公共区域和私人区域,从而形成具有特殊性质的庭院。此外,在每个街区中还进行了一系列减法和特定开口,从而形成露台、绿地和外部空间,与房屋的每个内部空间直接相连。
Taking into account the rectangular geometry and the flat topography, with a street-facing frontage of 16 meters and a depth of 50 meters, we propose a program consisting of two blocks or bodies, with voids that divide the project into public and private areas, thus creating courtyards with a special character. In addition, a series of subtractions and specific openings are made in each block, resulting in terraces, green areas and external spaces that are directly connected to each internal space of the house.
由于位于城市繁华大道的前方,噪音是设计过程中的一个重要因素,因此第一栋单层住宅包括主入口、车库、卫生间、起居室、餐厅和厨房,面向街道的体量较小,在社交区有两个较高的主体,从而为住宅的其他部分带来声学和气候方面的好处。
Noise was an important factor in the design process due to its location in front of a busy urban boulevard, so the first single-storey residence, which includes the main entrance, garage, bathroom, living room, dining room and kitchen, has a smaller volume facing the street and two taller bodies in the social area, thus providing acoustic and climatic benefits to the rest of the house.
住宅的第二座建筑分为两层,底层包括一间客厅、一间书房和一间客房,上层有三间卧室,可俯瞰后花园和中央庭院。 在底层,一条走廊通过一座桥将住宅的两个主体连接起来,作为过渡元素,同时提供了通透性,并可通往庭院。
The second building of the residence is divided into two levels, the ground floor comprising a living room, a study and a guest room, and the upper floor with three bedrooms overlooking the rear garden and central courtyard. On the ground floor, a corridor connects the two main bodies of the residence via a bridge that serves as a transitional element while providing permeability and access to the courtyard.
Architect:ArquitecturaSergioPortillo
Photos:CesarBéjar
{{item.text_origin}}

