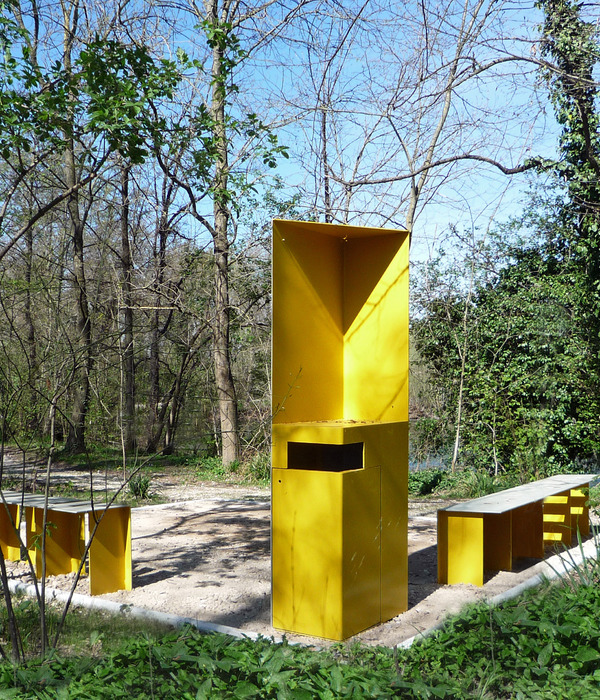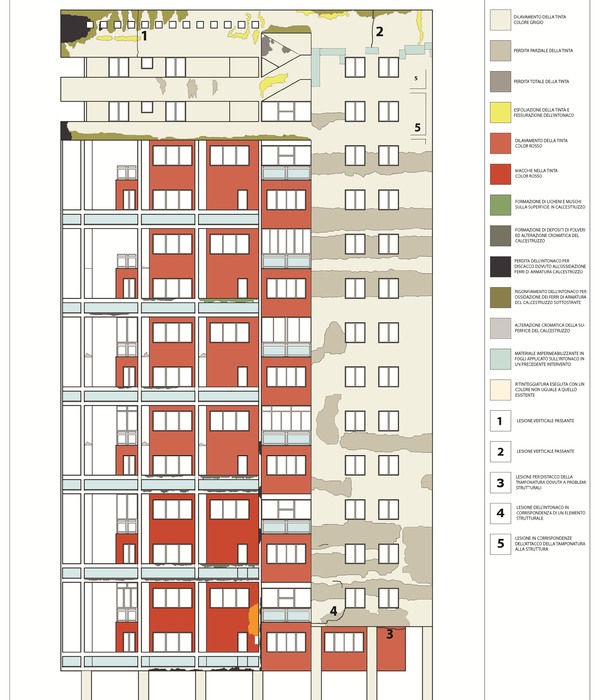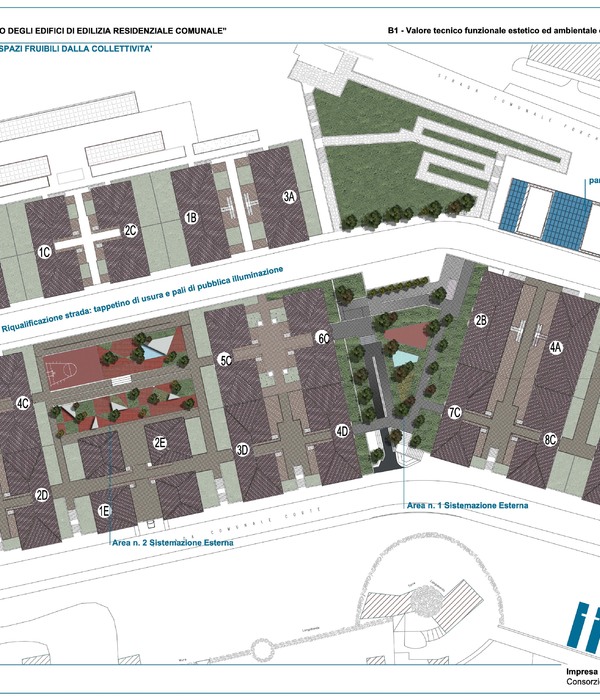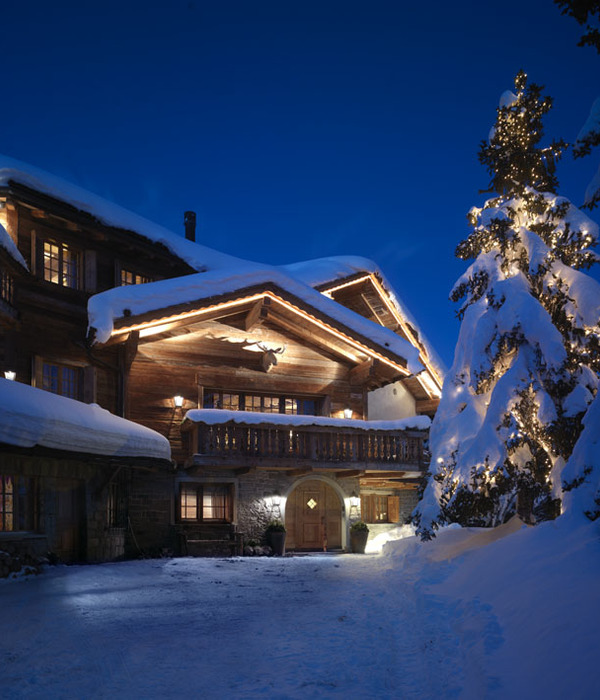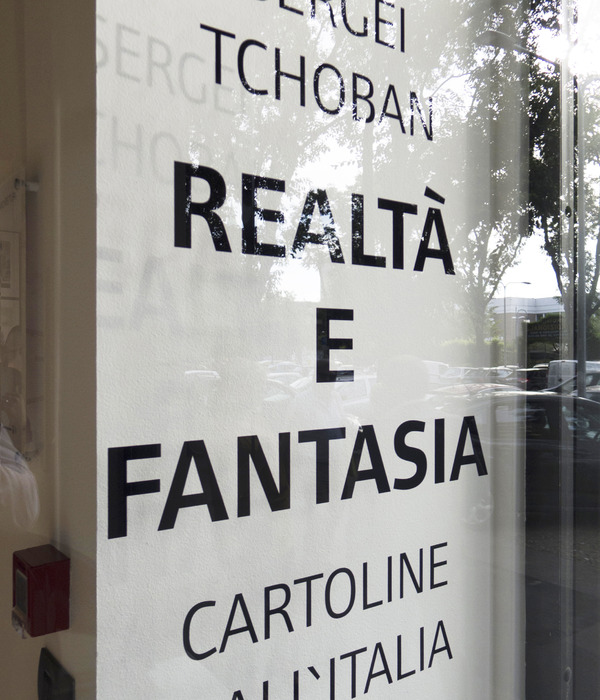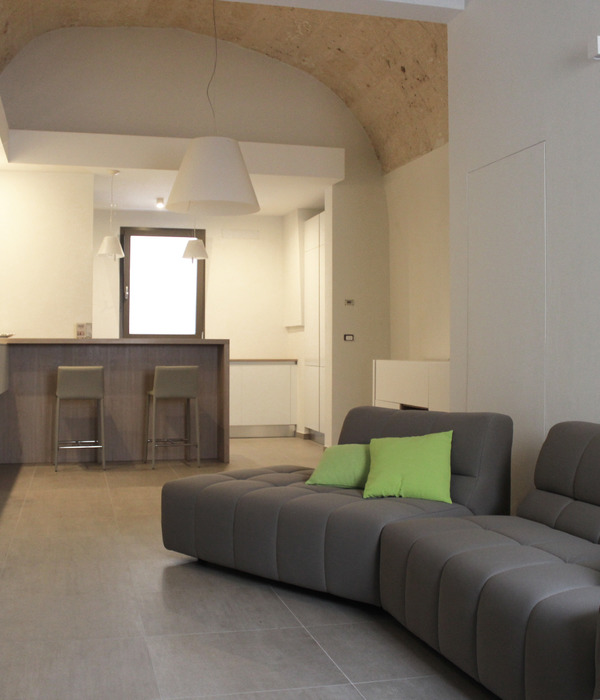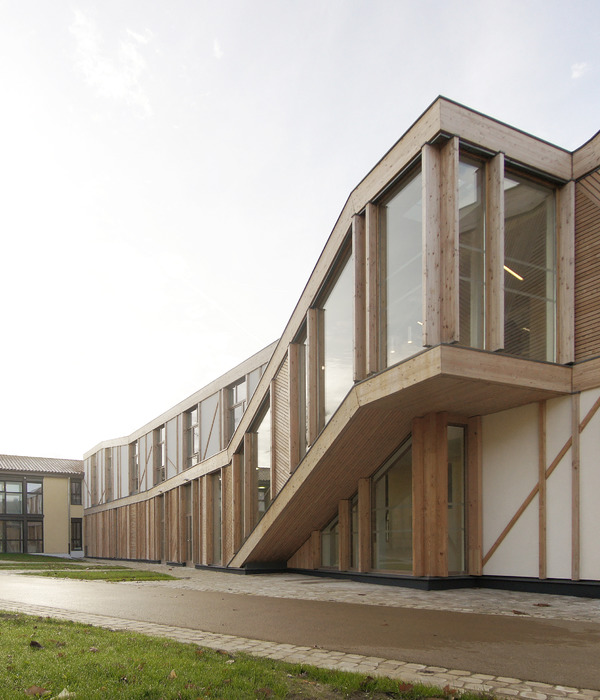Steven Holl Architects事务所赢得碳云智能(icarbonx)深圳总部设计竞赛。项目由AB双塔构成,设计灵感来自对基因和DNA的研究。A塔为住宅;B塔为办公空间,包括办公室、实验室和公共接待空间。项目旨在通过建筑设计彰显出iCarbonX打造中国首个百万健康数据收集平台的决心与共享透明化信息的理念。
SHA has won the competition for the headquarters of genome machine intelligence company iCarbonX in Shenzhen. The form of the two towers is inspired by a study of genes and DNA. The first tower, ‘Body A’ is residential, while the second, ‘Body B’ is the working program, with offices, labs, and public reception spaces. iCarbonX’s mission – unfolding information – is reflected through the building’s design.
▼项目概览,overall of the project © Courtesy of Steven Holl Architects
▼夜景效果图,Night view rendering © Courtesy of Steven Holl Architects
立面上,具有不同透明度的彩釉玻璃幕墙营造出良好的室内外光环境。地面中央的循环水池——“知识之泉”与围绕水景盘旋而上的屋顶花园展现出流畅的几何曲线,使底层室外公共空间成为人们视觉的焦点。公共空间部分嵌入地面,潺潺的流水声掩盖了城市的喧嚣,创造出和平宁静的空间氛围。
A curtain wall of fritted glass with varying translucencies provides tailored shade to the building’s exposures and light conditions. Curvilinear geometry shapes the ground-level public space with water gardens and a central recycled-water “Pool of Knowledge”. The public space is partially embedded in the ground, and the pool’s continuously circulating water masks the sounds of the city, creating a peaceful, protected space.
▼底层公共空间,ground-level public space © Courtesy of Steven Holl Architects
▼具有不同透明度的彩釉玻璃幕墙,curtain wall of fritted glass with varying translucencies © Courtesy of Steven Holl Architects
A塔高达150米,主要功能为住宅,是项目中的生活元素;B塔高达200米,功能包括办公室、实验室和公共接待空间,是项目中的工作元素。四座绿色连廊宛如DNA中的碳键,连接着两座塔楼。位于上部的两座连廊中包含有一系列有关医疗健康的功能空间,这些空间连同塔楼中的咖啡馆,健身房,游泳池一起构成了总部的健康单元。下部的两座连廊中设有公共服务空间、诊所、画廊以及会议空间等。iCarbonX诊所是支撑生活塔与工作塔的核心元素,旨在将ICX的健康理念融入人们的日常生活之中。
▼分析图,diagram © Courtesy of Steven Holl Architects
Body A, a 150 M residential tower, is the Living element. Body B, a 200 M tower with offices, labs, and public reception spaces, is the Working element. Four green bridges act as carbon bonds, joining the towers. The two upper bridges contain the health program, joining a health and nutrition circuit with cafes, a gym, and a swimming pool. The two lower bridges join to form public outreach spaces, a clinic, galleries, and meeting spaces. The iCarbonX Clinic is the central element that anchors the Living and Working towers, supporting ICX’s mission to apply science to daily life.
▼底层接待效果图,Interior renderings of ground floor reception © Courtesy of Steven Holl Architects
▼底层室内效果图,Interior renderings of ground floor © Courtesy of Steven Holl Architects
▼高层室内效果图,Interior renderings of upper floors © Courtesy of Steven Holl Architects
iCarbonX总部于2019年至2020年设计完成,并于2019年秋季开始施工,预计于2021年落成。
iCarbonX is in design and foundation construction is set for Fall 2019.
▼模型照片,model © Courtesy of Steven Holl Architects
▼Steven Holl水彩手稿,Watercolor manuscript of Steven Holl © Courtesy of Steven Holl
▼总平面图,master plan © Courtesy of Steven Holl Architects
▼总规划屋顶平面图,site roof plan © Courtesy of Steven Holl Architects
▼底层平面图,ground floor plan © Courtesy of Steven Holl Architects
▼连桥平面,bridge plan © Courtesy of Steven Holl Architects
▼剖面图,section © Courtesy of Steven Holl Architects
client:iCarbonX status:in construction design period:2019 – 2020 construction period:2019 -2021 building area (square meters) :139,000 program: offices, apartments, laboratories, clinic, gymnasium, dining, and large urban public plaza sustainability: Shenzhen Silver Green certification. Sponge City run-off control measures, enhanced landscape with over 40 local planting species, maximized open space and roof terraces, natural light and ventilation to all spaces, centralized MEP systems, grey water and recycling water system. structure: Steel structure encased in cast-in-place concrete, cast-in- place concrete cores. Flat concrete slabs, exterior cast-in- place load bearing concrete walls. architect: Steven Holl Architects Steven Holl (design architect, principal) Roberto Bannura (partner in charge) Noah Yaffe (partner) Dimitra Tsachrelia (advisor) Olaf Schmidt (senior associate in charge of façade) Yun Shi (project architect) Ruoyu Wei, Yang Yang Xu (associate project architects) Hong Ching Lee, Zhenya Li, Jinxin Ma, Sarah Schlegelmilch, Wenying Sun, Filipe Taboada, Lirong Tan, Yuanchu Yi, Yiqing Zhao, Moises Vera (project team) local architect:Shenzhen CCDI MEP consultant:AECOM, Shenzhen CCDI Structural engineering:Shenzhen CCDI lighting designer:L’Observatoire International façade consultant:VS-A
{{item.text_origin}}

