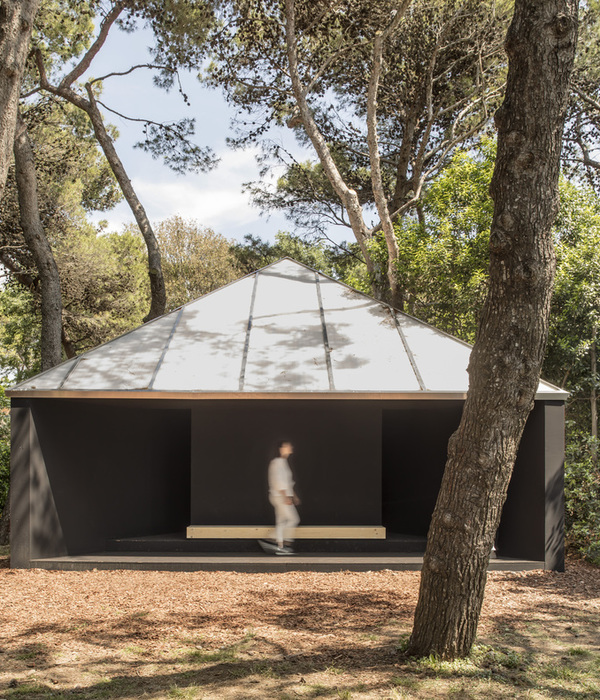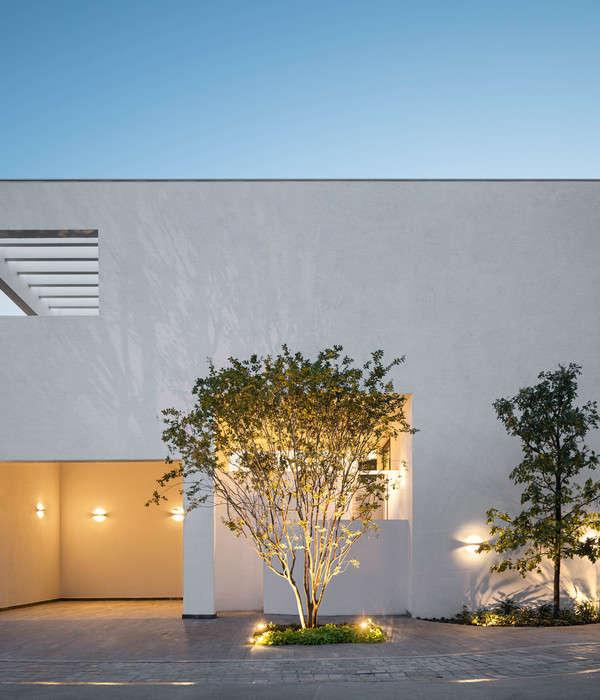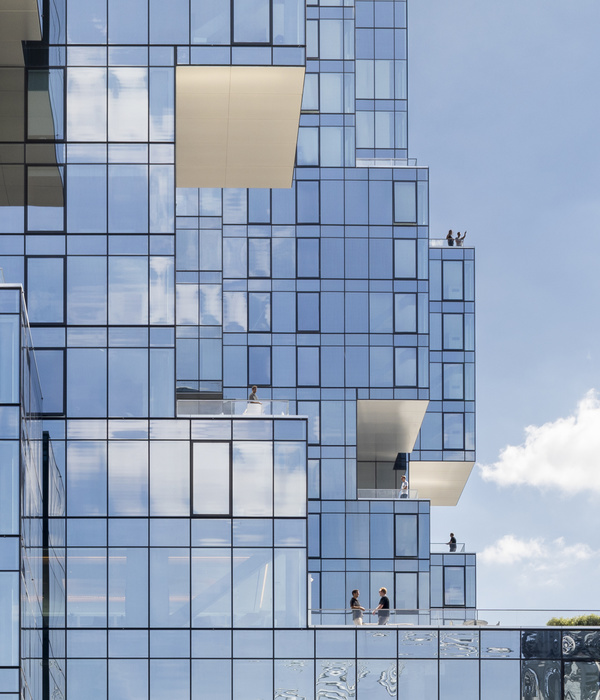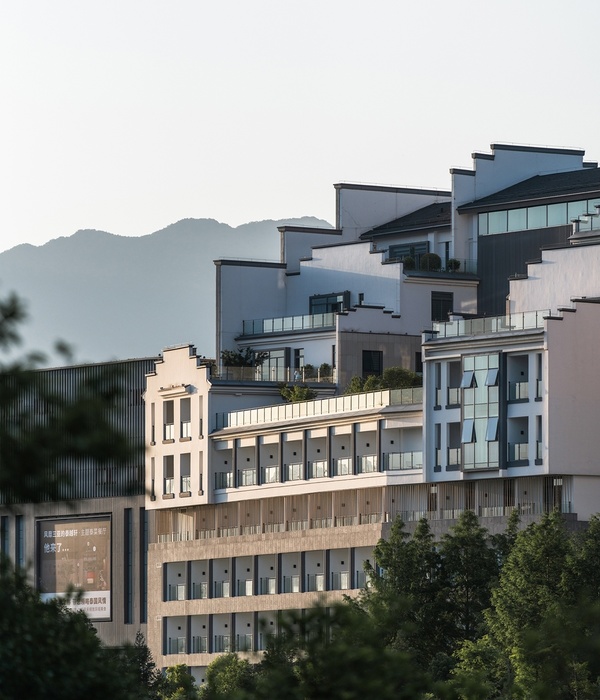Architects:Steven Holl Architects
Area :11250 m²
Year :2014
Photographs :Iwan Baan
Lead Architects :Steven Holl, Chris McVoy, Noah Yaffe
Project Manager :Turner & Townsend
Landscape Architecture :Michael Van Valkenburgh and Associates
Planning :Turley Associates
Project Architect : Dominik Sigg
Assistant Project Architect : Dimitra Tsachrelia
Project Team : Rychiee Espinosa, Scott Fredricks, JongSeo Lee, Jackie Luk, Fiorenza Matteoni, Ebbie Wisecarver
Competition Team : Dominik Sigg, Peter Adams, Rychiee Espinosa
Associate Architects : JM Architects
General Contractor : Sir Robert McAlpine
Engineer : Ove Arup & Partners Japan
Cdm Coordinator : Cyril Sweett
City : Glasgow
Country : United Kingdom
The Reid Building is in complementary contrast to Charles Rennie Mackintosh’s 1909 Glasgow School of Art – forging a symbiotic relation in which each structure heightens the integral qualities of the other. Thin translucent materiality in considered contrast to the masonry of the Mackintosh building – volumes of light that express the school’s activity in the urban fabric embodying a forward-looking life for the arts. Working simultaneously from the inside out – engaging the functional needs and psychological desires of the program – and the outside in – making connections to the city campus and relating to the Mackintosh building opposite – the design embodies the school’s aspirations in the city’s fabric.
Mackintosh’s amazing manipulation of the building section for light in inventive ways has inspired the approach towards a plan of volumes in a different light. The studio/workshop is the basic building block of the building. Spaces have been located not only to reflect their interdependent relationships but also their varying needs for natural light. Studios are positioned on the north façade with large inclined north-facing glazing to maximize access to the desirable high-quality diffuse north light. Spaces that do not have a requirement for the same quality of natural light, such as the refectory and offices, are located on the South façade where access to sunlight can be balanced with the occupants' needs and the thermal performance of the space through the application of shading.
“Driven voids of light” allow for the integration of structure, spatial modulation, and light. The “driven void” light shafts deliver natural light through the depth of the building providing direct connectivity with the outside world through the changing intensity and color of the sky. In addition, they provide vertical circulation through the building, eliminating the need for air conditioning.
Along the South elevation, at the same height as the Mackintosh main studios, a landscape loggia in the form of a Machair gives the school an exterior social core open to the city. The natural vegetation with some stone work routes the water into a small recycling water pond which will reflect dappled sunlight onto the ceiling inside. A “Circuit of Connection” throughout the new Reid Building encourages the “creative abrasion” across and between departments that is central to the workings of the school. The open circuit of stepped ramps links all major spaces – lobby, exhibition space, project spaces, lecture theater, seminar rooms, studios, workshops, and green terraces for informal gatherings and exhibitions.
▼项目更多图片
{{item.text_origin}}












