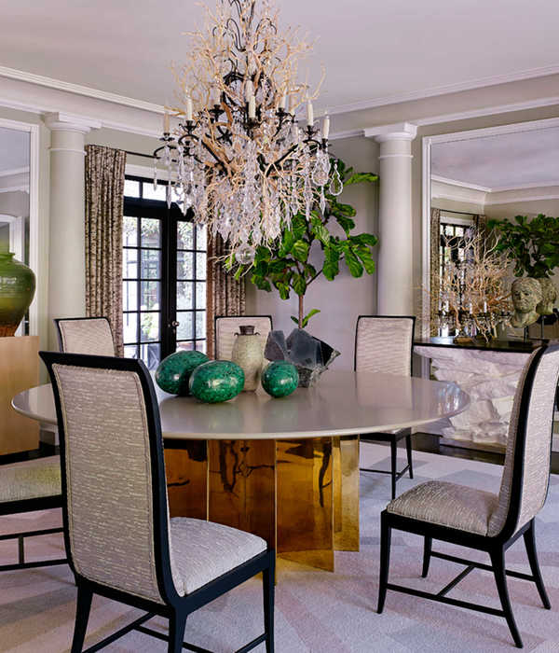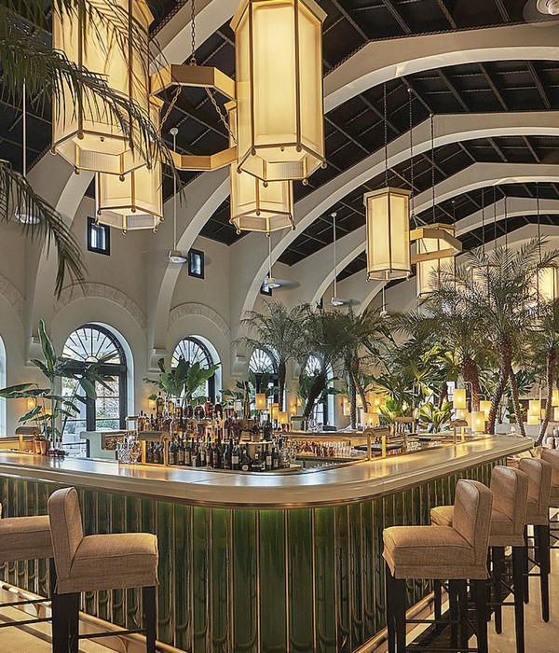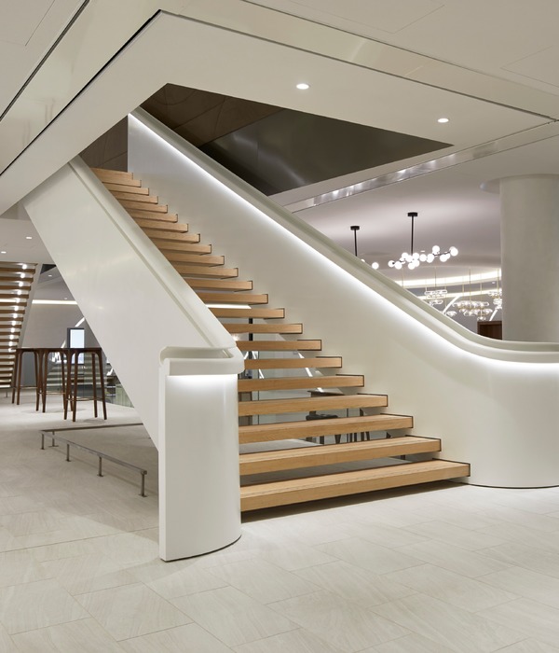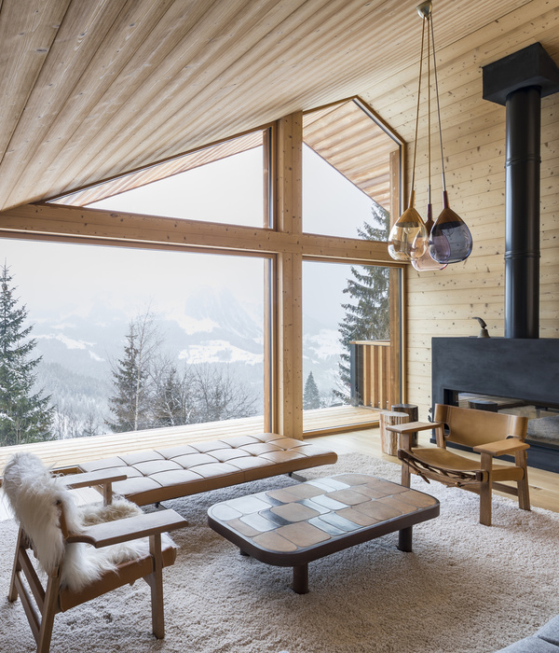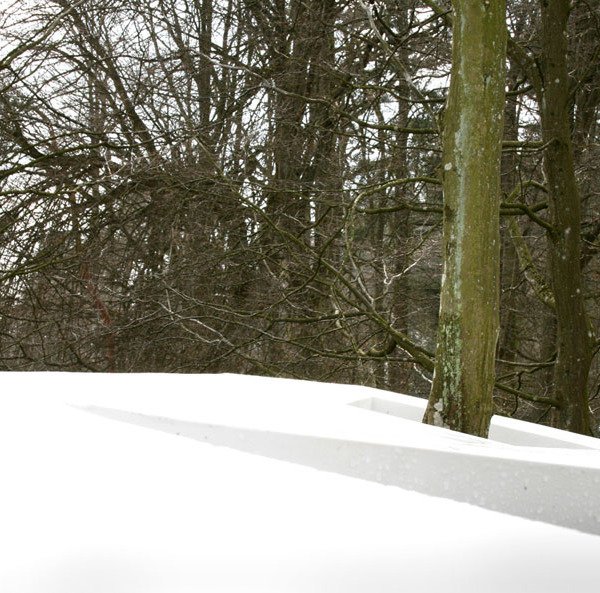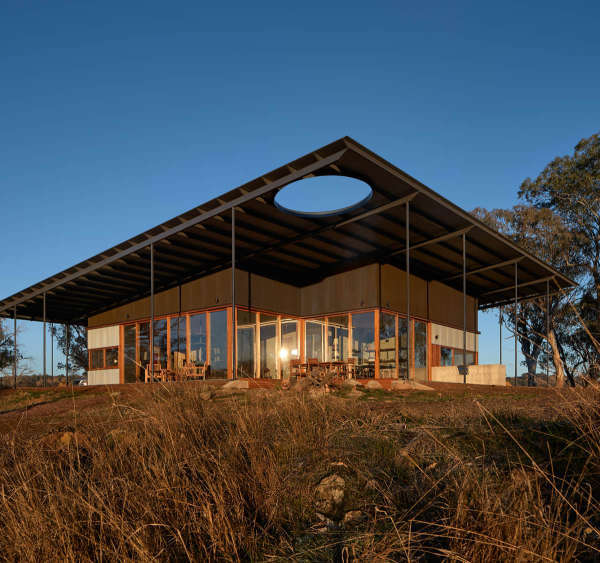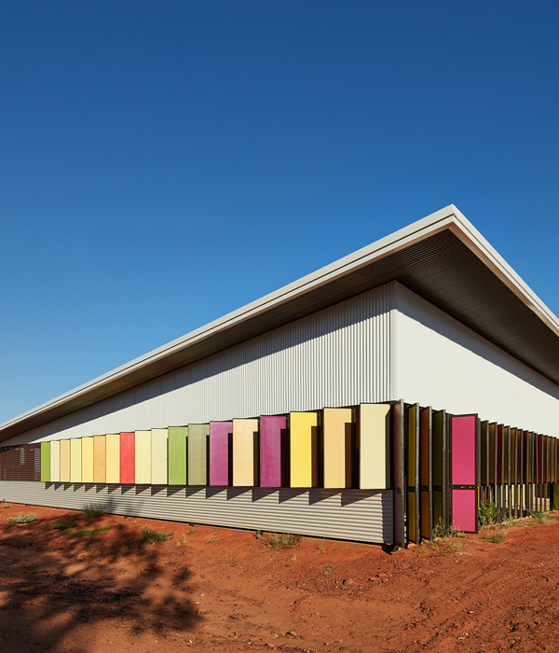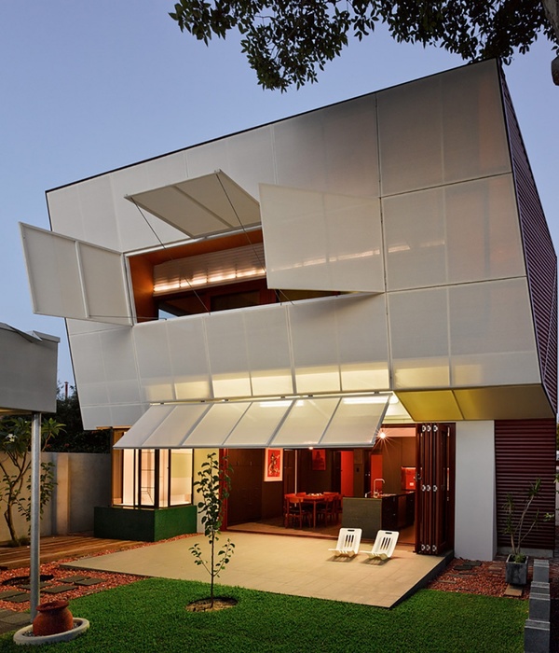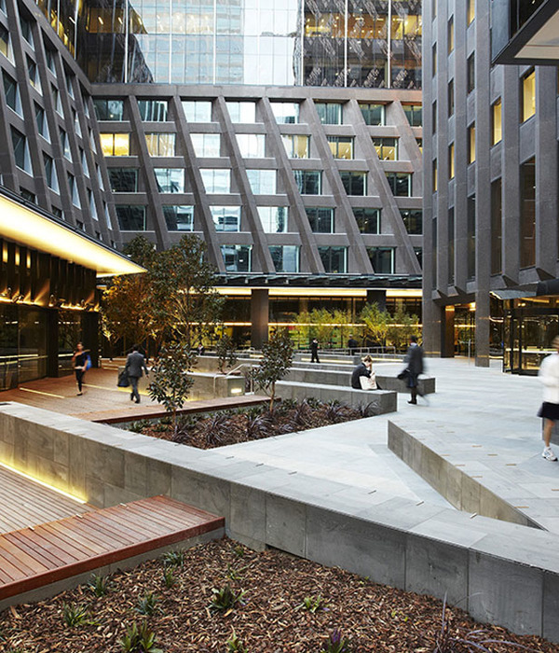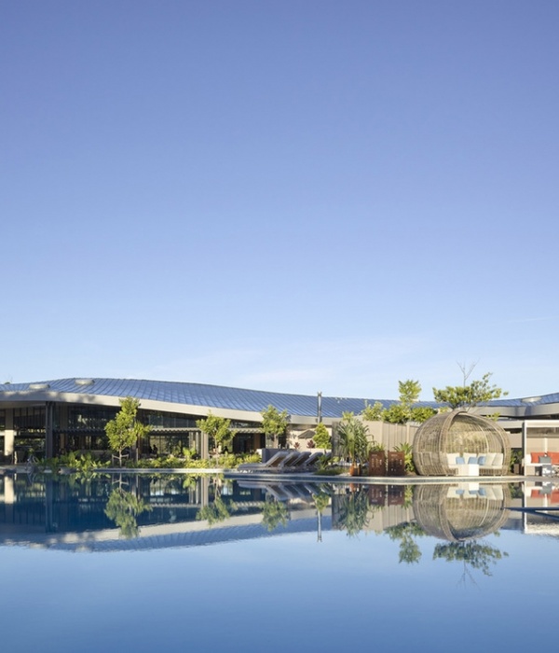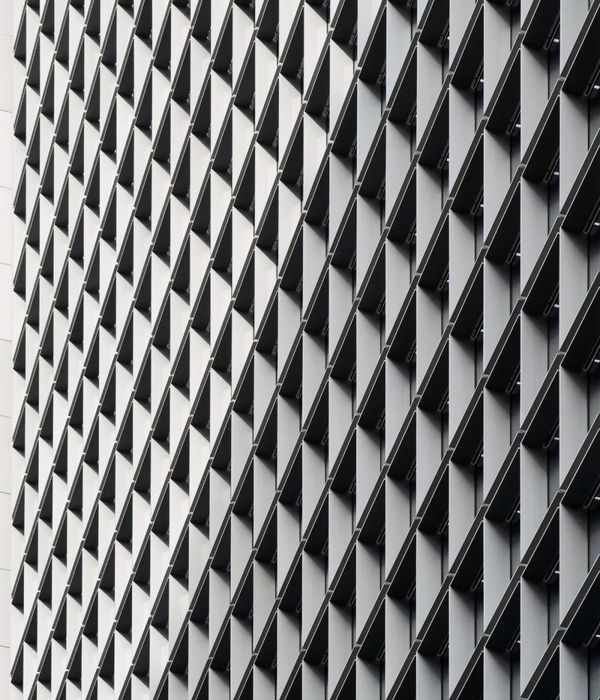Architects:ARREA architecture, KAL A
Area:2300 m²
Year:2023
Photographs:Luis Díaz Díaz
Manufacturers: Geberit, Sika, HAY, PREFA, Rex Kralj, RÖFIXGeberit
Lead Architects:ARREA Ana Jerman, Janja Šušnjar / KAL A Sofia Romeo Gurrea-Nozaleda, Miguel Sotos Fernández-Zúñiga
Landscape Architecture: STUDIO AKKA Luka Javornik, Lara Gligić
Program / Use / Building Function: Kindergarten
City: Bohinjska Bistrica
Country: Slovenia
The new kindergarten in Bohinjska Bistrica is situated on the outskirts of the largest settlement in the Bohinj Valley. It forms an entrance vedute together with the building of Dr. Janez Mencinger School and the Church of St. Nicholas. It was designed as a response to the programmatic and spatial challenge of how to provide children with spaces for social interaction and free choice while enabling them to actively admire, explore and experience their local surroundings. The building itself is conceived as a continuous playground, seamlessly integrating indoor and outdoor spaces, and organized around a series of interconnected technical cores.
Roof Architecture. The wooden structure is a shelter. The new building extends the existing edge of the Bohinjska Bistrica settlement, taking into account the geometric characteristics of the surrounding context and emphasizing the horizontality through the implementation of expansive, sloped roofs. By fragmenting the program into three distinct volumes, a central open inner courtyard is established as the main entrance, simultaneously defining, and delineating the outer spaces.
Cultural Landscape and Sense of Place. Farmhouse organization. The architecture of the kindergarten gradually descends towards the natural environment, reaching its closest proximity to nature at the eastern end of one of the volumes, which fully opens up to the landscape. This interplay between the three volumes establishes a harmonious dialogue between the scale of the encompassing mountains and the children's need for a secure and nurturing environment.
The Gank: From tradition to a continuous playground. The core organizational element of the interior space is the interpretation of the traditional element "gank," (porch), an interconnected loop of internal and external pathways that connects various areas of the kindergarten. This versatile circulation system not only links the nursery spaces together but also allows for flexible use and movement throughout the entire facility.
Transparency: Openness toward each other and the surroundings. The layering of views occurs at various levels within the building. Transparency is present both in the arrangement of interior spaces and in the opening of views toward the south and north directions. As a result, the building is bright and users, including children, educators, and kitchen staff, are more aware of each other's presence.
Functionality and Community: Purpose Beyond a Kindergarten. Each of the three buildings within the complex serves a distinct purpose. The first two buildings primarily accommodate service areas and classrooms, while the third building is conceived as a multipurpose space for the wider community. This multifaceted structure aims to provide a gathering place for the village, facilitating various activities, cultural events, and social engagements. By serving as a focal point for the local community, this essential building establishes a vital connection between the entire project and the surrounding village, fostering a new collective space for the area's residents.
{{item.text_origin}}

