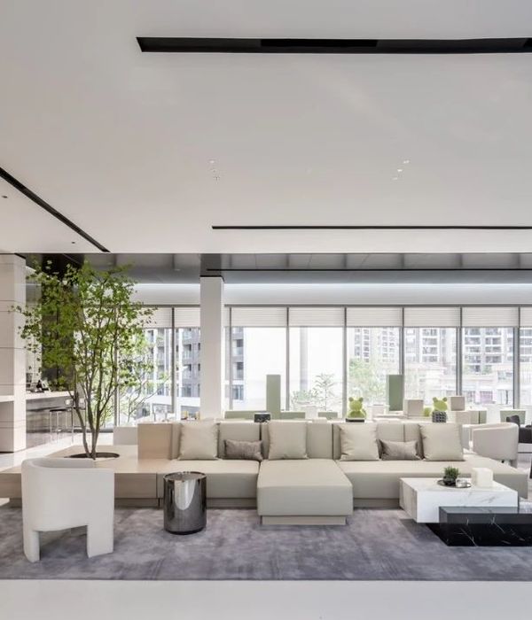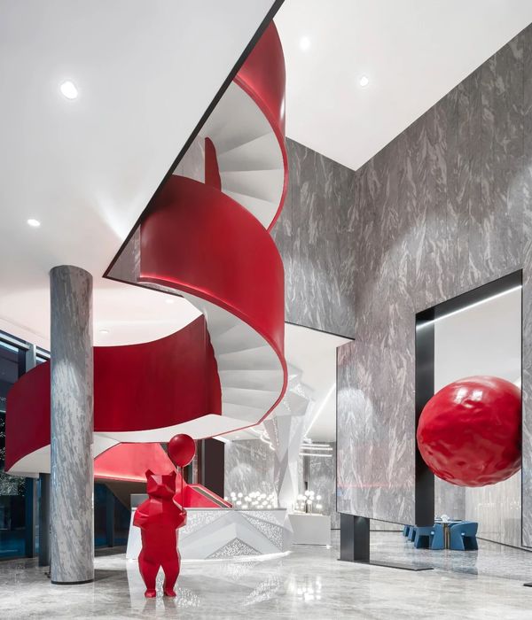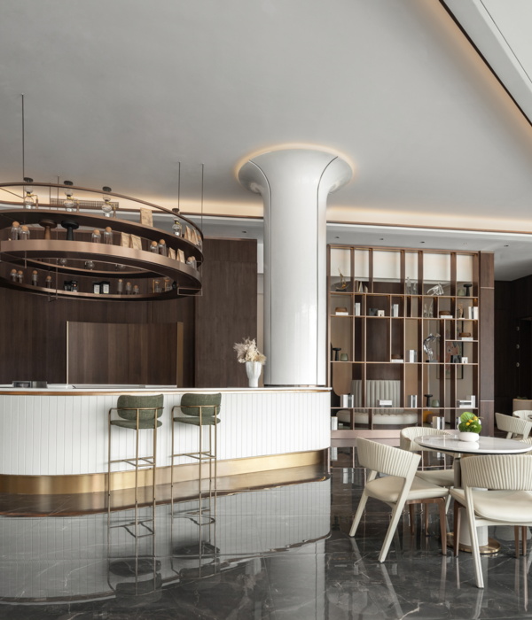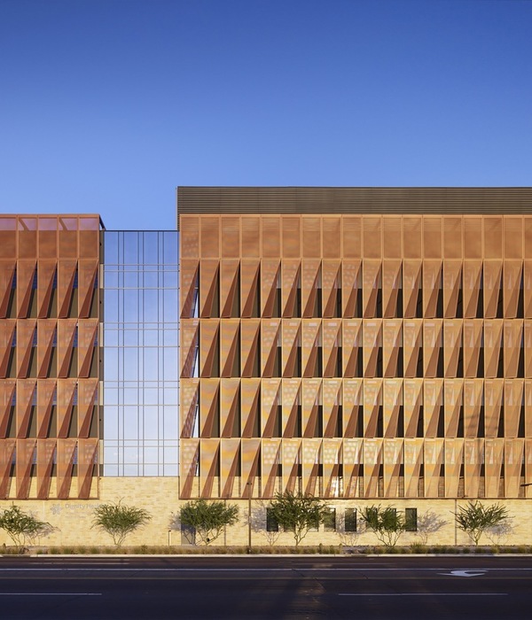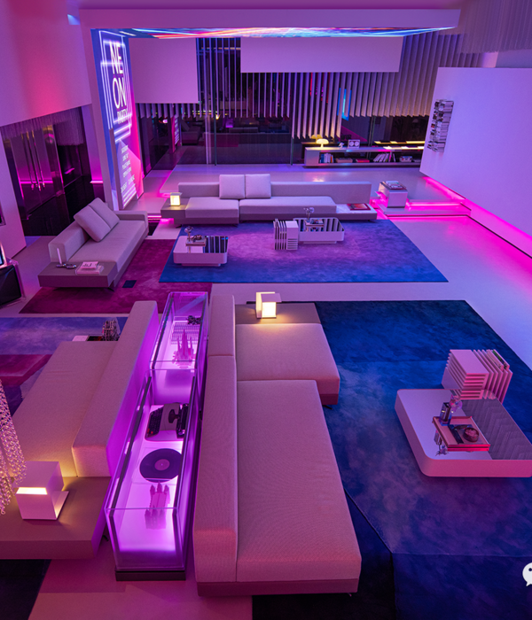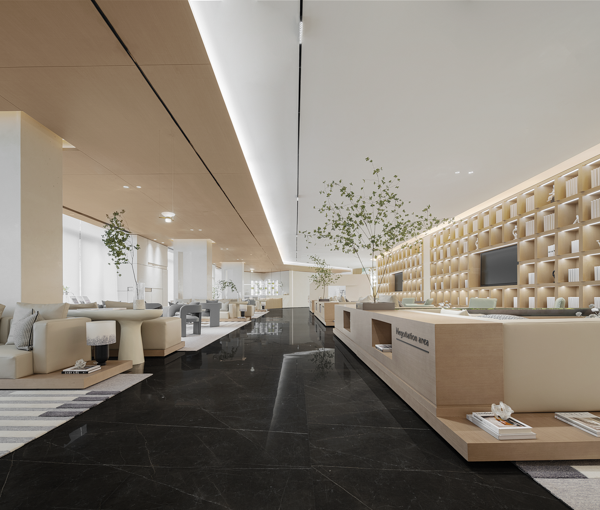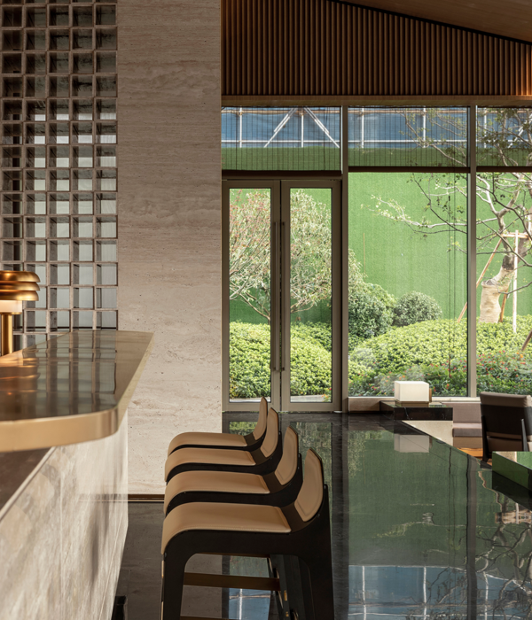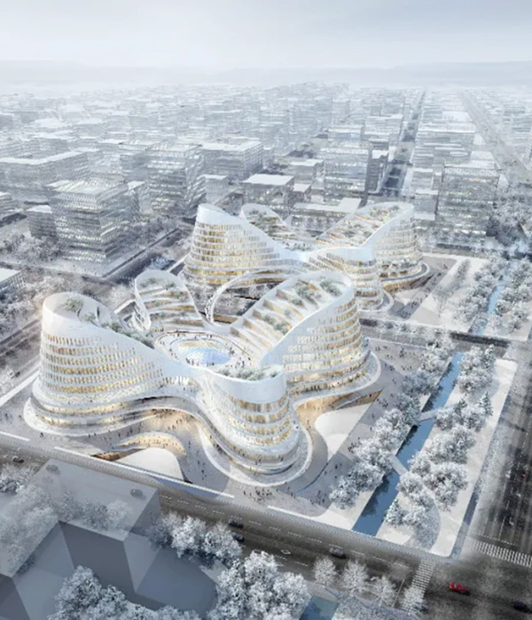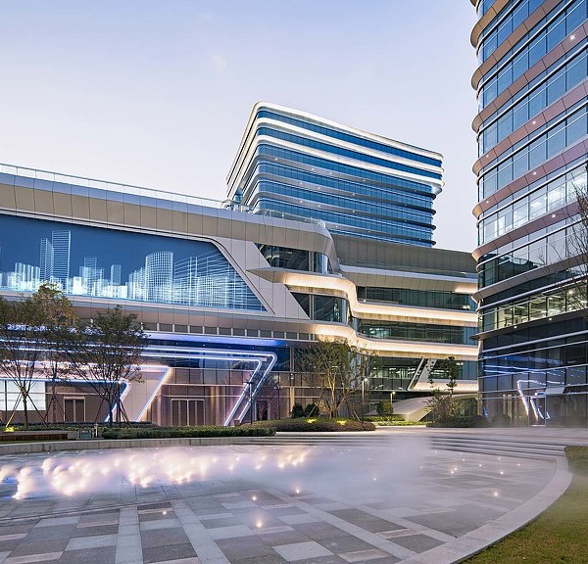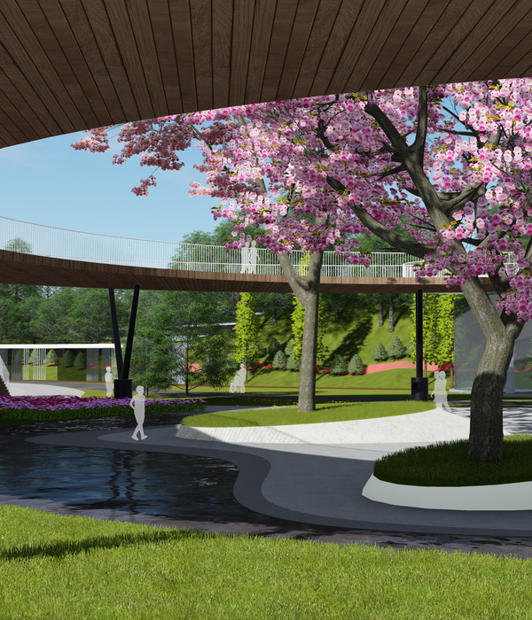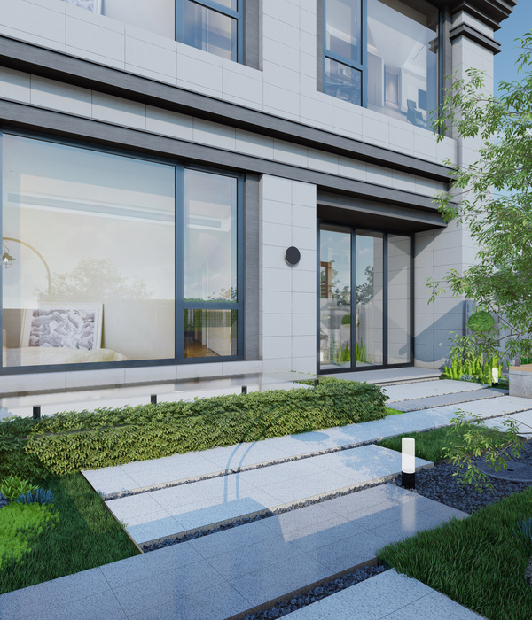非常感谢
ASPECT Studios
Appreciation towards
ASPECT Studios
for providing the following description:
ASPECT工作室最近翻新了一个上世纪60年代的商业广场,希望在提高此处销售量的同时也这个城市广场重新焕发活力。通过铺装和设计要素,使得景观广场与建筑建立起强烈的视觉联系。植物种植在乔木上选择了木兰,木兰提供了一个宜人微气候环境,同时也是广场两个区域间的视觉中心点。这两个区域一个是零售区域的延伸空间,一个是为当地居民提供的休憩(可用午餐)空间。
▼通过铺装和设计要素,翻新的景观广场与建筑建立起强烈视觉联系。
A rejuvenated urban plaza is the core to improving the retail and commercial viability of this renovated 1960’s building.
ASPECT Studios were engaged to develop a design that assists with rejuvenating the public realm for the building, in line with the architectural refit. The landscape and building have a strong visual connection through the façade and paving treatments.
The planting design for the project includes mature Magnolias as the centre piece of the landscape. The Magnolias will provide assistance with wind mitigation whilst being a major visual node in the middle of both plazas.
The space includes formal seated areas for the retail spaces and informal areas for the local inhabitants to have lunch.
▼(左)总平面,整个广场分两个区域,均采用同一方向倾斜的铺装与设计(右)倾斜的设计与建筑立面元素不谋而合
▼广场被中心的植物种植带分成两个区域。一个是石材铺装地面的零售区域延伸空间;另外一个木材铺装的,为当地居民提供的休憩(可用午餐)空间。
▼木兰树为休闲广场提供了一个宜人微气候环境,同时也是广场两个区域间的视觉中心点。地面的灯带设计契合并强化设计的方向性。
▼人们在广场上,树阵间自由穿梭
▼接地气的种植区,保证植物繁茂生长
Project name: St James Plaza
Client: Juilliard Group
Team: ASPECT Studios (Landscape Architects)
METIER3 (Architects)
Location: Melbourne, Victoria, Australia
Year: 2013
Photography: Andrew Lloyd
{{item.text_origin}}

