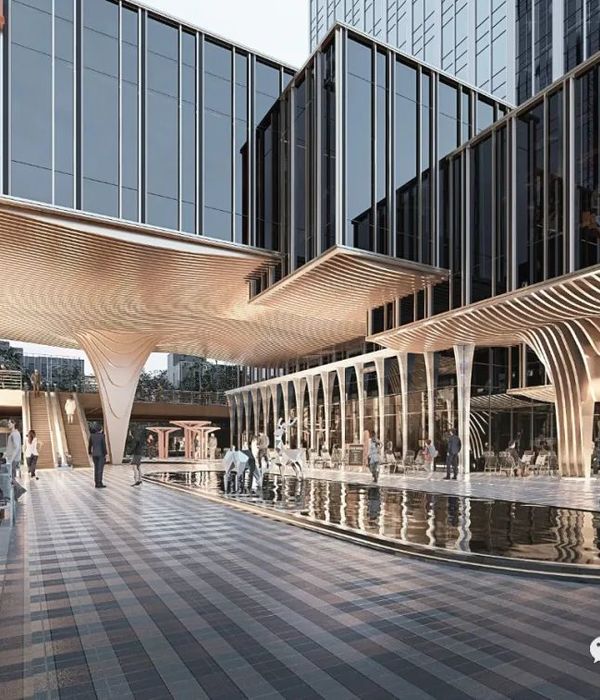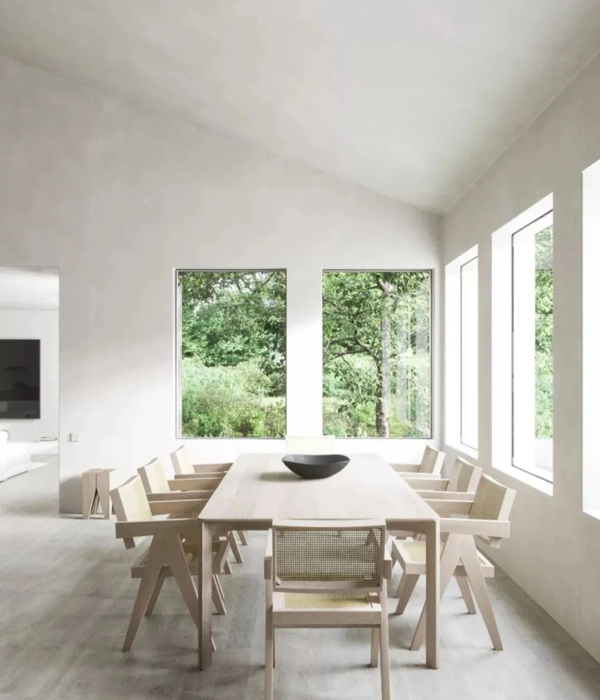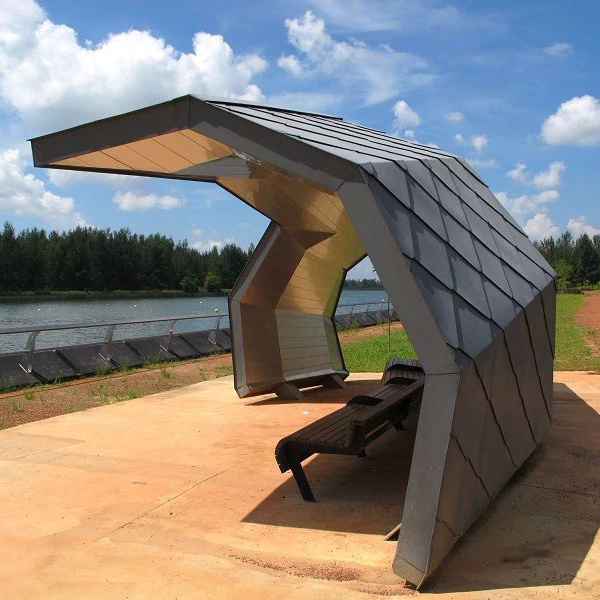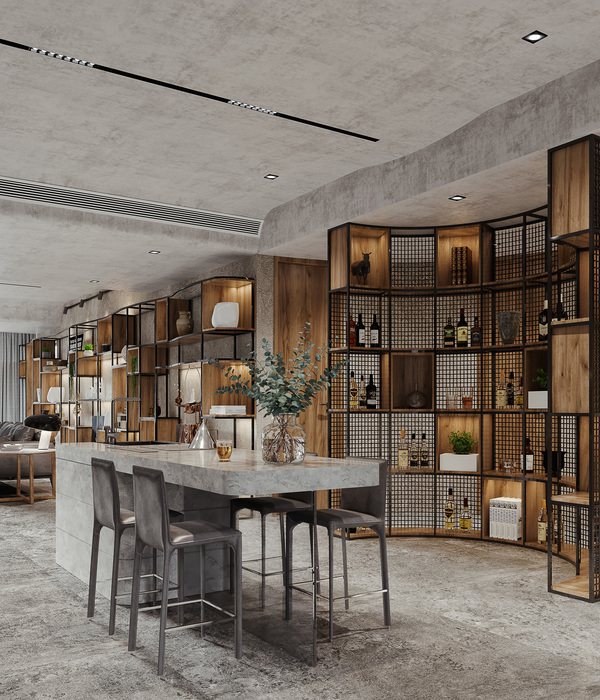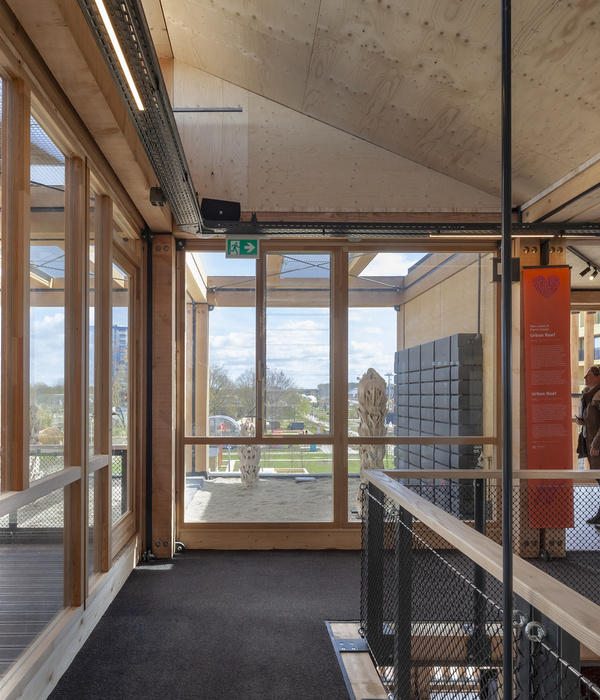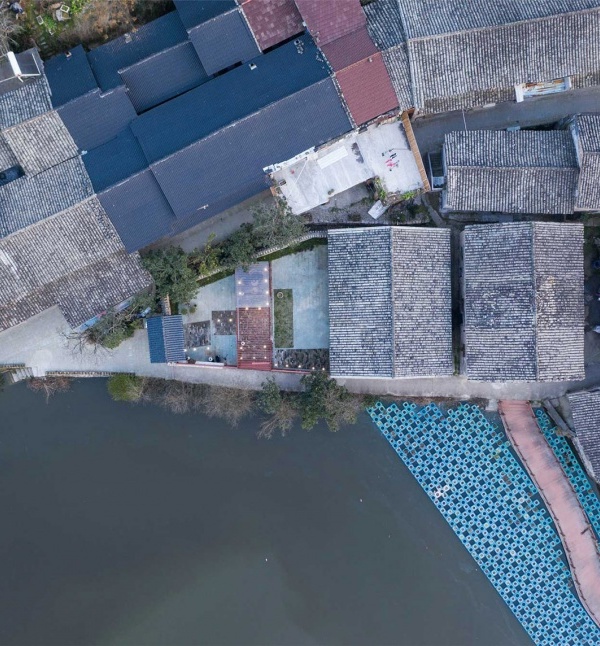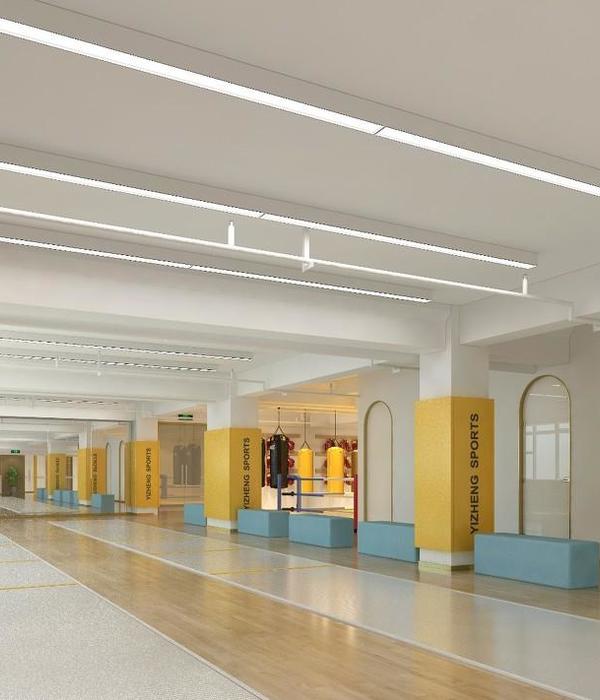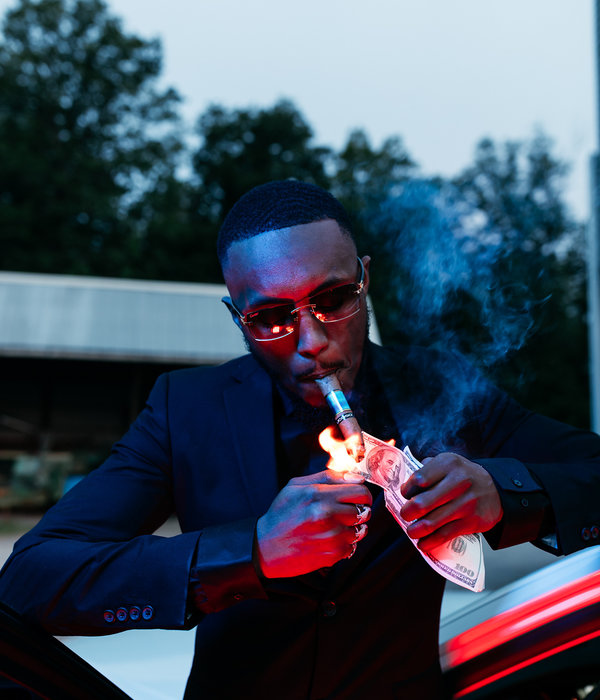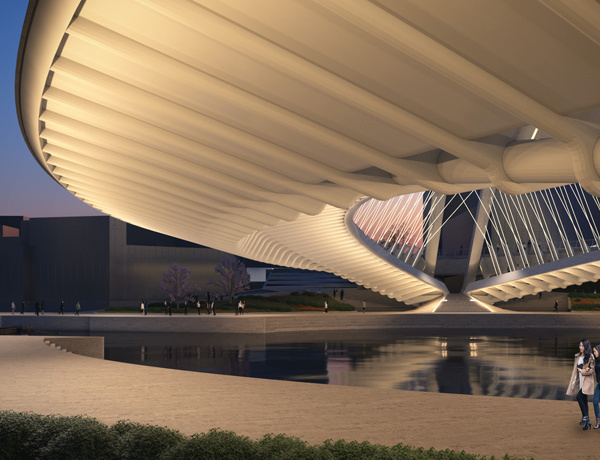The 2,500 staff members of the prestigious cosmetics group have moved into 48,000m2 of office space on the banks of the Seine in Levallois Perret. The Maison Sarah Lavoine design studio has designed colorful, convivial spaces to incite new ways of working.
L’Oréal and Maison Sarah Lavoine Three years ago Maison Sarah Lavoine submitted an application in response to L’Oréal’s call for projects, and was selected. They proposed an ambitious project to reorganize the working environment and optimize workspaces in order to encourage new ways of working. At the heart of the project was a desire to increase wellbeing within these new offices, as well as replying to the requirements of the management teams of the group’s various brands. The studio has designed a hybrid place for Seine 62, putting People at its heart. In order to do this in today’s digital age, the circulation and spaces had to be completely rethought in order to encourage exchange, dialog, creativity and comfort. The project has won the unanimous vote from the staff of the world’s leading cosmetics company.
Expertise in residential and hospitality adapted to the working space Until now the design team had only worked on residential projects for private clients, or hotels such as the 5-star Roch Hotel&Spa in central Paris, and recently on retail spaces with the interior fitout for the new Printemps de la Maison department store building in 2017. Due to their experience of residential projects, Sarah Lavoine and her teams were able to approach this project from a position that was foreign to office design. This led them to structure the offices following rules for a domestic environment rather than a work environment, creating a fresh new atmosphere, a universe with a powerful identity. With the help of Mobilitis, project managers for the client and L’Oréal’s architects, Maison Sarah Lavoine Studio was able to identify all the various requirements of the different brand teams to design a range of furniture and equipment essential to their business. The furniture was designed by Studio Maison Sarah Lavoine after a large RPF. Cider was selected among all the applicants for the office specific furniture and Silvera for the residential furniture. All the furniture was approved by the Occupational Health & Safety ergonomist so as to limit posturerelated problems related to traditional office arrangements.
Organization of spaces On the ground floor of the largely glazed building is the Forum. This is primarily a living space inspired by lobbies in hotels. The space is furnished with made-to-measure banquettes in azure blue and baby pink fabrics, accompanied by Red Edition’s ‘Stools’ and Claesson Koivisto Rune’s ‘Kelly’ chairs for Tacchini, grouped around low tables from GamFratesi so as to create smaller lounge spaces. At the centre, a casual bar serves coffee and snacks throughout the day. Ancient olive trees, positioned under circular apertures beneath glass bubbles for natural light, provide a touch of freshness. These tie into the building’s four internal patios: Seine 62 boasts more than 700m2 of planted terraces, designed by a landscape designer. The patios serve to bring natural light right into the offices, despite the depth of the building.
The senior management offices of the group’s different brands are distributed on the floors above. In response to their requirements, the Sarah Lavoine studio, in collaboration with Mobilitis, worked up a new arrangement whereby traditional offices alternate with open-space stations. These spaces illustrate the trend for hot-desking; 25% of today’s teams don’t have attributed desks but have access to a wider range of working positions within these dynamic ‘villages’. Thanks to this arrangement, the teams can move around freely according to their needs or meetings. To facilitate this nomadic way of working, trollies are provided to help staff move around within a ‘village’ or further afield within the building. This project takes L’Oréal from 80% enclosed offices to only 5%, making a significant step towards a new generation of offices. The top Vice-Presidents still have closed offices, but glazed!
With this in mind, a variety of lounge spaces, modular meeting spaces, alcoves, bubbles of concentration and meeting rooms of different sizes have been created. To help orientation within these huge spaces, different functions are indicated by specific furniture, but also by signage designed by Maison Sarah Lavoine. Spaces are subtly defined by hanging panels in colored fabrics, with glazing films in different colors to indicate the various zones on that floor. These also relate to screens and panels positioned between desks. These fabriccovered panels and other partitioning serve to absorb noise levels and thus limit its reverberation.
Details make the difference «The aim of this vast project is to incite our teams to work more freely and collaboratively. It provides them with an environment in which they can flourish, particularly with regards to its decoration and the numerous facilities that are provided.» (Nicolas Hieronimus, Managing Director L’Oréal Luxe) The Maison Sarah Lavoine studio uses high-quality natural materials, unusual in the traditional repertoire of workspaces. Ceramic tiling on the ground-floor Forum resembles Vals stone, making reference to the Swiss village’s celebrated thermal baths, walnut with its warm tints is used throughout the project for occasional screens and here and there in the bespoke furniture.
Lighting has been particularly sculpted so as to avoid glare and to ensure an atmosphere conducive to concentration and reflection. Clusters of glass baubles in muted natural tones soften the atmosphere of the offices. Sarah Lavoine has selected shimmering colors in surprising tones that reflect a feminine universe of elegance – 80% of the staff is female. The designer’s favorite colors are here, Sarah Blue, Baby Pink, China Tea and touches of sunflower and black to define volumes and separate spaces. This palette plays an important role in communicating the idea of a ‘welcoming home’. To perfect the harmony of materials, the studio uses these colors in velvet for the seating, adding brass and marble in the lighting and decorative accessories. Design icons such as Serge Mouille’s lamps and Sebastian Herkner’s outdoor furniture for Moroso combine with pieces designed by Sarah Lavoine to enhance the spirit of the place.
To perfect the facilities provided at Seine 62, Sarah Lavoine and her teams have designed a restaurant space that totally revisits the traditional cafeteria: the themed Atelier. Three propositions, each a world unto itself: natural timber for the sushi bar, latticework screens and ceramic tiles for the Italian trattoria, and back-to-back banquettes, white brick and blackand-white checkerboard tiling for the American diner. Walls designed as dressers give a feel of fashionable restaurant and serve to exhibit Sarah Lavoine’s Sicilia crockery, as well as a collection of different plants.
As well as rethinking the tradition layouts of the offices, a cloakroom, beauty parlour, ‘digital detox’ rooms, a gym on a barge and a range of other facilities have been provided for the staff to keep them happy in their work. More than just an unusually large project, the Maison Sarah Lavoine studio has designed a workplace that embodies a whole new generation of offices and innovative use of the workspace. Maison Sarah Lavoine displays its ability to express itself with characteristic elegance, in an unexpected context previously unexplored by their teams.
With this fresh approach, Maison Sarah Lavoine delivers a project to which Sarah Lavoine has applied her deep-felt philosophy: «We spend a lot of time in the office. I wanted to bring a bit of joy into people’s lives, so that they are happy to come to work.» The staff of the group are thrilled with this new environment and new ways of working.
{{item.text_origin}}

