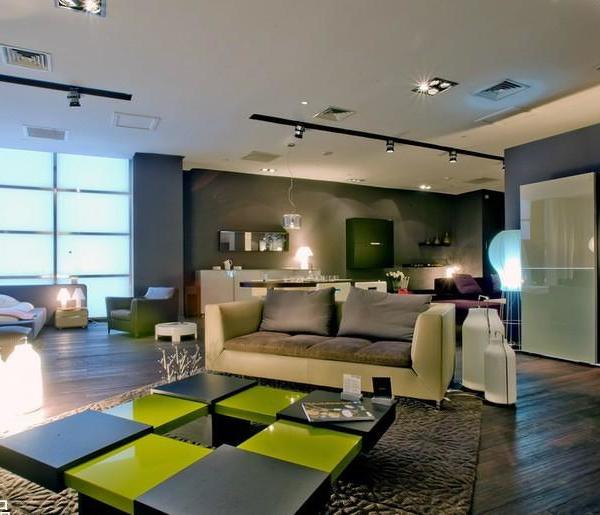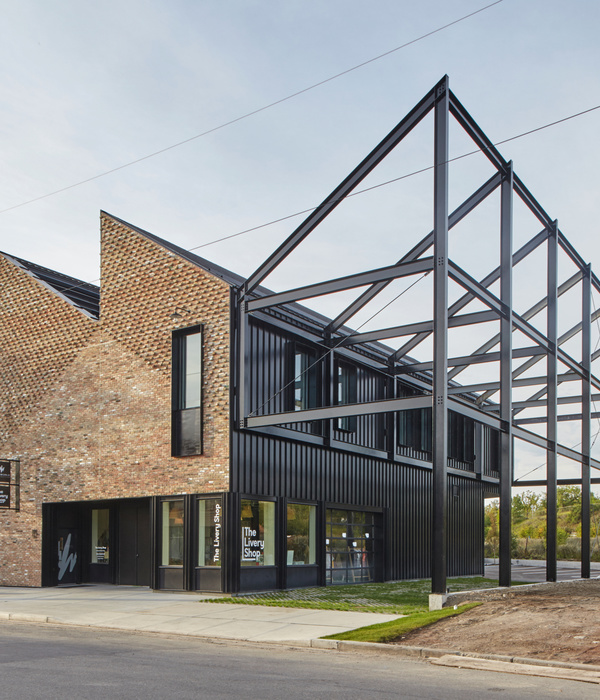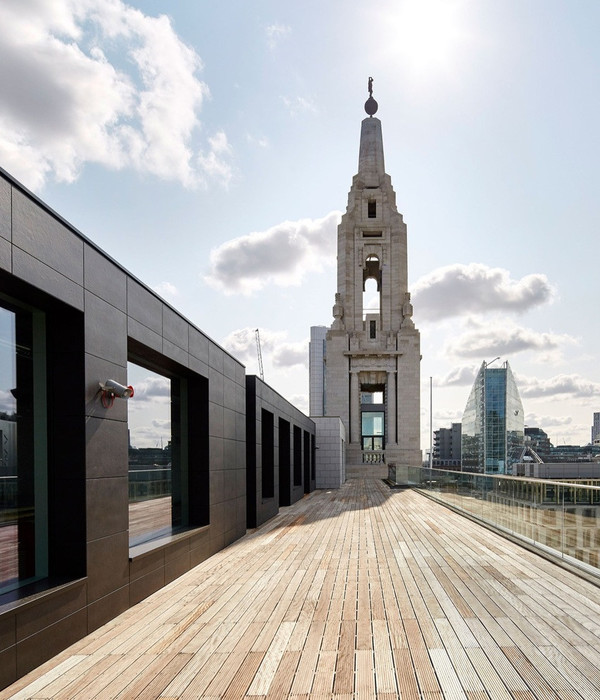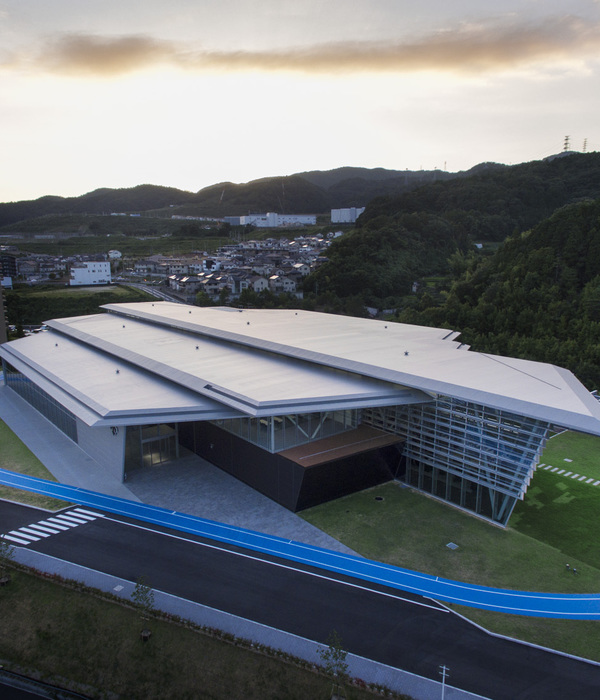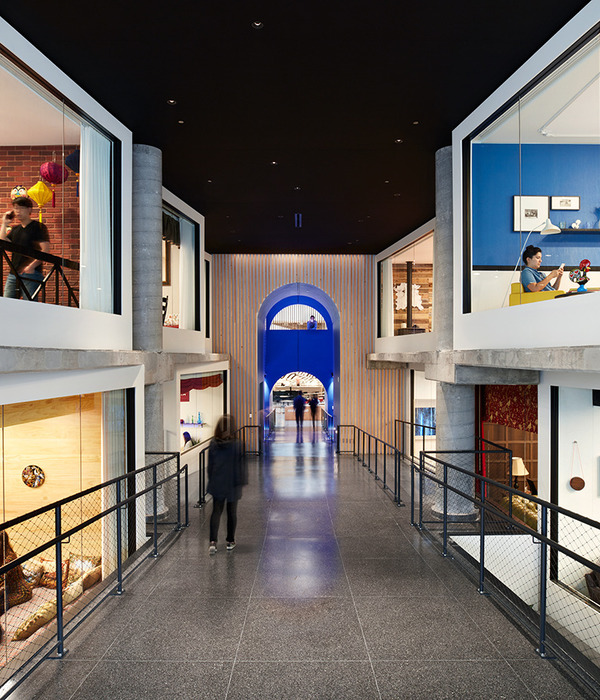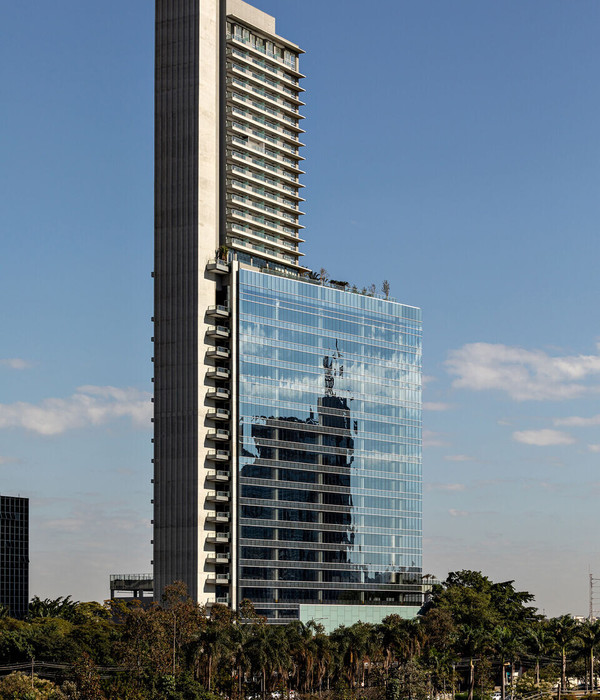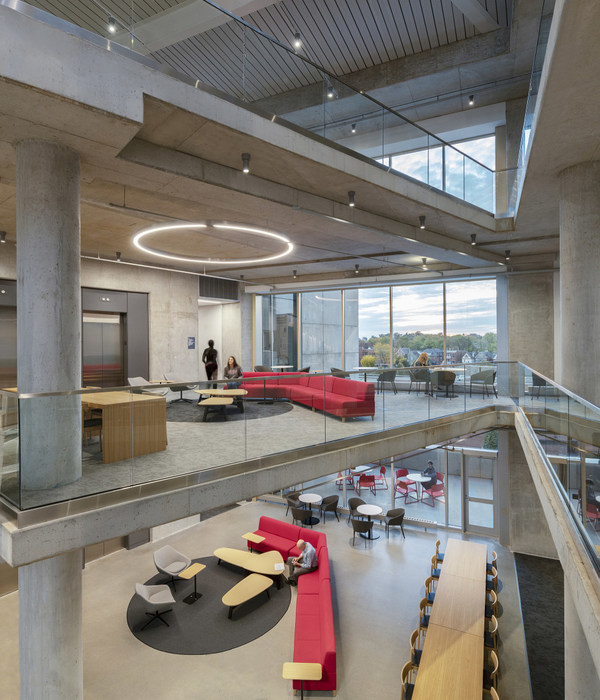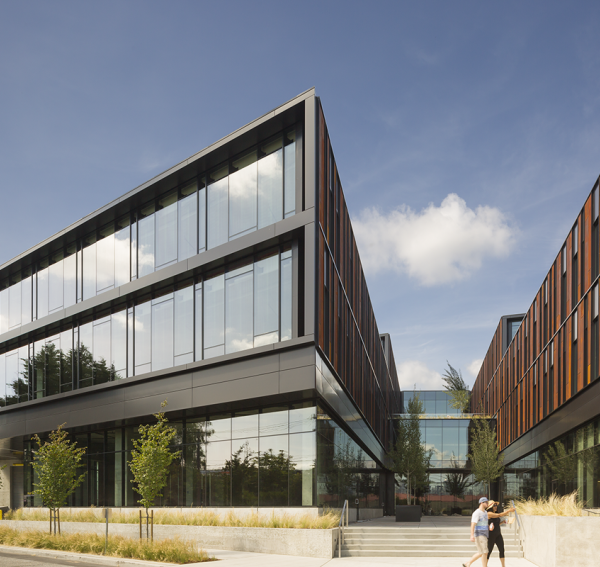Australia Byron Beach Resort
位置:澳大利亚
分类:度假村
内容:实景照片
设计团队:Shane Thompson
图片:17张
来自澳大利亚布里斯班的设计团队Shane Thompson在Byron海湾地区的沙滩上完成了一个度假村的改造。该项目无论是从外观设计还是内部景观布局都加入了很多创造性的元素,受到了当地人们的关注。项目场地面积为50英亩,设计团队依照当地的地势特点,因地制宜,完成了各个公共装置的设计与安放。
这里距离海滩有大约2千米的距离,周边的风景优美,除了美丽的大海,还包括已经频临消失的沿海雨林,天然湖泊,池塘以及多种多样的野外生命。该度假村一共包括94间别墅,它们的设计都是从当地天然美景中获取灵感的,比如沙丘,树林,大海或者是湖水等等。度假村中包含娱乐空间和比较正式的回忆空间,它们分别位于三个不同的凉亭里,就像散落在场地周边的沙丘一样。勾勒场地中央各个设施的是成一个有机形状,将度假村与周边的大海沙滩相互相融,受到了游客们的欢迎。
译者:蝈蝈
Architects:Shane Thompson Architects
Location:Byron Bay NSW 2481, Australia
Project Year:2016
Photographs:Brad Wagner, Christopher Frederick Jones, Courtesy of Elements of Byron
Leading Brisbane architecture firm Shane Thompson Architects has designed the new Elements of Byron resort on the beaches of Byron Bay, Australia.The project is respectful of its unique and special site set on 50 acres.
with almost two kilometres of beach frontage.The design pays homage to the resort’s landscape, including the critically-endangered littoral rainforest, natural lakes, ponds and diverse wildlife.Shane Thompson Architects’ design of the central facilities and accommodation (94 villas) is inspired by local naturally-occuring forms – sand dunes, native trees, ocean and lakes.The leisure and conference facilities are housed under three separate pavilions, which represent the sand dunes bounding the resort.The signature curved shape of these central facilities is an organic form, which unifies the resort and links it to its iconic surroundings.
澳大利亚Byron海滩度假村外部实景图
澳大利亚Byron海滩度假村内部实景图
澳大利亚Byron海滩度假村平面图
澳大利亚Byron海滩度假村立面和剖面图
澳大利亚Byron海滩度假村立面图
{{item.text_origin}}

