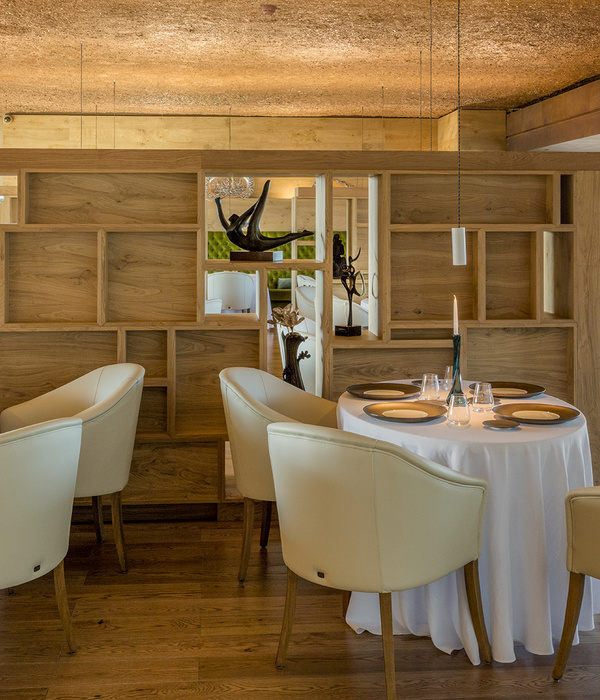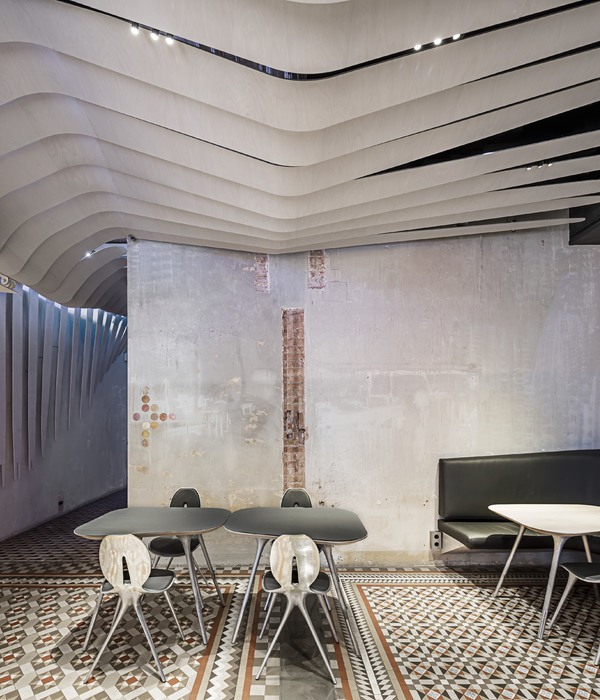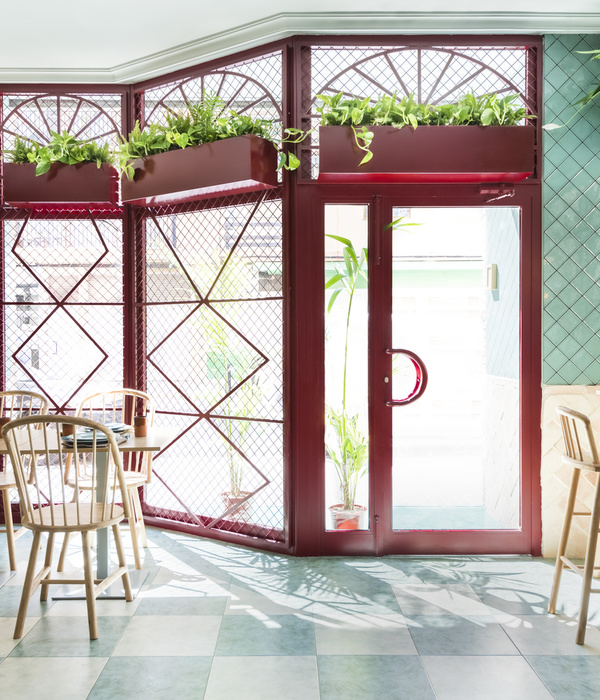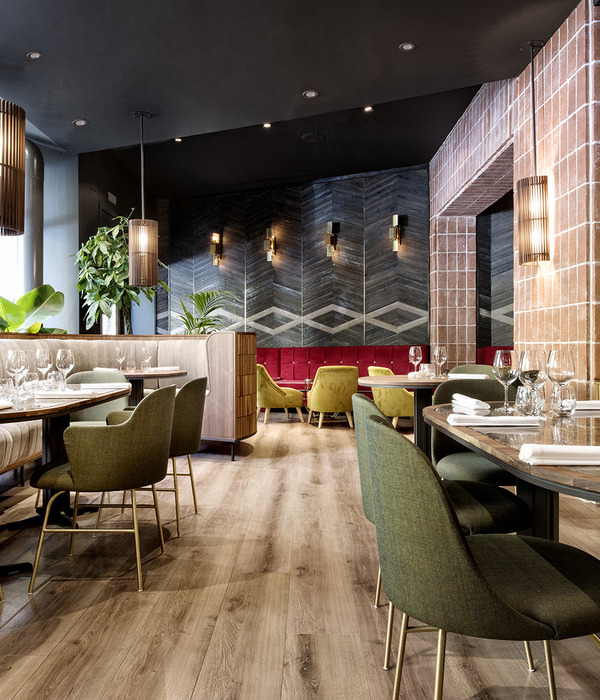Architects:Teuba Arquitetura e Urbanismo
Area :7418 m²
Year :2017
Photographs :Nelson Kon, Felipe Inácio
Manufacturers : AutoDesk, Sherwin-Williams, Cermica Eliane, Cermica Gail, Deca, Glassec viracon, Illbruck Acoustic, Instituto Cidade Jardim, Metalgrade, Portobello, Saint Gobain Isover, Tintas Sumar, Trimble, Weber QuartzolitAutoDesk
Lead Architects :Christina de Castro Mello, Rita Vaz
Sports Facilities Consultant : Eduardo de Castro Mello
Engineering : kurkdjian Fruchtengarten Engenheiros Associados, Jorge Zaven Kurkdjian, Julio Fruchtengarten, Roberto Fruchtengarten
Landscaping : Rodolfo Geiser Paisagismo e Meio Ambiente s/c ltda. eng. Agr. Rodolfo Geiser , arq. Christiane Ribeiro
Acoustics And Thermal Comfort : Acústica e Sônica - arq. Jose Augusto Nepomuceno Neto
Air Conditioning : Climaplan Projetos Térmicos ltda - Eng. Sergio Luis Guilhoti
Audio And Video : AVM Crysalis Produtos e Serviços Ltda. - Eng. Reinaldo Pargas
Cenotechnique : GS Lanfranchi Arquitetura + Design Cultural - Arq. Gustavo Lanfranchi
Thermal Comfort : Ambiental Consultoria Ltda – Luiz Carlos Chichercchio, Juliette Haase de Azevedo
Kitchen : Placontec Consultoria Ltda - Amauri Pelloso
Fire Detection & Alarm, Electronic System, Security, Supervision & Building Control : Bettoni Automação e Segurança Ltda Eng. Roberto Luigi Bettoni
Electrical And Hydraulic : KML Engenharia e Projetos Ltda - Eng. Enéas Lanjoni Ferreira e Eng Sergio Kater
Elevators : Empro Engenharia De Produção - Eng. Moacyr Motta Filho
Window Frames : Arqmate Consultoria E Assessoria Em Arquitetura SS Ltda – Maria Teresa Faria e Godoy
Foundation : Zaclis, Falconi Engenheiros Associados - Eng.. Efraim Zaclis e Eng. Frederico Falconi
Waterproofing : Proassp Assessoria E Projetos - Arq. Carla Dias
Logic : Marciano Engenharia Elétrica Ltda - Eng. Marcelo Marciano
Lightining : Foco Luz e Desenho Projetos De Arquitetura –Junia Azenha, Ana Karina Camasmie, Adriana Leite
Dentistry : Terra Arquitetura - Arq. Maria Antonieta M. N. Vollet
Flooring : LPE Engenharia E Consultoria - Eng. Wagner Edson Gasparetto
Masonry Project Fences : Addor & Associados - Arq. Alberto Wang
Visual Communication : Homem De Melo & Troia Design
Furniture Design Sesc : Paulo Alves e Luiz Suzuki
Furniture Design Pool : Paulo Mendes Da Rocha
Design Team : Adriana Oliveira, Arlindo Clemente, Bruna Jorge Alves, Felipe Ignácio Gonçalves, Jacqueline Brigagão, Marcia Terazaki
City : Parque Residencial Nelson Calixto
Country : Brazil
Volumetry - horizontal one to establish a dialogue with the surrounding area consisting predominantly of one to two-story edifications. Urban insertion - the architectural proposal sought insertion in the urban grid of the city, not only for its volumetry, but also out of respect for the channelled watercourse that crosses this stretch of land. We have located the uncovered multisport court over the channelled stretch, delimiting this area by two walkways crossing and marking the “valley” of the stream as a large void. This architectural proposition intends to suggest that in the future all upstream and downstream banks can be recovered by creating a linear park with gardens.
Circulations - the longitudinal circulations happen through verandas on the two main levels and through an inner axis, parallel to the verandas, consisting of staircases, ramps and elevator. Crosswise, another axis perpendicular to these circulations is defined by the main entrance, the coexistence spaces, and the palm garden with access ramps to the pool solarium. Paths from which it is possible to view and access all SESC environments. Integration - the intersection of circulations in large spaces allows the integration of various activities that are developed in glazed environments, ensuring the transparency and fluidity of spaces. From any point, it is possible to see the city, and from the surroundings, the activities in progress at SESC are visible. It is an edifice without secrets.
Sustainability – the entire cluster was designed and executed in compliance with LEED standards: - Implementation of the built areas with minimum intervention on the land; - Metal structure with bolted steel profiles, allowing its reuse in the future without generation of debris; - Closures preferably with frames and partitions, allowing maximum flexibility of spaces; - Solar factor glasses to block heat entry, but allowing the passage of natural light in order to make the most of it; - Permanent cross ventilation, creating constant renewal with fresh air intake through the lower vents, and warm air outlet through the upper vents; - Green coverage throughout the building, creating a humid area for urban heat reduction, thermal insulation, rainwater catchment for reuse, and delaying rainwater discharge into the public collection; - Use of solar energy in the panels to heat the water of swimming pools and showers; - Brises / sunshade in horizontal plate and metal grating to filter the sun inlet; - Landscaping also acting to create areas of humidity and thermal comfort, covering walls and closing masonry with vines. Green curtains on the grating surfaces; - Treatment plant for the waste generated in the unit. The treated water is reused in the toilets and its excess sent to public collection without polluting it; - The facilities were designed and executed to save both energy and treated water consumption.
▼项目更多图片
{{item.text_origin}}












