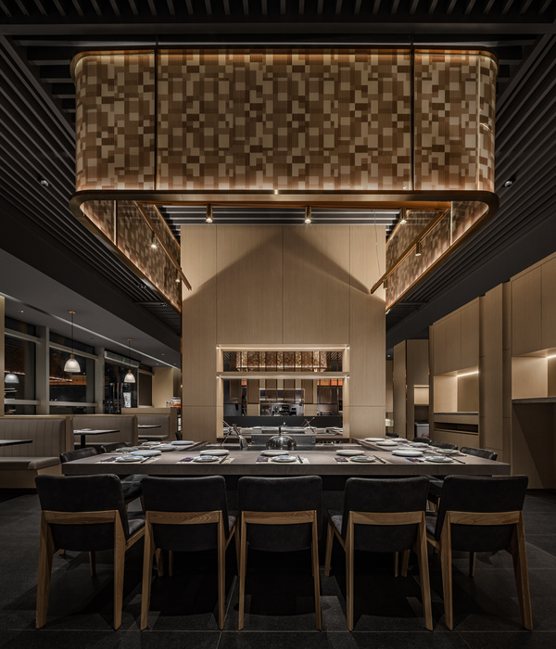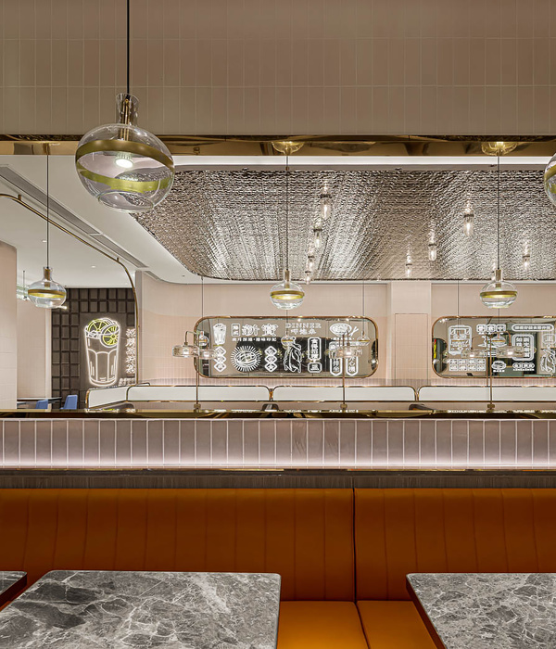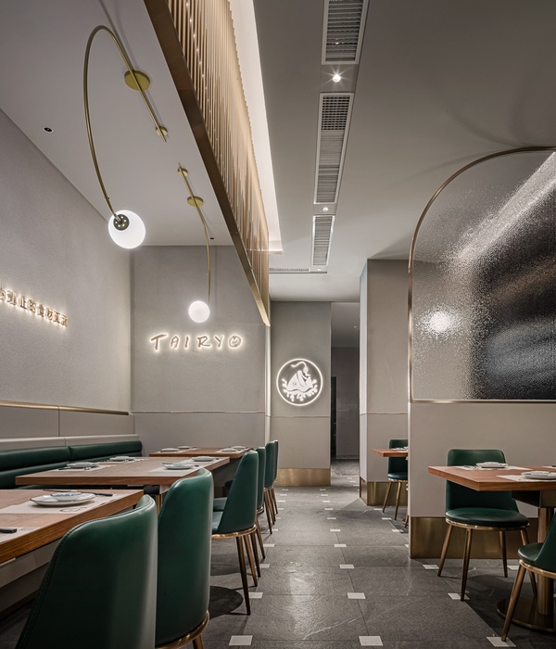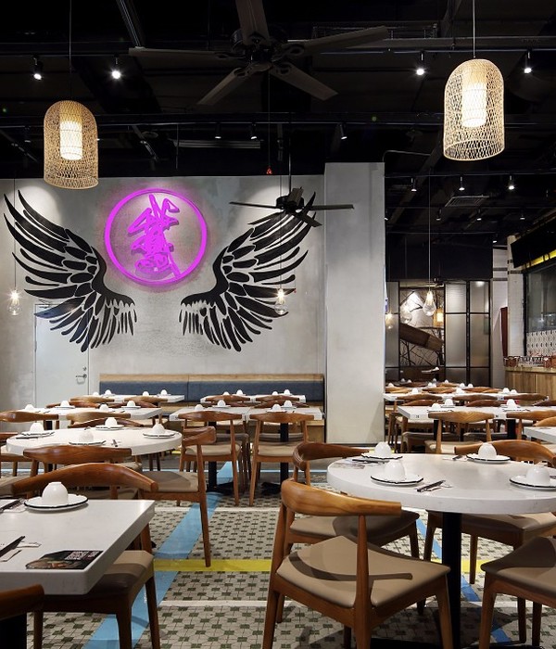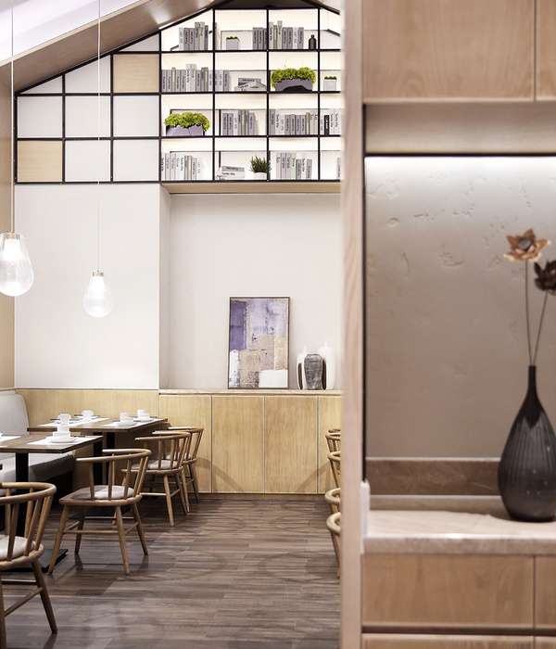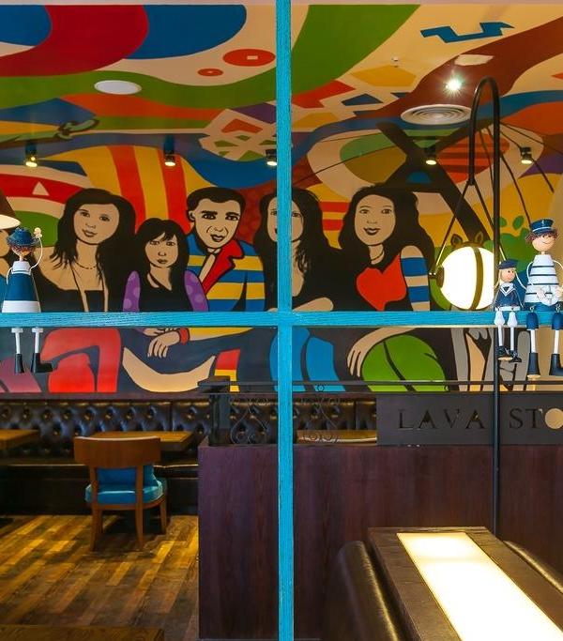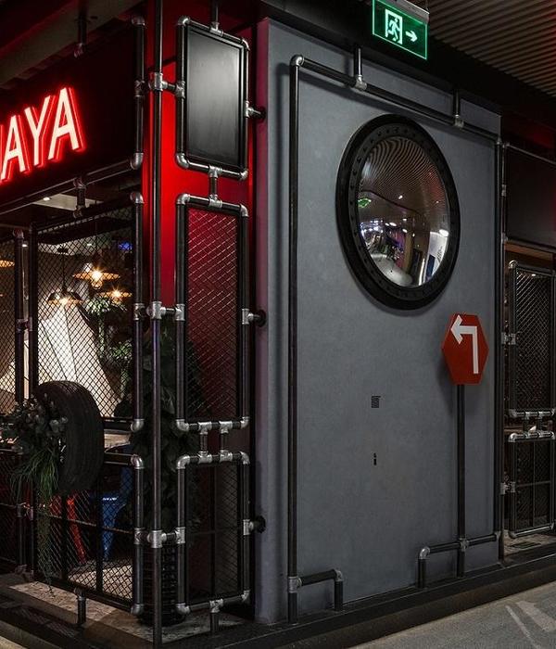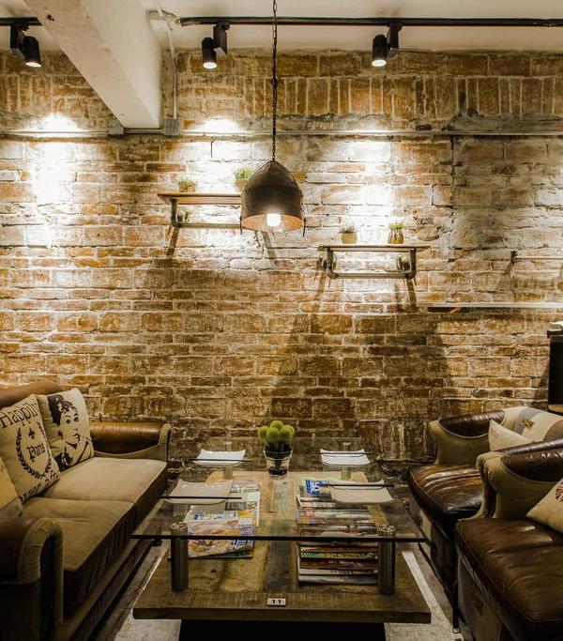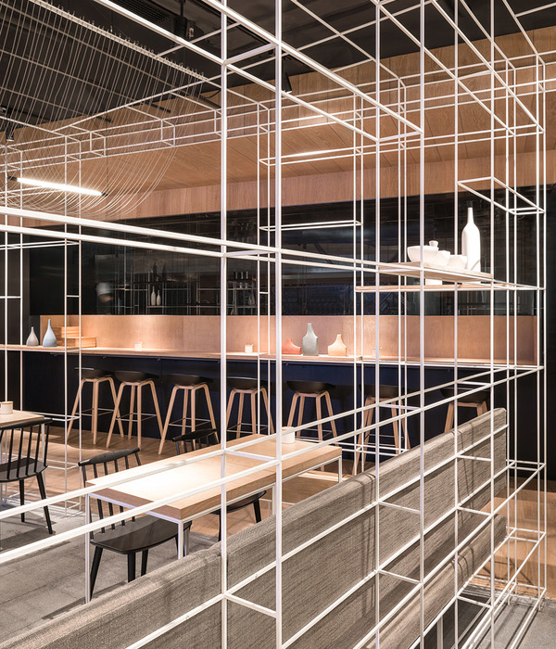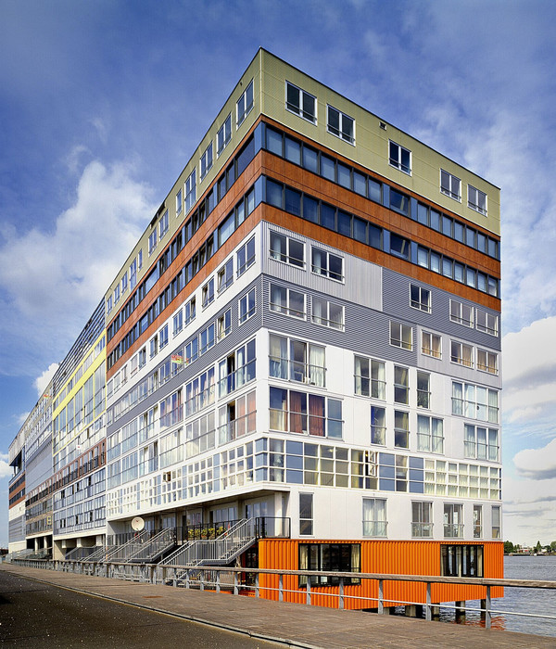- 项目名称:Akelarre餐厅
- 业主:Pedro Subijana
- 设计理念:材料成为设计概念,布局形式以及空间功能的连接纽带
- 材料:石材,橡木以及金属细柱
2016年,Mecanismo事务所接受业主Pedro Subijana的委托开始进行Akelarre酒店的设计与建造。经过五十多年不断的创新与传承,Akelarre形成了独树一帜的品牌风格,同时它也是世界上为数不多拥有自己的米其林三星餐厅的酒店之一。项目坐落于圣塞巴斯蒂安市外的伊瓜尔多,享有巴斯克海岸的优美自然景观。酒店开业后,Mecanismo事务所又于2017年的夏天,对在酒店内经营的Espazio Oteiza餐厅进行了改造翻新,使其成为Akelarre酒店的专属餐厅,为酒店的客人服务。多年来,事务所与业主保持了良好的关系,在紧密的合作下,Mecanismo事务所成功地将多种元素结合空间功能共同整合到Akelarre酒店中。
Akelarre is a long story. It is the result of a fifty-year evolution for a unique identity. In 2016 we began Pedro Subijana’s Akelarre Hotel construction, one of the few hotels in the world with its own 3 star Michelin restaurant. Located in Igueldo, outside San Sebastian city, it enjoys the privileged environment of the Basque coast. After the opening of the hotel, in the summer of 2017, we renovated Espazio Oteiza, turning it into the restaurant serving the Hotel guests. The good relationship with Pedro Subijana, together with the synergy generated from the start, have lead to continuous collaborations to design multiple elements throughout the hotel, that have been integrated in it’s diverse functions.
▼室内概览,overall of the interior © Subliminal Image
直到改造之前,美食餐厅是整个酒店中唯一保留原貌的完整空间,它代表了建筑的历史,同时彰显出酒店的身份。2019年12月项目改造落成,也恰逢餐厅开业50周年的纪念日。项目设计改造的范围包括餐厅入口,主要就餐空间,预留区以及卫生间。由于工期紧张,仅有三个月的时间,因此设计师对餐厅原有的基础设施进行了保留。餐厅入口的滑动门由金属细柱构成。进门后,首先印入眼帘的便是一堵精细剖光的背光缟玛瑙背景墙,标志出餐厅的玄关。
The gastronomic restaurant was the only space in the hotel complex that remained intact, being the origin of the entire building and seed of its identity. That was until December 2019, when we carried out its renovation, also coinciding with the 50th anniversary of its opening. The renovation works included the restaurant’s entrance, main room, reserved area and toilets. The previous manufacture was fundamental due to the limited time we had to finish the space works – the three months closing-. Two large sliding doors formed by metalized cylinders set up the access to the restaurant. Behind them, a milled and backlit onyx wall stands out flagging the entrance.
▼餐厅入口的滑动大门,two large sliding doors set up the access to the restaurant © Subliminal Image
▼玄关空间,entrance © Subliminal Image
功能空间围绕着一个同心八边形组织起来,其中一半采用了大面积的可开启玻璃窗,将坎塔布里亚海的全景展现在人们眼前。建筑师在这个八边形的平面空间内设置了三个不同层次的平台,使所有食客都能欣赏到海边的美景。
Once inside, the space is organized around a concentric octagonal geometry, and half of it opens with glass towards the main view, oriented to the Cantabrian Sea. The octagonal space has three platforms at different levels arranged in a way that allow all diners to enjoy the views.
▼二层主要大厅入口以及接待台,the main hall entrance and reception desk on the second floor © Subliminal Image
▼不同层次的平台,使所有食客都能欣赏到海边的美景, platforms at different levels arranged in a way that allow all diners to enjoy the views © Subliminal Image
▼功能空间围绕着一个同心八边形组织起来,the space is organized around a concentric octagonal geometry © Subliminal Image
自然材料的使用同时契合了Mecanismo事务所的设计理念与Subijana的烹饪理念,成为项目中的灵魂元素,定义了整个空间的氛围。石材,橡木以及金属细柱作为三种主要材料,被分别运用到不同建筑元素中。室内所有的水平面均采用了石材。例如深绿色大理石和Grigio Alpi石灰石组成的地板,鲜明的颜色对比,好似一副独特的拼图,凸显出餐厅不规则的八边形平面布局。而垂直的表面则采用了橡木饰面板与金属细柱,这种充满动感的组合丰富了室内空间的视觉效果。
The use of natural materials in line with our philosophy, but also with the great importance that the product has in Subijana’s cooking, guided the elements that define the new space atmosphere. Three materials are protagonists, shaping every architectonic element in the project. This are stone, oak wood and metalized cylinders. Stone was used in every horizontal surface. The floor highlights the complexity of the room’s octagonal geometry, generating a puzzle. We used two type of stone: dark green marble and Grigio Alpi limestone. Vertical surfaces were covered by two varying materials. Oak wood panels -plane and slatted- blend with a secuence of metalized cylinders, that gives complexity and kinetism to the space.
▼石材,橡木以及金属细柱作为三种主要材料,被分别运用到不同建筑元素中,Three materials are protagonists, shaping every architectonic element in the project © Subliminal Image
▼用餐空间,eating area © Subliminal Image
根据八边形平面巧妙布置的悬挂灯具散发出温暖的光线,加以深色调的天然材料饰面,营造出柔和且亲切的室内氛围。为了与空间内其他元素保持和谐一致,餐厅内均采用了定制家具,例如大厅的接待台,衣架,储物柜等,甚至连酒杯,香槟桶以及箱包支架也是特别定制的。
Warm diffuse lighting emanates from suspended lamps arranged according to the octagonal geometry. This, in addition to the use of natural materials – dark shaded- creates a warm and welcoming atmosphere. Furniture elements were tailor-made in order to have all auxiliary elements in line with the space. This includes the reception piece, support and storage units, that integrate all necessary elements such as glasses, champagne bucket or bag holders.
▼卫生间,restroom © Subliminal Image
▼走廊上的灯具散发出柔和的光线,the lamps in the corridor give off soft light © Subliminal Image
▼楼梯细部,details of the staircase © Subliminal Image
▼家具细部,details of the furniture © Subliminal Image
▼材料细部,details of the material © Subliminal Image
合理的设计,精心的选材以及严谨的工艺,造就了Akelarre酒店独树一帜的风格,为顾客提供了完美的就餐体验。使用天然,传统且环保的材料,保证材料的品质并加以设计上的创新是Mecanismo事务所的一贯信念。在此,材料成为设计概念,布局形式以及空间功能的连接纽带,为Akelarre餐厅改造项目的成功作出了巨大的贡献。
The care for the selection of materials, integrated design and detailed execution, shape the project and define the diner’s experience. The use of natural, traditional and sustainable materials, preserving their quality and properties and at the same time using innovative techniques guides our work. The material bonds concept, form and function.
▼平面图,plan © Mecanismo
Client: Akelarre de Pedro Subijana Restaurant Project authors: Mechanism, Marta Urtasun and Pedro Rica Photography: Subliminal Image Construction company: Orizki Carpentry: Construmad Stone: Mallebrera Marbles Materials Wood: oak wood Stone: green Guatemala marble, Gigrio Alpi limestone, Onyx Metal: stainless steel alatonado Lighting: Viabizzuno Faucet: Vola Exterior carpentry: Schuco Furniture:Mechanism
{{item.text_origin}}

