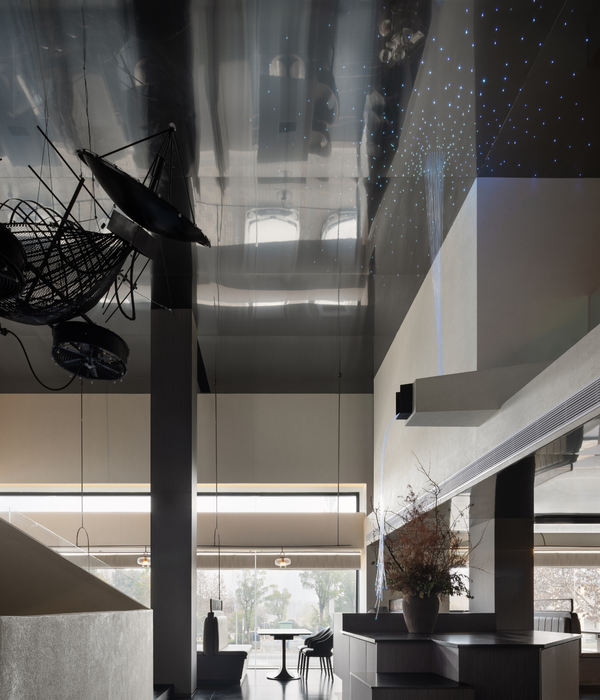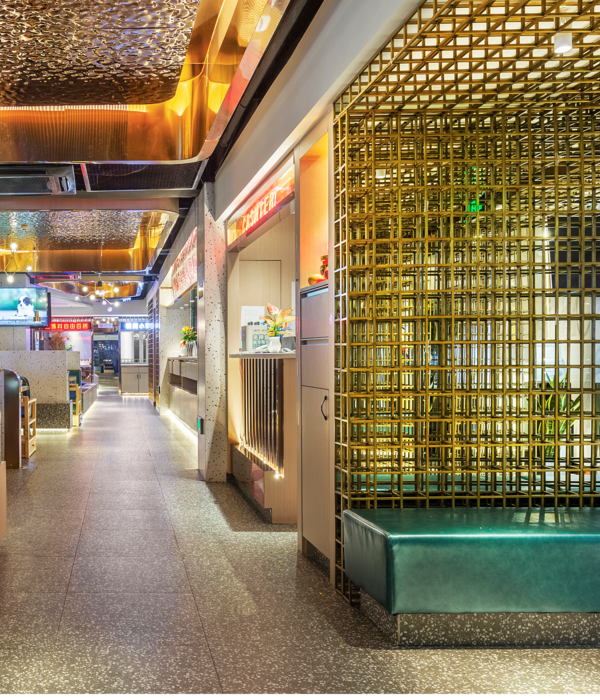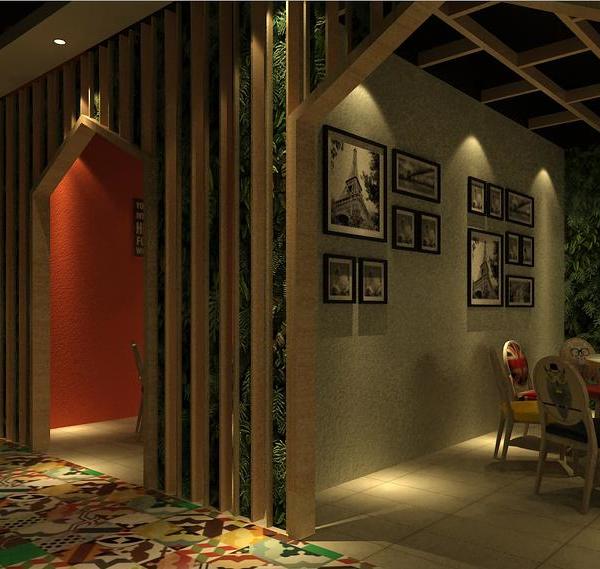重塑历史印记,打造现代美食空间——Cañadío Santander 餐厅设计
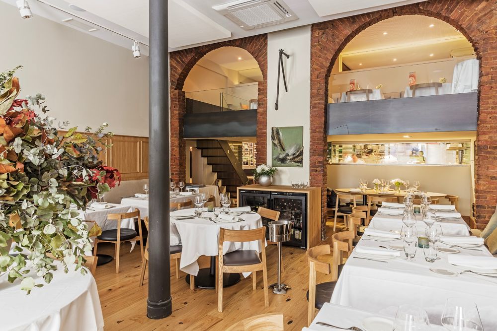
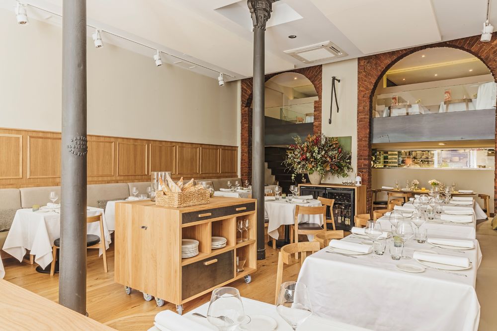
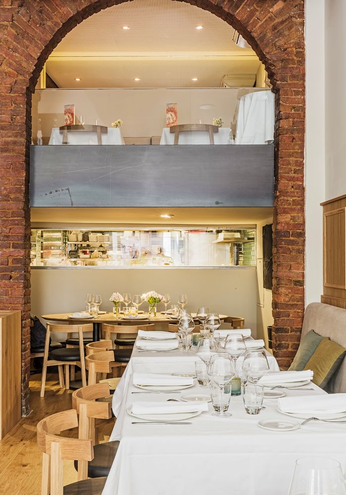
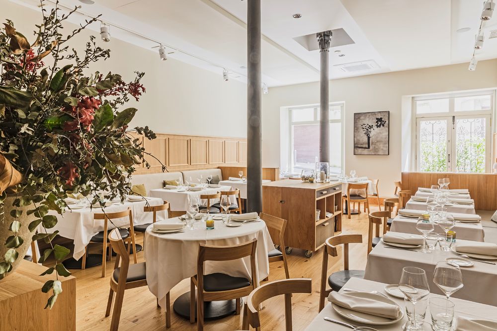
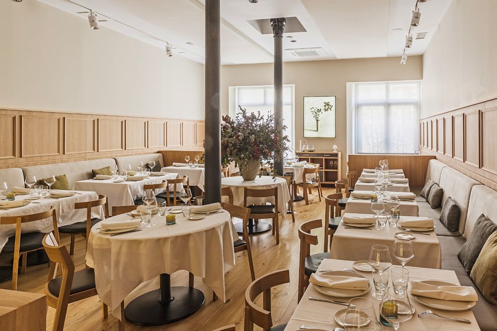
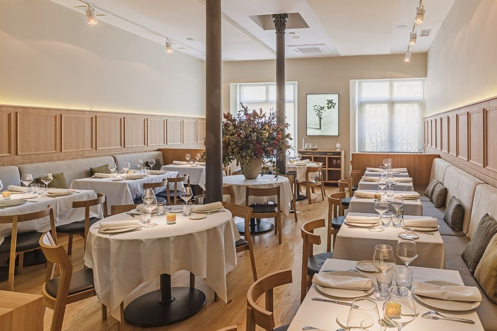
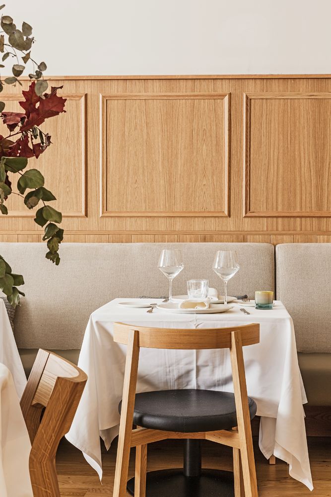
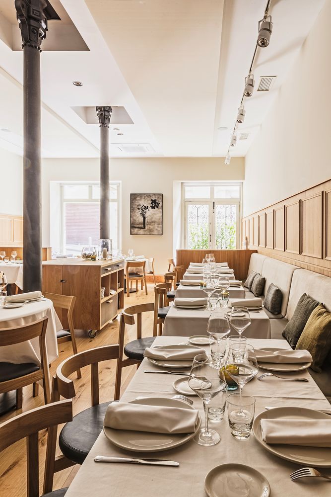
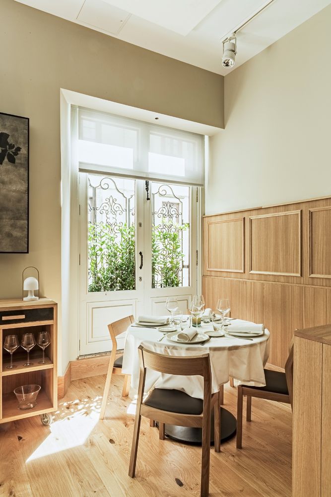
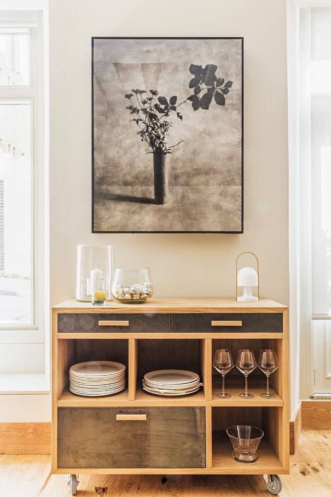
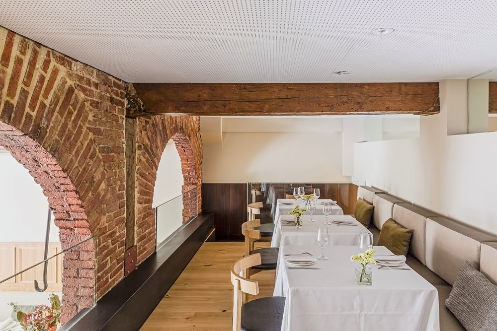
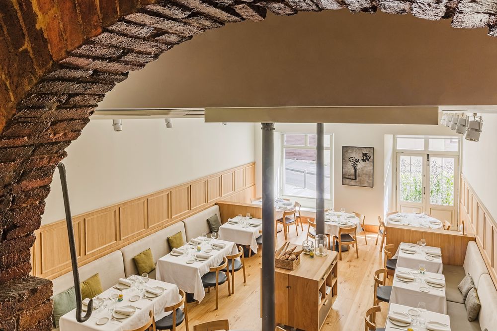
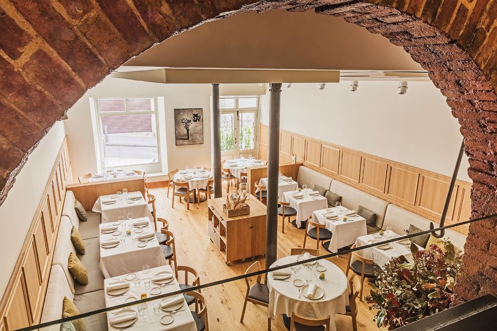
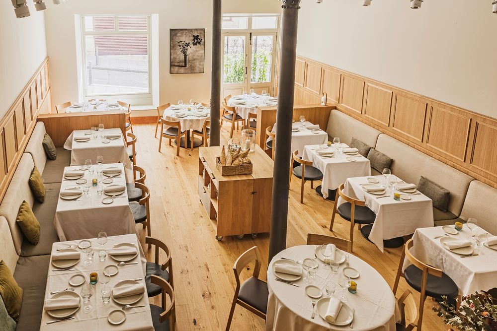
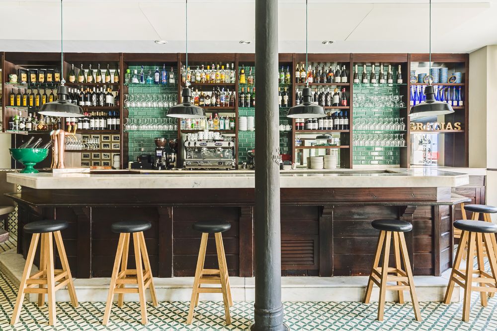
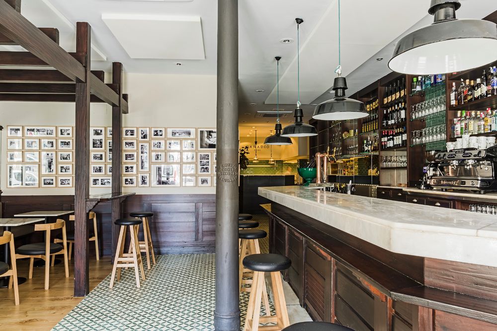
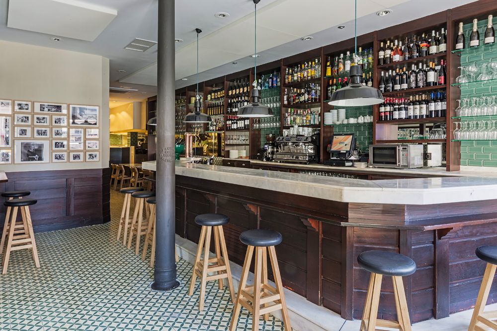
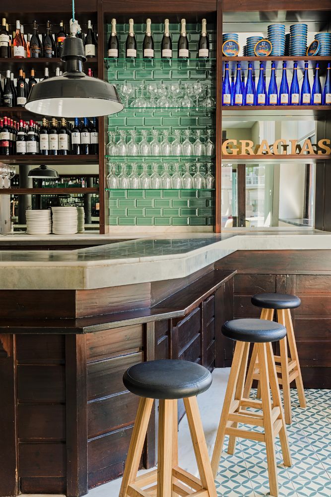


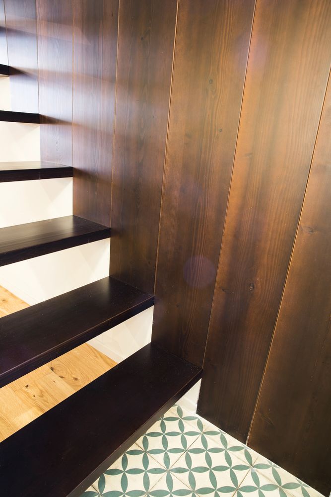
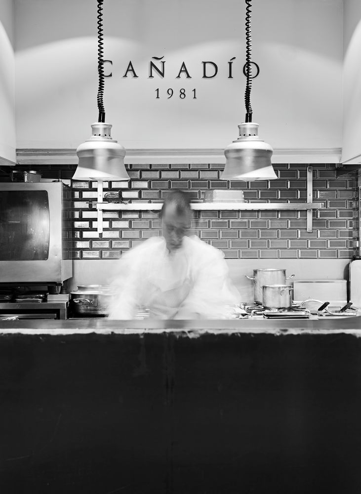
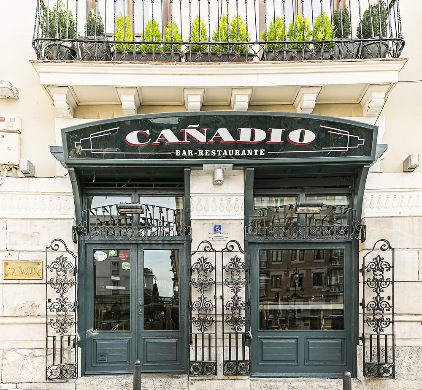
The biggest challenge to face in designing restaurants is undoubtedly the intervention in a local / business lockstep established over the years. This is the case we find in “Cañadío Santander", reference restaurant in town with a long history curd for 35 years. Throughout this period the local had suffered multiple partial interventions, resulting in an unstructured space in which excessive material codes, furniture and lighting were mixed. The project aims to give the restaurant a spatial and an esthetic character that fits with the strong identity that takes its gastronomic offer, who made their customers enjoy for so long; a space to transmit order and hierarchies, in which each zone is provided with the necessary elements for the enjoyment of visitors (bar-kitchen-living). We use wood, ceramic and iron as conductive thread of the project, implementing in each zone variations that give to each part its own character in the whole restaurant. We access Cañadío through the bar. A large "pinchos" bar backed by a grocery shelving that gives the space continuity, extending to the kitchen to become the stairs to the private dining room. The dark wood is applied on vertical surfaces while the light wood is present in the furniture. A large photo mosaic includes the most memorable moments of Cañadío throughout its history. The kitchen is proposed as a stage and visual focus of attention from the bar and the room, thanks to the intense activity of employees and treatment with green glazed tile. The dining room is located in a room that was once a distillery oil; the constructive elements of the building dating from the early twentieth century, such as arches and pillars of solid brick forge, become protagonists of space and show the history of the local. Opening a new window and high ceilings provide the room light and airy. The oak flooring extends into the side walls forming a wooden base and collecting the room in a space of comfort and tranquility. Light colors of textiles and oak wood furniture create a simple and elegant space.
Creative Director: Zooco Estudio Art Director: Zooco Estudio Designer(s): Miguel Crespo Picot, Javier Guzmán Benito, Sixto Martín Martínez Collaborators: Beatriz Cavia, María Larriba
[ES] El mayor reto al que se puede hacer frente en el diseño de espacios hosteleros es sin duda la intervención en un local / negocio férreamente establecido a lo largo de los años. Es el caso del restaurante Cañadío Santander, restaurante de referencia en la ciudad con una dilatada historia cuajada durante 35 años. A lo largo de este periodo de tiempo el local había sufrido múltiples intervenciones parciales, dando como resultado un espacio desestructurado en el que se mezclaban excesivos códigos de materiales, mobiliario e iluminación. El proyecto busca otorgar al restaurante un carácter espacial y estético acorde a la fuerte identidad que su oferta gastronómica lleva haciendo disfrutar a sus clientes durante tanto tiempo; un espacio que transmita orden y jerarquías, en el cual cada zona sea dotada de los elementos necesarios para el disfrute del visitante (bar-cocina-sala). Utilizamos madera, cerámicas y hierro como hilo conductor del proyecto, aplicando en cada zona variaciones que aporten a cada parte un carácter propio dentro del conjunto del restaurante. Al acceder a Cañadío lo hacemos a través de bar. Una gran barra de pinchos respaldada por una trasbarra a modo de ultramarinos dotan al espacio de continuidad, prolongándose hasta la cocina para convertirse en la escalera de acceso al comedor reservado. La madera oscura se aplica en paramentos verticales mientras que la clara está presente en el mobiliario. Un gran mosaico de fotos recoge los momentos más memorables de Cañadío a lo largo de su historia. La cocina se propone como escenario y foco de atención visual desde el bar y la sala, gracias a la intensa actividad de empleados y al tratamiento con azulejo verde vitrificado. El comedor se ubica en una sala que antiguamente fue una destilería de aceite; en ella se descubren los elementos constructivos propios del edificio que data de principios del siglo XX, tales como arcos de ladrillo macizo y pilares de forja, los cuales se convierten en protagonistas del espacio y manifiestan la historia del local. La apertura de una nueva ventana y la altura de los techos aportan al comedor una gran luminosidad y amplitud. El suelo de madera de roble se prolonga en las paredes laterales formando un zócalo de madera y recogiendo al comensal en un espacio de confort y tranquilidad. Los colores claros de los textiles y las maderas de roble del mobiliario generan un espacio sencillo y elegante.


