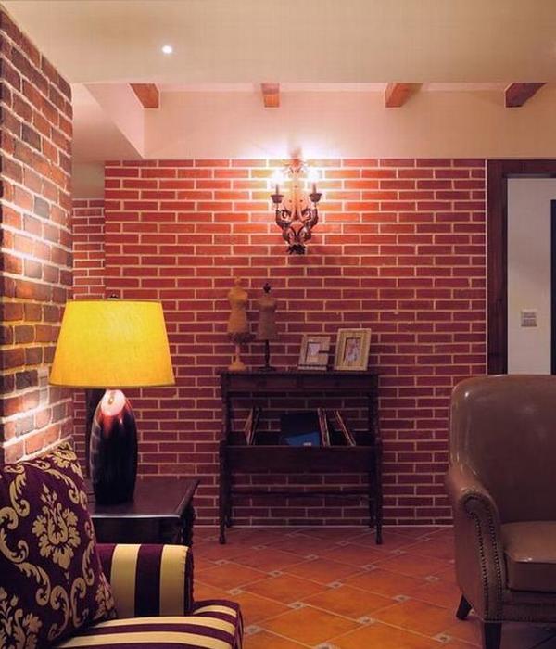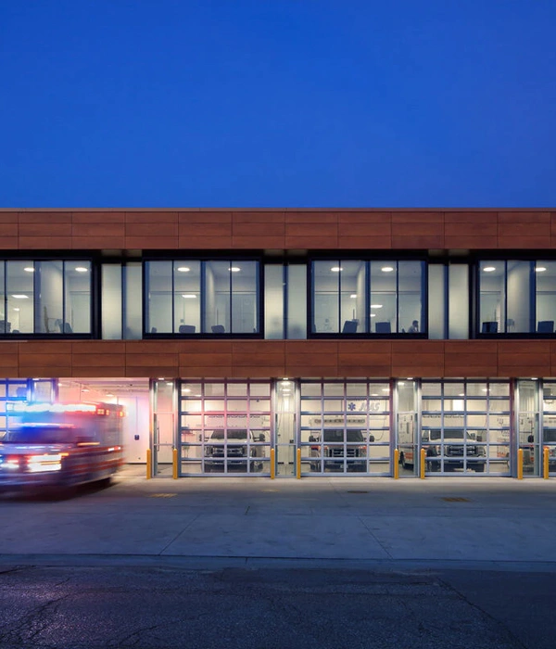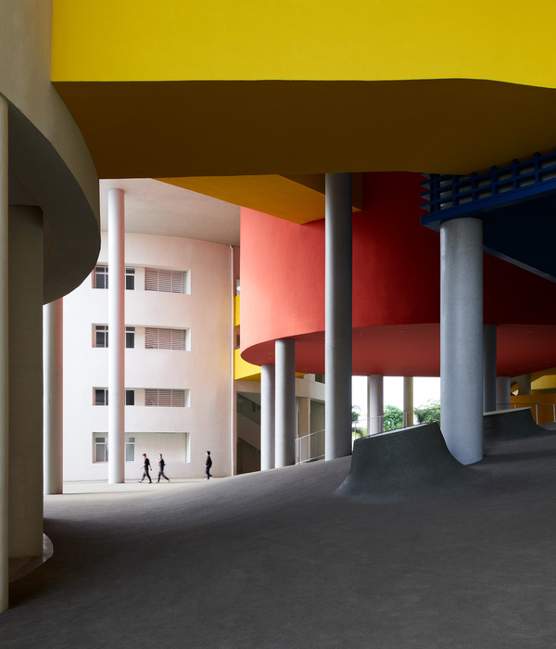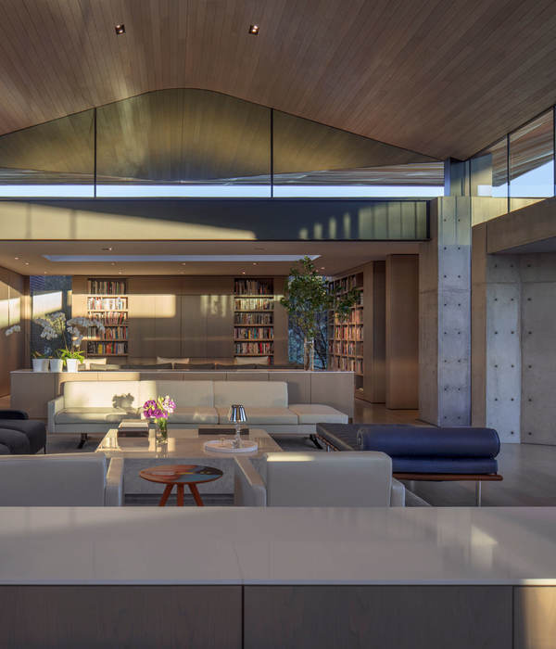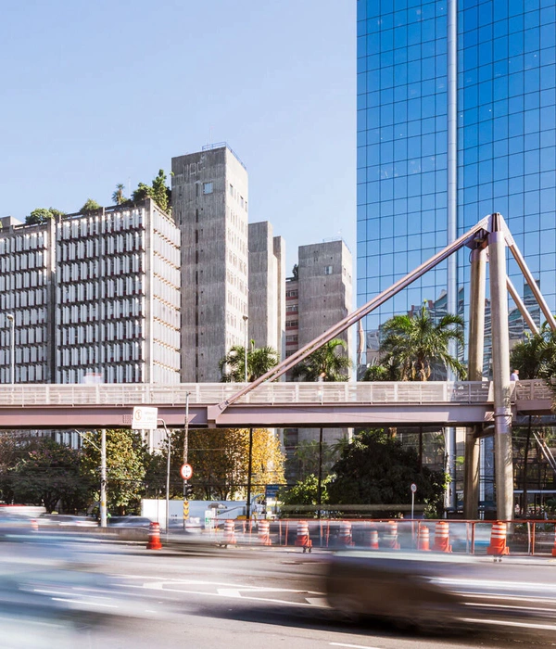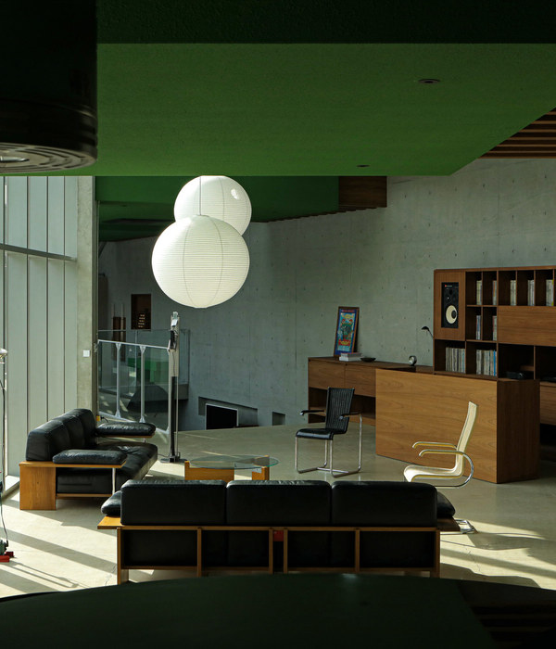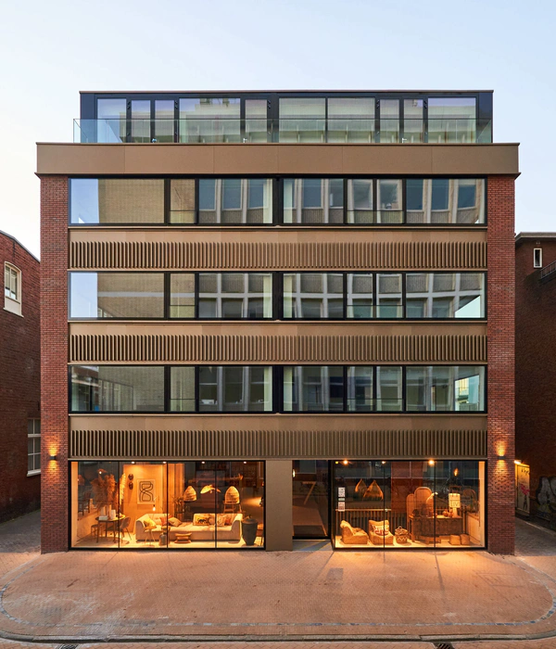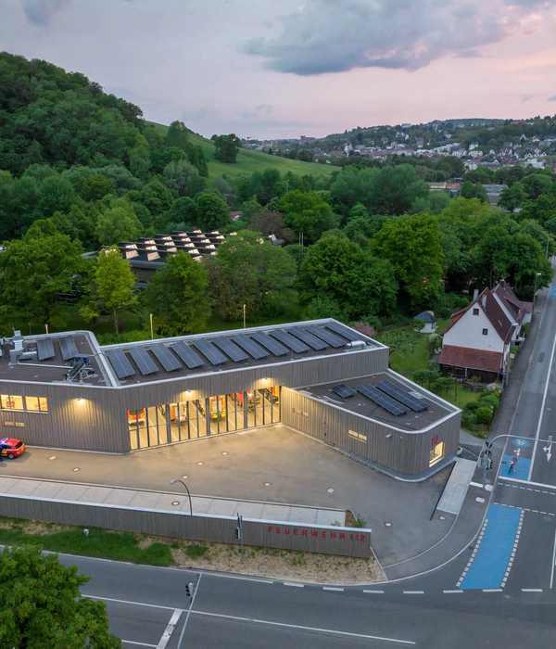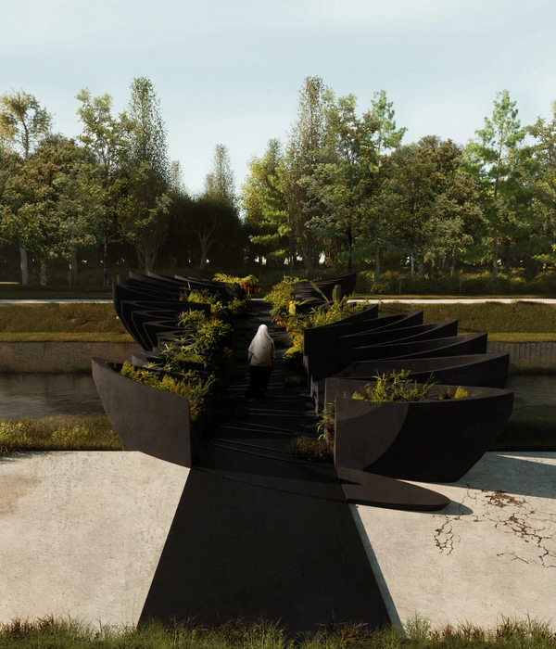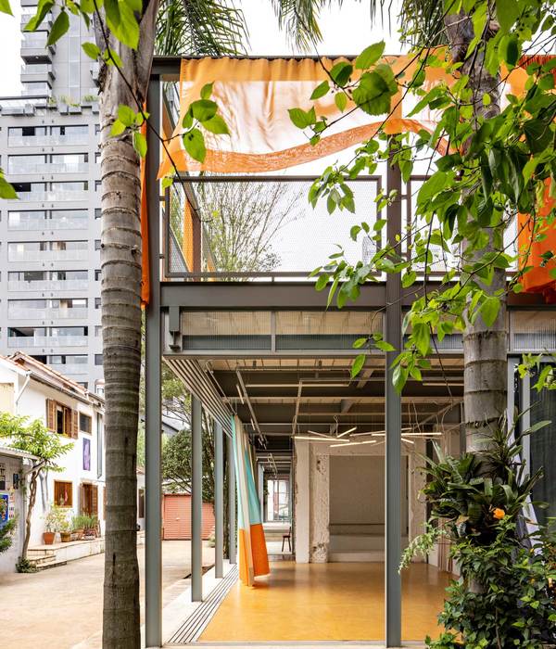PI59办公楼,荷兰 / V8 Architects
▼四层平面,Fourth floor plan ©V8 Architects
重新定义办公空间 Redefine Office Space
PI59成为祖伊达斯(Zuidas)区极具特色的办公建筑。超过3,000平方米的超大平层和楼层高度限制(小于六层),为最终呈现舒适的办公环境提供了有力条件。良好的采光、合理的布局、新鲜的空气、灵活的分隔以及一系列多变的空间类型能够为所有类型的活动提供绝佳场地。该建筑设计符合多项先进标准,如英国建筑性能评估体系(BREEAM)、WiredScore、RE \ DEFINE和Net Zero Carbon,从而满足《巴黎协议》中的气候目标,打造 “一流的办公建筑”。
▼室内概览,Overview of the interior ©Aiste Rakauskaite
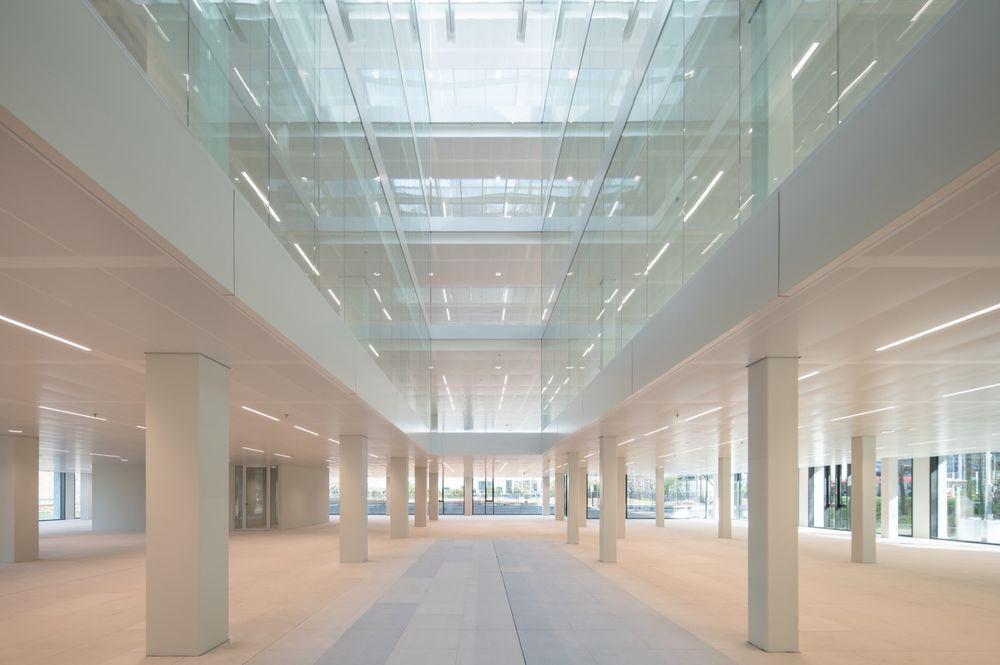
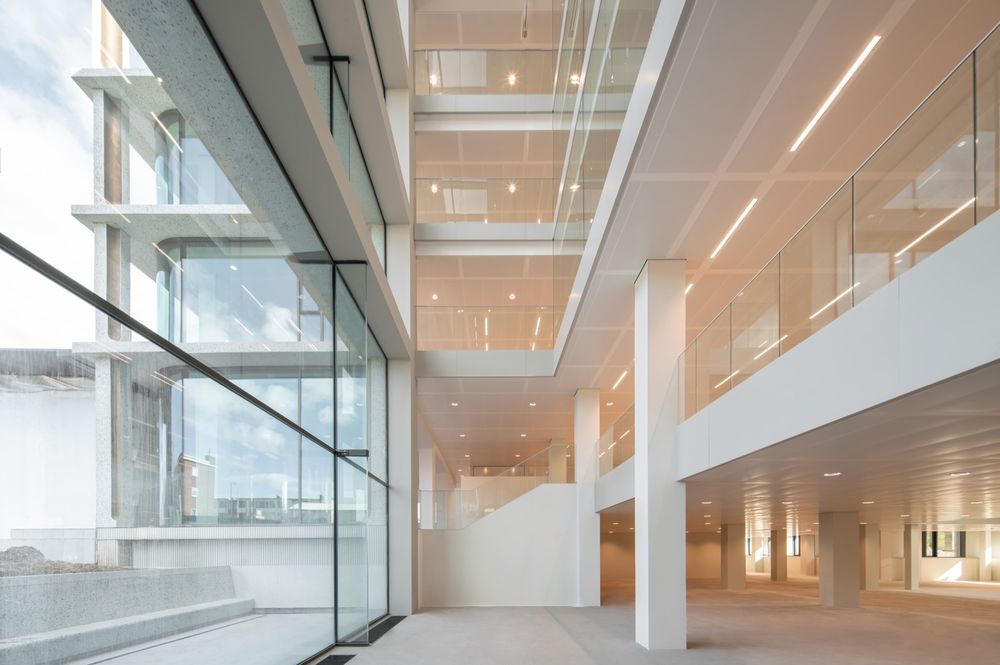
PI59 adds a highly distinctive office building to Zuidas. Exceptionally large floor spaces of more than 3,000 m2 and the restriction of the height to a low-rise building (six floors), offer a shell for an ultimately comfortable work environment. The large quantity of daylight, good arrangement, fresh air, flexible division, and a varied spatial typology offer the best conditions for all kinds of activities. The building has been designed based on various progressive benchmarks, such as BREEAM, WiredScore, RE \ DEFINE and Net Zero Carbon, thus committing to the climate goals of the Paris Agreement and resulting in the “best in -class-office building”.
▼立面透视,Perspective of the facade ©V8 Architects
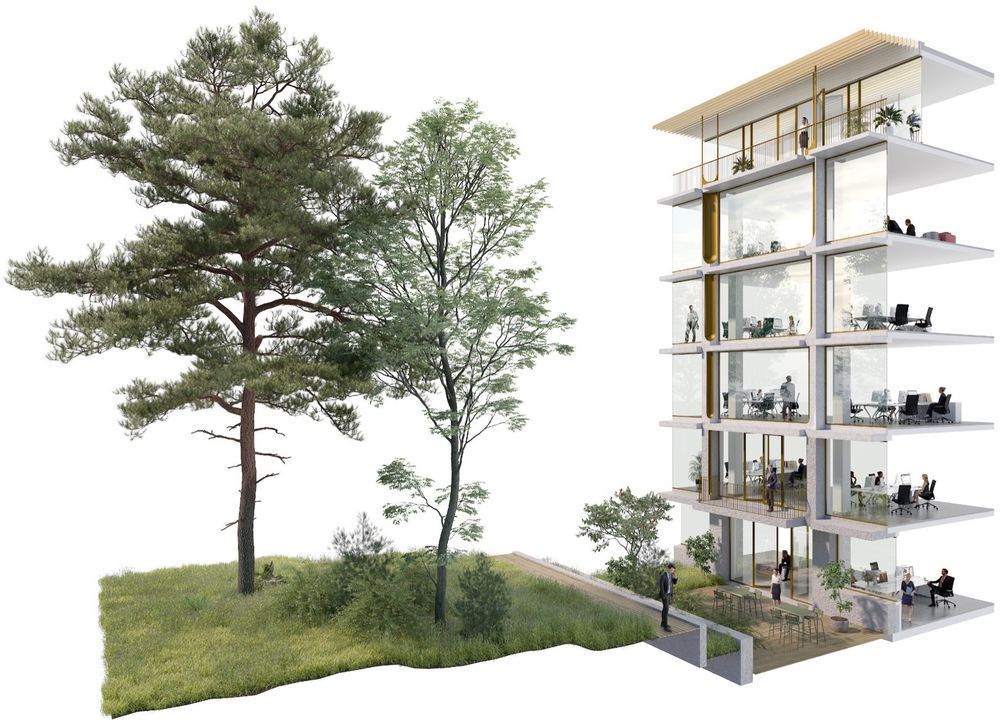
▼总平面图,Masterplan ©V8 Architects
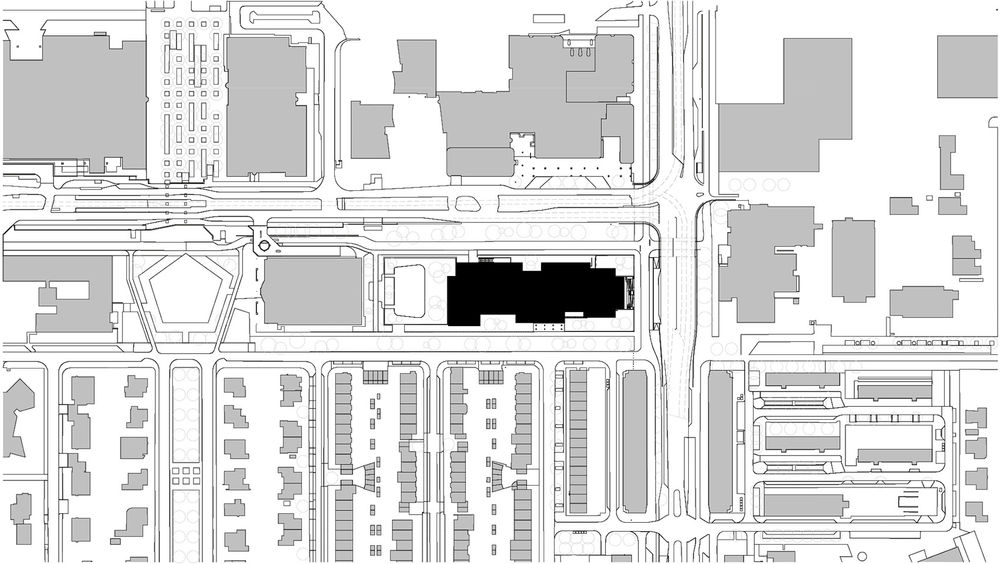
▼首层平面,Ground floor plan ©V8 Architects

▼二层平面,Second floor plan ©V8 Architects
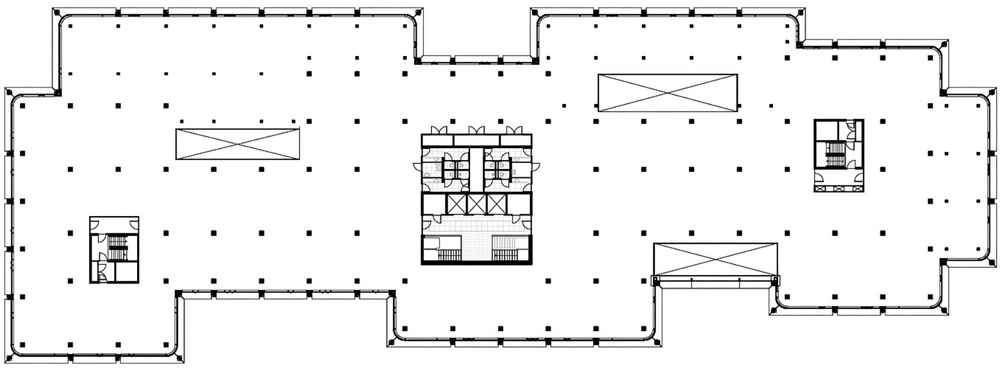
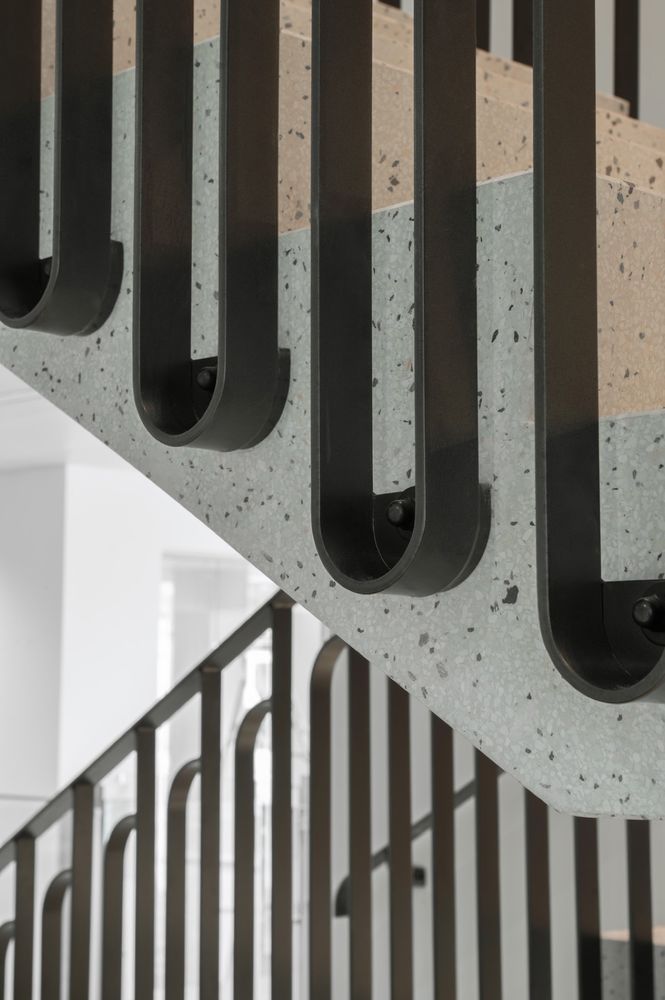
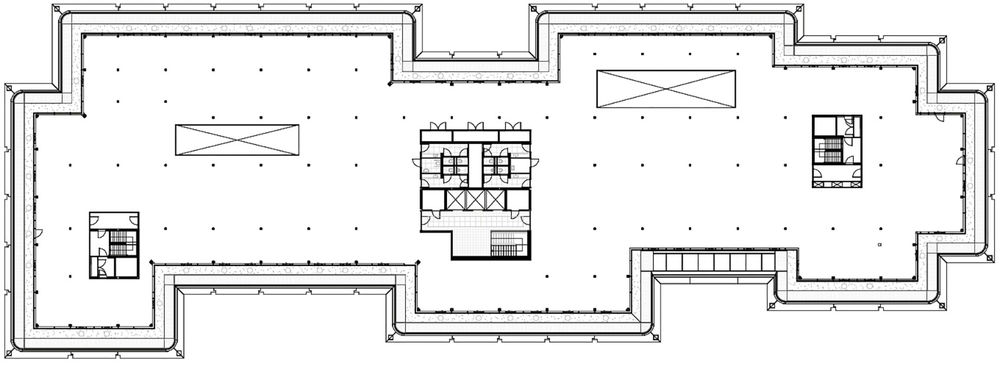
▼剖面1,Section 1 ©V8 Architects

▼剖面2,Section 2 ©V8 Architects
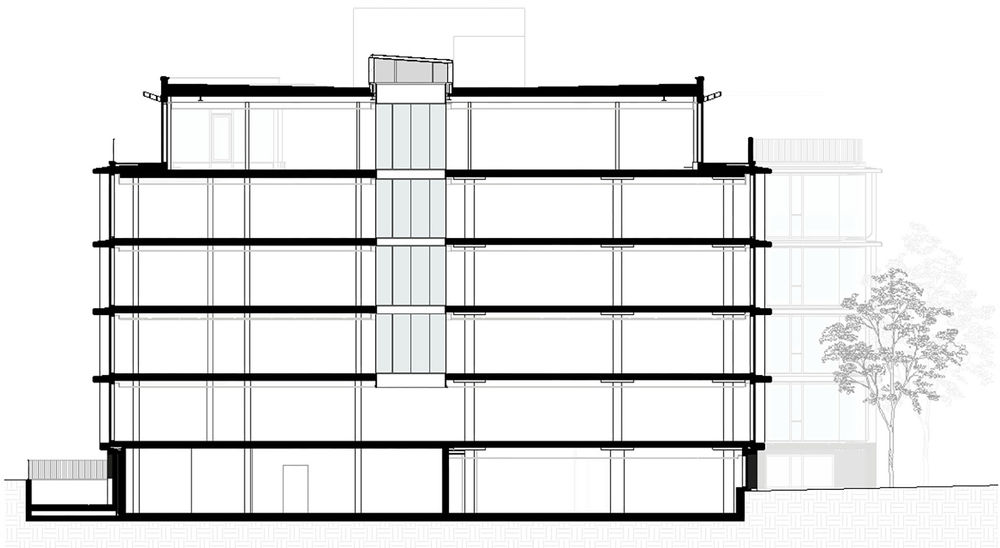
▼北立面,North elevation ©V8 Architects

▼南立面,South elevation ©V8 Architects

▼东立面,East elevation ©V8 Architects
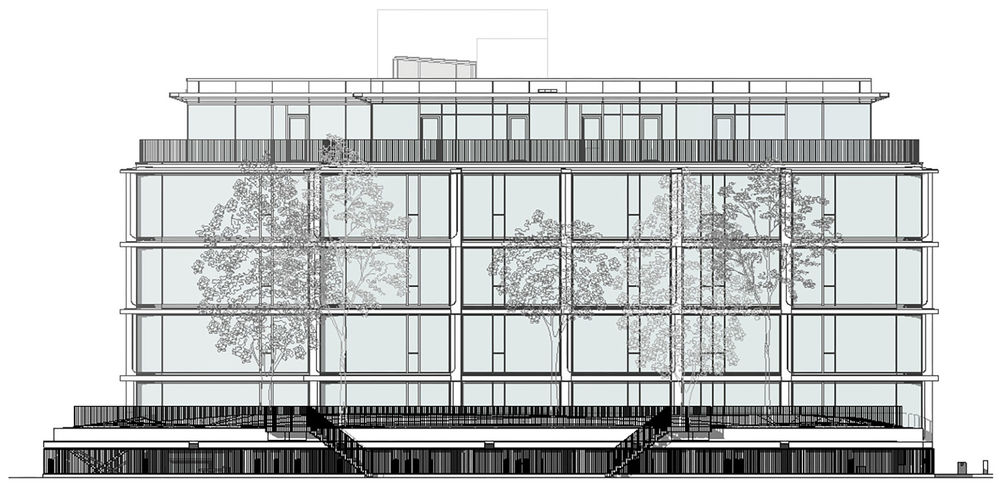
▼西立面,West elevation ©V8 Architects
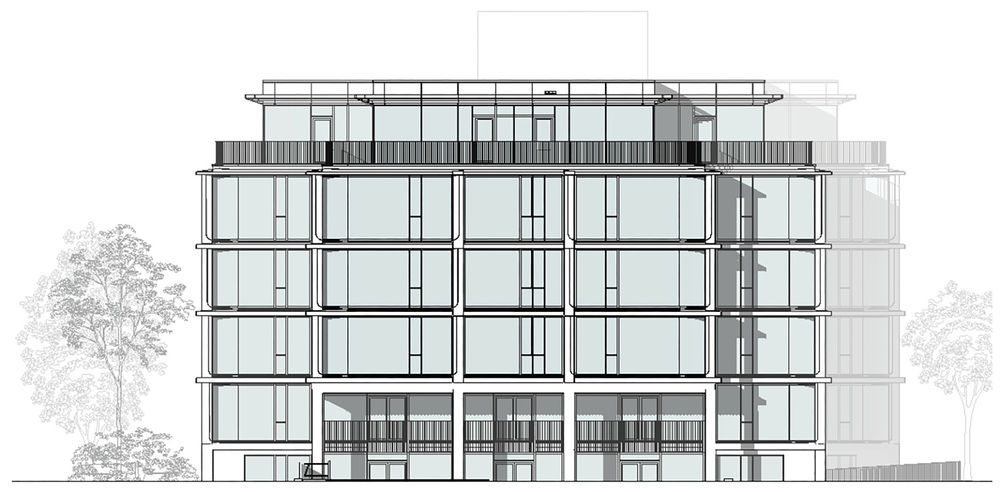
commission: transformation school building to offices location: Prinses Irenestraat, Amsterdam client: Nuveen Real Estate projectmanagement: G&S Vastgoed structural engineer: Van Rossum Raadgevende Ingen fire safety consultant: LBP/Sight building services consultant: Techniplan Adviseurs visualisations: ©Parallel landscape: Felixx Landscape Architects & Planners contractor: Wessels Zeist program: offices, meeting rooms, restaurant, parking floor area: 19.810 m² design: 2020 completion: 2024
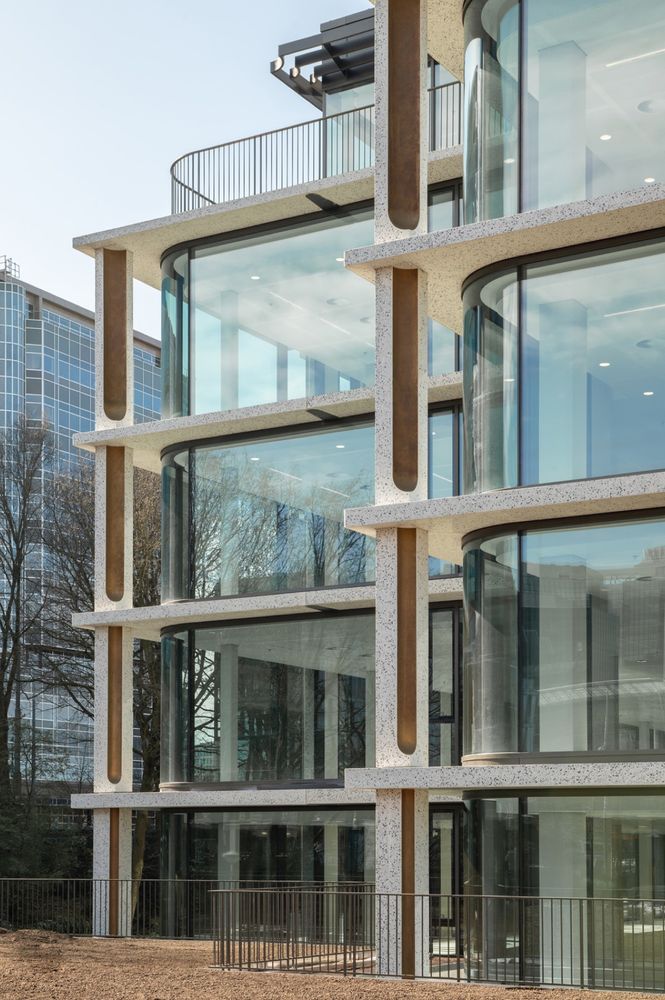
▼建筑概览,Overview of the building ©Aiste Rakauskaite
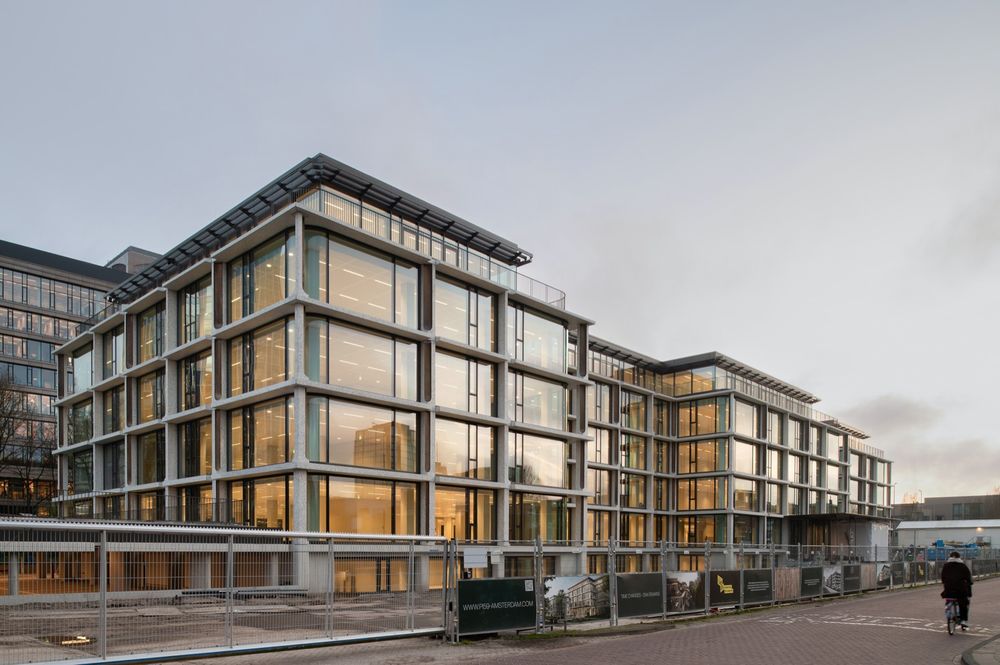
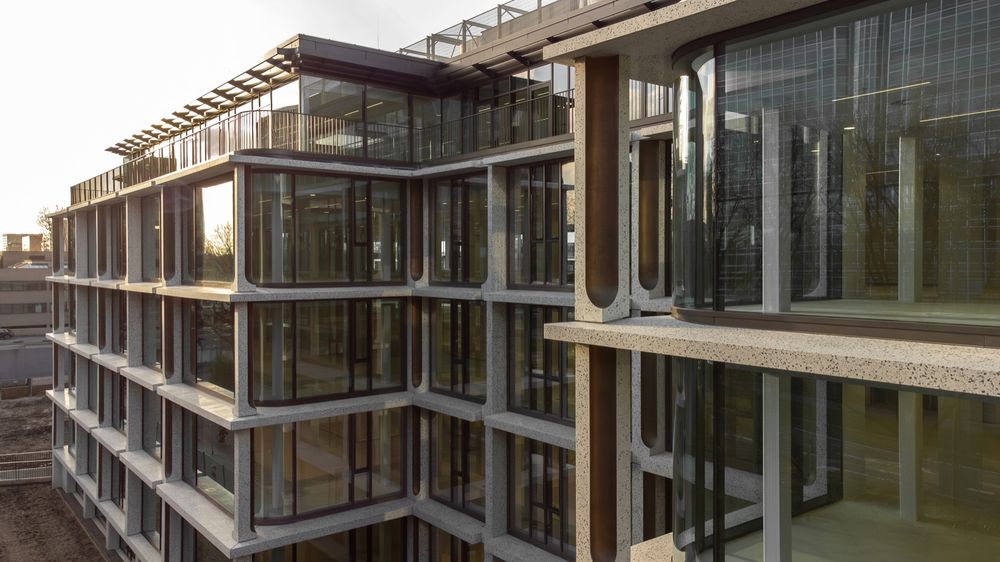
Amsterdam ’s Zuidas has something of a dual character. Colossal offices on the south side of the A10, and terraced houses on the north side. In the middle there is a building from the 1970s, designed as an office, that is used as a school and which we are bringing back to its original function. However, it will become the ‘best-in-class office building’, because the city, neighbourhood, location and building demand this. We felt duty-bound to do this.
▼夜景,Night view ©Aiste Rakauskaite
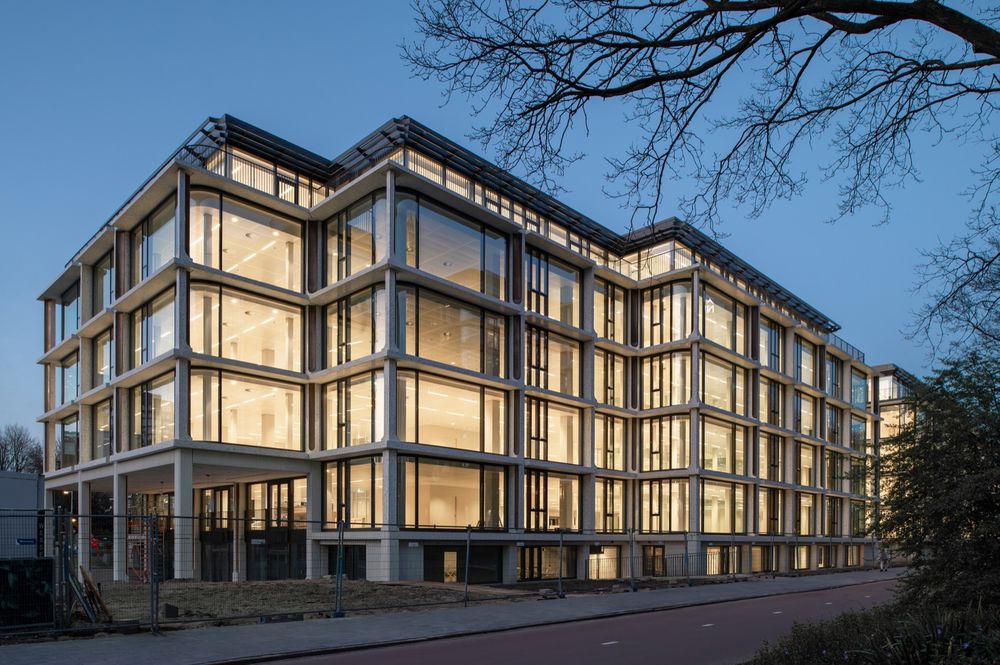
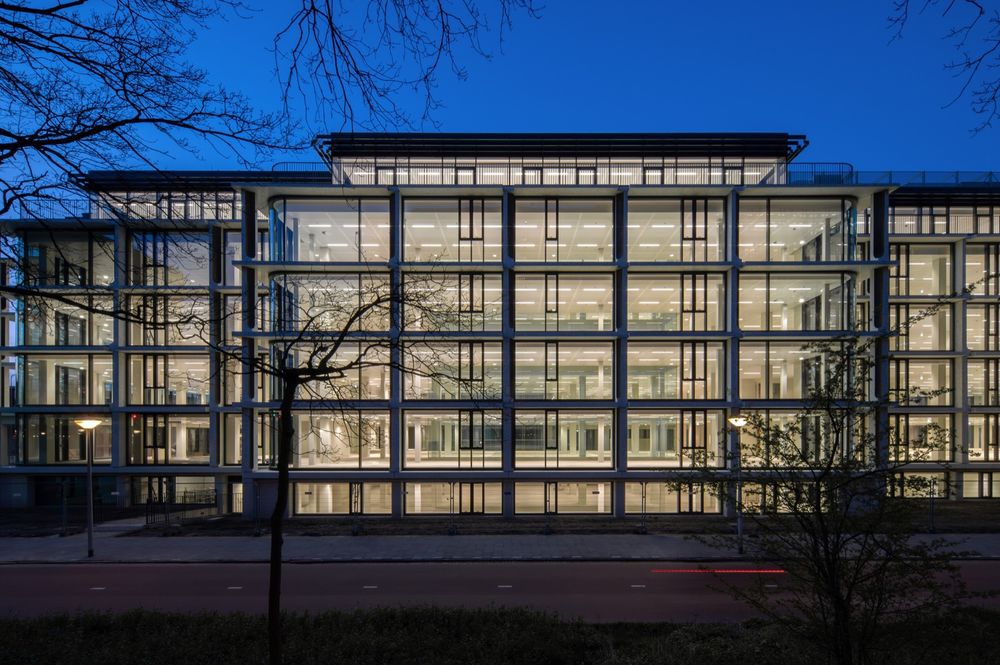
花园中的别墅 A villa in a garden
虽然现有建筑独立矗立在其自己的场地之上,但它实际属于Zuidas高层建筑和北侧低层住宅建筑之间线性地带的大型建筑群。虽然每栋建筑都有自己的特点,但它们都需要满足一个重要的共同需求,那就是要保证环绕建筑的绿化带连续不被打断。改造后,建筑周围的自由空间被设计成花园,强化了PI59作为公园别墅的独特性。
▼立面特写,Close-up of the facade ©Aiste Rakauskaite
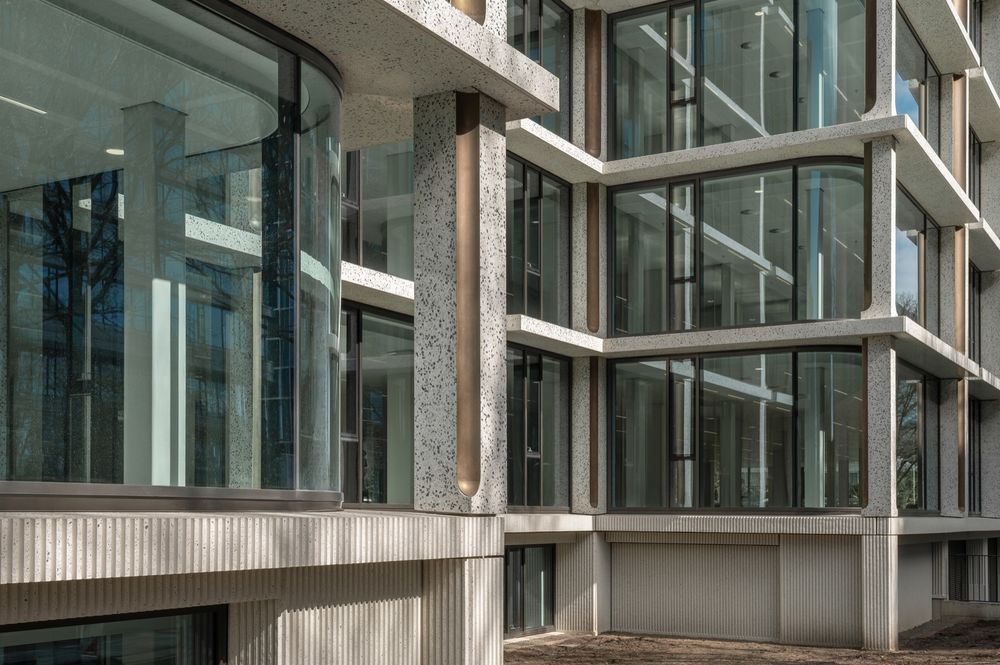
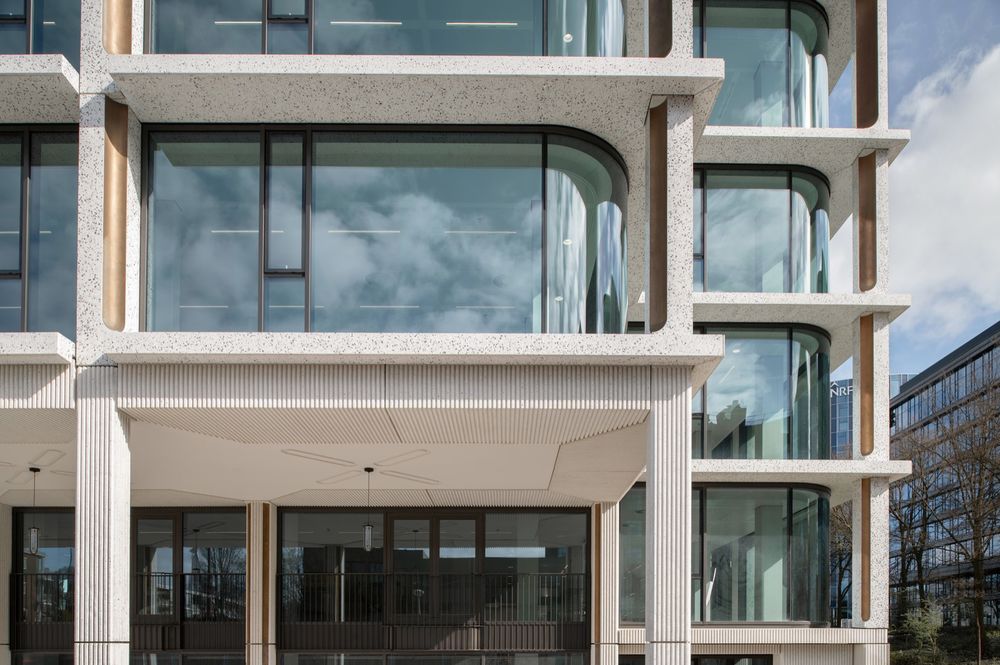
Although the existing building stands independently on its own plot of land, it is part of a large family of buildings in the linear zone between the high-rise buildings of Zuidas and the low-rise residential buildings on the north side. Although each building has its own character, they share an important value, namely the green strip that surroundings all of the buildings and connects them to each other. On a larger scale, this strip also forms a green buffer between the two urban settings. With the redevelopment, the free space around the building is designed as a garden, which glorifies the unique position of PI59 as a villa in the park.
▼独特的混凝土与玻璃搭配,Particular collocation of the concrete and glasses ©Aiste Rakauskaite
阿姆斯特丹的祖伊达斯区(Zuidas)有两个独特的地方。A10公路南侧巨大的办公楼,以及北侧的板楼。位于它们之间的这座建成于上世纪70年代的办公楼,后来被用作学校,如今我们打算恢复其原本的功能。不同的是,我们打算将其打造为 “一流的办公楼”,因为城市、社区以及该地点都需要这样一座建筑。我们认为有责任做到这一点。
▼材质细部,Details of the materials ©Aiste Rakauskaite
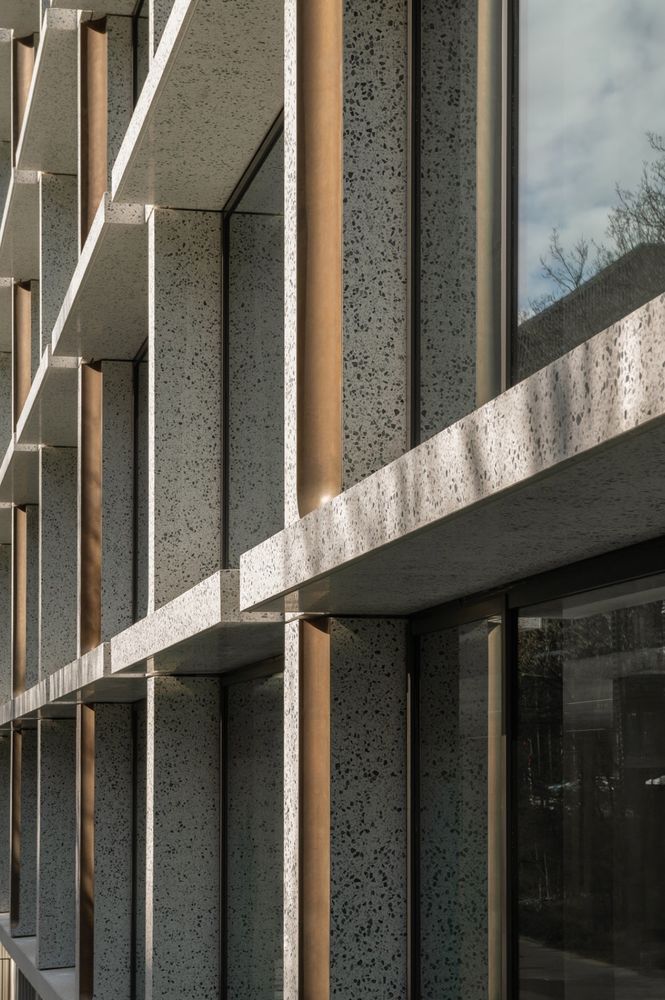
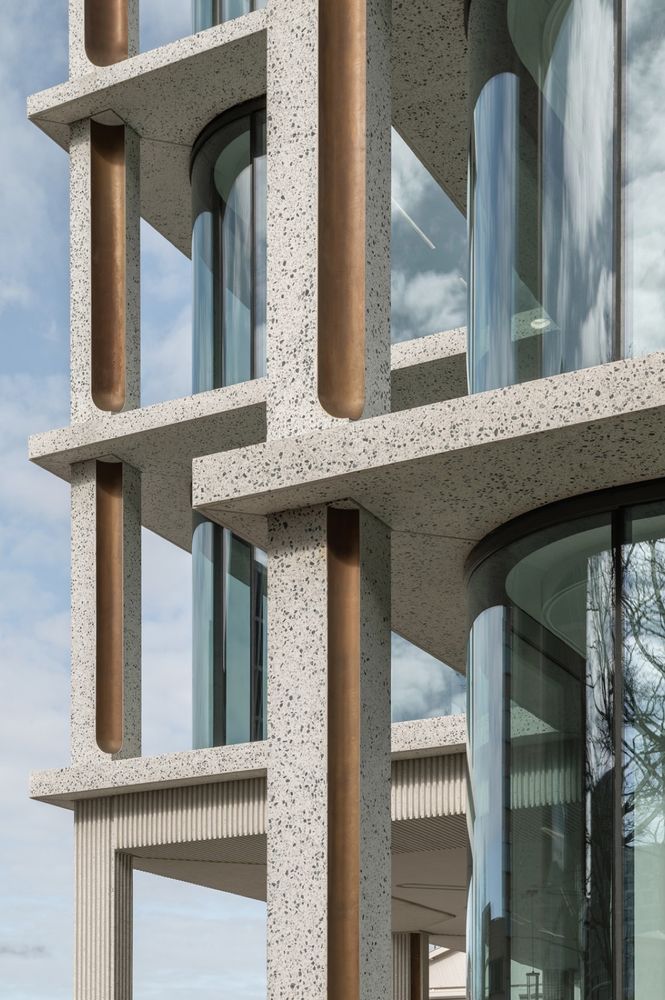
优雅的粗野主义 Elegant brutalism
建筑师采用很多完全相反的元素替换了现存极具粗野特性的混凝土立面。开敞的网格让封闭的建筑变得通透。大型窗户上的流线型玻璃让昏暗的建筑变得明亮。青铜装饰让粗糙的建筑变得精致。搭配天然石材的抛光混凝土让死板的建筑变得富有活力。然而,我们采用的所有元素都使为了确保建筑符合其原本特质。优雅而粗野。
▼底层空间,Ground level spaces ©Aiste Rakauskaite
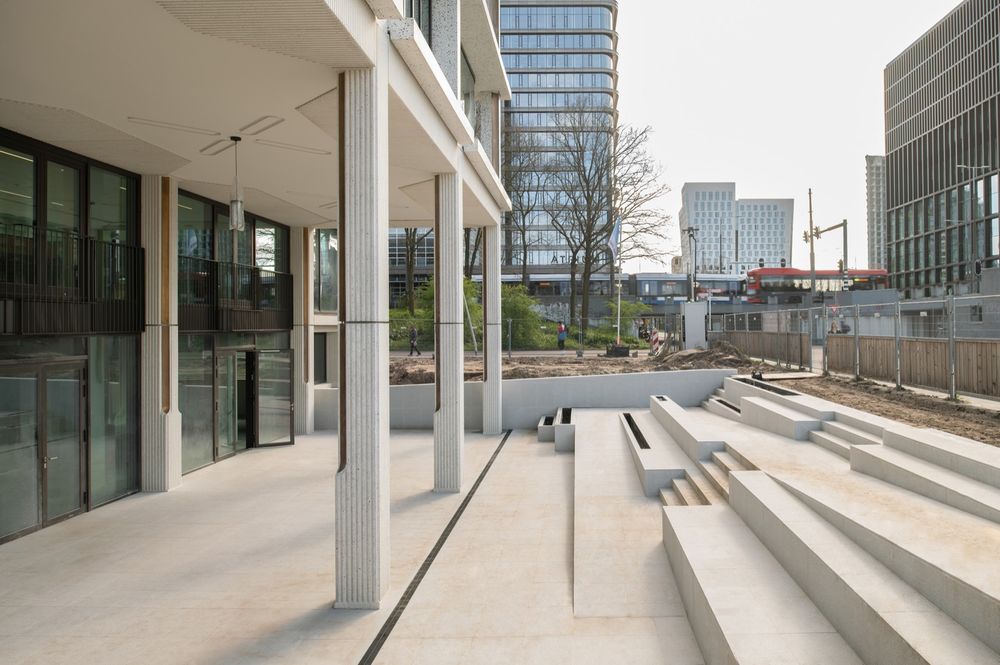
▼露台,Terrace ©Aiste Rakauskaite

The existing concrete facade, with its pronounced brutalist character, is replaced with a facade that is the polar opposite in many respects. An open grid makes the building inviting instead of closed. Large windows with curved glass make the building transparent instead of dark. Bronze ornaments make the building refined instead of rough. Polished concrete with additional natural stone makes the building lively instead of dead. However, we use all of these elements to ensure that the solid character echoes its original character. Elegant brutalism.
▼材质肌理,Textures of the materials ©Aiste Rakauskaite
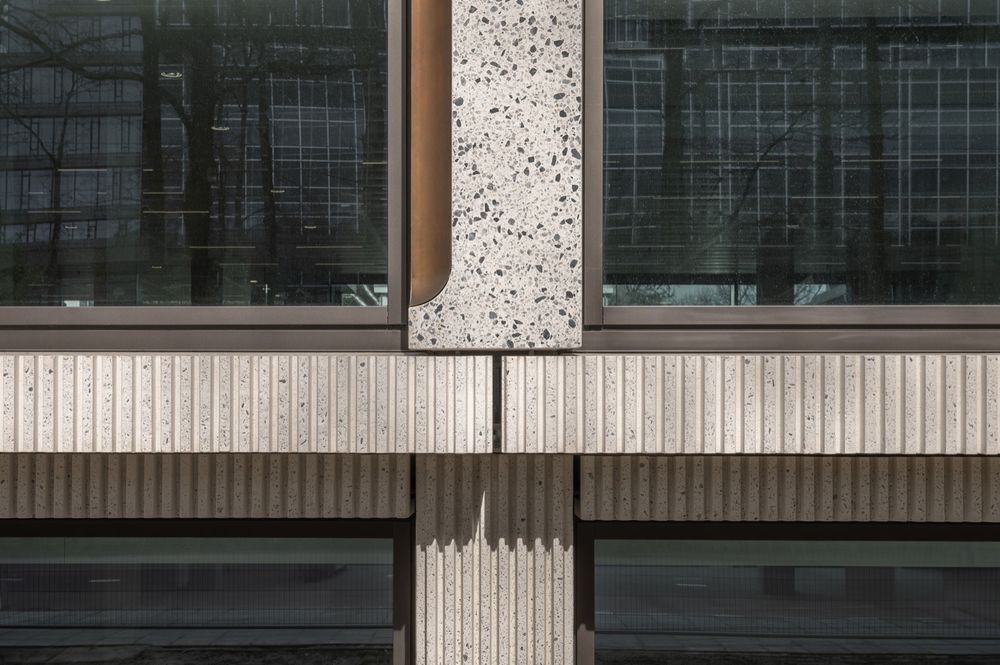
▼楼梯细部,Details of the staircase ©Aiste Rakauskaite

