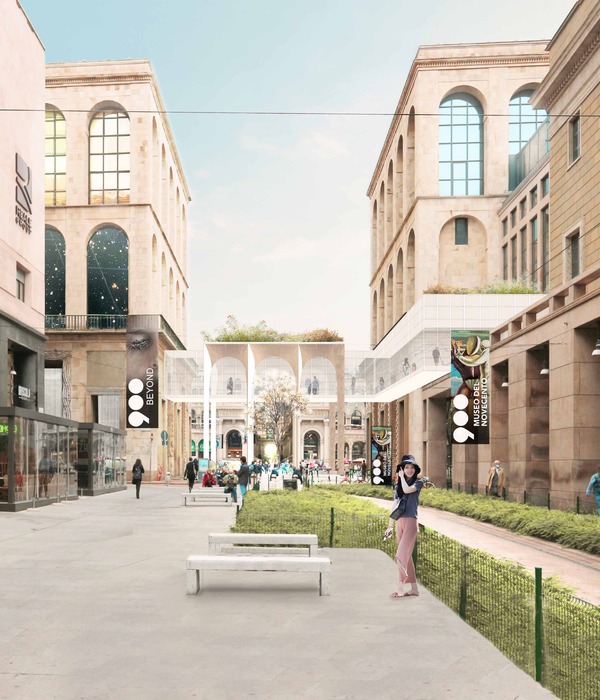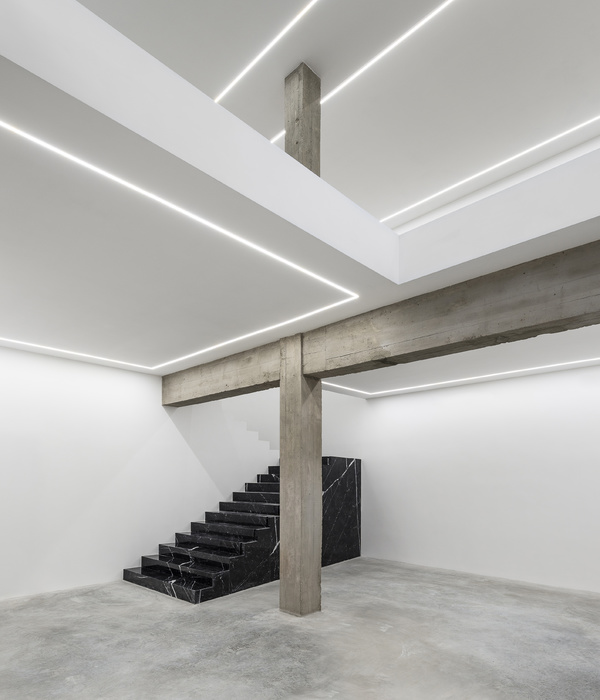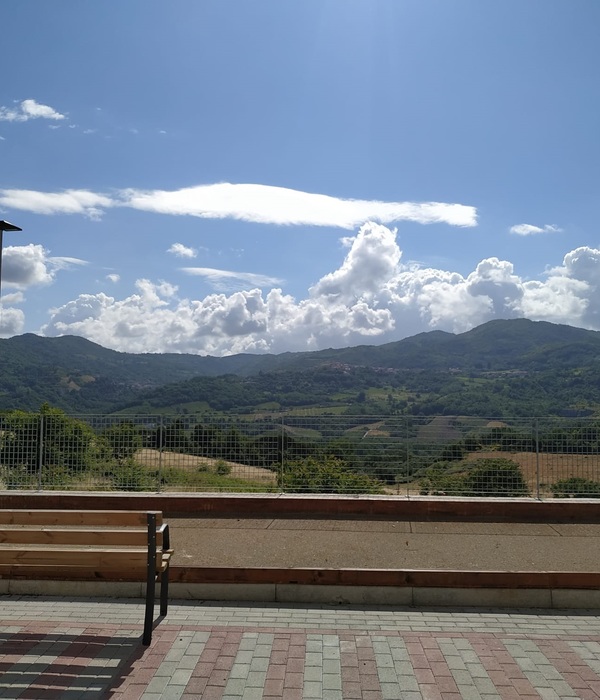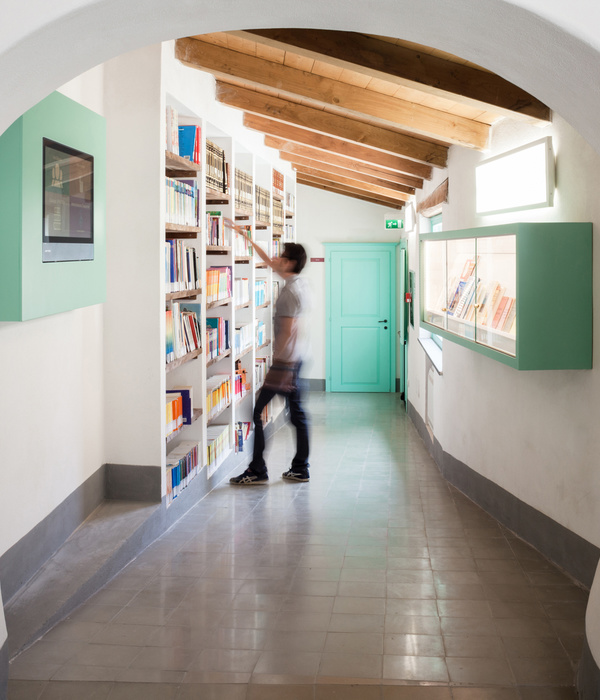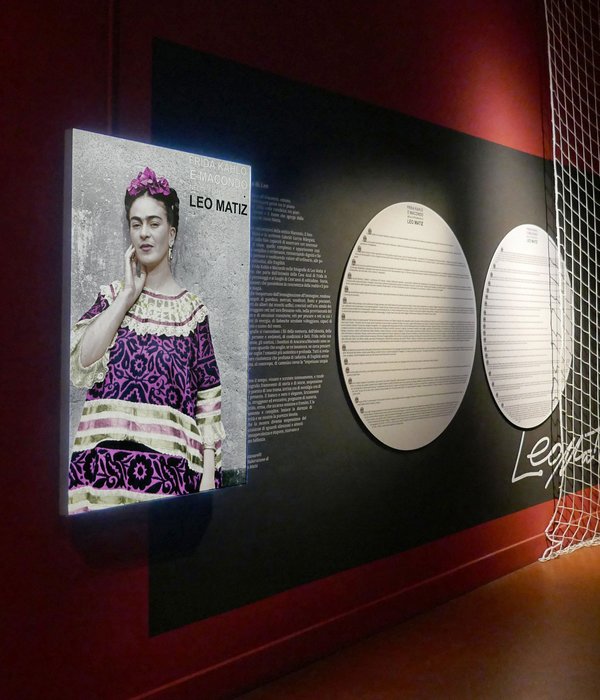Firm: 2STORM creative agency
Type: Commercial › Exhibition Center Office Cultural › Pavilion
STATUS: Concept
SIZE: 100,000 sqft - 300,000 sqft
Elements of art were an integral part of ancient architecture. They depicted the development of technology of that period. Architecture offered a means to crown the significance of each milestone in the history. The architecture of the 19-20th centuries has lost the attributes of art due to the pursuit of achievements in science and technology. With our building, we suggest integrating art into architecture by means of modern innovative methods.
After analyzing the site, we have found such restrictions: building area limits and engineering communications. The next step was to analyze the location of the future building on the master plan of Unit City. This helped us to find the main view points. The first one is the entrance to the territory of Unit.city from Dorogozhytska Street, the second one - from Belorusskaya Street and Melnikova Street. Views from the side of the U1 building, and the event area are significant viewpoints too. It was important to identify human passes that will affect the formation of the entrance groups of the building.
The construction is located on a creative site. So, we decided to add an art gallery to it, which would serve as an exhibition pavilion for prominent Ukrainian and world artists, and UNIT.city residents as a platform for their achievements presentation. The building is formed out of cubes, which are stacked on top of each other and integrated into the overall architectural concept and urban structure of UNIT.city. We constructively divided the building into 2 horizontal volumes and cut out places for terraces. The terraces were moved to another level of the building and conceptually attached to the square, thus forming an area at different levels, which is integrated into the building.
{{item.text_origin}}





