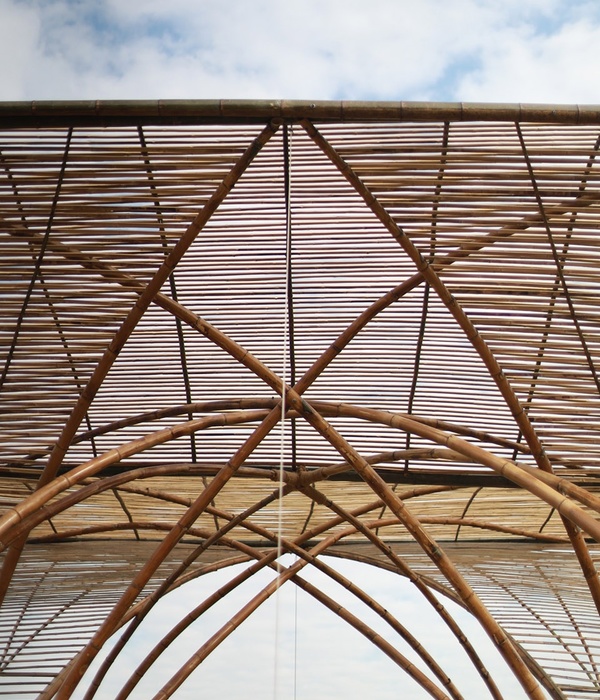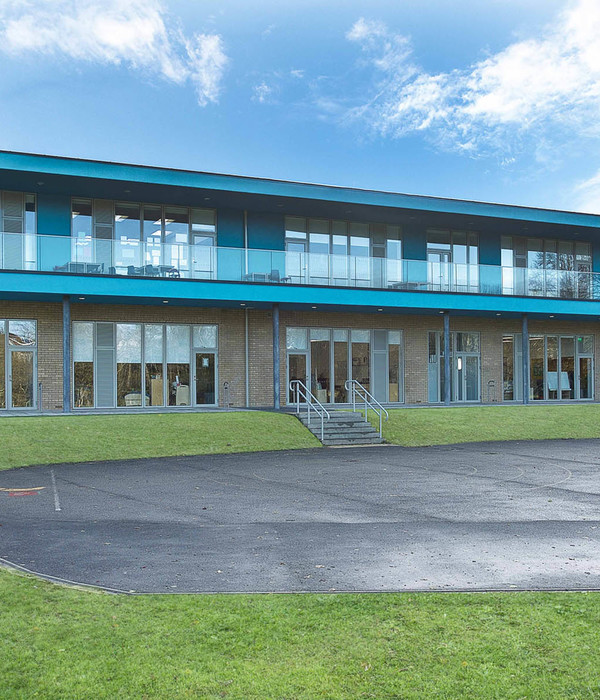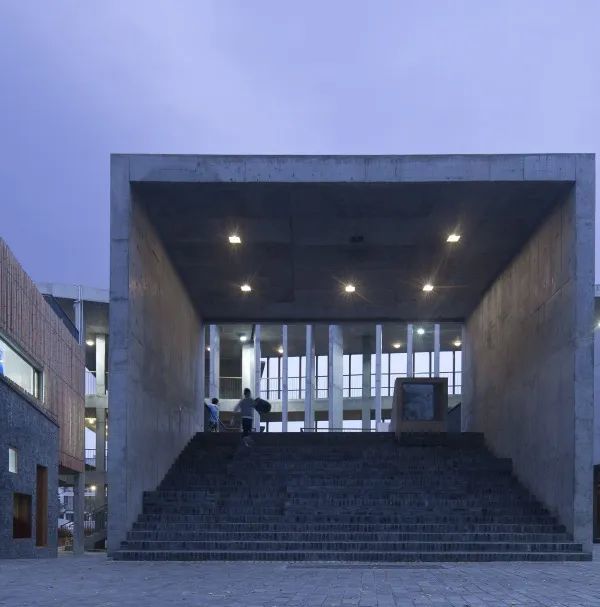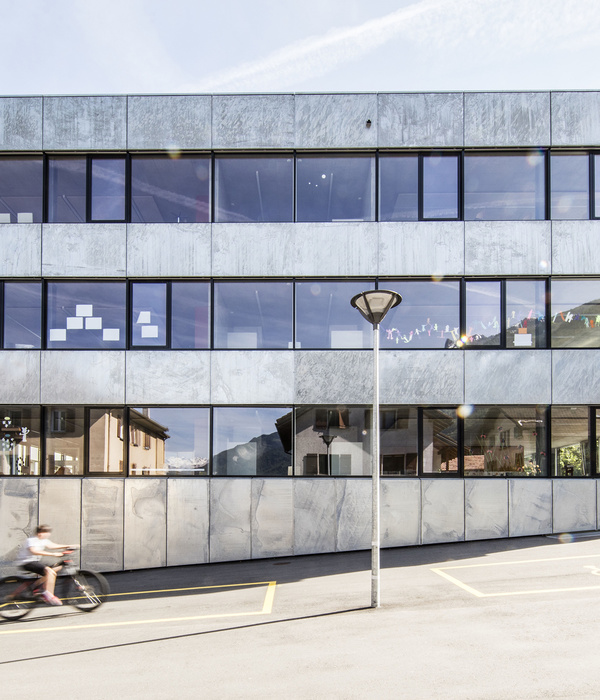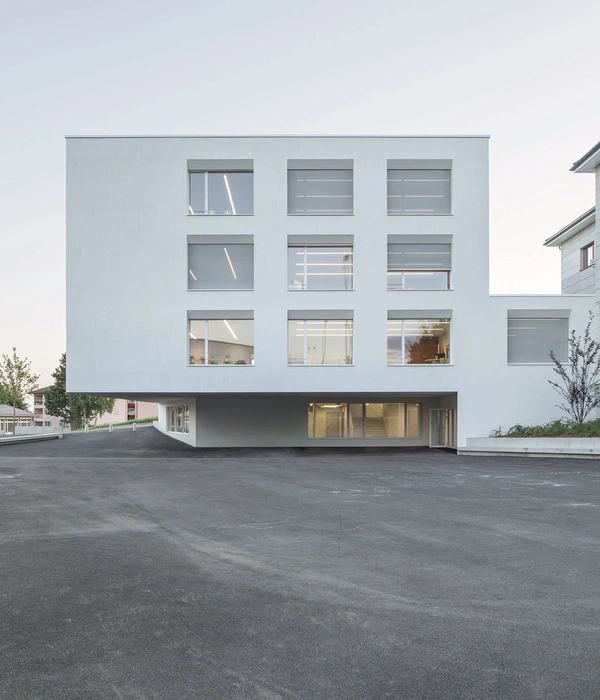Architects:MEC Arquitectura
Area:206m²
Year:2019
Lead Architect:Manuela Eblé Cárdenas
Client:Luker Chocolate
Collaborators:Manuela Eblé C, Saida Abdala, Shafia Abdala, Tea Maturana, Jammer Narváez, Diego Sáenz, Darío García
City:Necoclí
Country:Colombia
Text description provided by the architects. The Chocolab is a center for development and innovation whose main objective is to stimulate cultural and knowledge exchange that promote social transformation and sustainability. The project itself is an example of what is achievable with local materials and technologies that respond efficiently to the environment. The design of the building is based on passive strategies that reduce energy consumption throughout the lifecycle of the building. The project actively involves the community in the construction process; it serves as an educational program on the transformation and use of wood. The building seeks to give a new meaning to traditional local construction and serves as a location that the community can embrace as its own.
The project is located in the middle of a large cocoa farm that uses melina trees to give shadow to the crops and it is surrounded by teak tree forests. Even though there is abundance of this material in the area, wood is perceived as a cheap and poor construction material. The design strategy is to use as much wood as possible, because not only it is a sustainable material and reduces the carbon footprint, but also because by doing so we can use the development of the project as an educational program. Throughout the program, we can teach locals wood transformation and building techniques that in the future should be embraced in projects.
By doing so the project is used an active platform that empowers the community to have a sustainable approach in new projects. Given that the building is located on a warm and humid environment the design is based on passive strategies that help mitigate the weather without augmenting the use of energy. The project aims to provide natural ventilation, by using a low-tech façade system that is permeable, allowing and inducing air flow thorough the building.
This same element guarantees the entry of sunlight so that the inside of the building not only has adequate lighting conditions to serve its educational purpose, but also maintains a cool environment and ensures a high thermal comfort. Furthermore the water used in the building comes from treated rainfall water. By using passive strategies as keys for the design, we are able to achieve sustainable results with a positive economic and social impacts.
The building was designed to be flexible and adaptable. The façade which is made out of wood, is mobile and allows the building to respond to the users’ needs as well as the weather and at the same time guarantees thermal comfort.
The main space is divisible into 3 so that different activities can occur in each one, or it can be open even to the external space so that it can be used in a single activity, allowing the building to articulate itself with the immediate context and environment.
Project gallery
Project location
Address:Necoclí, Antioquia, Colombia
{{item.text_origin}}

