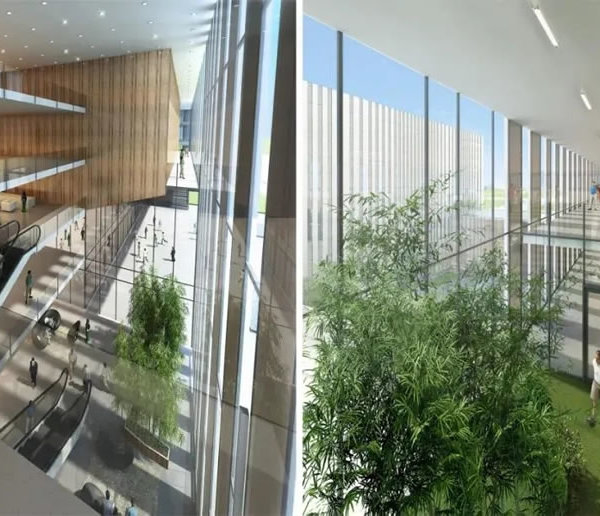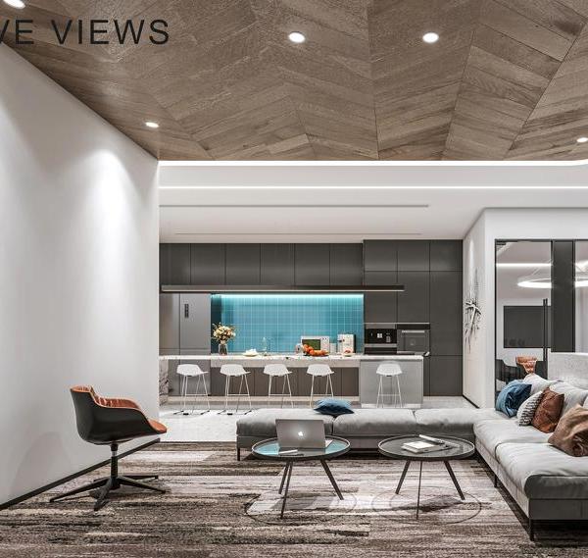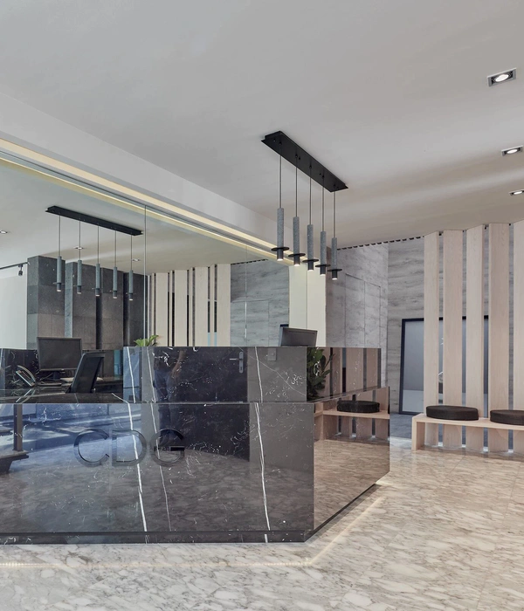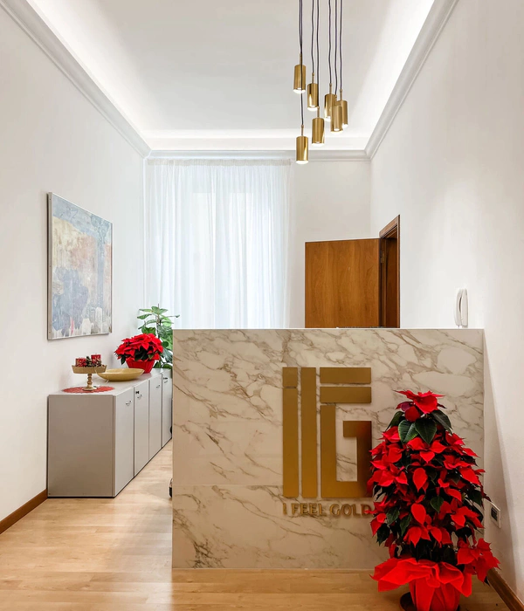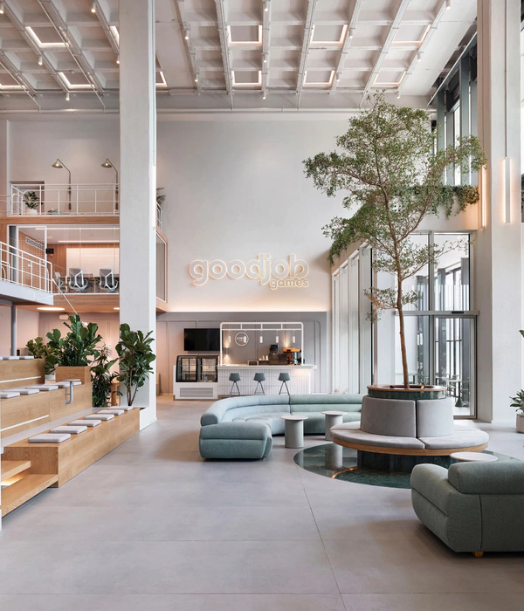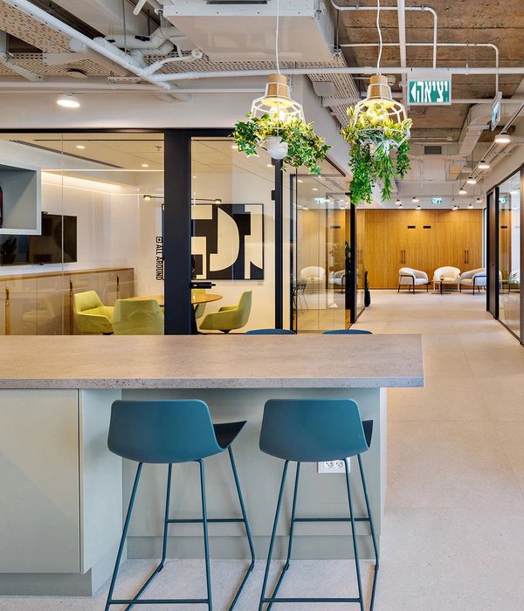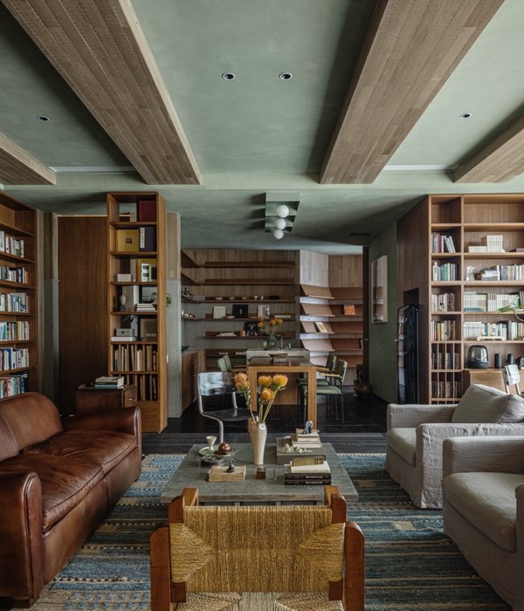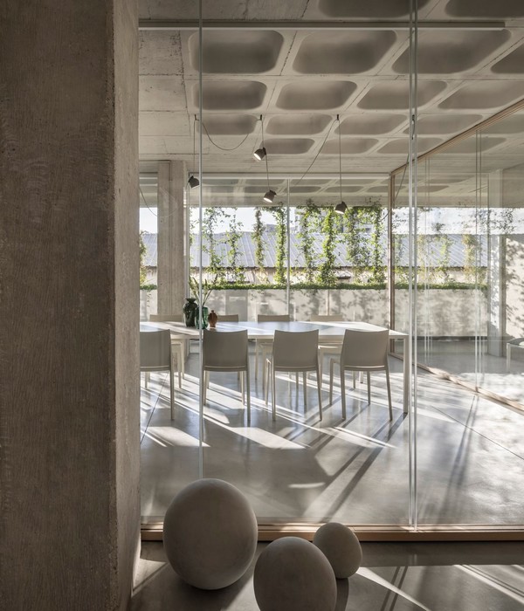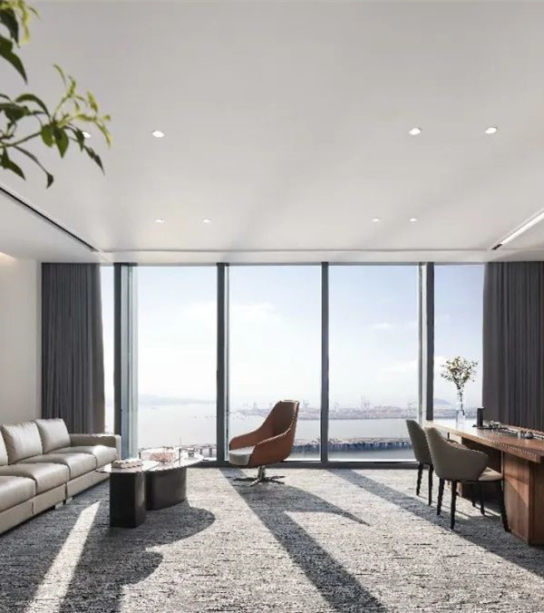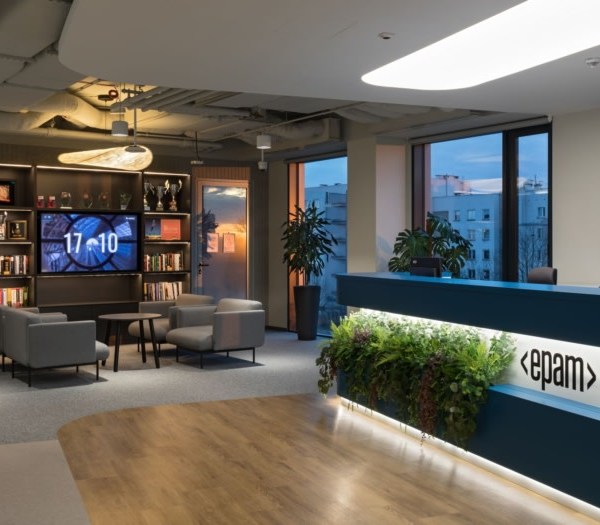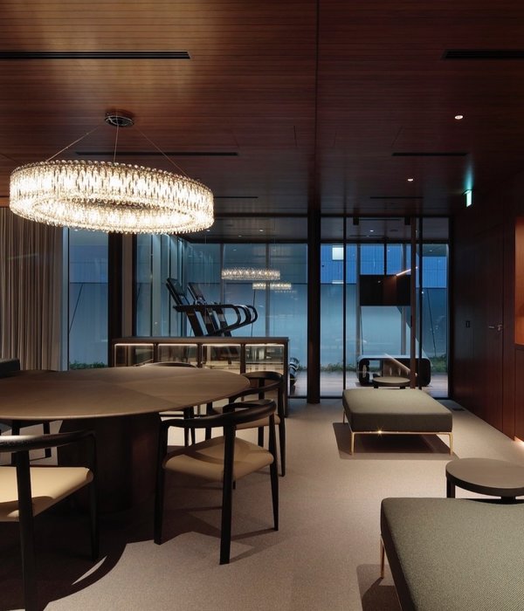El Cerrito回收中心和环境资源中心(RERC/Center)坐落于美国加州,是一个多材料的社区回收站,自1972年起便开始运营。经过多年的发展,该中心广泛汲取了来自社区的意见并参考了可持续的整体运作模式,获得了LEED的白金级认证,不仅更好地满足了社区的回收和再利用的需求,还通过各类可持续设计实践和教育活动加强了各地游客对于资源回收、社区以及可持续发展的认知。
The El Cerrito Recycling + Environmental Resource Center (RERC/Center) is a multi-material, community recycling drop-off center in El Cerrito, CA that has been in operation since 1972. The LEED Platinum Center, reopened after a multi-year development process that involved extensive community input and a holistic approach to sustainability. The facility not only better serves the community’s recycling and reuse needs by creating a more user-friendly and inviting environment, but also utilizes innovative material re-use, sustainable design practices and educational opportunities to expand visitors’ awareness of recycling, community and sustainability.
▼回收中心鸟瞰,aerial view
该中心每天的平均访客量达到400人,其先进的设备、便利和开放程度、友好的氛围、全面的服务以及在回收方面的效率和专业度都令居民和社区成员感到由衷自豪。除了当地社区之外,中心还吸引了大量来自旧金山湾区以及其他地区的访客,为他们提供了社区回收中心的高品质案例。
With an average of 400 visitors a day, the Center has become a source of pride for residents and community members who celebrate the new facility’s convenience, accessibility, welcoming environment, wide-range of services and the extensive, hard-to-recycle materials accepted. The Center attracts visitors from neighboring communities, the wider San Francisco Bay Area and beyond who appreciate the level of service and express interest in replicating the facility’s model in their own communities.
▼从入口区域望向建筑,view to the center from the entrance
自1977年以来, El Cerrito市政府便在居民的支持下提出了环境问题的一站式解决方案。在新的时代,El Cerrito回收中心和环境资源中心对社区的需求做出了更加广泛的响应。该设计融合了太阳能电池板、雨水蓄水池、原生态花园、雨水花园和教育解说标识等一系列可持续元素,在提高各类材料回收的安全性和便捷性的同时也使居民在环境问题方面得到启发。
Since 1977, the City of El Cerrito has managed the operation, with continual support from residents, to create a one-stop solution for area residents and businesses that is environmentally responsible, economically viable, responsive to the community and serves as a model for other jurisdictions. The design incorporates a wide-range of sustainable elements, including solar panels, a rainwater cistern, native gardens, rain gardens and interpretive and educational signage to inspire residents in regards to environmental issues, while also making it safer and more convenient to dispose of a wider range of recyclable, reusable and hazardous materials.
▼设计在提高各类材料回收的安全性和便捷性的同时也使居民在环境问题方面得到启发,the design inspires residents in regards to environmental issues, while also making it safer and more convenient to dispose of a wider range of recyclable, reusable and hazardous materials
建筑中主要使用了符合工业用途的材料,包括波纹钢板、可再生木材和其他具有高度可持续性和耐久度的材料。建筑的各个部分均是系统中不可或缺的一环,共同构成了一个综合性的系统。在充分尊重场地环境的基础上,设计兼顾了实用和简约的特征,从宏观概念到微观局部,始终贯彻了“去除装饰”的原则和思路:场地的边界通过当地开采的巨石和既有的混凝土墙体被定义出来;建筑的顶篷则采用了源自受认证森林的胶合层压木材制成的柱梁结构。
The design aligns with the industrial function of the facility, incorporating corrugated steel, reclaimed wood, and other highly sustainable and durable materials. Every component of our design fulfills multiple functions and each is integral to the overall system, creating a cohesive set of forms. The design is practical, simple, and respectful of the existing context, within an old quarry and with long community roots. From broad concept to smallest construction detail, our design has a “no frills” commitment, both due to practical considerations such as the budget and maintenance needs as well as due to philosophical considerations. For example local quarry boulders and existing concrete retaining blocks define the site edges, and glu-laminated wood posts and beams from certified forests were used for the canopy.
▼建筑中使用了波纹钢板、可再生木材和其他具有高度可持续性和耐久度的材料,the design aligns with the industrial function of the facility, incorporating corrugated steel, reclaimed wood, and other highly sustainable and durable materials
▼顶篷采用了源自受认证森林的胶合层压木材制成的柱梁结构,glu-laminated wood posts and beams from certified forests were used for the canopy
Project team
Architect: Noll & Tam Architects
Civil Engineer: Sherwood Design Engineers
Structural Engineer: Tipping Mar
Landscape: GLS Landscape/Architecture
Signage: Lowercase Productions
Modular Building Fabricator: ZETA Design + Build
Contractor (Design Build): Pankow Special Projects L.P.,
Photographer: David Wakely Photography
{{item.text_origin}}

