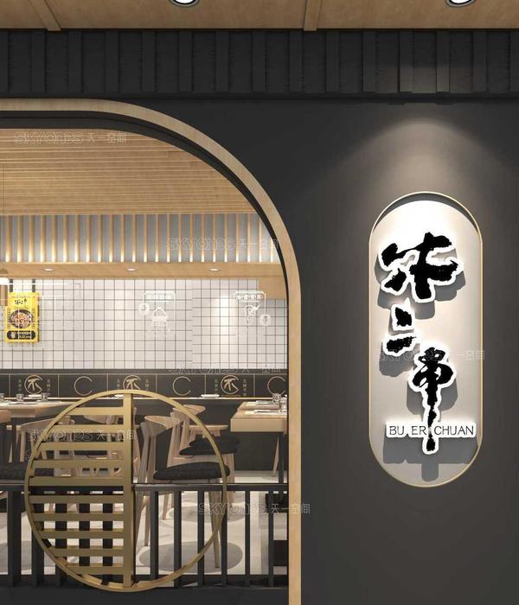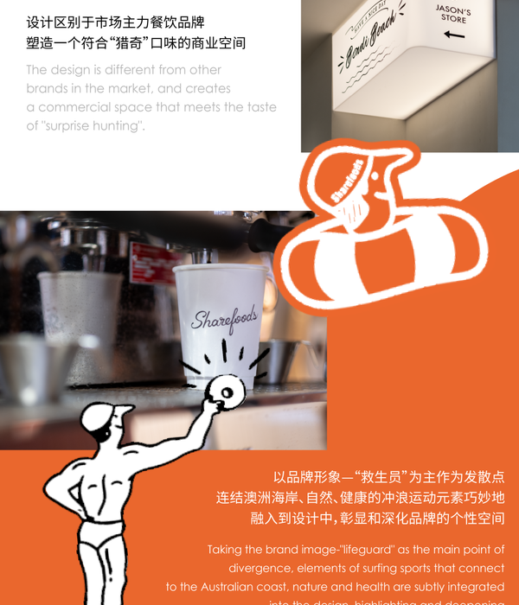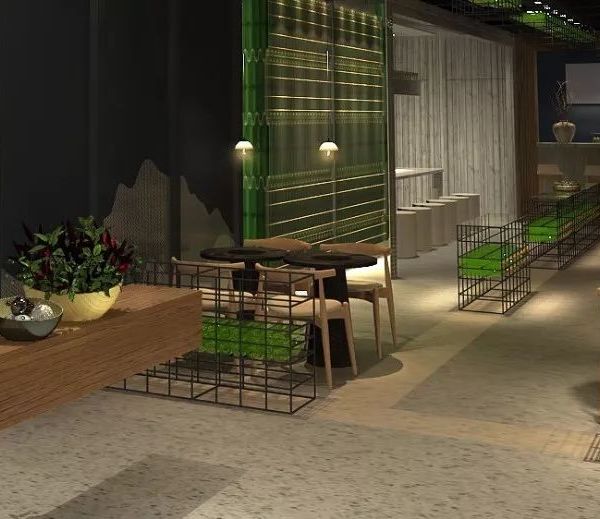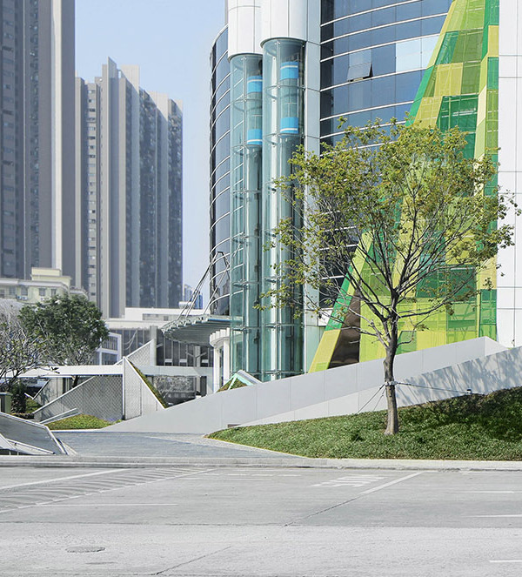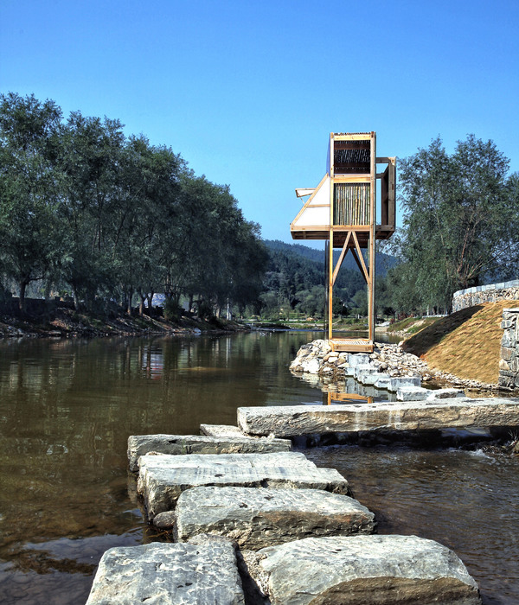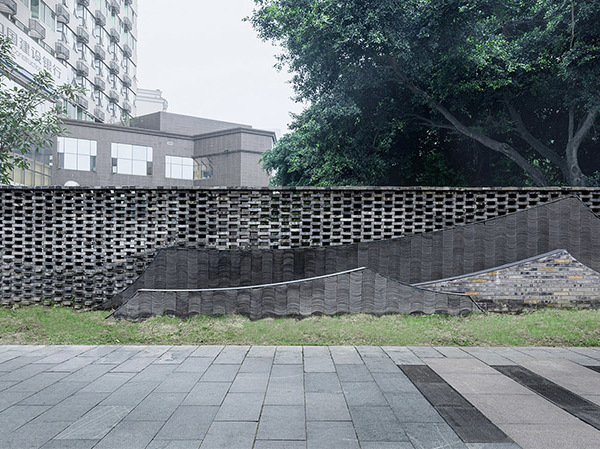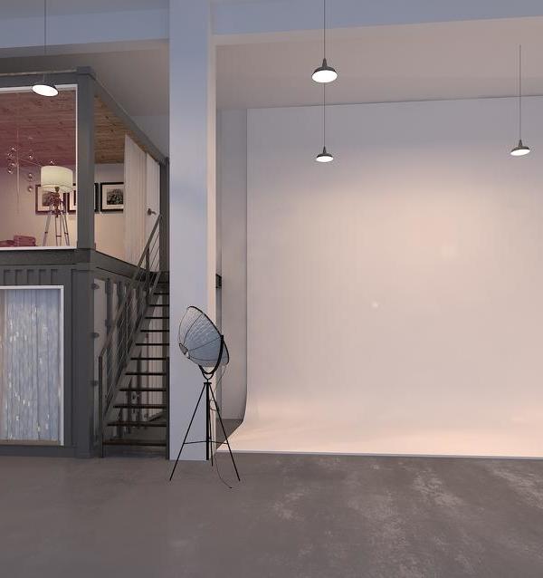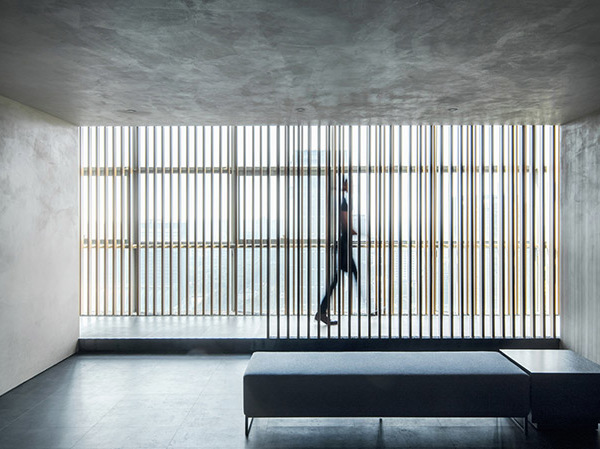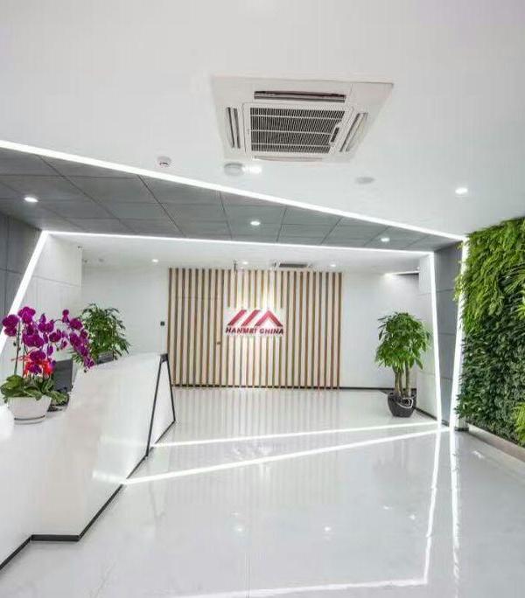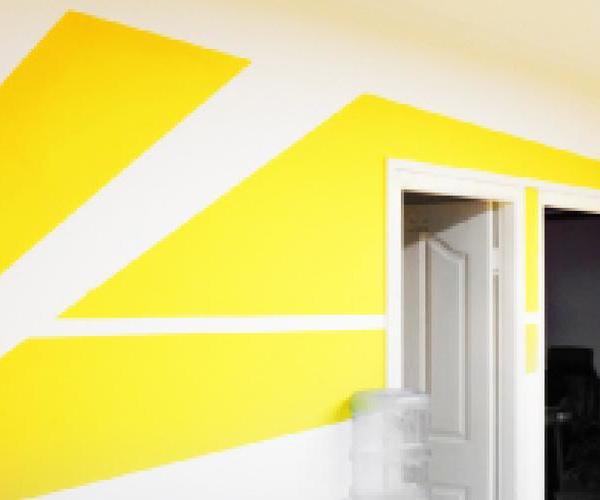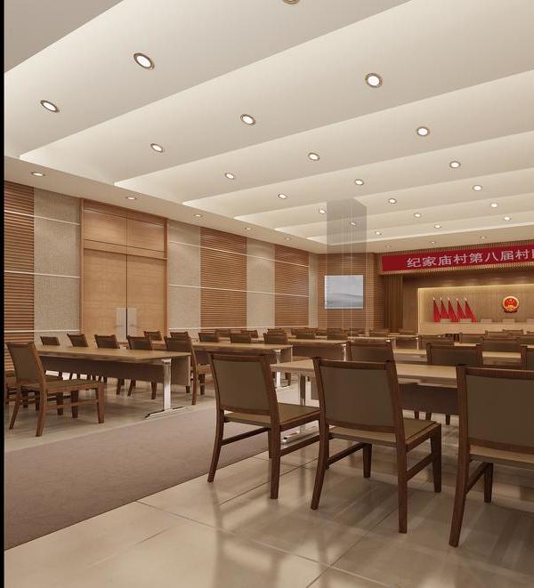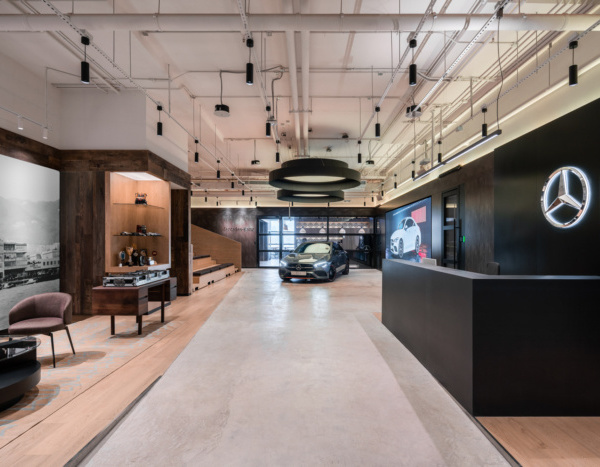Location:Ayazağa, Kemerburgaz Cd. no:7/A, Sarıyer/İstanbul, Türkiye; | ;View Map
Project Year:2024
Category:Offices
The client, Good Job Games is a mobile game tech company. In their design brief, the team emphasized a need for a vibrant workspace with various casual working spaces. Their existing offices were a merge of two residential low-rise buildings located at the heart of Istanbul, therefore they were not enthusiastic about relocating to a conventional office building. This challenge made it our top priority to avoid a typical office environment. Instead, we moved on to create a setting, resembling a campus that would be more habitual to the young clientele.
To achieve this, the entrance gallery was designed like a public space almost resembling a street, and the surrounding amenities are overlapped like separate buildings. We designed the cafeteria area like a Victorian glasshouse within this space, to emphasize the illusion of strolling down a street.
At the central axis of the gallery, a spectacle is created with a circular built-in bench around a large tree. The main staircase extends from the bleachers, and at various levels of the gallery, it connects with meeting rooms via a bridge and a couple of steps. These levels function as breakout areas and open meeting spaces on top and underneath.
Landscaping and greenery are utilized in this part of the design again to emphasize the “exteriority illusion.” This entrance has a marketplace-like café adjacent to the round bench and a semi-open terrace space for employees to access fresh air as they are accustomed to.
The viewing terraces and windows at different levels that face the front entrance primarily serve visitors, whereas the “back of house” office spaces are for designer and programmer teams. The workstations for these teams are divided by acoustical panels, which also double as structures for climbing plants. Each team has its writable wall for group meetings, with control over their automated lighting systems.
Phonebooths and focus rooms with wall-to-ceiling acoustical solutions are placed for single and two-person online meetings. Coffee and tea points were strategically positioned close to the teams.
A secondary staircase positioned at the working space is designed to connect the two office floors and the stairwell serves as both a breakout and a printing station. High library shelves with integrated reading benches are designed on the perimeter wall. A continuous walkway is created around the periphery of the second floor passing through the front of the library and leading to the balcony, serving as a reminder of the ‘street-like’ feel.
Oakwood features are integrated into communal meeting spaces and break areas across the office, while a uniform color palette dominates the work zones.
The most colorful space in all the offices is the “playground floor” on the lower ground. On this floor, a café, a fully equipped fitness area with dressing rooms and showers, and a PS room are placed. The staircase on the ground floor is situated near the entrance windows to let the flow of natural light to this floor, which is also accessible from the indoor parking area of the office building. The sleeping pods are placed in a more secluded part of this floor for the users to unwind as per the client’s brief.
In essence, the aim was to create a spacious, dynamic, youthful, and trendy office environment reminiscent of a campus. This objective was successfully realized within the specified time frame and budget constraints.
▼项目更多图片
{{item.text_origin}}

