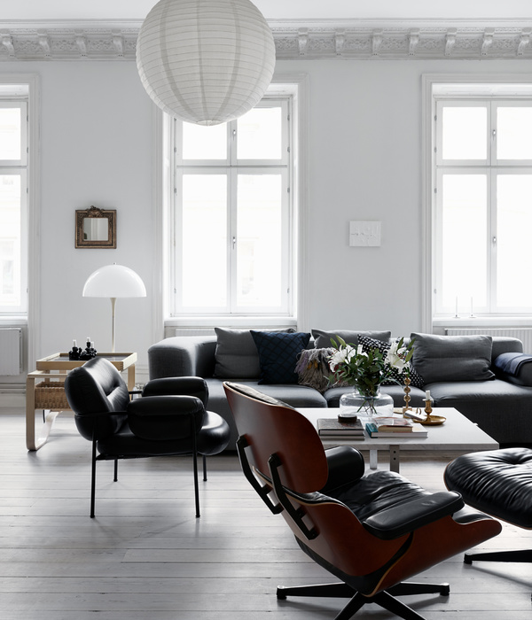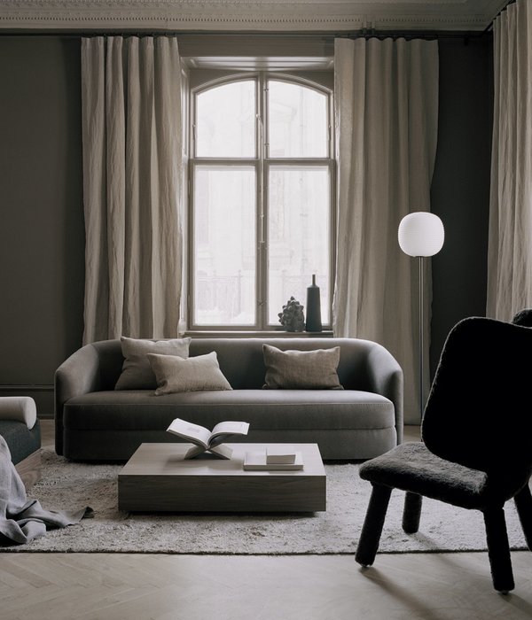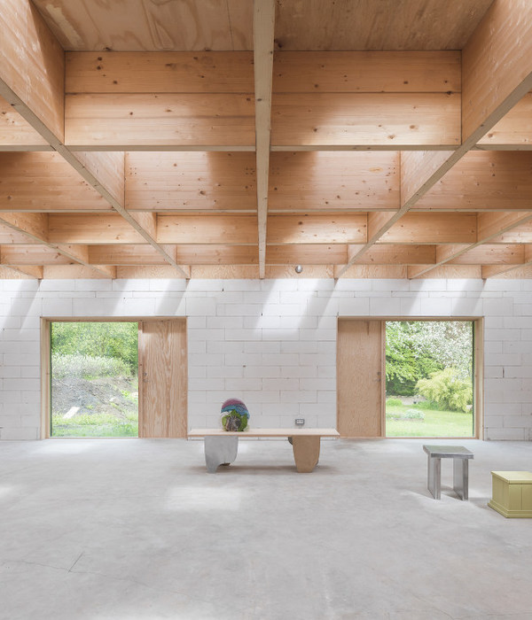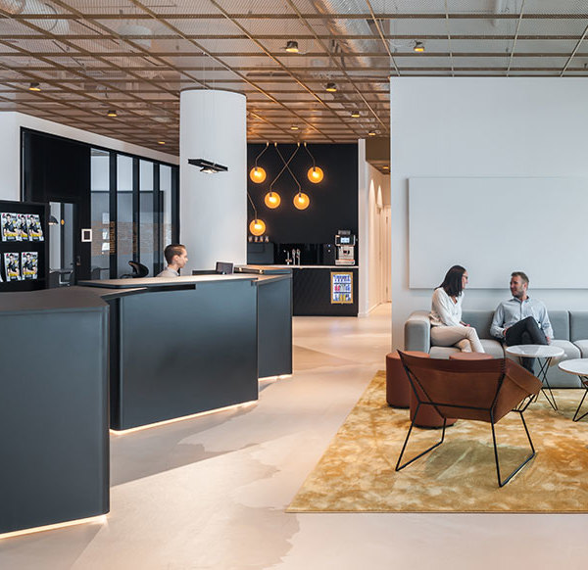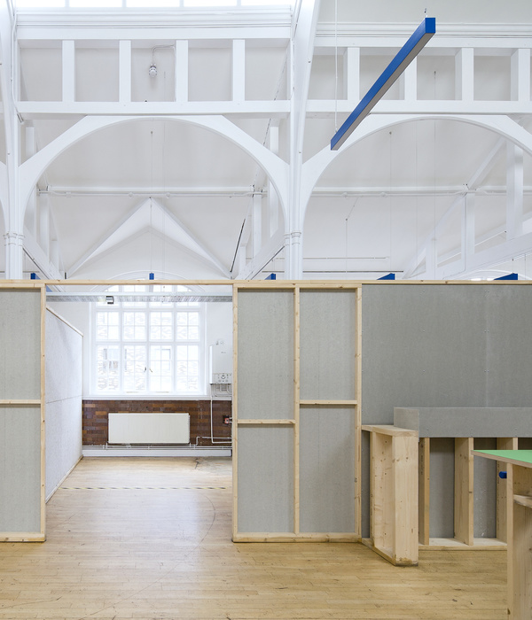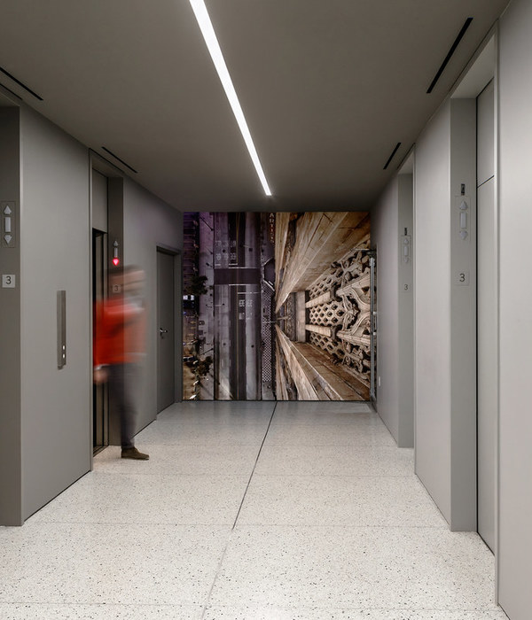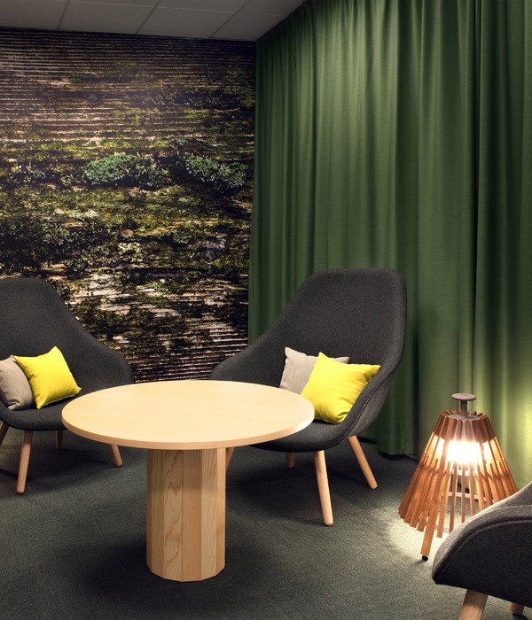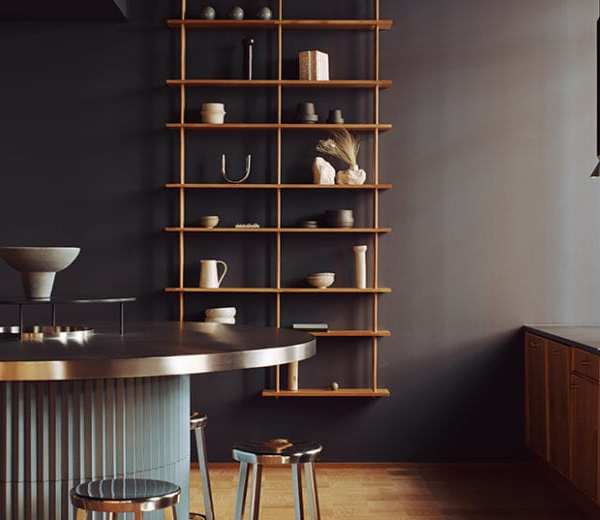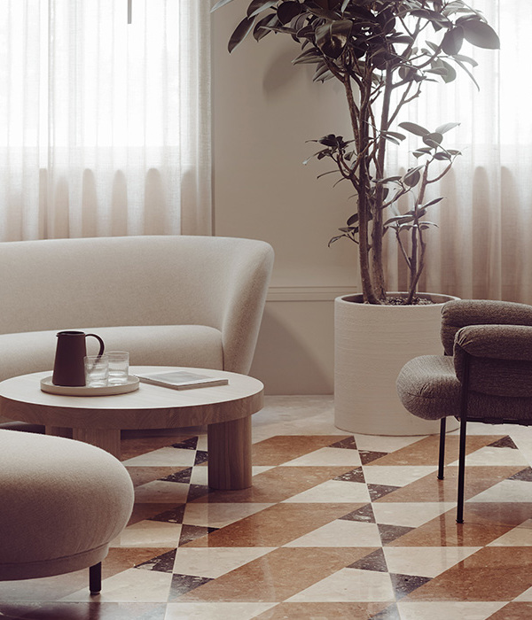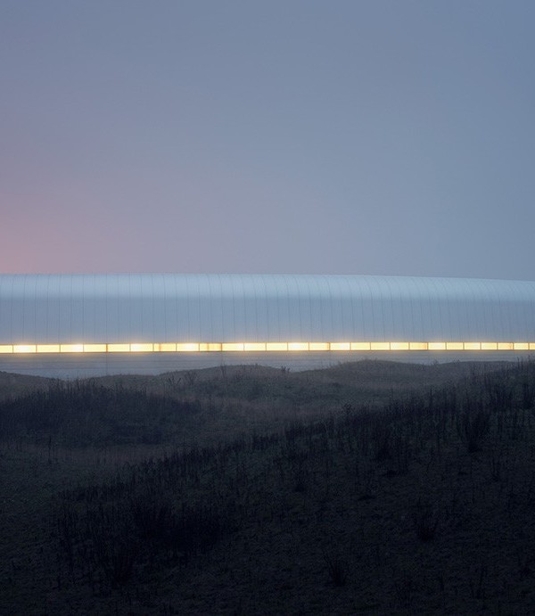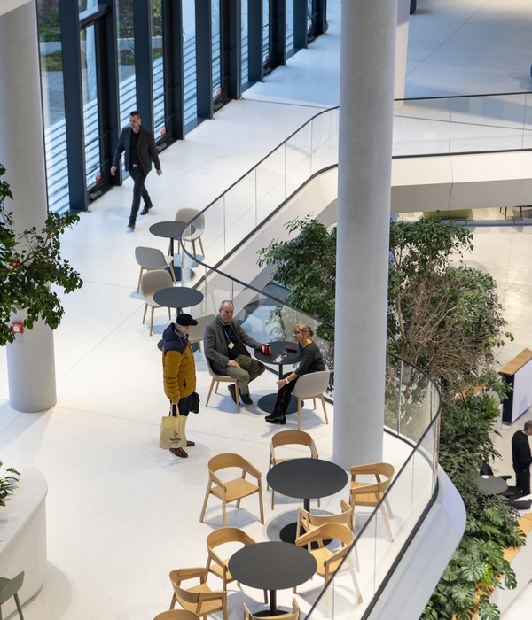- 项目名称:成都均隆滨河路围墙改造设计 —— “一线之园”
- 项目地点:成都市均隆滨河路
- 主持建筑师:林迎杰,张园园
- 设计团队:蔡敬旸,王浩枫
- 项目类型:城市旧改,园林空间,艺术景观
- 用地面积:375平方米(项目总长度250m,宽度1.5m)
- 设计时间:2018,10
- 建成时间:2019,05
- 策划团队:中关村中恒文化科技融合创新中心
- 深化团队:四川省建筑设计研究院有限公司
- 施工团队:中诚投建工集团有限公司
- 业主:成都市锦江区政府
- 搭建材料:青砖,灰瓦,松木结构,稻草漆
- 摄影:林捷骐
在现代文明城市建设中,墙代表防御、保护、私秘,也是代表拒绝、隔阂与封闭。“一线之园”希望通过中国古代的山水长轴画中的空间园林意境,来表达围墙的空间概念,从而改变居民社区与城市空间中公共与私有、封闭与开放、独立与相融的关系。
In the construction of modern civilized cities, walls represent defense, protection, privacy, rejection, estrangement and closure. “Garden of the first line” hopes to express the concept of enclosure space through the artistic conception of space garden in ancient Chinese landscape long axis painting, so as to change the relationship between public and private, closed and open, independent and harmonious in the residential community and urban space.
▼道路拐角处的围墙,the surrounding wall at the corner of the street
©林捷骐
街道拐角处围墙局部,partial view of the surrounding wall at the corner of the street ©林捷骐
街道拐角处围墙局部,封闭的白色实墙与开放的青砖墙交相辉映,partial view of the surrounding wall at the corner of the street, the closed solid white wall complements the open blue brick wall ©林捷骐
项目是一个居民社区与城市绿道空间之间的一道围蔽墙改造,旨在保障原有社区与城市滨河绿道的安保与边界需求。设计要求上是在1.5米宽,250米长的线性空间上实现一段立体的、惬意的现代都市生活的画面场景。
▼改造墙体平面示意图,
position of the surrounding walls to be renovated
©广州微介创意设计有限公司
The project is a reconstruction of the enclosure wall between the residential community and the urban greenway space, aiming to ensure the security and boundary needs of the original community and the urban riverside greenway. The design requirement is to achieve a three-dimensional and comfortable picture scene of modern urban life in a linear space of 1.5m wide and 250m long.
▼围墙局部,partial view of the surrounding wall
©林捷骐
在拆除原有封闭围墙的同时,利用围墙前后有限的缓冲空间制造一条具备有多重功能迭代的线性景观墙,并通过用当地传统的建造方式来链接居民社区与公共滨河绿道之间的融合关系。项目在实现建造要求的围墙功能以外,又可以给市民增加一处可停、可观、可歇、可交互的场所。
▼围墙节点图,
details of the surrounding walls
©广州微介创意设计有限公司
At the same time of demolishing the original closed wall, a linear landscape wall with multi-function iteration is made by using the limited buffer space before and after the wall, and the fusion relationship between the residential community and the public riverside greenway is linked by using the local traditional construction method. In addition to the wall function required by the construction, the project can also add a place for citizens to stop, observe, rest and interact.
▼一条具备有多重功能迭代的线性景观墙,a linear landscape wall with multi-function iteration
©林捷骐
围墙前设有缓冲空间,the surrounding wall with the limited buffer space before it ©林捷骐
围墙给市民增加了一处可停、可观、可歇、可交互的场所,the surrounding walladds a place for citizens to stop, observe, rest and interact©林捷骐
▼与绿植结合的围墙,the surrounding wall with vegetation
©林捷骐
材料上,结合当地的青砖、灰瓦、木头、稻草漆等材料,采用传统的建造方法,通过线性、通透、立体的景观墙来营造出一个连续的、具备有传统记忆与自然诗意的城市景观墙。并且能够将居民社区以及绿道周边所有的情景体验和活动都联系起来。
In terms of materials, a continuous urban landscape wall with traditional memory and natural poetic flavor is built through linear, transparent and three-dimensional landscape wall by combining local materials such as blue brick, grey tile, wood, straw paint, etc. with traditional construction methods. And it can connect all the scene experiences and activities in the residential community and around the greenway.
▼沿着围墙设置立体的景观节点,organizing the three-dimensional landscape structure along the surrounding wall
©林捷骐
围墙边仿古的亭子将居民社区以及绿道周边所有的情景体验和活动联系起来,the pavilions along the surrounding wallconnect all the scene experiences and activities in the residential community and around the greenway©林捷骐
▼虚实相接的围墙和仿古休息亭,the closed and open surrounding wall and the pavilion
©林捷骐
▼围墙采用当地的青砖、灰瓦、木头、稻草漆等材料打造而成,the surrounding wall is made oflocal materials such as blue brick, grey tile, wood, straw paint, etc
©林捷骐
从一段传统的街道转变为了一段250米长的共享城市步道,不仅优先考虑了行人和骑自行车的人对城市空间的需求,更需要限制一般车辆的通行与增加道路的生动性。在保证居民社区安保及边界划分的同时,如何把区域边界生动化和有效化、如何在一段250米长的社区围墙上营造出符合当地人活动习惯与地域特色的围墙成为这次设计的创意关键点。
From a traditional street to a 250m long shared urban footpath, it not only gives priority to the needs of pedestrians and cyclists for urban space, but also restricts the passage of general vehicles and increases the vividness of the road. While ensuring the security and boundary division of the residential community, how to make the regional boundary vivid and effective, and how to build a 250 meter long community wall that conforms to the local people’s activity habits and regional characteristics have become the creative key point of this design.
▼围墙细节,details of the surrounding wall
©林捷骐
围墙立面图,elevation of the surrounding walls
©广州微介创意设计有限公司
项目名称:成都均隆滨河路围墙改造设计 —— “一线之园”项目地点:成都市均隆滨河路
主持建筑师:林迎杰、张园园
设计团队:蔡敬旸、王浩枫
项目类型:城市旧改、园林空间、艺术景观
用地面积:375平方米(项目总长度250m、宽度1.5m)设计时间:2018/10
建成时间:2019/05
设计团队:广州微介创意设计有限公司(VCD lab)策划团队:中关村中恒文化科技融合创新中心
深化团队:四川省建筑设计研究院有限公司
施工团队:中诚投建工集团有限公司
业主:成都市锦江区政府
搭建材料:青砖、灰瓦、松木结构、稻草漆
摄影:林捷骐
这是关于成都均隆滨河路围墙改造设计的项目信息,包括项目名称、地点、建筑师、设计团队、项目类型、用地面积、设计时间、建成时间、设计公司、策划团队、深化团队、施工团队、业主和搭建材料等详细内容。
Project name: Chengdu Junlong Binhe Road Surrounding Wall Reconstruction Design-“First-line Garden”Design: Verge Creative Design
Design year & Completion Year: 2018-2019
Leader designer & Team: Yingjie Lin,Yuanyuan Zhang, Jingyang Cai,Haofeng wang
Project location: Chengdu Junlong Binhe Road
Gross Built Area (square meters): 375㎡ (the total length of the project is 250m and the width is 1.5m)Photo credits: Jieqi Lin
Planning team: Zhongguancun Zhongheng culture technology integration innovation center
Deepening team: SichuanProvincial Architectural Design and Research Institute Co.,Ltd,SADI
Construction team: China Credit Investment Construction Group Co.,Ltd.
Clients: Jinjiang District Government of Chengdu
Brands / Products used in the projrct: Blue brick, gray tile, pine structure, straw paint
{{item.text_origin}}


