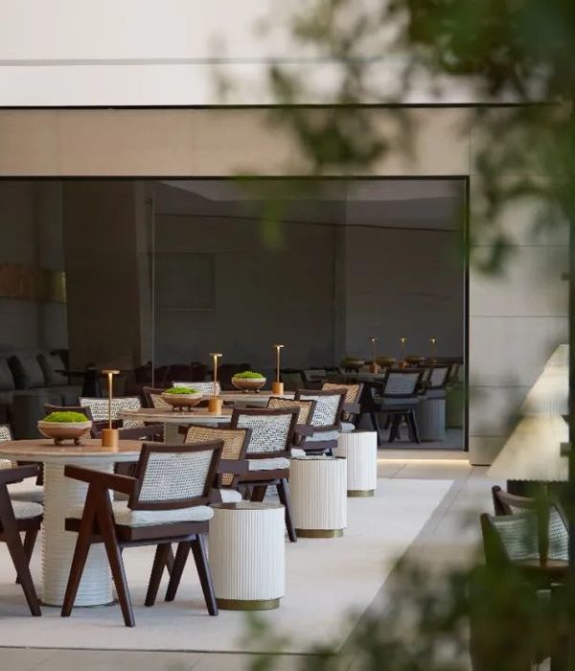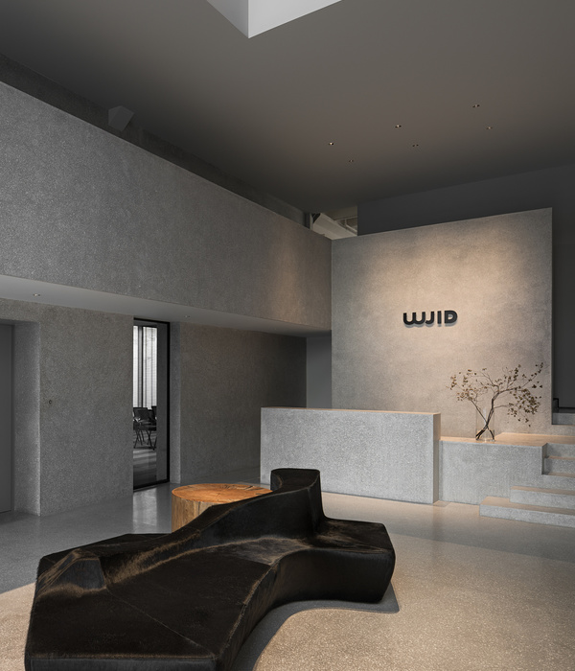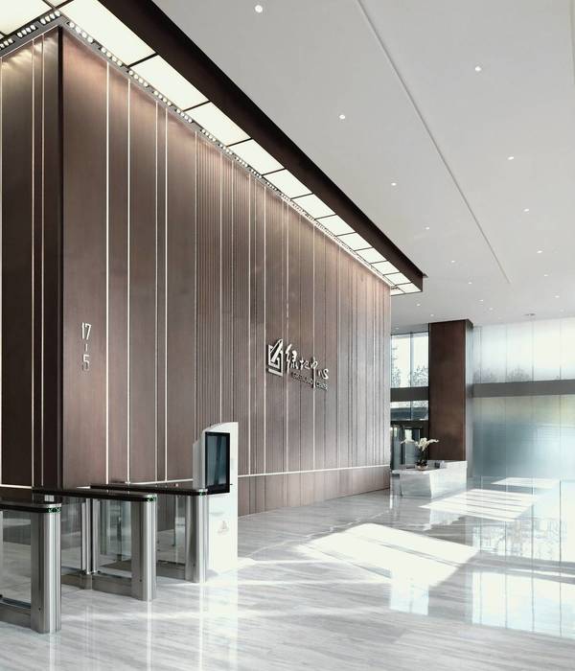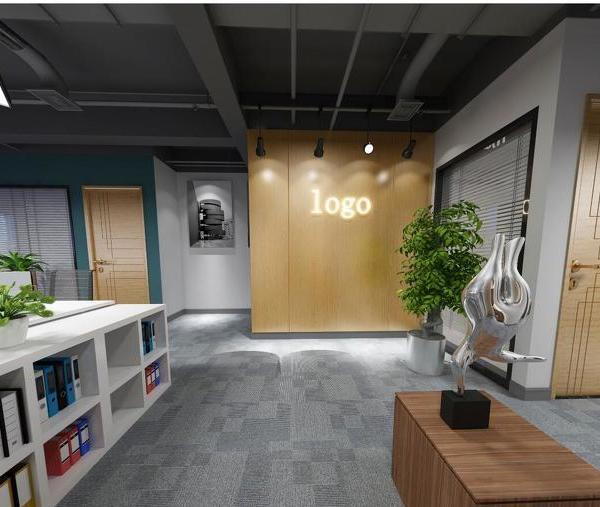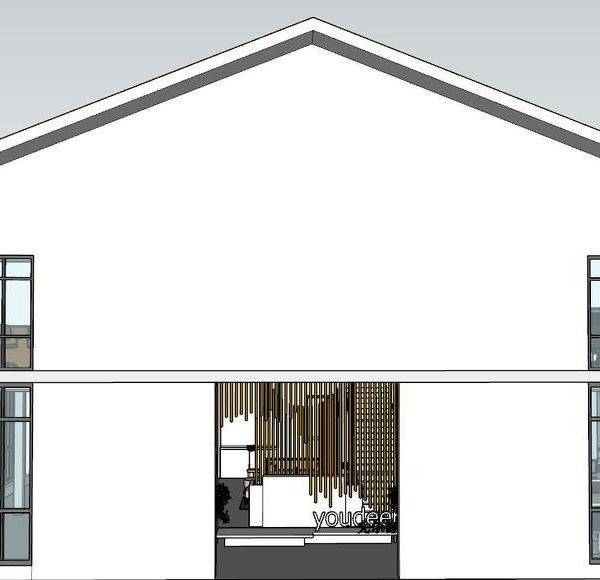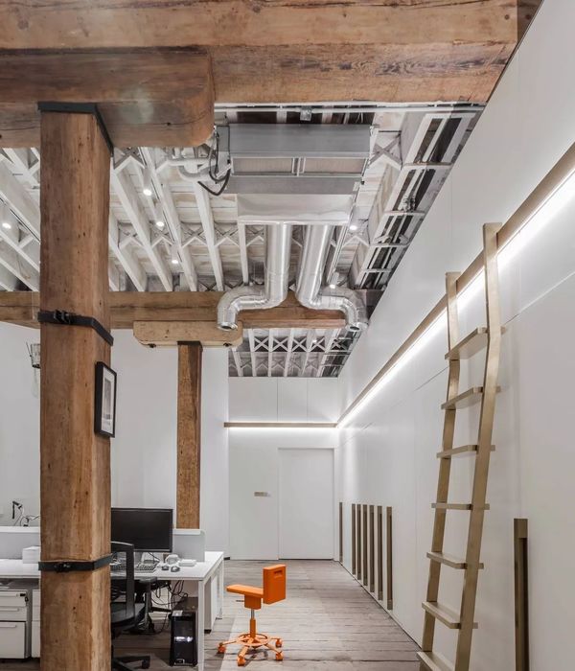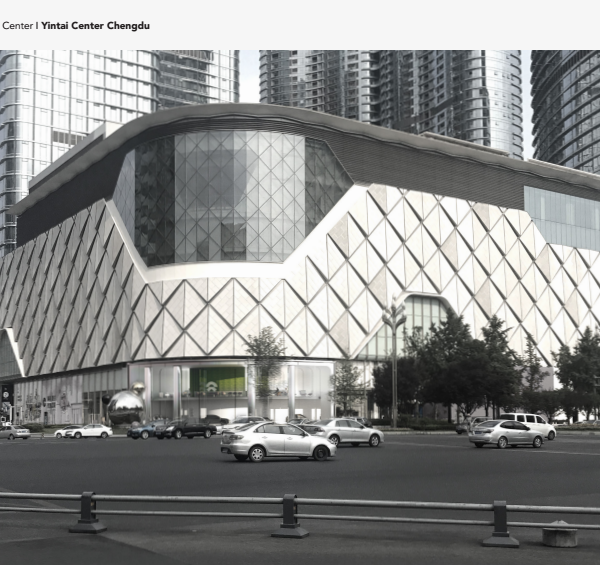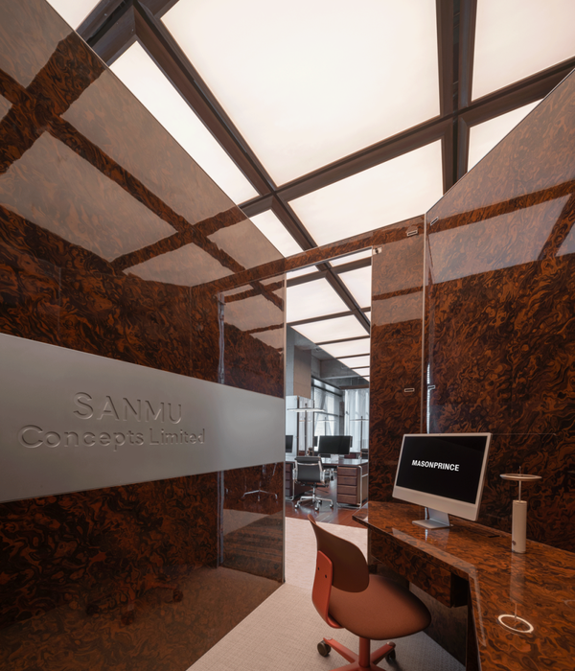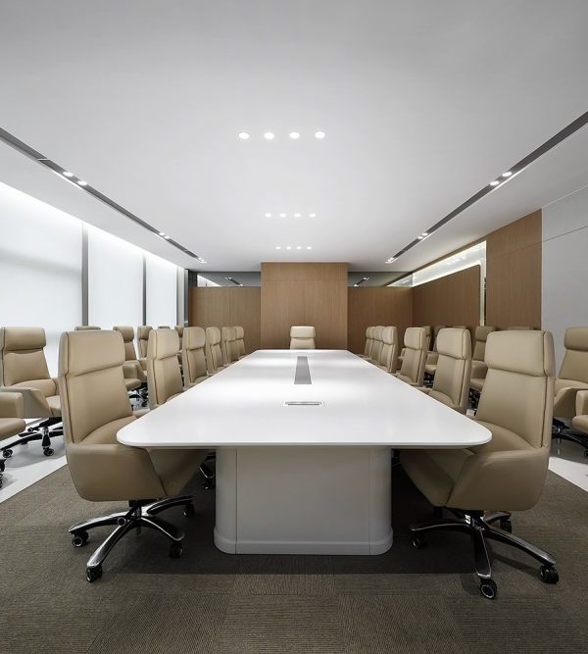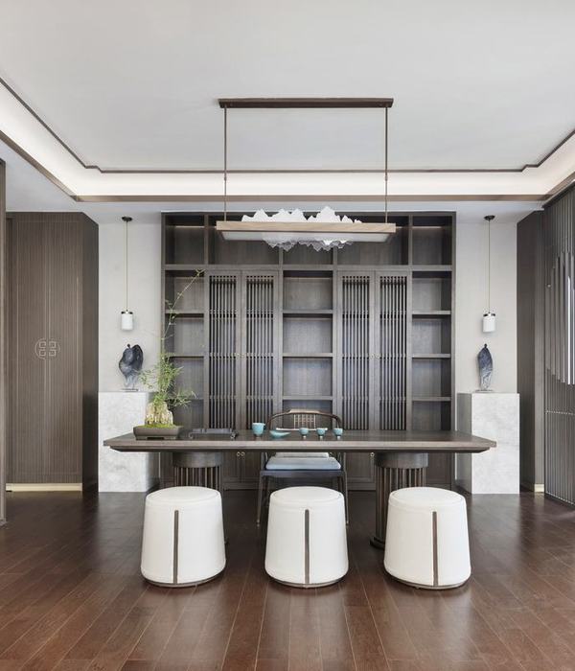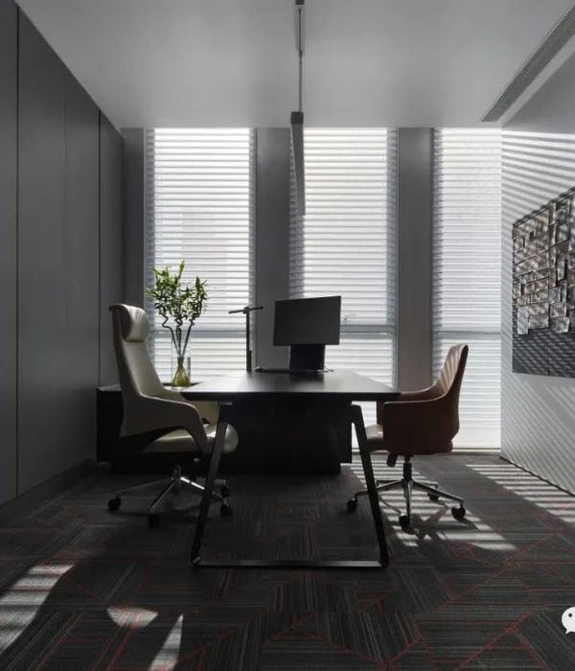The Granville is a workspace and community hub located in South Kilburn offering affordable workspace to local entrepreneurs and provides space for community events. It houses South Kilburn Trust and their services including business advice, employment training and resident activities; and incorporates existing uses ranging from a children’s centre to a community kitchen. The refurbishment of the 19th century church hall, is an ambitious example of mixed-use, community-led regeneration as the centre is the result of a two-year long partnership between a diverse range of project partners and local people determined to bring this treasured community asset back into full use.
The building culminates in the original church hall, a wonderful double height space with slender timber columns and generous windows which flood the interior with natural daylight. Here we created the enterprise hub, a new home for the much-loved, but now run down, South Kilburn Studios. Working with a tight budget we focused on openness and flexibility. Using a palette of low-cost materials, we created a series of open studios arranged around a bright blue staircase which linked the two floors of the workspace and further accentuated the height of the hall. The intention was to create a triple height market hall, where on arrival you would be able to look out across the two floors and see all the activity going on in the individual studios and experience the buzz of creative enterprise.
Further strategic moves to open up the building to the local community include activating a previously hidden garden and creating a brightly-coloured public entrance and arrival sequence. This was to increase use of the south-facing garden, delivering visitors directly into the heart of the building while resolving complex access issues. The open ‘living room’ nature of the completed space, coupled with the community café encourages interaction between users, fostering collaboration and a supportive communal environment.
From the outset, RCKa worked with key project partners to set out a commercially viable long-term vision for the project which enabled capital funding to be secured and a new future for the building to be realised. Day visits to exemplar schemes, public consultation events, working models, life size drawings and one-to-one workshops contributed towards a collaborative design process which drew on the skills and knowledge of a diverse range of stakeholders and consultees. The result is a design for the renovation of Granville that carefully mediates between multiple user requirements, whilst integrating opportunities to improve community cohesion and encourage social interaction.
{{item.text_origin}}

