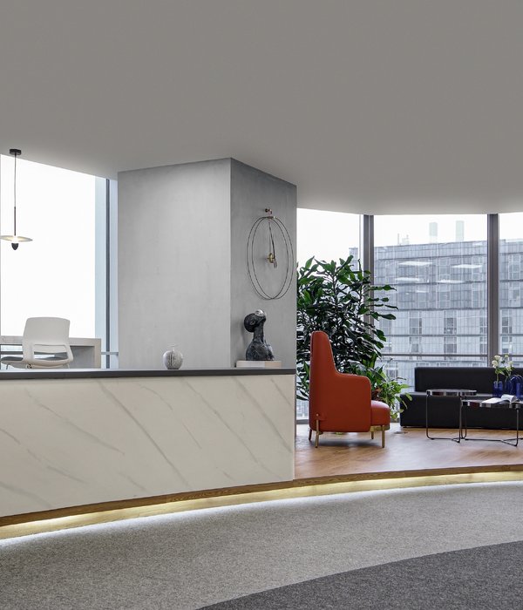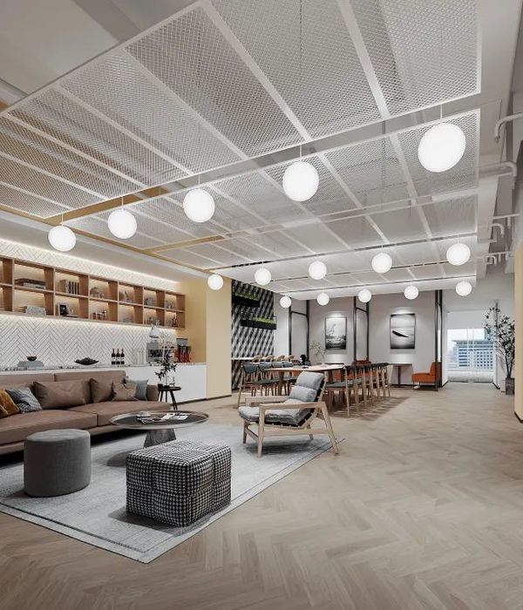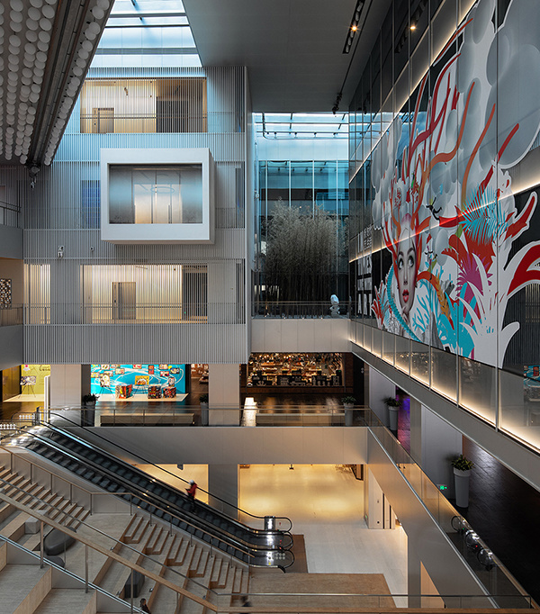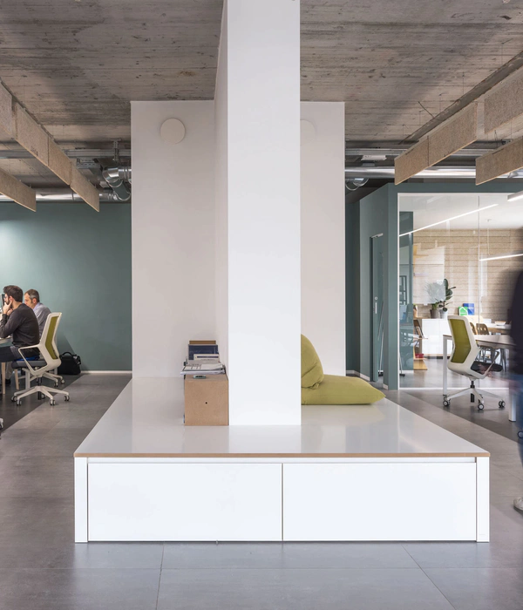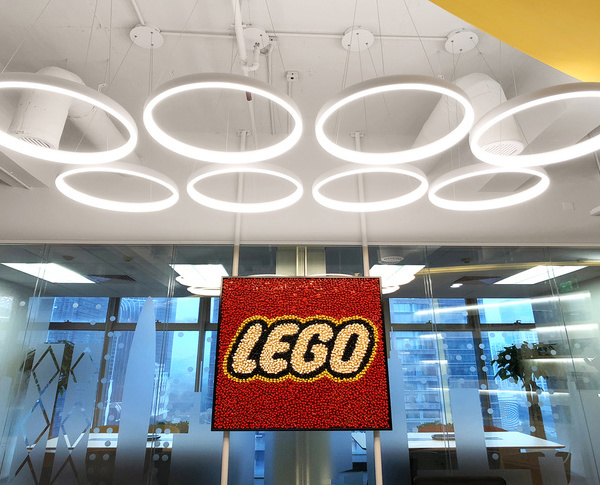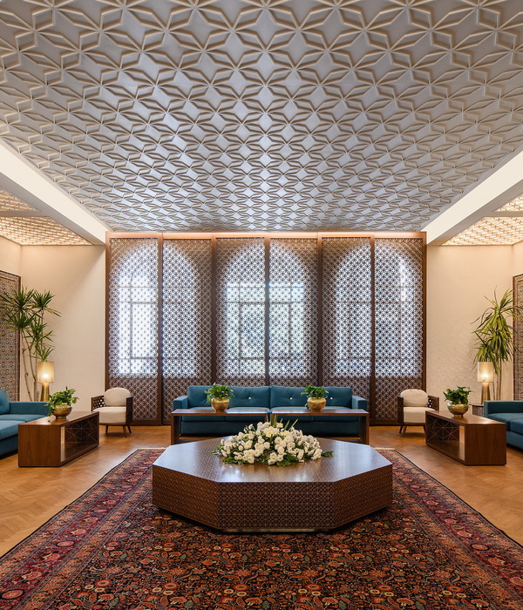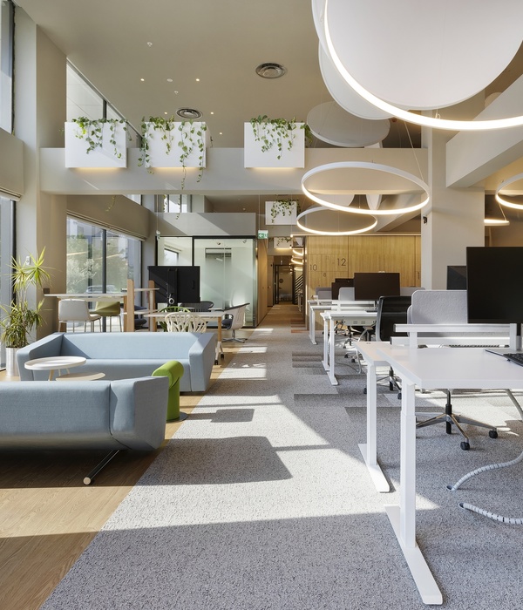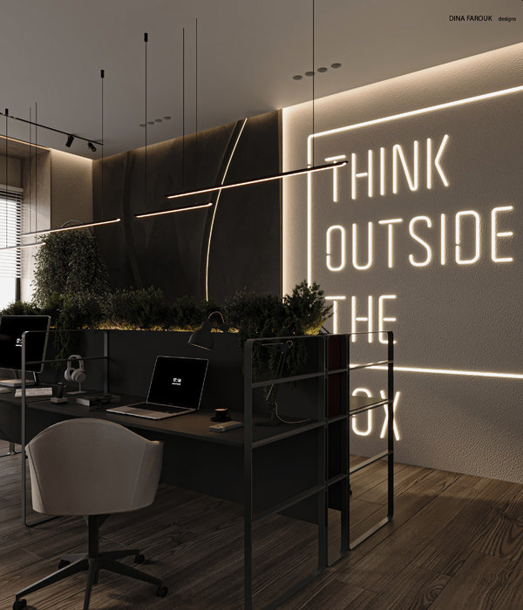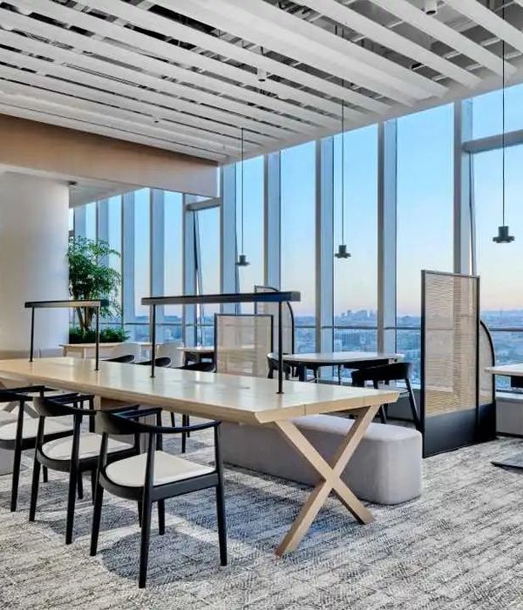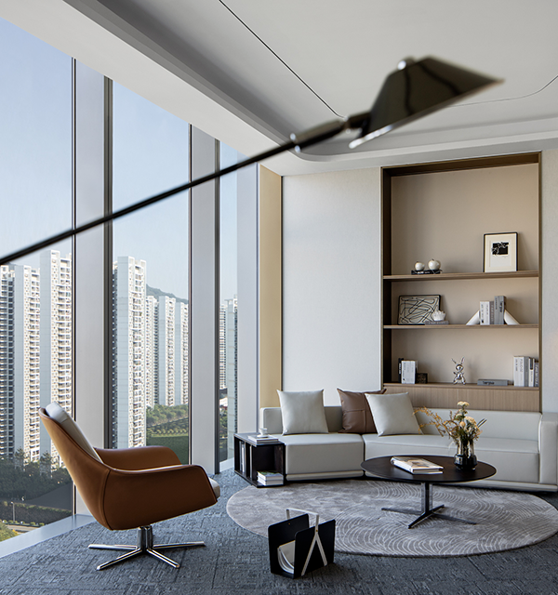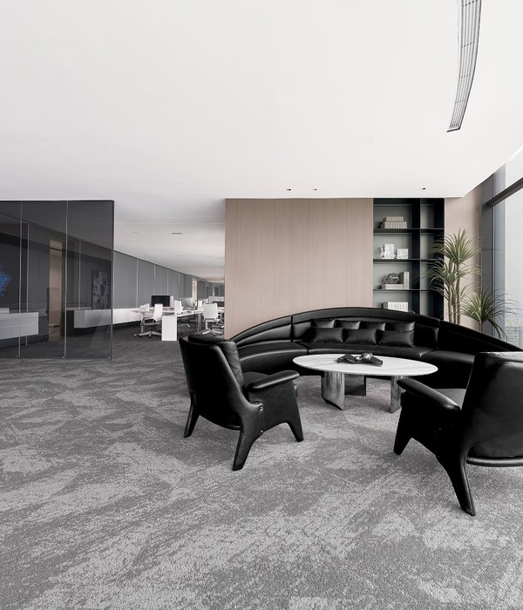Architect:Dannien Roller Architekten + Partner
Location:Paul-Ehrlich-Straße 23, 72076 Tübingen, Germany; | ;View Map
Project Year:2024
Category:Laboratories
Architectural sequence – a symbolic thread intertwining science and architecture
The building comprises an extension for the company to accommodate human genetic research, sequencing diagnostics and patient treatment facilities. A new L-shaped structure has been created to complement the existing L-shaped building complex. Together, they form a clear, robust, urban building module set around a new courtyard. The three-storey extension ensures medical practices, treatment rooms, laboratories and offices are seamlessly interconnected across all levels.
The project achieves a balance between an inviting, patient-friendly ambience and the cutting-edge technology which defines the company. Consequently, the rooms feature a bright, open design while ensuring discretion. The warm choice of materials, colour scheme and tactile elements foster a sense of approachability for patients and employees.
Consisting of kitchenettes, lounge areas and a cafeteria, the team zones are strung throughout the building like individual pearls along a chain. Highlighted in a striking, bold red, they contrast with the otherwise cohesive colour palette, denoting the identity-establishing communal zones in the different departments. The newly designed staircase acts as a connecting element that links these 'pearls’ together. Its bold red banister resembles a ribbon, creating an overarching logic of room sequences that enhances spatial coherence.
The segmentation of the façade serves as a symbolic architectural translation of the company’s field of activity - sequencing. Similar to a double helix, the individual module façade elements enclose the basic structure consisting of a flexible, core-activated, reinforced concrete frame construction. Mirroring the theme of sequencing in the architectural design, these wooden module elements create a memorable rhythm and herald the start of construction for the new Cybervalley research park in the city of Tübingen.
▼项目更多图片
{{item.text_origin}}


