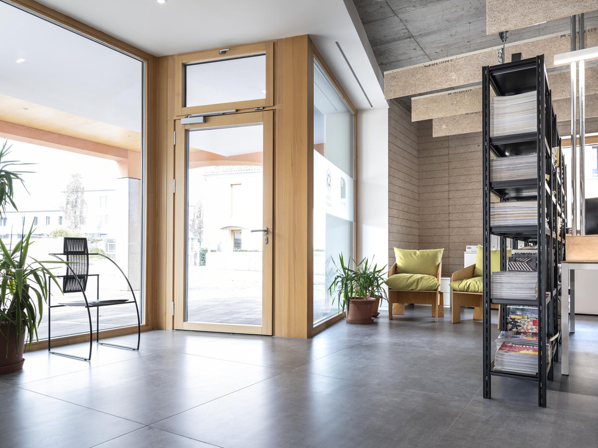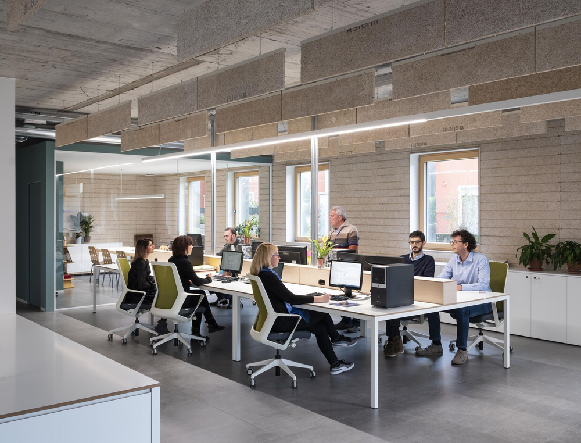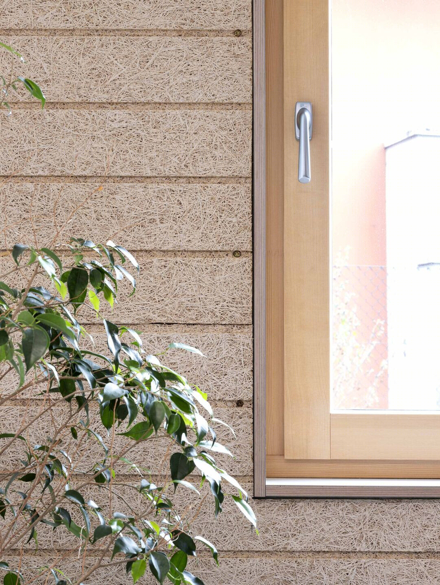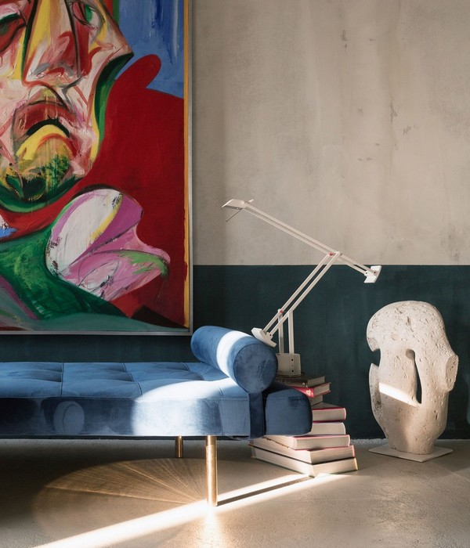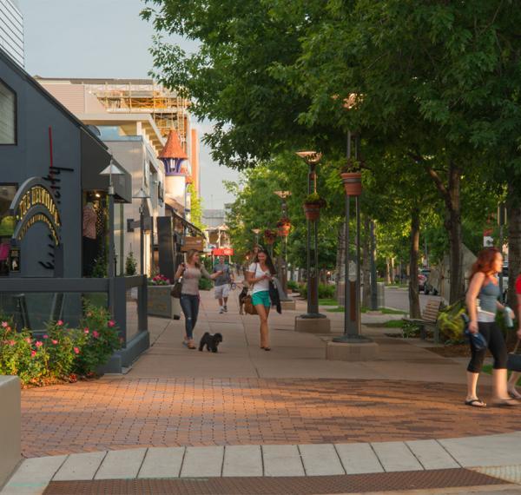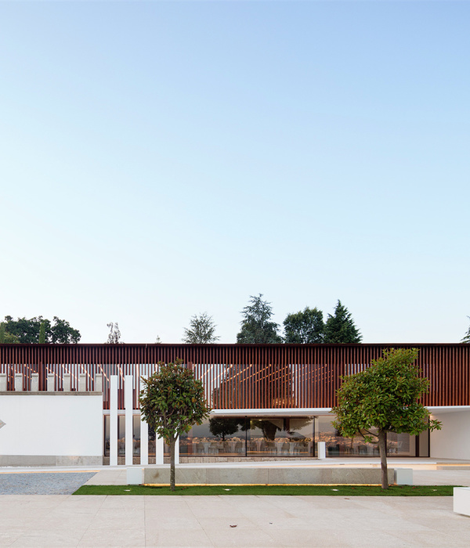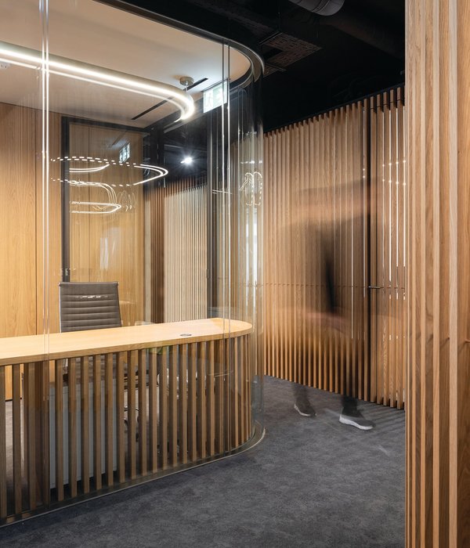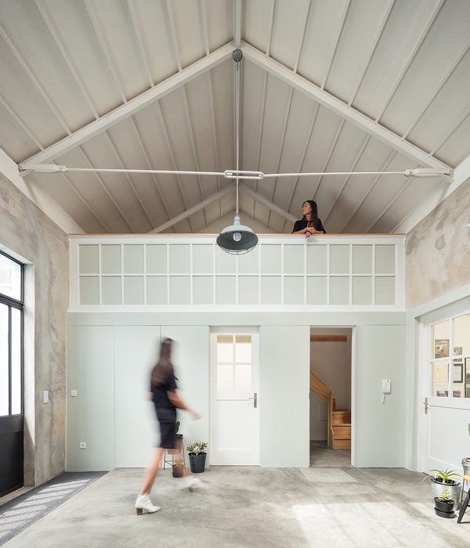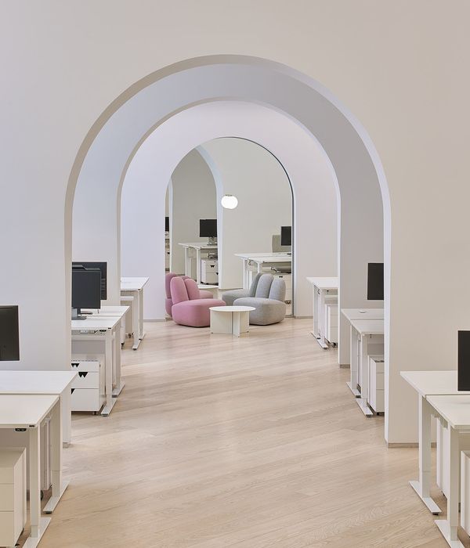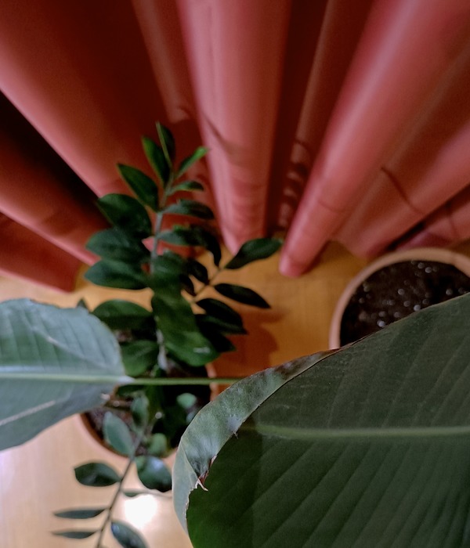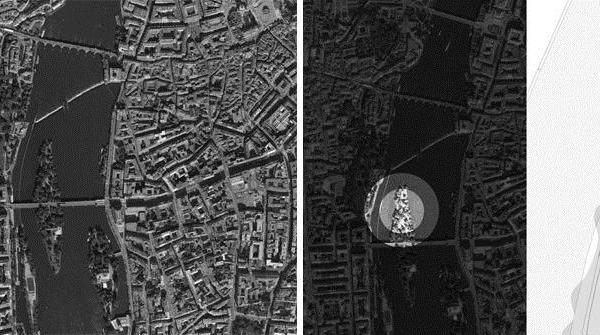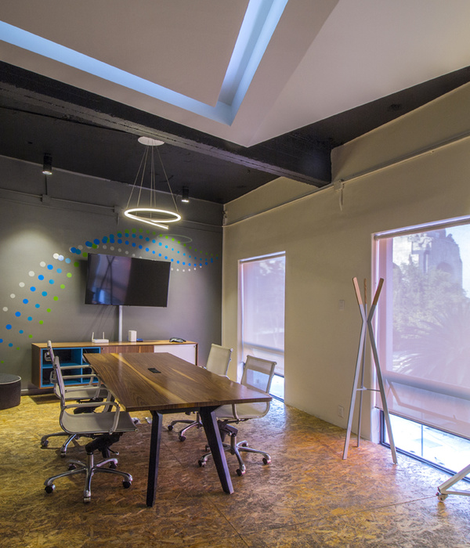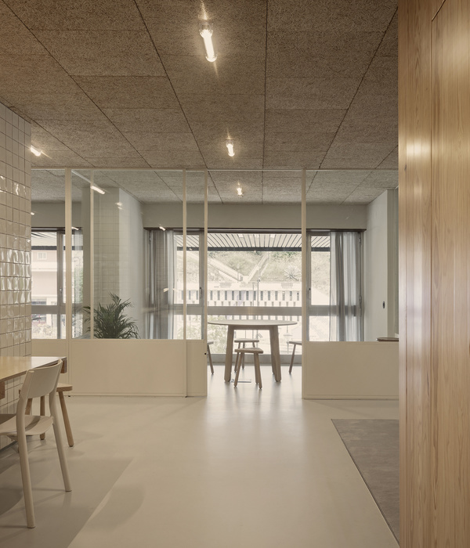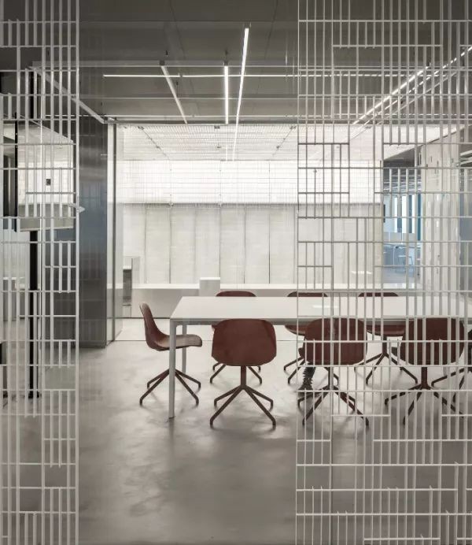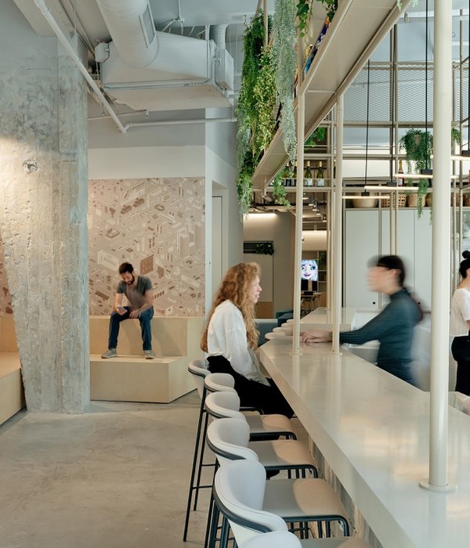意大利 nZEB 设计公司的绿色可持续办公空间
Location:Treviso, Province of Treviso, Italy
Project Year:2019
Category:Offices
The Case Sabin apartment building in Treviso (Italy) is a ClimateHouse Gold class and Passive House certified building consisting of two blocks with a total of 16 units for residential, commercial and office use.
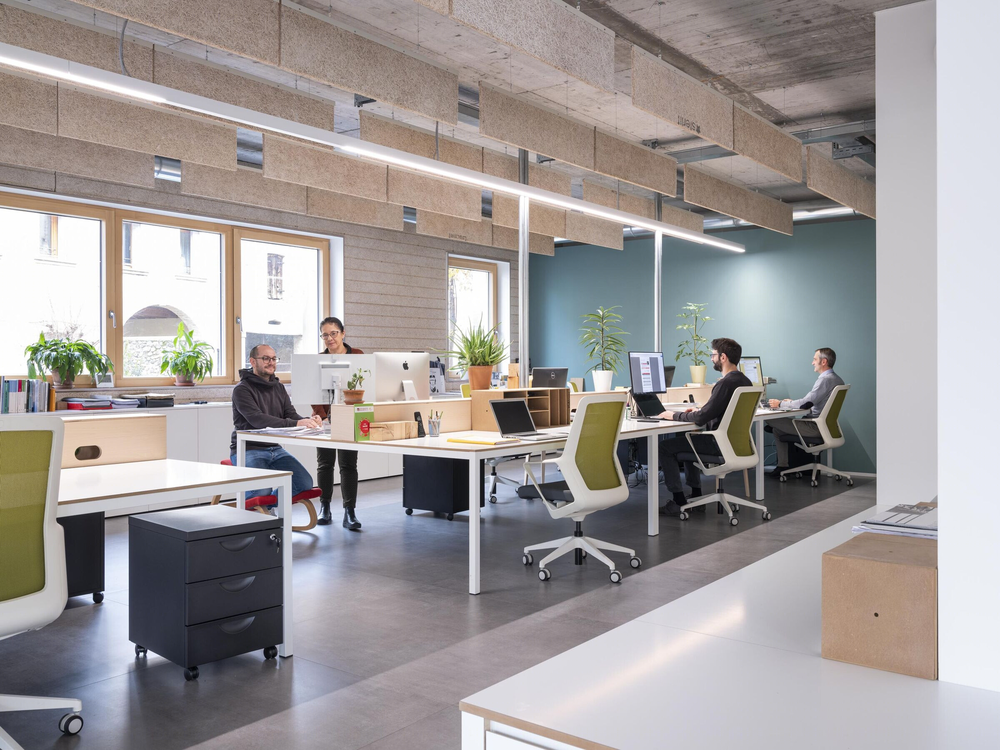
Enrico Dal Zotto
The building was built with solid concrete walls and floors, with external insulation in EPS with graphite 20 cm thick. The interior walls of the homes are made of plasterboard, while those of the offices are made of Celenit, a mixture of wood fibre and white cement which also improves acoustic performance. The windows are triple-glazed with wooden and aluminium frames, inside of which there is a polyurethane cavity to achieve the typical performance of a passive building.
As far as the ventilation system is concerned, the ducted air exchange guarantees an energy recovery of about 87% without the energy expenditure that would be incurred with natural ventilation. The air ducts, left exposed as well as the cement floor, conveys an industrial style.
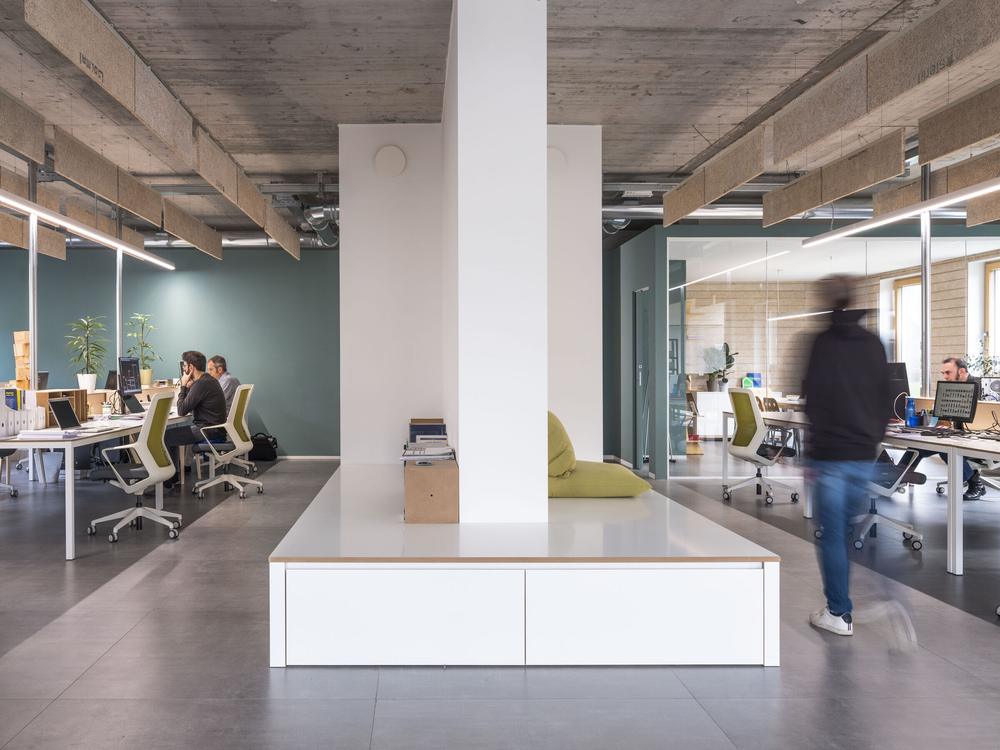
Enrico Dal Zotto
On the ground floor of the building, the merger of two separate units originally intended for commercial use has created a workspace shared by an engineering studio, a studio for designing energy-efficient envelopes and systems and an architecture studio. Three different realities, each with its own identity, working in synergy with each other.

Enrico Dal Zotto
As things stood, the two original units had separate entrances and lacked a distinctive character from a stylistic point of view. The remodelling of the interior spaces stemmed from the need to create a single, fluid environment in which autonomous realities could share their work and encourage human interaction, exchange and relationships.
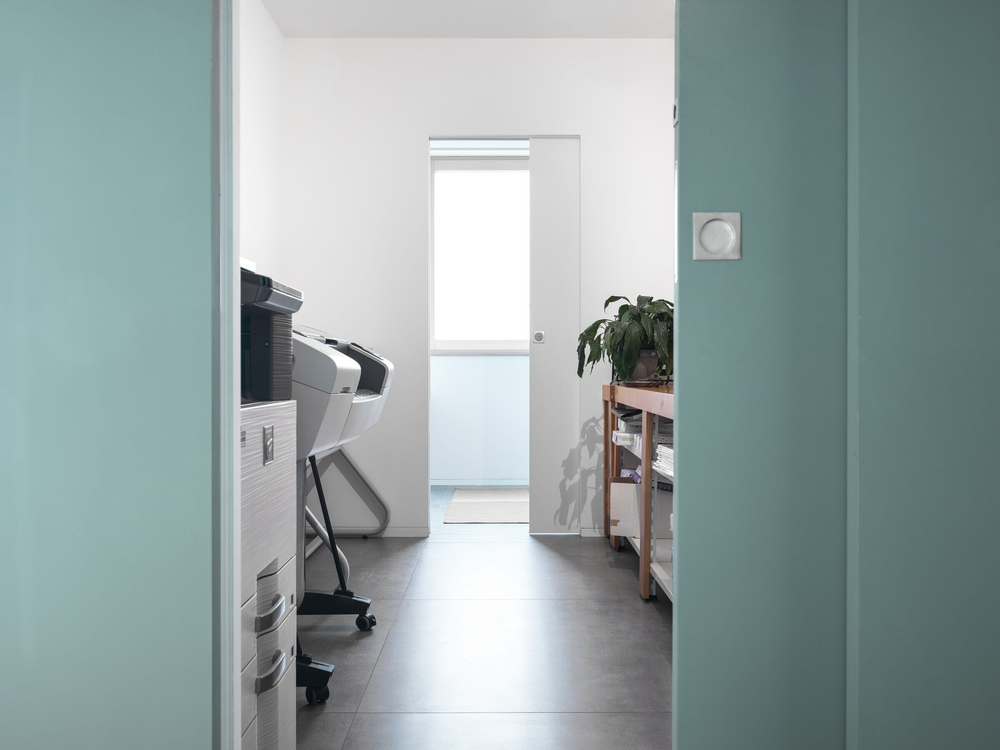
Enrico Dal Zotto
The key points of the entire interior design project were greenery, natural materials and neutral colours, and visible systems. The two existing units have been reproduced in the layout of the workstations. Two large workspaces are separated by a central block housing the cloakroom, containers for materials and documentation and technical systems. This solution was camouflaged by using ECLISSE Syntesis® Line Battente Double, a door frame flush with the wall with a double leaf, which made it possible to conceal a large inspectionable niche containing the ventilation and electrical systems.
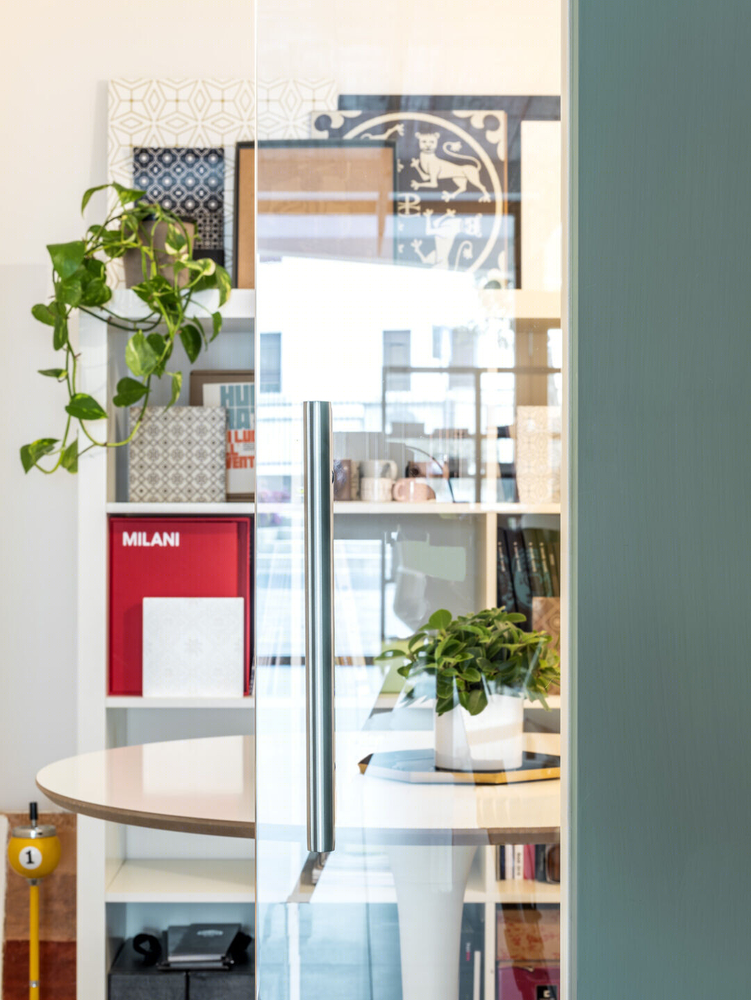
Enrico Dal Zotto
On the ground level, around the central concrete septum, neutral-coloured coffered containers provide useful space without weighing down the view.The meeting room, toilets, printer's room and coffee room are located on the west side, highlighted in sage green to contrast with the operational part. All the concealed sliding openings, without any external finishes such as jambs and cover frames, use ECLISSE Syntesis® Line counterframes, while the ECLISSE Syntesis® Battiscopa profile, which made it possible to apply the white skirting board flush with the wall in contrast to the green of the wall, completes the linear and elegant result by creating walls completely devoid of protrusions.
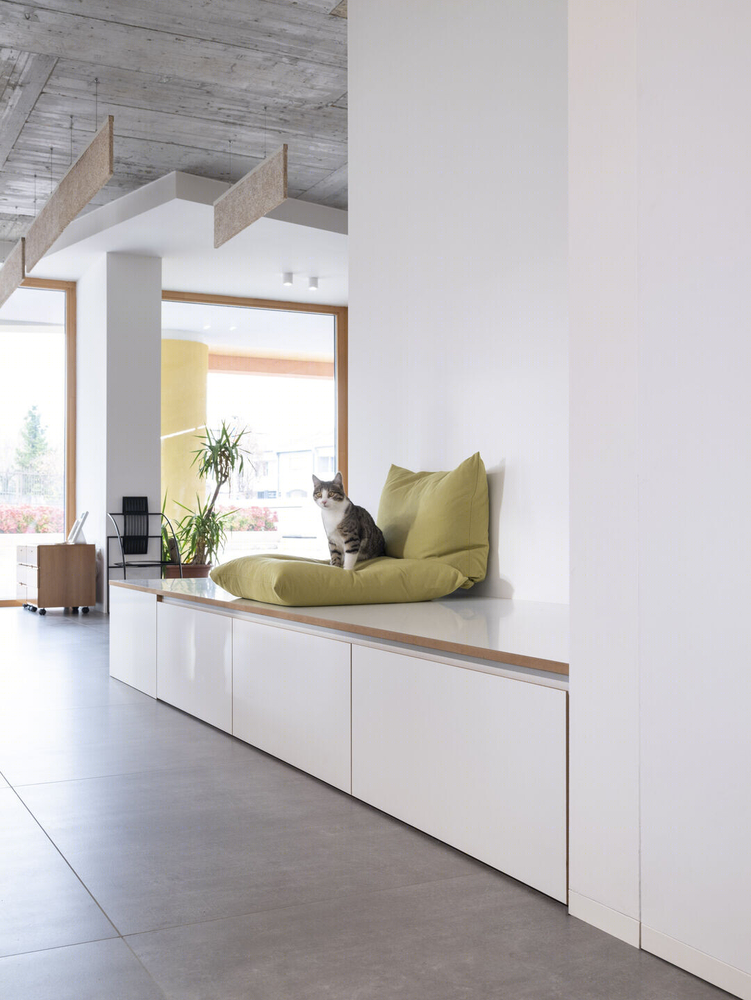
Enrico Dal Zotto
The operating areas have been screened off, with respect to the glass wall overlooking the square, with simple industrial bookcases painted black, while the perimeter walls have been covered with panels made of natural materials that provide acoustic insulation, creating a very restful environment that encourages individual concentration. There is no shortage of plants placed at various points and on the desks to improve the occupants' well-being and productivity.Throughout the process, an all-round sustainable space has been envisaged, where, in addition to the technological aspect, the well-being of the people working and their requirements is also incorporated to create a comfortable, welcoming and stimulating space.
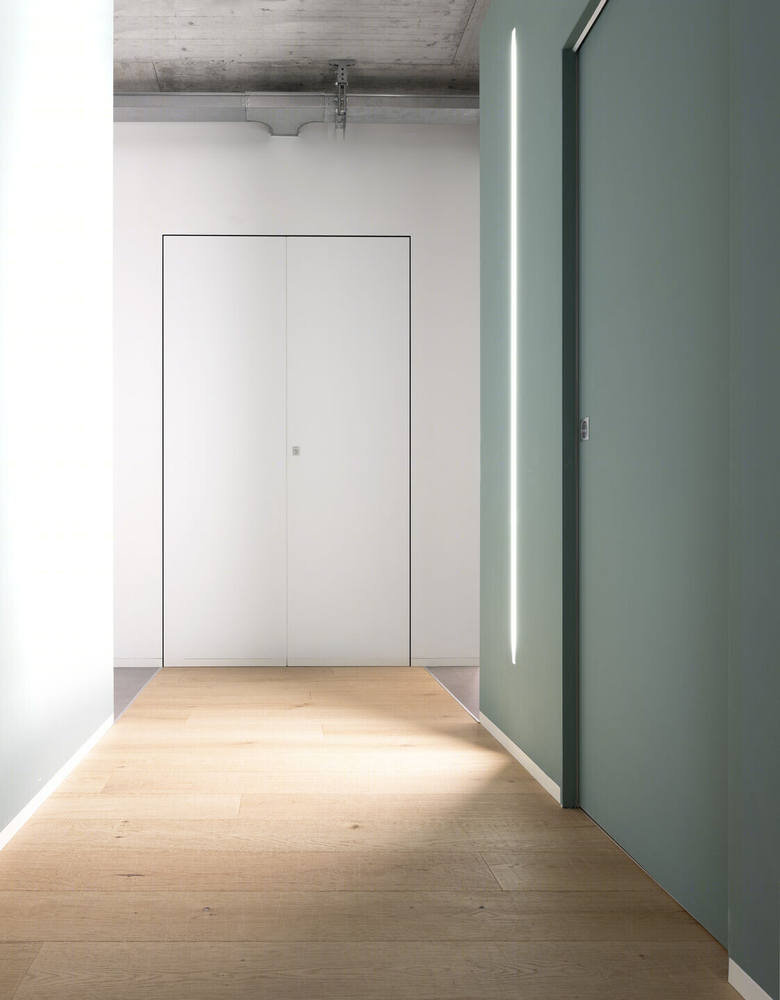
Enrico Dal Zotto
▼项目更多图片
