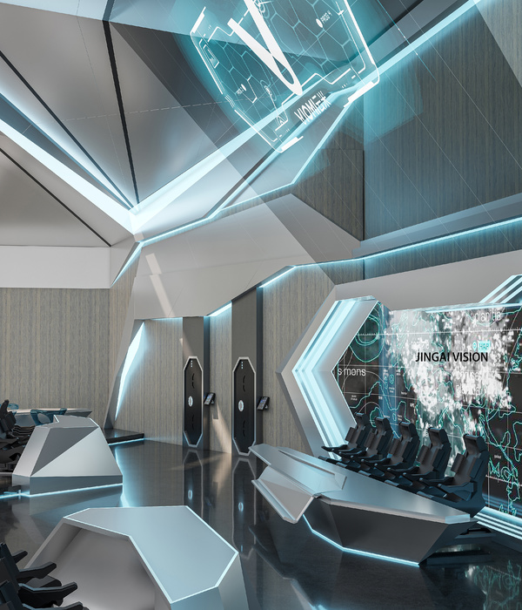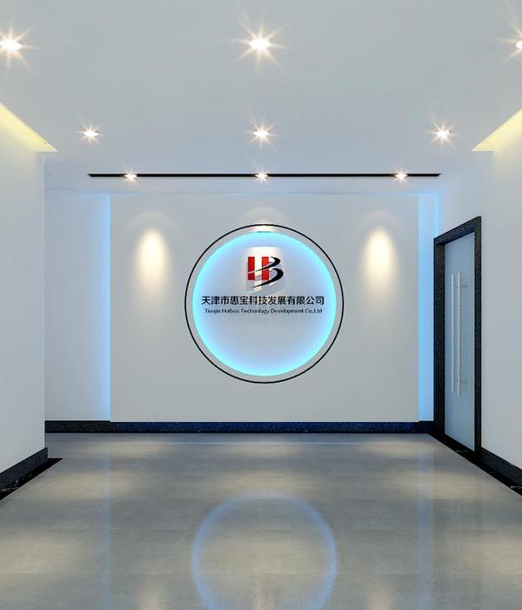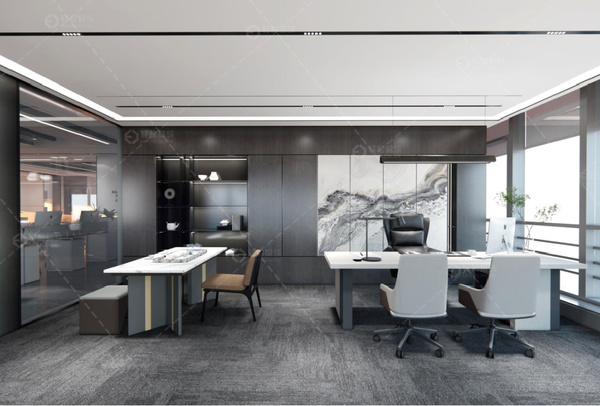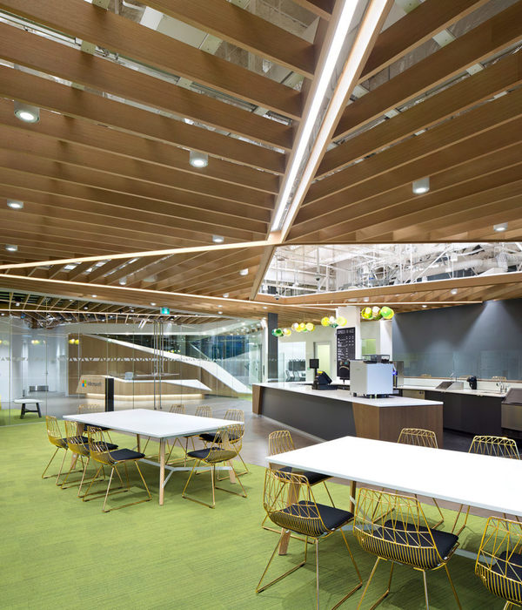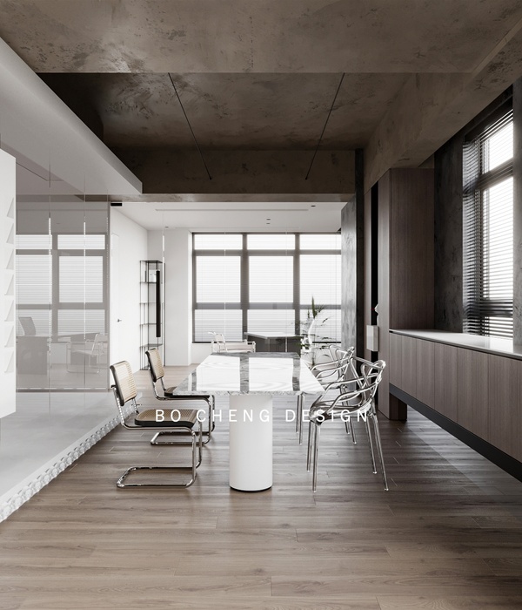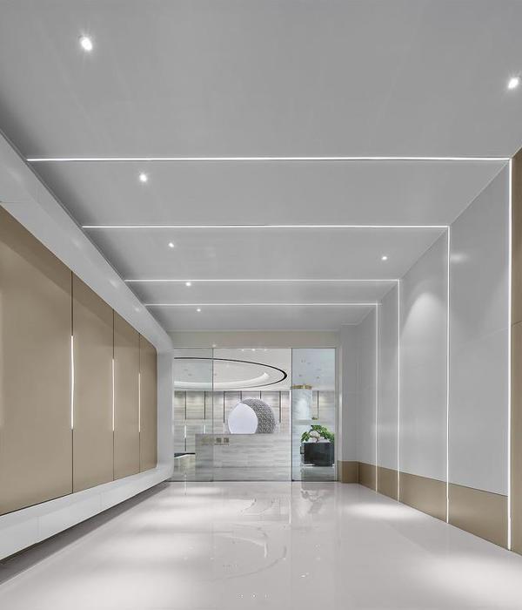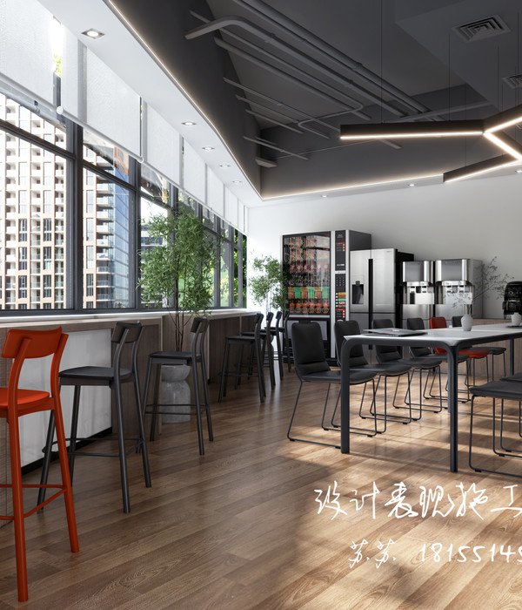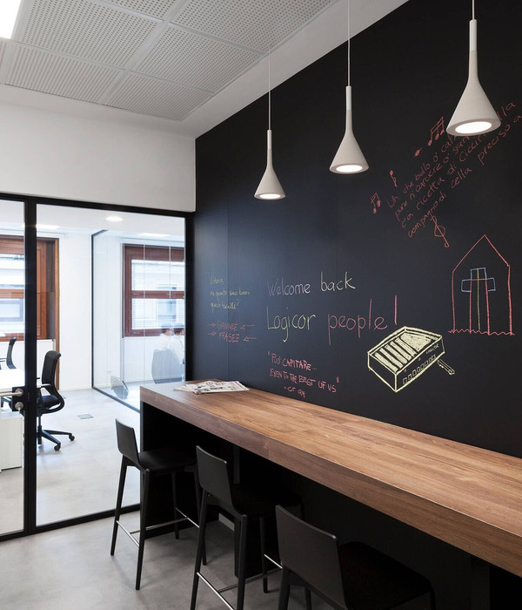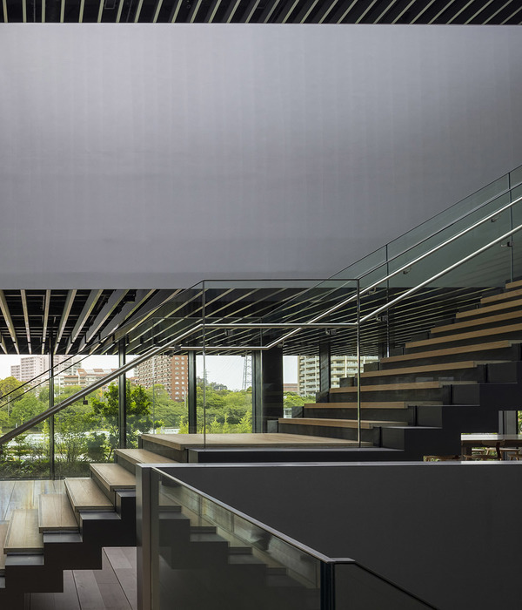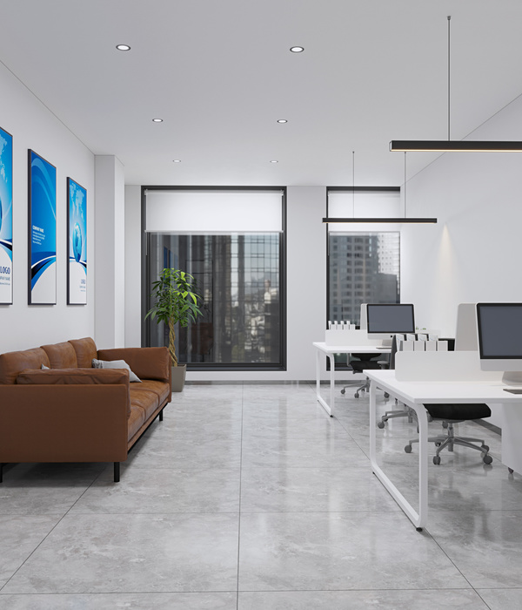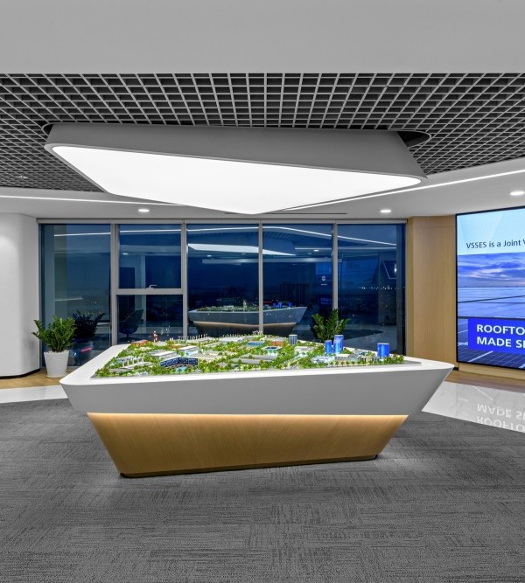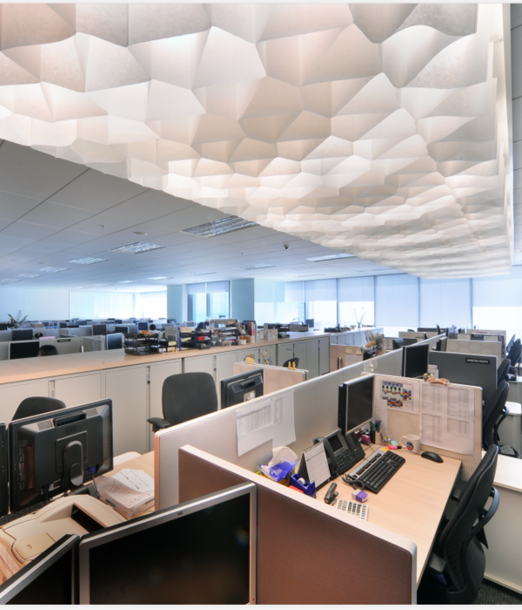朦胧
Hazy
我不喜欢太古典,当然更不喜欢时尚与新潮;不喜华丽也不喜寡淡;喜拙扑但又不喜太诧寂——因为诧寂易有枯滞感,于我又太过;不喜过于繁复的线脚以及层层叠叠做加法,又不喜减到什么都没有;所谓中式、日式……若是风格固定,其实都不是很喜欢。我希望在这其中找到某个恰如其分的点,某种恰如其分的度。
I don’t like being too classical, and of course, I don’t like fashion or trendiness; I don’t like glamour or insignificance; I like to be clumsy, but I don’t like being too surprised by silence – because being surprised by silence can easily cause a sense of stagnation, which is too much for me; I don’t like overly complicated lines and layers of addition, and I don’t like reducing to nothing; The so-called Chinese and Japanese styles… if the style is fixed, I actually don’t really like them. I hope to find a suitable point and degree among them.
▼门厅,foyer © ACT STUDIO
▼过道,corridor © ACT STUDIO
▼从门厅看向书房,study viewing from foyer © ACT STUDIO
置身这间书房,与窗对望,让人想起法国诗人波德莱尔在《窗户》中的名句:“从一个开着的窗户外面看进去,决不如透过一个关着的窗户看到的事情多。再没有东西更深邃,更神秘,更丰富,更隐晦,胜于一支蜡烛所照的窗户了。”当然,关于此,日本作家厨川白村还有更精炼的表达:“烛光照着的关闭的窗是作品。”
Standing in this study and gazing at the window, it reminds one of the famous lines of French poet Baudelaire in “The Window”: “It is better to see through an open window than through a closed window. Nothing is more profound, mysterious, rich, and obscure than a window illuminated by a candle.” Of course, Japanese writer Kitagawa Shiramura has a more refined expression about this: “A closed window illuminated by a candle is a work.”
▼书房概览,study overview © ACT STUDIO
▼书房角落,study corners © ACT STUDIO
书房通过灯光所营造的朦胧之美,其缥缈、含蓄、空灵,与古典氛围下的烛光掩映,殊途而同归。此外,空间、尺度与材质的呼应和碰撞,提炼出一个清丽静雅又略带疏离的空间。在此之前,我的万册书籍散落各处,幸与水丁集创始人晓军相遇,历经半年的设计与施工后,2023年初秋,暑退斋静之时,书房与我们的复合空间,如期落成。
——谢先生
The study creates a hazy beauty through lighting, which is ethereal, subtle, and ethereal, and is hidden by the candlelight in the classical atmosphere, returning together on a different journey. In addition, the resonance and collision of space, scale, and material create a beautiful, elegant, and slightly distant space. Before this, my ten thousand books were scattered everywhere. Fortunately, I met Xiaojun, the founder of Shuidingji. After half a year of design and construction, in the early autumn of 2023, during the summer retreat and quiet time, the study and our compound space were completed as scheduled.
— Mr. XIE
▼书房茶桌,study tea table © ACT STUDIO
▼展示柜,display shelves © ACT STUDIO
▼书房会议室,meeting room in study © ACT STUDIO
▼会议室一瞥,a glimpse at the meeting room © ACT STUDIO
▼细部,detail © ACT STUDIO
感性
Sensation
今日回顾,历历在目,整两个月的施工周期,是对设计落地的严格考验,然幸运。
Timeliness is a difficult part of design to express, and one wants to create a sense of unfamiliarity.
▼办公室,office © ACT STUDIO
▼办公桌,office table © ACT STUDIO
时间性是设计比较难表达的一部分,想创造某种陌生感,时间感。传达精神内核,抑或创始人基因的物化空间。
a sense of time. Convey the spiritual core or the materialization space of the founder’s genes.
▼空间家具,furniture in the space © ACT STUDIO
▼材质细部,material detail © ACT STUDIO
开放
Openness
水丁集一直思考空间如何表达时间性的情感依托,时间性设计讲究持久性与适应性,是空间创造通向个人独特氛围的基石。
Shuidingji has always been thinking about how space expresses the emotional support of temporality. Temporal design emphasizes persistence and adaptability, which is the cornerstone of creating a unique atmosphere for individuals in space.
▼展厅,showroom © ACT STUDIO
▼展厅过道,showroom corridor © ACT STUDIO
▼局部,corner © ACT STUDIO
我理解,好的设计应能够经得起时间的考验。同时,要考虑空间的可变性,自由流线型平面能够适应公司不同阶段的需求变化。一个经典且具有时代感的设计可以经久不衰,并且能够平衡且稳定,并与风格无关。
I understand that good design should be able to withstand the test of time. At the same time, it is necessary to consider the variability of space, as the free streamline plane can adapt to the changing needs of the company at different stages. A classic and contemporary design can endure for a long time, be balanced and stable, and be independent of style.
▼走廊与休息区,corridor and sofa area © ACT STUDIO
▼走廊,corridor © ACT STUDIO
▼工作室,workshop © ACT STUDIO
有趣的是日常办公与私人书房的有机结合,创造出了独特的氛围,两夫妻共同经营,同时保留独立思考空间,办公室及私人书房一墙之隔仿佛穿越现实与理想之间。
Interestingly, the organic combination of daily work and private study creates a unique atmosphere, where the couple operates together while preserving independent thinking space. The wall between the office and private study seems to cross the gap between reality and ideals.
▼设计二部办公室,workplace of design department No.2 © ACT STUDIO
▼一瞥,a glimpse © ACT STUDIO
▼可移动模块化家具组合,movable modular furniture © ACT STUDIO
办公部分充分考量效率以及未来可变的功能诉求。从办公家具至功能柜体一体化设计,选择可塑性较强、环保性可控的海洋板,以高效工厂定制化装配设计。完成了一次服装创意型公司的独特视觉呈现。
The office section fully considers efficiency and future variable functional demands. From office furniture to integrated design of functional cabinets, choose ocean boards with strong plasticity and controllable environmental friendliness for efficient factory customization assembly design. Completed a unique visual presentation for a clothing creative company.
▼设计一部办公室,workplace of design department No.1 © ACT STUDIO
▼定制化装配设计,customization assembly design © ACT STUDIO
细节
Detail
谢先生—与书房,满足了我对当代文人空间的全部想象。想象着,空间能接纳谢先生的装扮,谈吐,待物,接人,写字等,是温和的衬托关系,是以书为中心的空间。不抢,不燥,但有力量。是时间性的,是东方,是西韵,古代,当代。
Mr. Xie study has fulfilled all my imagination of contemporary literati space. Imagine that the space can accommodate Mr. Xie attire, speech, hospitality, meeting people, writing, etc. It is a gentle contrast to relationships and a space centered around books. Not grabbing, not boring, but having power. It is temporal, it is Eastern, it is Western rhyme, ancient, contemporary.
▼定制浇铸铝茶几,Custom cast aluminum coffee table © ACT STUDIO
▼茶几,coffee table © ACT STUDIO
读书人应博古通今,中西融合,接纳多元的文化,但同时又保留可爱的偏执,设计何止不是。与书房不是古代的书房,不是公共的书房,是谢先生个人审美标签下的私人产物,是与人、与书、与生活碰撞的心房。
Readers should have a broad understanding of the past and present, integrate Chinese and Western cultures, and embrace diverse cultures while retaining cute paranoia. Design is more than just that. The study room is not an ancient study, not a public study, but a personal product under Mr. Xie personal aesthetic label. It is the heart that collides with people, books, and life.
▼空间细节,details in the space © ACT STUDIO
脑子里一直有这样的想象,落干年后踩在磨损地板上,是巴黎的老房子踩踏旧地板发出的异响。那是音符,故事,历史,想象。以及触摸到混泥土、柚木、石材、紫铜等材质包浆后痕迹,她不需要过度精致的打扮,甚至允许某些瑕疵的存在。是某种真实,你才会触碰它。
I have always had this imagination in my mind that stepping on the worn floor after the fall of the year is the strange noise made by the old house in Paris stepping on the old floor. That’s the notes, story, history, imagination. As well as touching the traces of materials such as concrete, teak, stone, and copper coated with paste, she does not need to dress up excessively delicately, and even allows for the existence of certain flaws. It’s some kind of truth that you touch.
▼材质细节,material detail © ACT STUDIO
整个项目谢先生深度参与,谢先生感慨完成了他多年梦想,他的心房—[与书房],亦是我恰如其分的想象!
Mr. Xie was deeply involved in the entire project, and he sighed that he had fulfilled his many years of dreams. His heart – [with the study] – was also just my imagination!
▼平面图,plan © ACT STUDIO
项目名称 | WEMACH&与书房
项目地点| 杭州市萧山区博亚时代中心
项目类型| 办公复合空间
主创设计| 张晓军
设计团队| 叶紫东,王宁琼
室内摄影| ACT STUDIO
项目面积| 900㎡
主要材料| 木地板,洞石,紫铜,柚木,乱纹铝板
设计时间| 2023.03-2023.05
建成时间| 202310
{{item.text_origin}}

