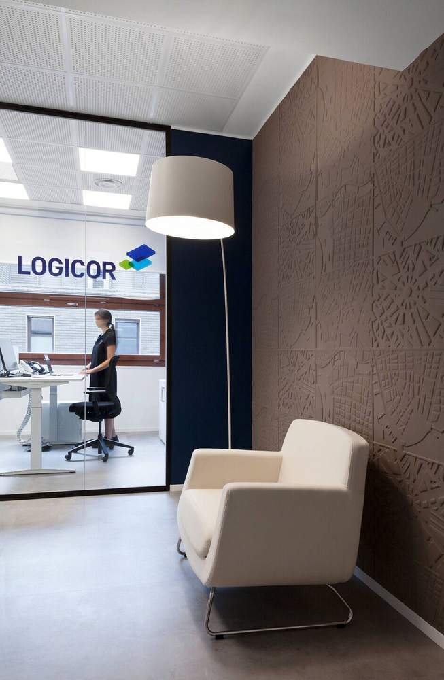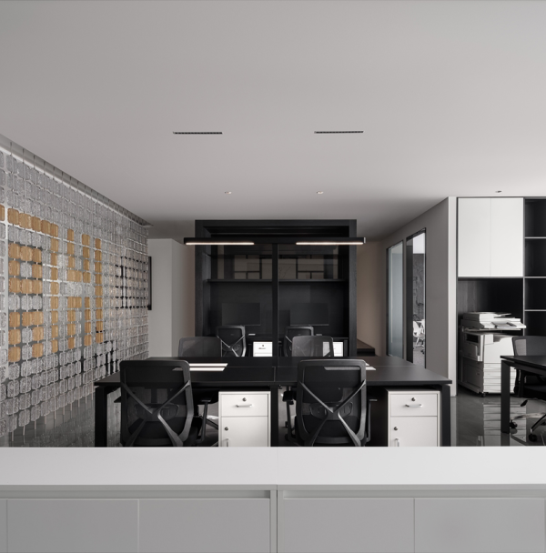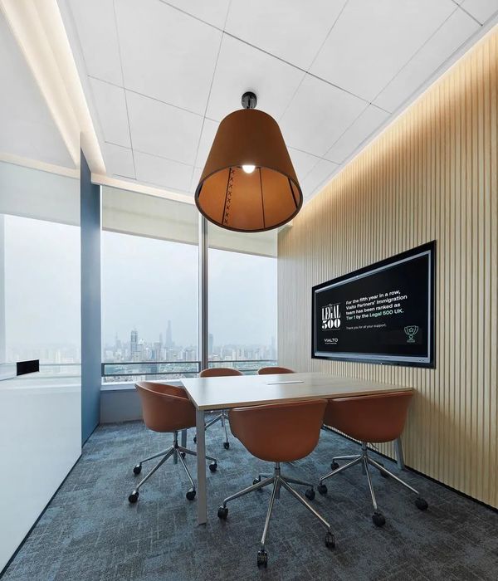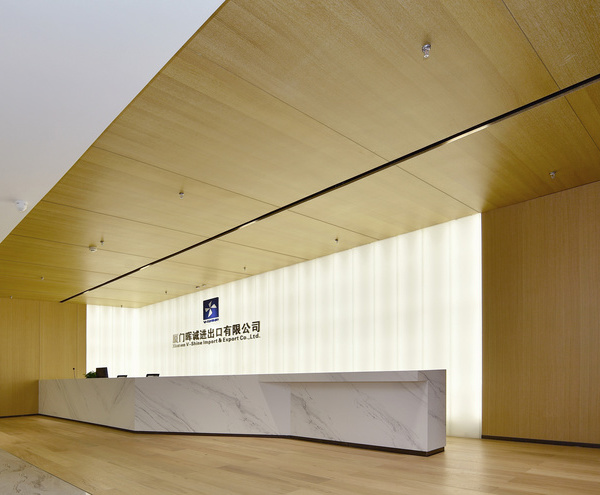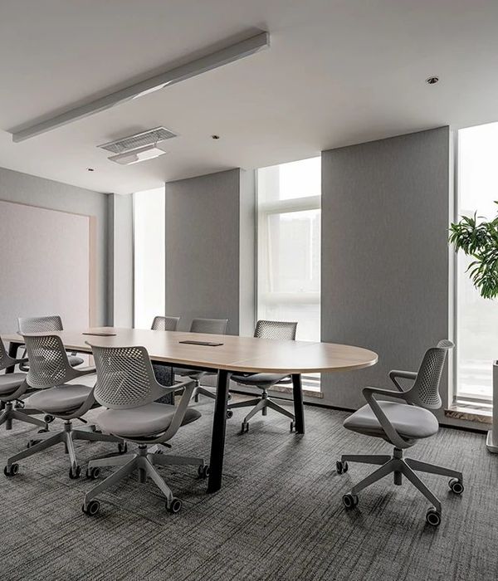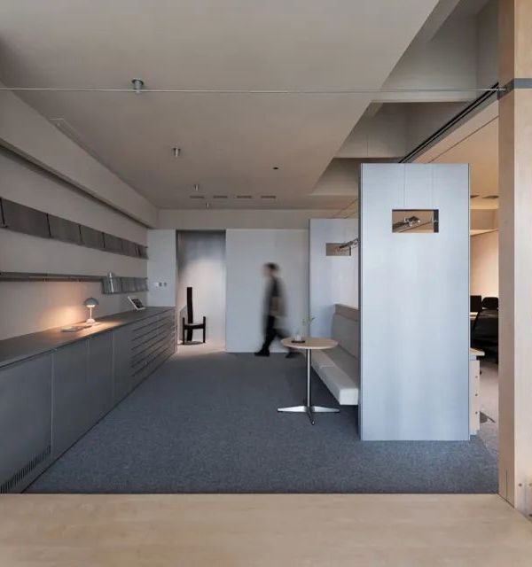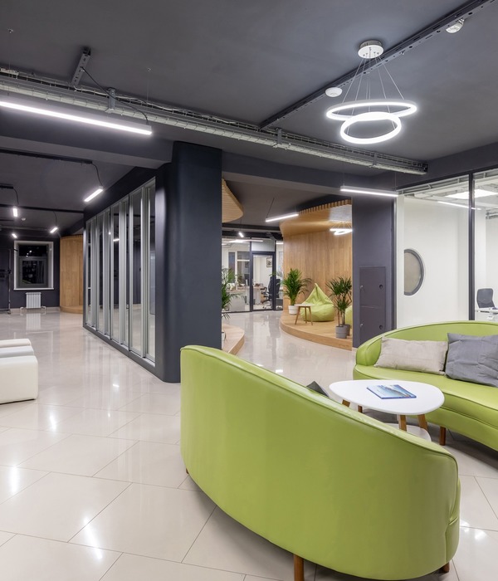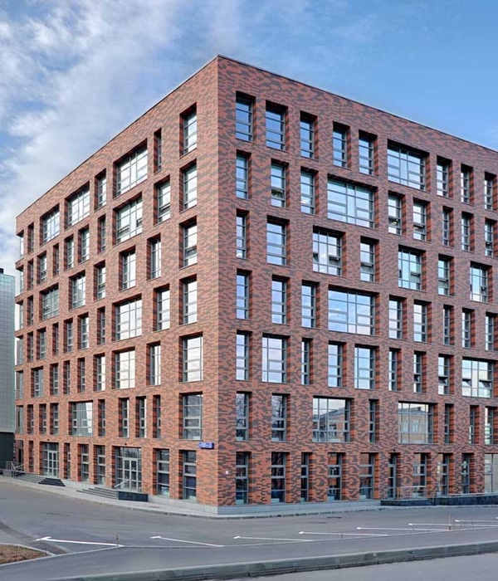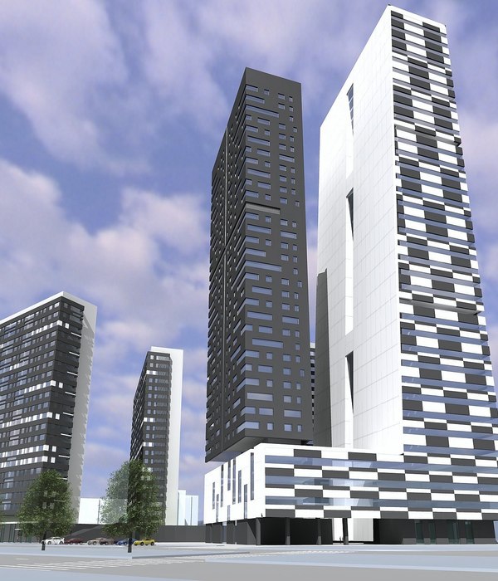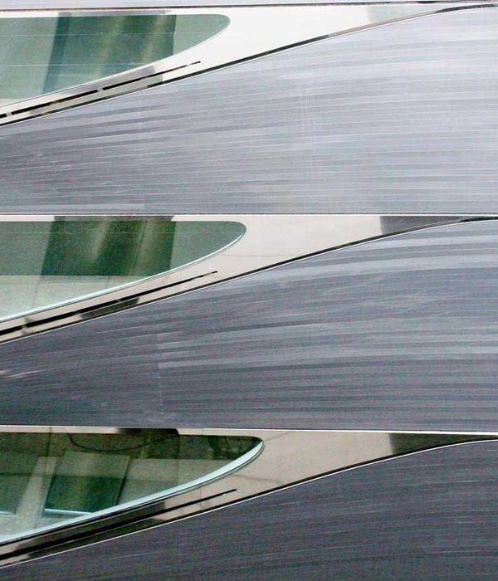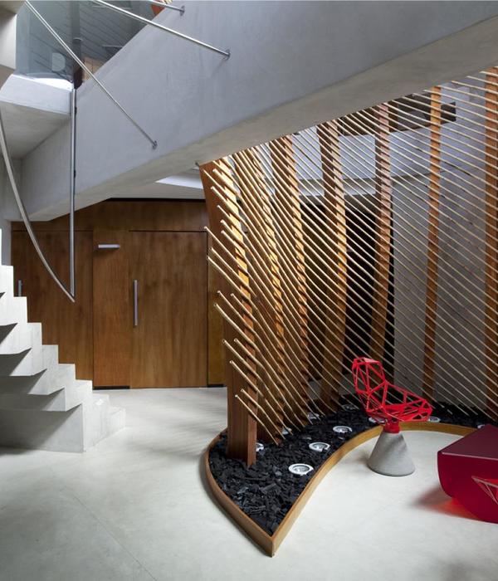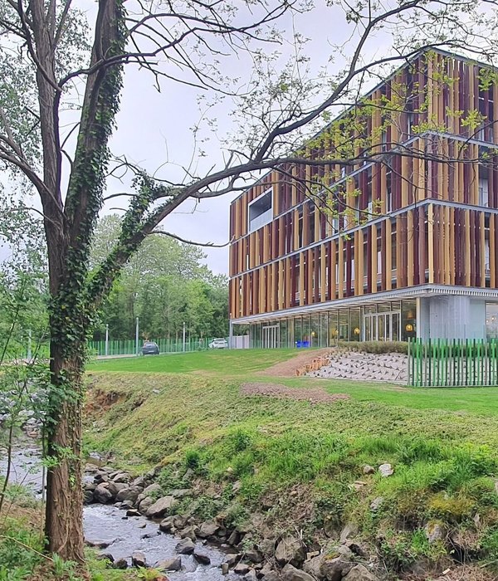Logicor 米兰总部 | 现代优雅,细节丰富
Architect:Progetto Design & Build
Location:Milan, Italy
Project Year:2018
Category:Offices
The new headquarters is located in a historic building of the ‘20s in the center of Milan, which has been completely recently renewed. On the third floor of this new context, Logicor entrusts the design and construction of all its interiors to Progetto CMR and Progetto Design & Build.
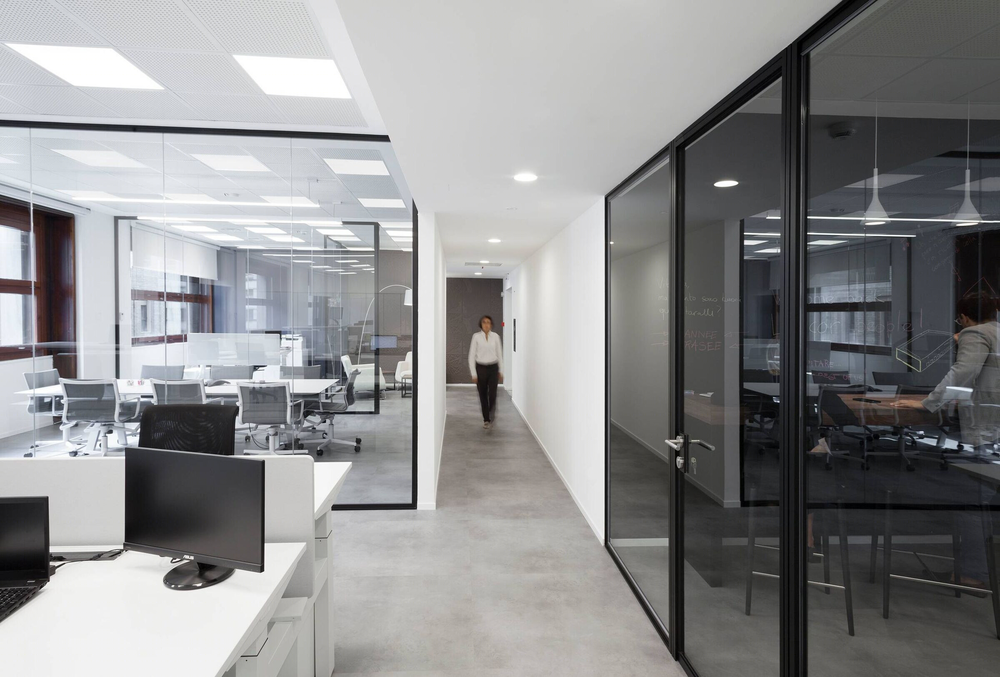
Paolo Riolzi
Modernity style and attention for every detail characterize the new offices. The desire to create a modern but extremely elegant environment has led to a careful selection of materials, colors and furnishings.
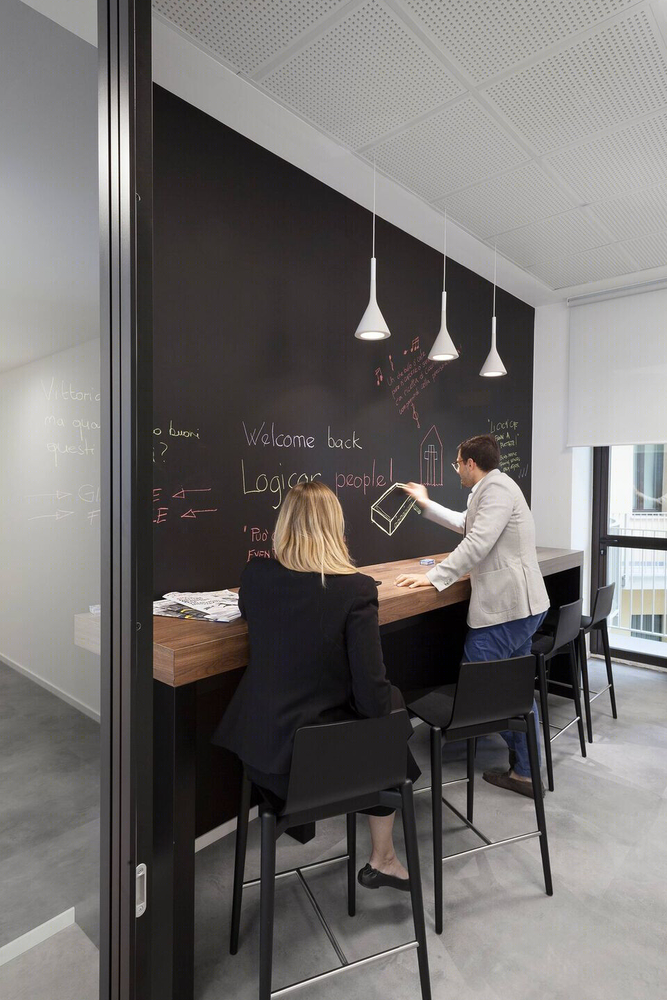
Paolo Riolzi
In the entrance hall, design armchairs, tables and lamps complete the reception, introducing the visitor in a refined and contemporary environment. Applied to one of the entrance walls, a sophisticated series of rubberized modules with 3D effect, reproduce the maps of some major cities in the world - including London, where Logicor has its principal headquarters - creating a very impressive pattern.
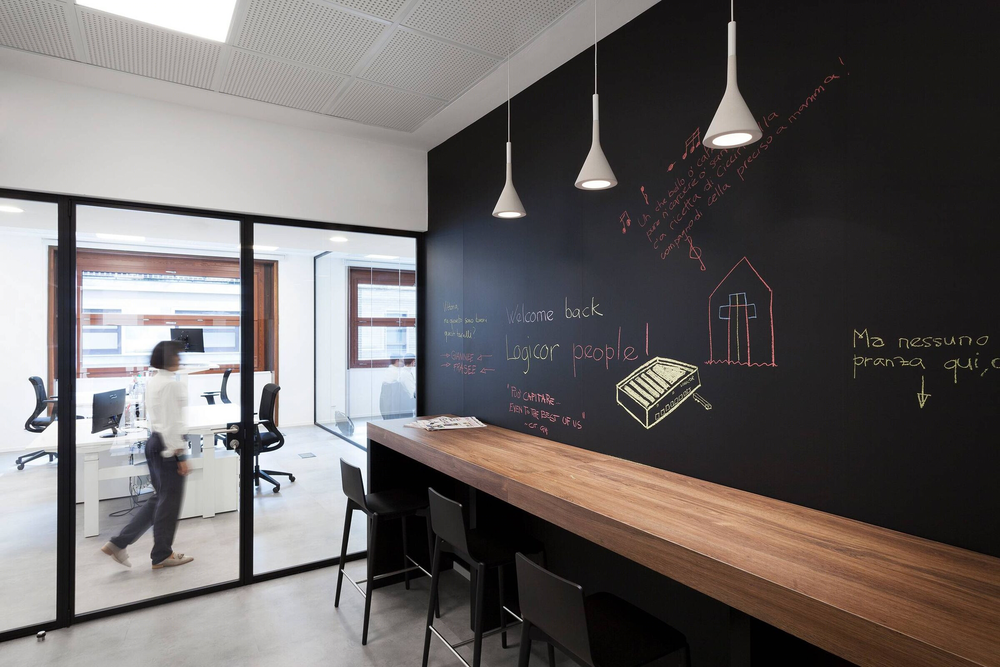
Paolo Riolzi
In the large office open space, the essentiality of the workstations, with height-adjustable desks and ergonomic seats, highlights the idea of modernity and lightness that the company wants to communicate.
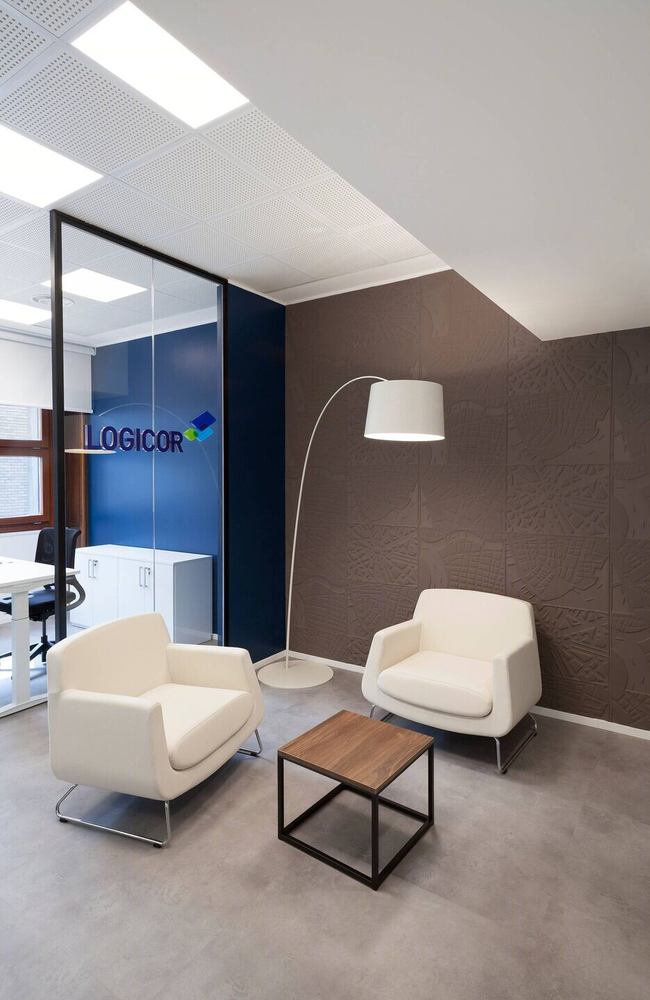
Paolo Riolzi
Touch down areas carefully designed are located in strategic positions to guarantee the necessary privacy despite the rest of the shared area. Sophisticated detail are also presented in the main meeting room where light walls are alternated to dark blue surfaces that recall the corporate identity.
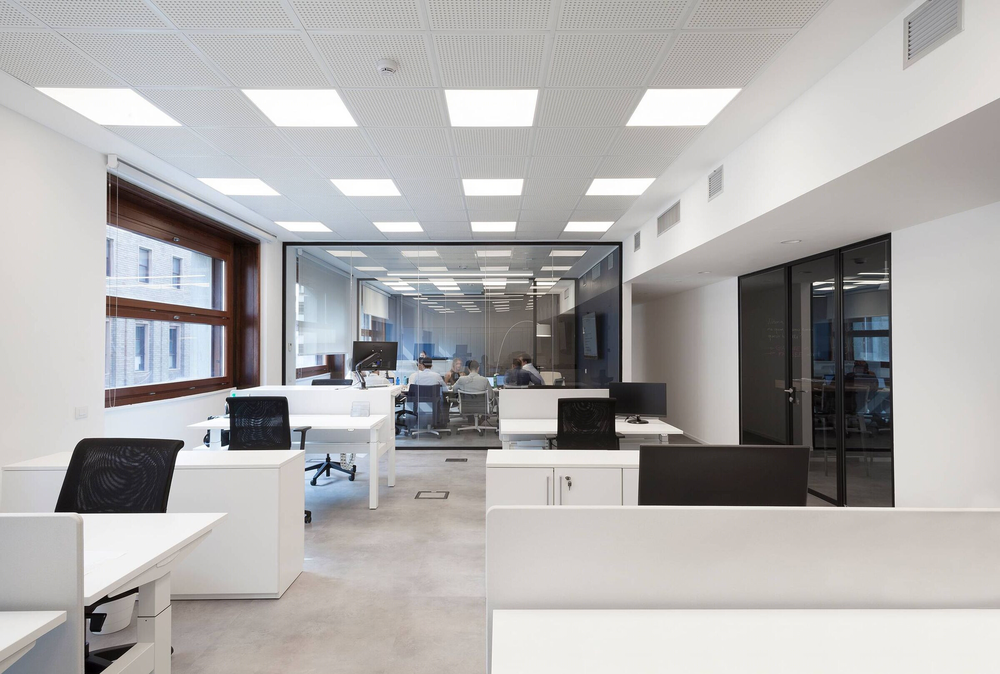
Paolo Riolzi
To complete a deliberate informal but innovative environment, there is the area break that is characterized by the use of wood and metal furniture. These furnishings perfectly match to the wider wall where a blackboard film is applied to write every thoughts and so facilitate brainstorming and creativity moments.
▼项目更多图片
