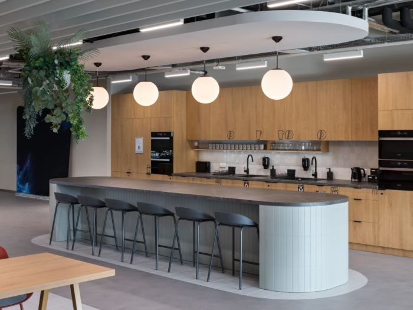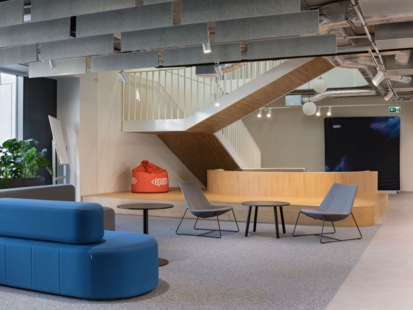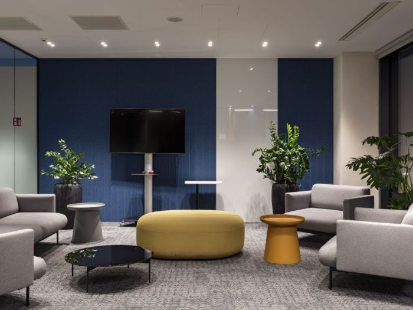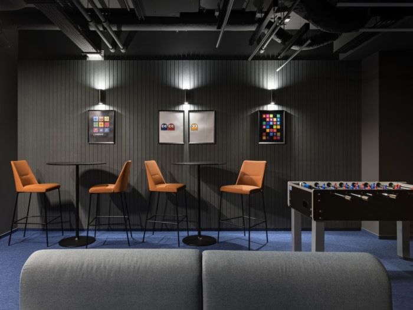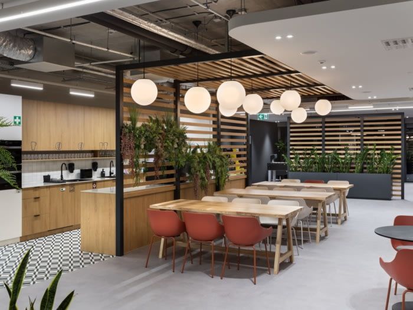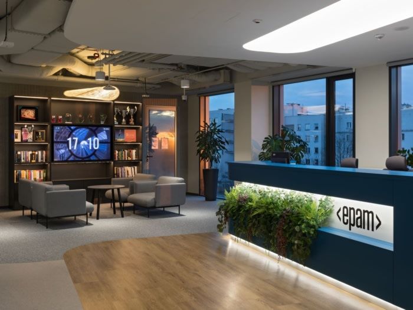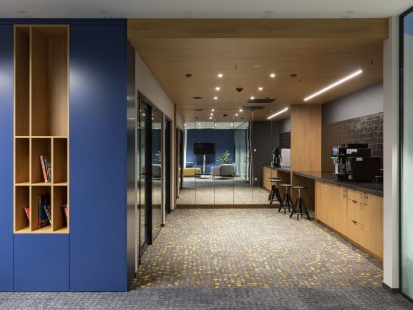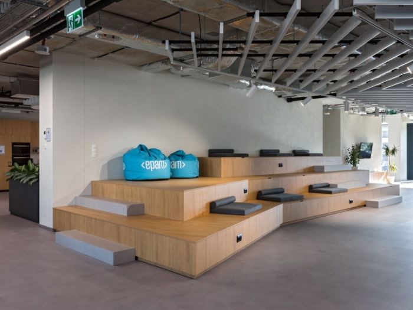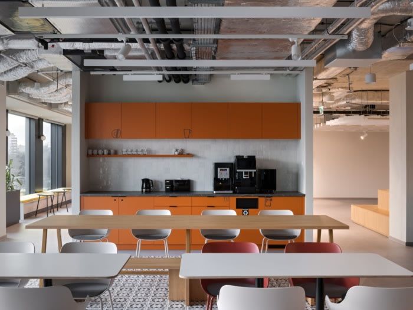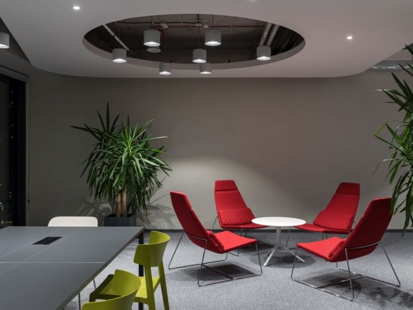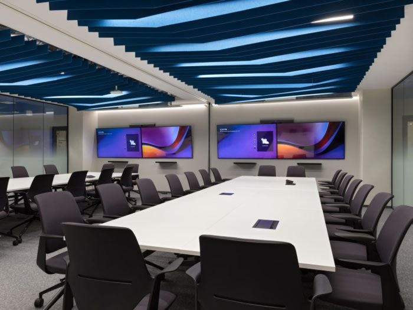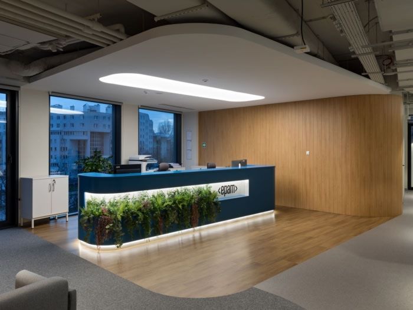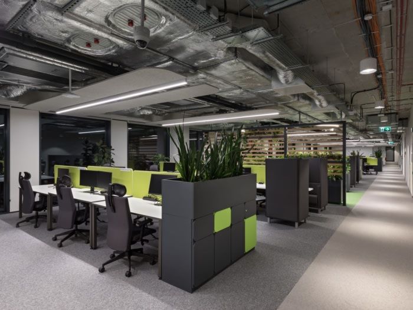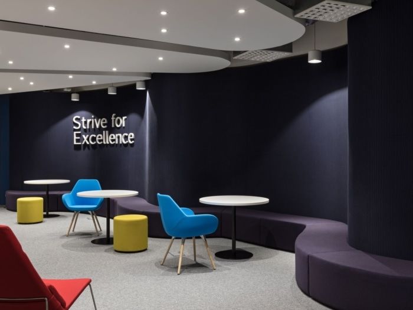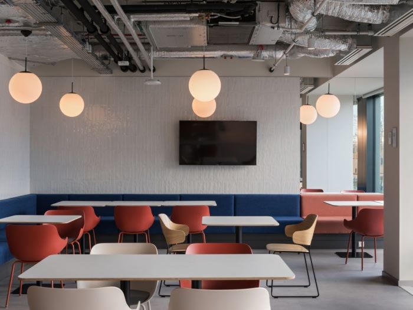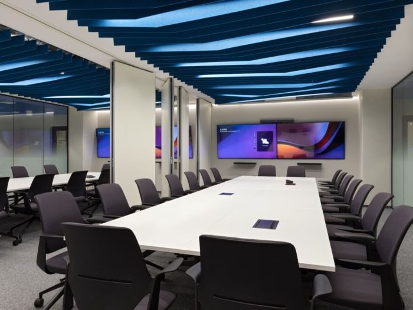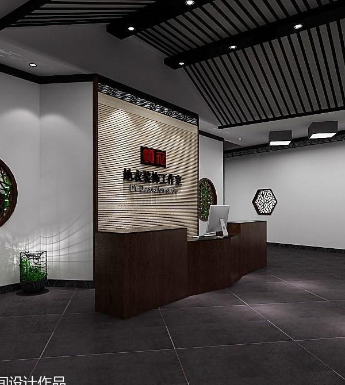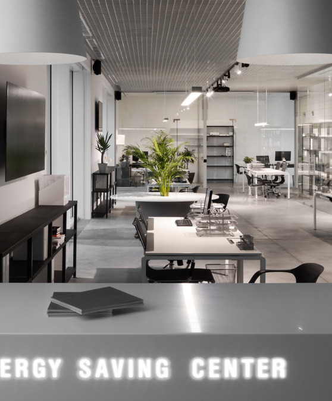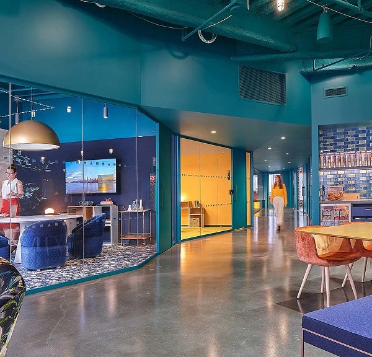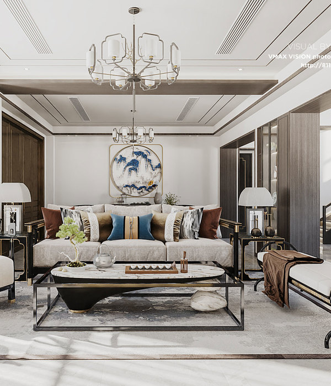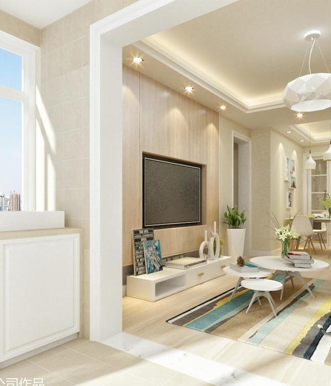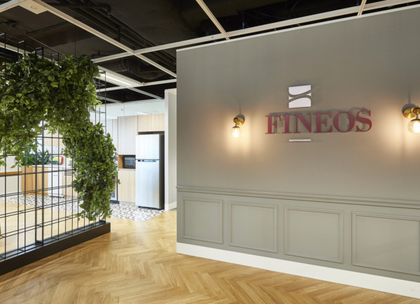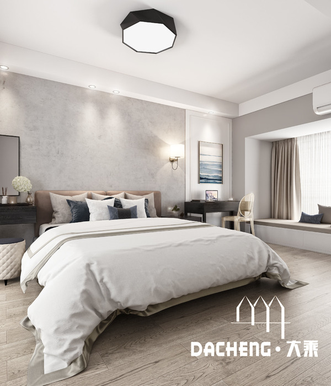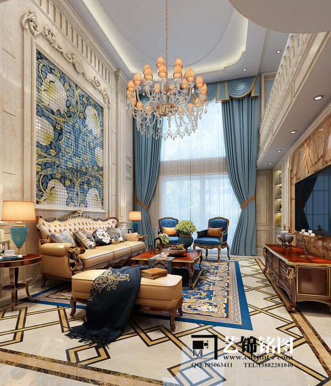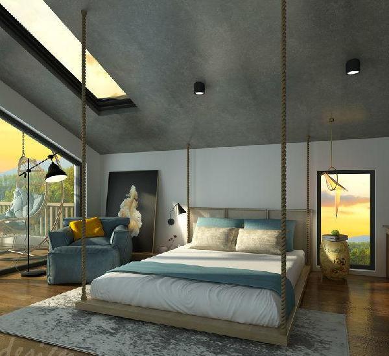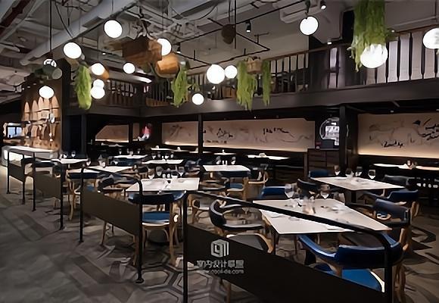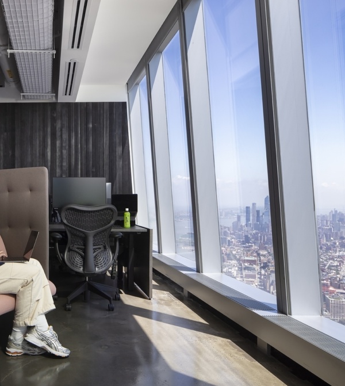EPAM Offices by Tengo Design
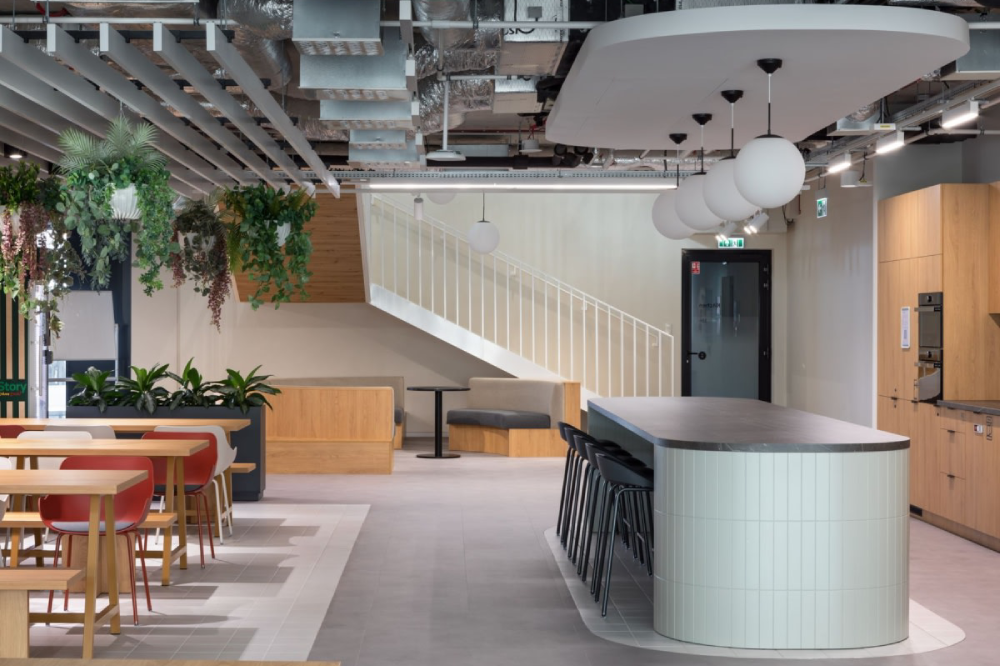
Tengo Design created a multifunctional office space for EPAM in Krakow, incorporating zones for employees, clients, coworking, and meetings, with high-quality equipment and excellent finishing. Designing office spaces often is quite a challenging task. We must meet the varied requirements of different teams and specific employees. The new office of EPAM, an IT company, shows how all-purpose a commercial building can be. Across several floors, the designers at Tengo Design have created space for EPAMers, the Company’s clients, collaborators and even more!
EPAM is a fast-growing IT company. Besides providing a functional and comfortable workspace for the employees, their office must also serve other purposes. Additionally, EPAM shares its new Krakow office with invited clients. They can work together on many projects then.
Furthermore, part of the office space is dedicated to coworking. Any meetings, events and workshops can take place there, catering to EPAM employees, clients and other individuals.
The headquarters of EPAM Poland occupies almost 8,500 square meters of office space, distributed in two buildings connected by a common terrace. It is located near other offices, not far from the beautiful center of Krakow. Nearby, you’ll also find new residential areas. The location is really a significant asset for EPAM’s office. However, what interests us most, is what the building holds inside.
On the first floor of the building, you’ll find a big, open space: the Hub. EPAMers can organize there almost any event, with seating or standing room. There’s also space for a small café/kitchen.
On the subsequent floors, there are spaces for EPAM Krakow employees. A coworking zone has been prepared for people from other company locations who need to work temporarily in the Krakow office. This is a huge convenience for those on business trips. During their stay in Krakow, employees or coworkers can not only use the conference rooms and attend meetings with other teams but also focus on their daily tasks.
EPAM, as a leading provider of digital transformation services in the world and a leader in the development of digital and physical products and digital platform engineering services, cares about good relationships with its clients. The EPAM Krakow office is a great place to hold meetings with clients, during which they can agree on the details of cooperation. A special zone has been prepared for such occasions – the Customer Center. The client’s representatives have both workstations and conference rooms at their disposal.
The concept of the EPAM office designed by Tengo Design involves combining several zones. Each serves a slightly different role. Inside the business center, you’ll find various solutions – from hot desk workstations to lockable lockers and changing rooms for employees and clients, to a multifunctional conference room. That big room has the ability to partition smaller spaces. Meetings with dozens of participants can be held there. Upon partitioning, two rooms are available, each accommodating several people. They also feature comfortable chairs, large conference tables and multimedia screens.
Design: :
Tengo Design
Photography: :
Egor Piaskovsky
