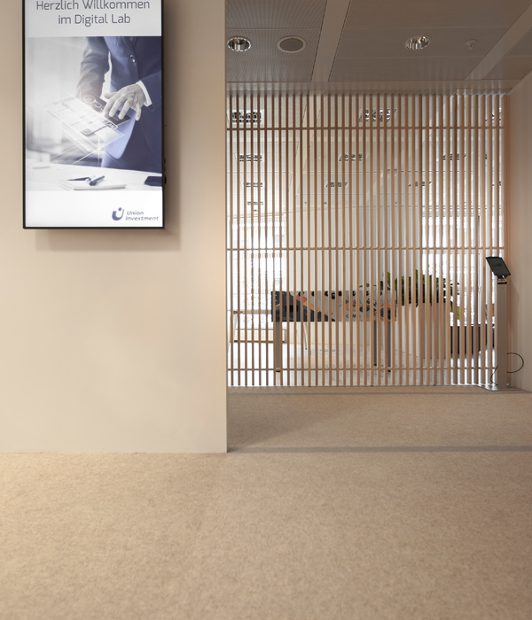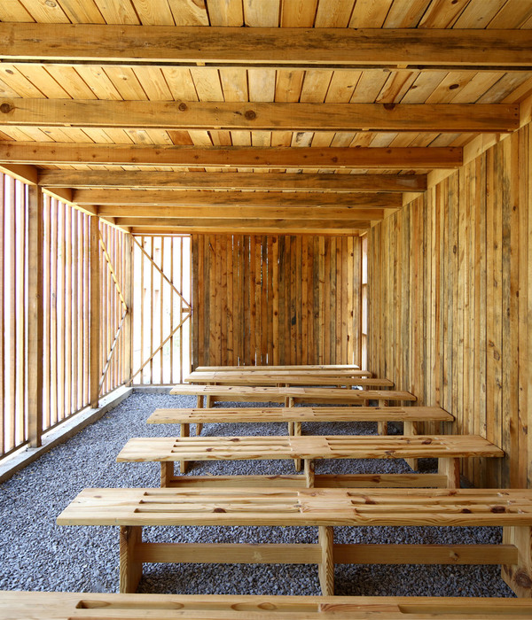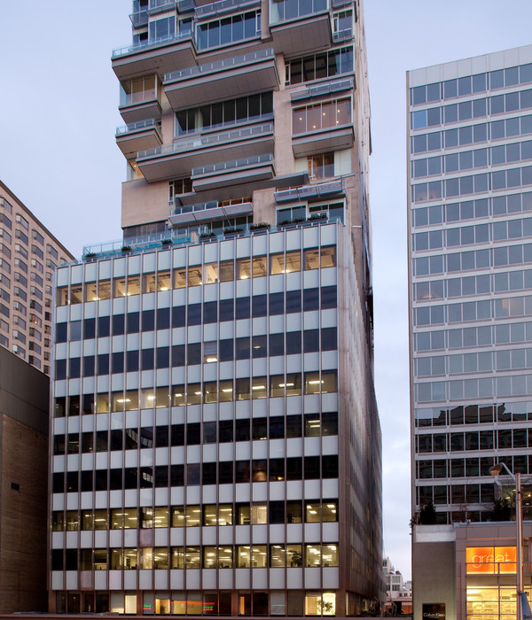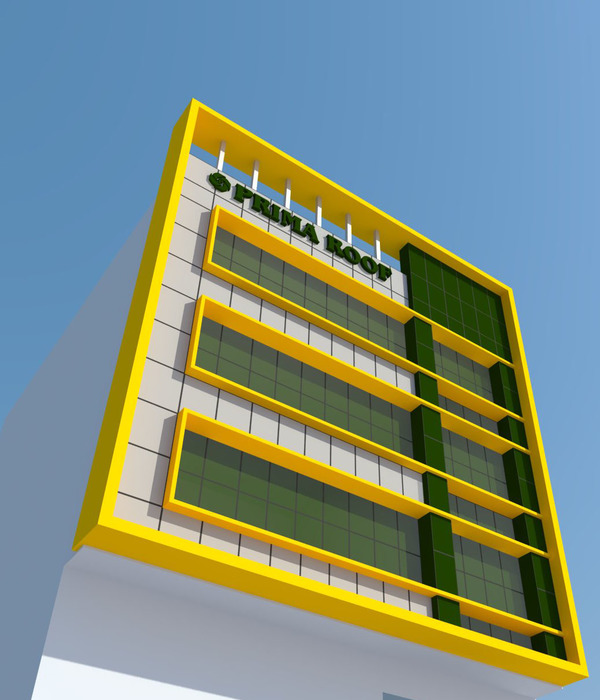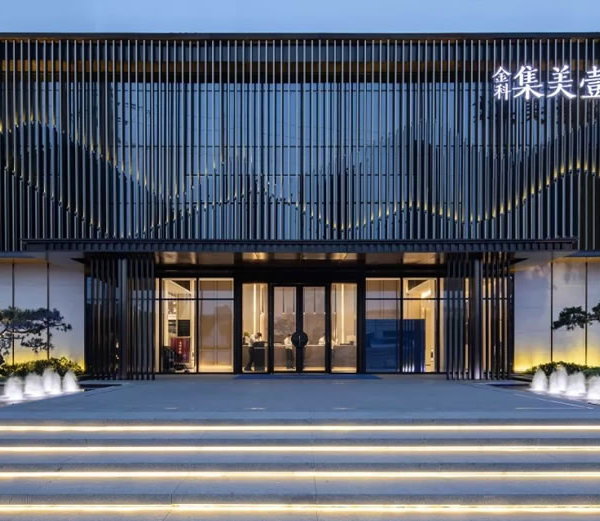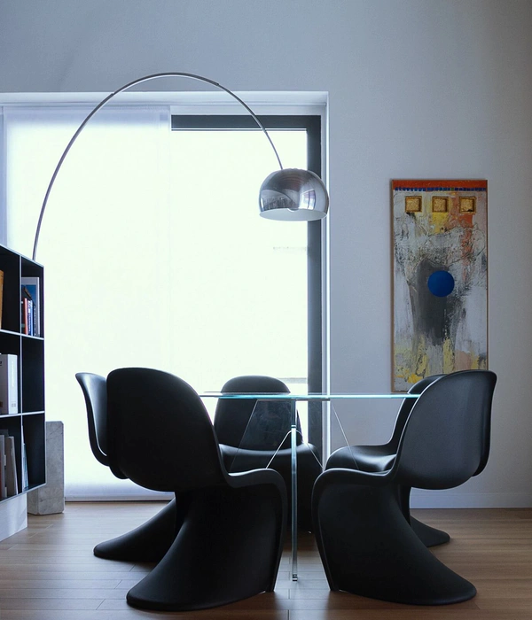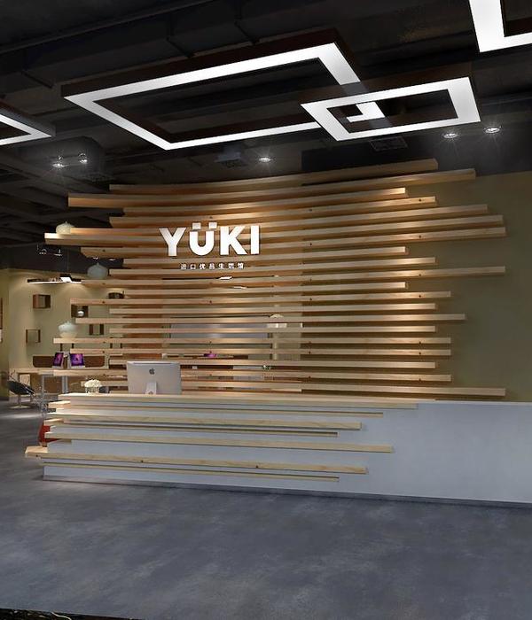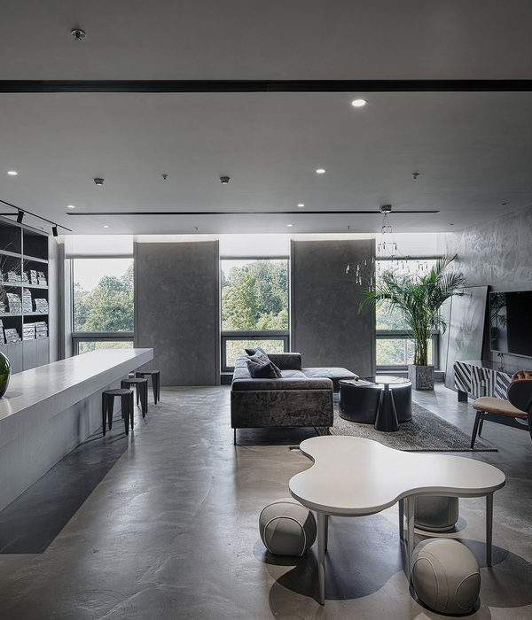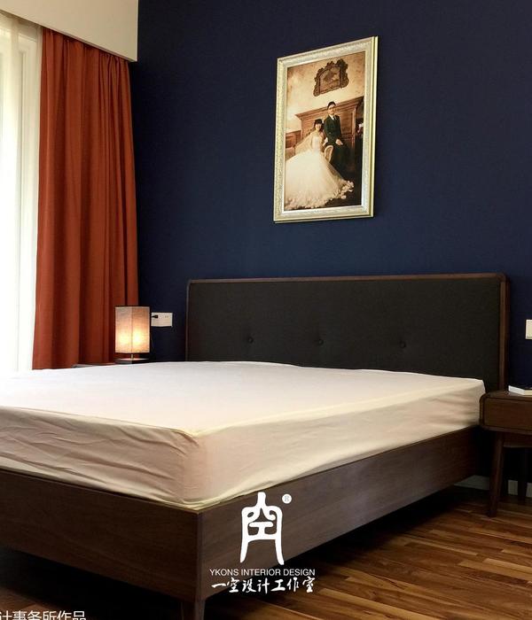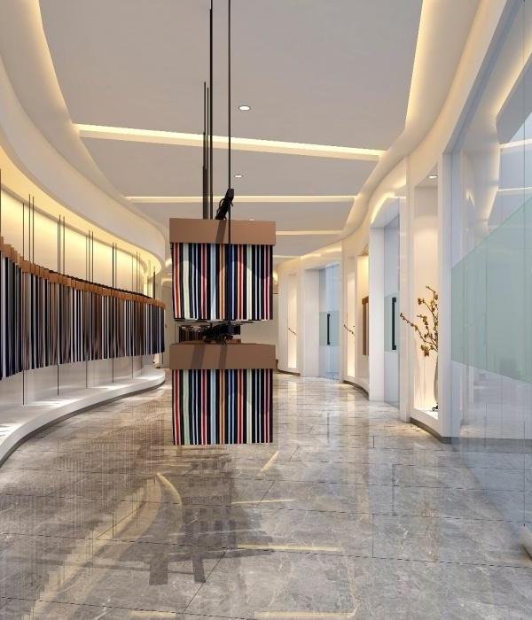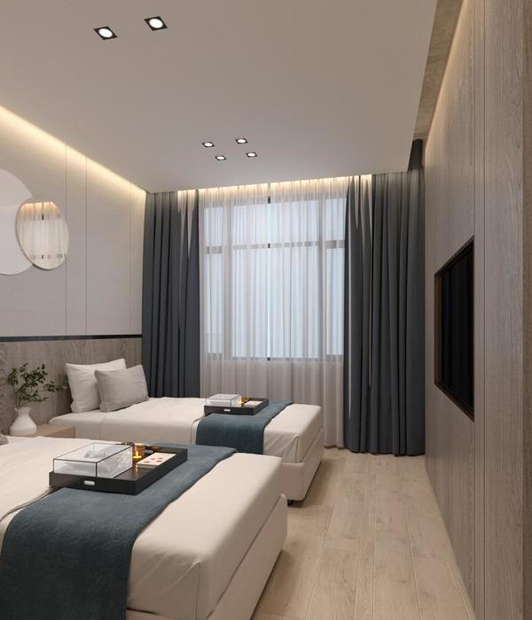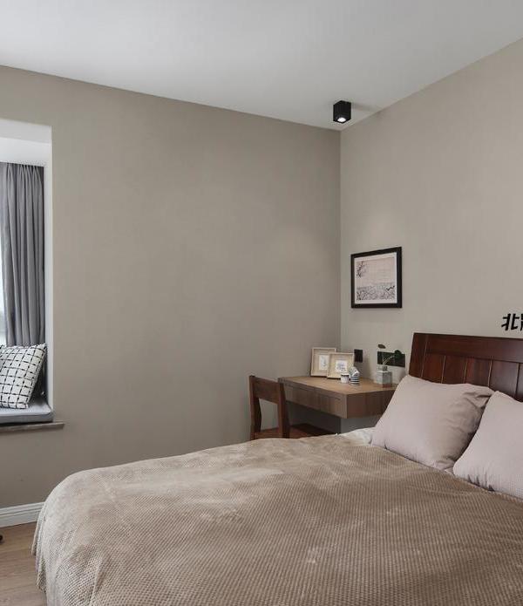PMG Group designed the offices for Fineos, a software solutions provider for insurance, located in Sydney, Australia.
PMG were approached by Irish software company Fineos with a brief to create a new open, dynamic and inspiring workspace for their business, which incorporated a sense of creativity and quirkiness. The design had to be future-proofed allowing for enough work points to accommodate predicted growth numbers. This was achieved by incorporating a range of solutions to service the different working styles and demands – hot desks, touch down areas for ad-hoc meetings, private focus rooms and various collaboration areas for teams working on multiple projects.
The new office also needed to incorporate more meeting rooms for an increase in sales meetings and a flexible training area for clients. This was achieved by an operable wall converting two meeting rooms into a larger training room.
The truly collaborative process between the client and the designer, hand picking finishes and fabrics created a uniquely tailored approach to the design process, one which was thoroughly enjoyed by everyone involved!
PMG concepted a bold, colorful and dynamic design, in line with the clients brief for a vibrant space which embraced their Irish roots at its core. The resulting workspace blurs the boundaries of a typical office fit out with a contemporary take on heritage detailing. Meeting rooms are differentiated by Georgian style doors, color blocked using their corporate color palette. Room names represent local Sydney landmarks with the artwork designed to reflect Dublin street signs with their Irish Gaelic translations The breakout which acts as the ‘Town Hall’ area is detailed with a vertical garden, painted exposed ceiling and a herringbone timber floor with a Georgian tile inlay. The communal bench seating creates an informal beer garden vibe, enticing the Fineos family to socialize over a drink, host client events or company updates. The flexibility of this central hub is increased by incorporating a booth ‘nook’ with integrated technology, a billiard table, casual seating and a banquette along the perimeter, providing the perfect location for informal meetings, collaboration and entertaining with the harbor bridge as the back drop.
The resulting office is a fun, contemporary and unique space that perfectly balances the functional and practical considerations with a wonderfully quirky aesthetic.
Designer: PMG Group
Photography: Oliver Ford Photography
10 Images | expand for additional detail
{{item.text_origin}}

