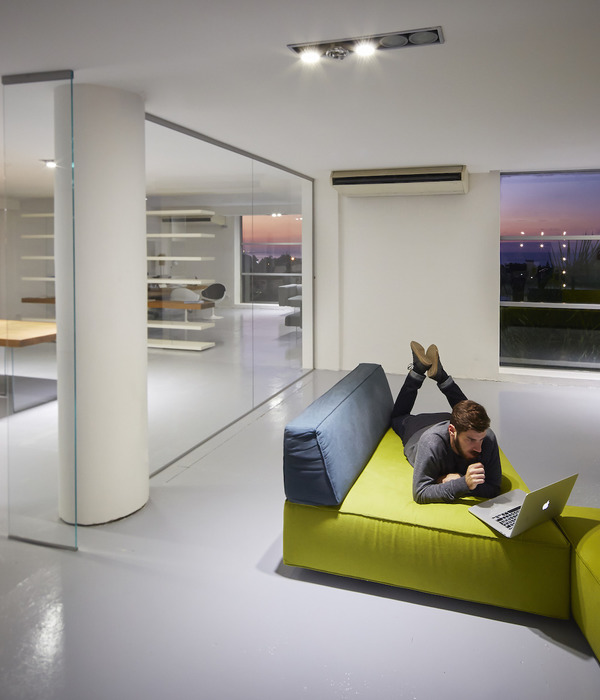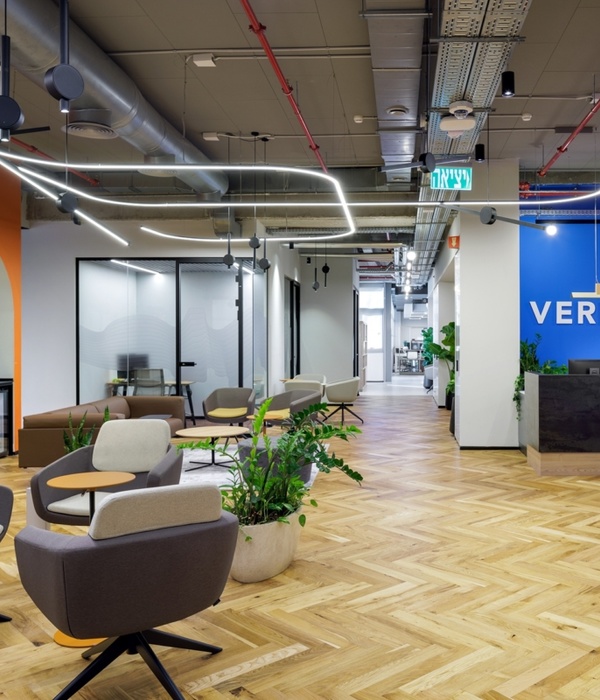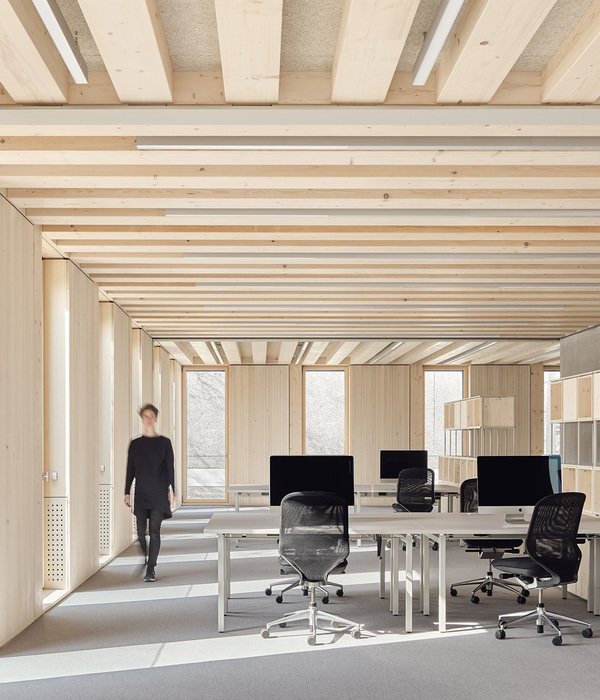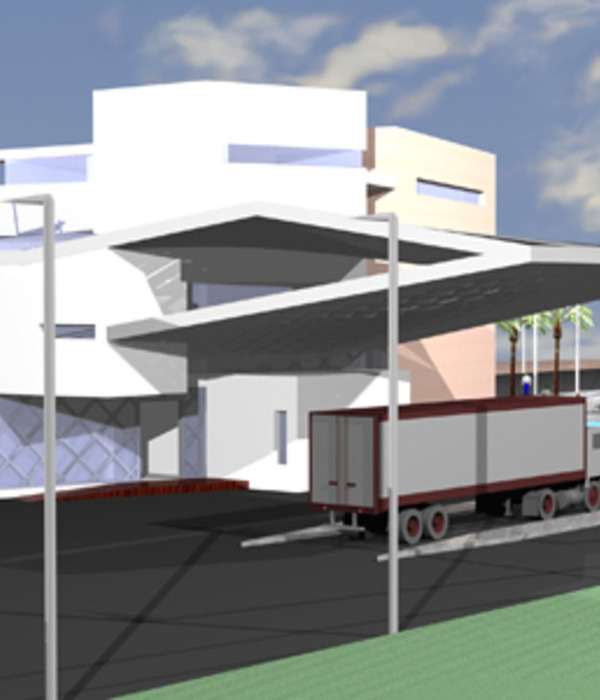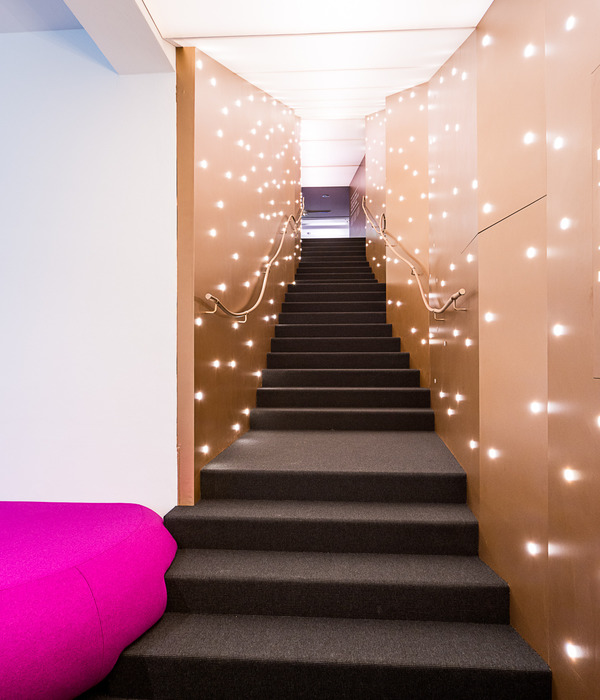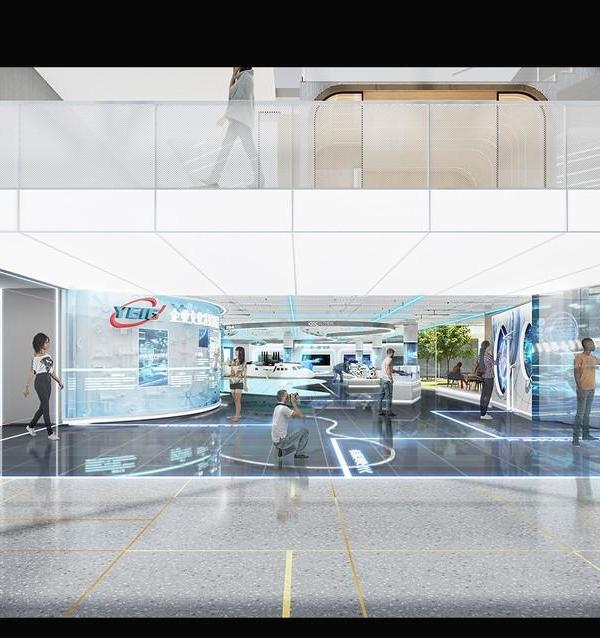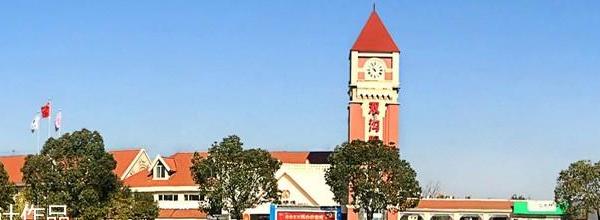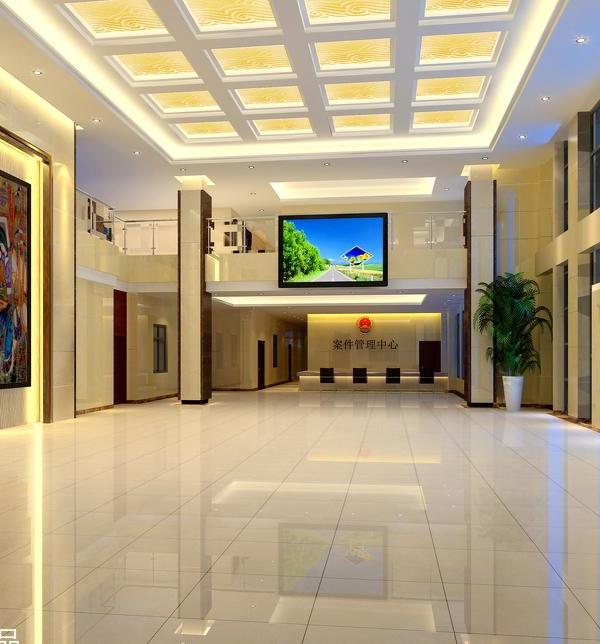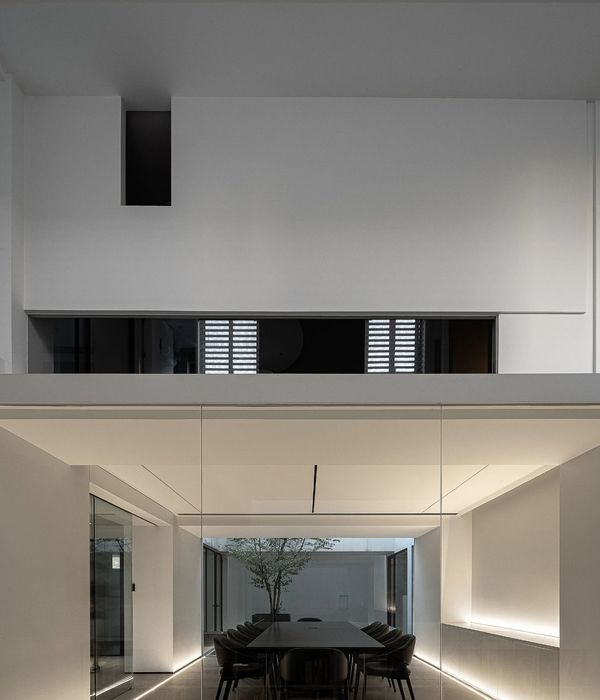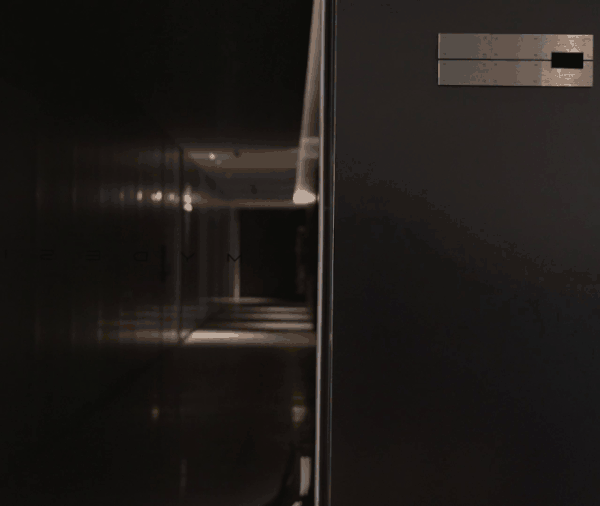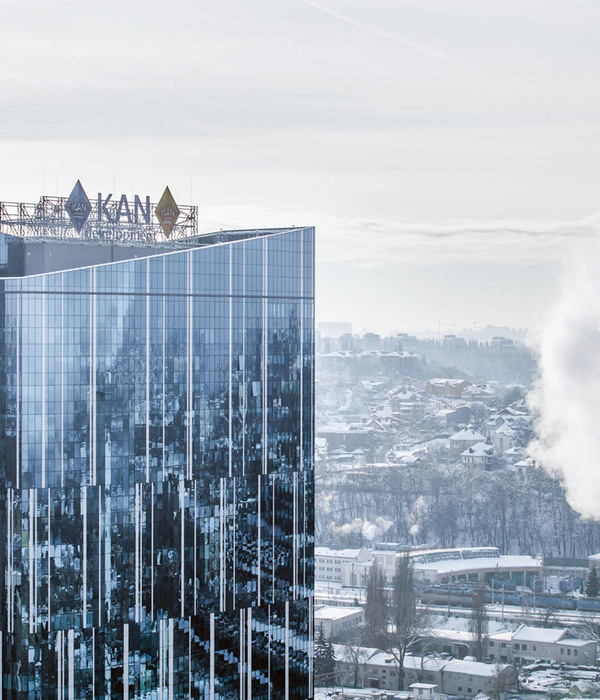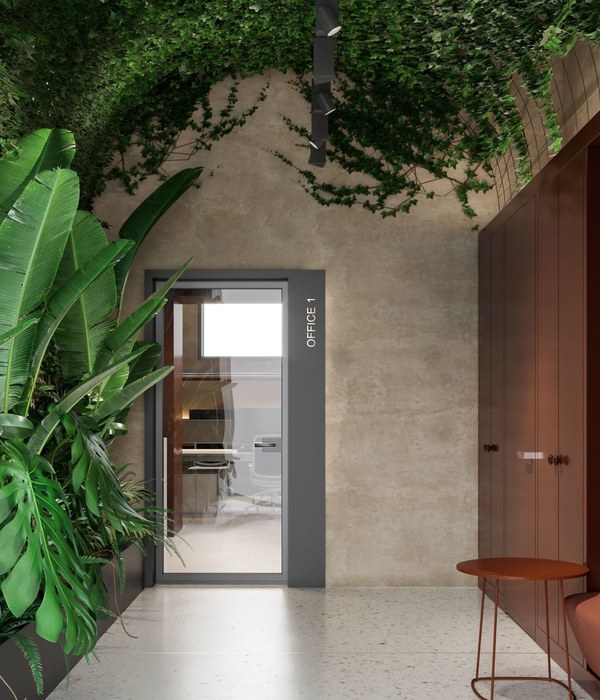© Ana Cecilia Garza Villarreal
(安娜·塞西莉亚·加尔扎·比利亚雷亚尔)
建筑师提供的文字说明。该项目的内容是为瓜达卢佩的女士创建一个名为瓜达卢佩夫人的现有牧民的延长期,位于位于墨西哥的 NuevoLeon 蒙特雷的 CROC 地区的南部。
Text description provided by the architects. The project consists in creating an extension of an existing hermitage dedicated to Our Lady of Guadalupe, located at the south of the Topochico Hill, just above the Croc locality in Monterrey, Nuevo Leon, Mexico.
Axonometric
这个隐士原来有一个约 15 平方米的爱慕室和一个面积相似的门廊。崇拜室条件良好,因此决定将其保存在项目内,只为墙壁创造了几个新的开口,为建筑群提供了更好的照明和通风。门廊和金属板屋顶被拆除,以便为建造新的附件创造空间,新附件将用于为社区举行小型会议和宗教仪式的庆祝活动,如演讲或弥撒。虽然以前的隐居地主要是针对个人和私人活动,但新的隐居地被改造成一座小型的公共和社区建筑,其理念是为当地邻居的成长和实现创造一种社会基础设施。
This hermitage originally had an adoration room of approximately 15 square meters and a porch of similar dimensions. The adoration room was in good conditions, so the decision of preserving it within the project was made, creating only a few new openings to the walls to generate a better illumination and ventilation to the complex. The porch and the metallic sheet roof were removed in order to create a space to construct the new annex, which would be used for small meetings and celebrations of religious ceremonies for the community, such as presentations or masses. While the previous hermitage responded mainly to personal and private activities, the new hermitage was transformed to a small public and communitarian building with the idea of creates a social infrastructure for the growth and fulfillment of the local neighbors.
© Ana Cecilia Garza Villarreal
(安娜·塞西莉亚·加尔扎·比利亚雷亚尔)
© Ana Cecilia Garza Villarreal
(安娜·塞西莉亚·加尔扎·比利亚雷亚尔)
提出了一个新的空间,以利用在门廊前的山峰的长度,创造一个朝南的 14 米的半开放空间,到位于拓扑奇山和拉斯米拉斯山脉之间的山谷,从场地的最高位置和朝向山谷的方向观看。此外,随着赫米蒂的规模得到加强,可以从远处看,即使它是其形式的抽象体积和关于其材料的建造过程,预计该项目将被视为该地区的一个小型和重要的城市地标。然后,这座建筑是这座山的小景观中的一个可识别的体积,在那里,通道完全是行人穿过的楼梯,这些楼梯也是由邻居在过去建造的。这个项目是一个覆盖但开放的空间,保持了门廊以前的角色,但被用作宗教和监视场所。
A new volume was proposed to take advantage of the length of the mountain’s level where the porch was before, creating a semi-open space of 14 meters long facing south, to the valley that is between Topochico Hill and Las Mitras Mountains, privileging from the highest location of the site and the orientation views facing to the valley. Furthermore, as the hermitage’s scale was enhanced, it can be seen from the distance and even if it’s an abstract volume in its form and the process of construction regarding its material, the project is expected to be seen as a small and significant urban landmark of the neighborhood. The building is then a recognizable volume in the small landscape of the hill’s plot, where the access is exclusively pedestrian through the stairs that were also built by the neighbors in the past. This project is a covered but open space, maintaining the porch’s previous character, but being used as a religious and lookout site.
© Ana Cecilia Garza Villarreal
(安娜·塞西莉亚·加尔扎·比利亚雷亚尔)
该项目主要是用木材建造的:用于网格的木杆、为屋顶制作墙壁和木板的木杆。木质结构被锚固到混凝土梁的周边上,混凝土梁的周边同时限定了复合物的砾石铺设。一个小的露台,建筑的延伸,被用作新的赫米蒂奇的进入心房。
The project is constructed mainly with wood: wooden bars for the latticework, wooden poles to create walls and wooden planks for the roof. The wooden structure is anchored to a perimeter of concrete beams, which define at the same time the gravel paving of the complex. A small patio, an extension of the construction’s structure, is used as an access atrium for the new hermitage.
© Ana Cecilia Garza Villarreal
(安娜·塞西莉亚·加尔扎·比利亚雷亚尔)
Transversal Section 1
横向第1节
© Ana Cecilia Garza Villarreal
(安娜·塞西莉亚·加尔扎·比利亚雷亚尔)
为了完成这一项目的建设,居住在阿尔贝托洛佩兹神父领导的圣拉斐尔阿尔坎热尔教堂附近的社区成员和邻居的参与至关重要。由于在几个月内开展的各种筹资活动,社区能够筹集大部分必要的资源来支付建筑劳动力,而这些材料是通过教会和民间协会 Comunese Vivex 提供的捐款提供的。
In order to accomplish the construction of this project, the participation of the members of the community and neighbors living near the San Rafael Arcangel Church led by Father Alberto Lopez was crucial. Due to diverse fund-raising activities made during several months, the community was able to collect a great part of the necessary resources to pay for the construction labor, while the materials were financed through donations made by the Church and through the Civil Association Comunidad Vivex. © Ana Cecilia Garza Villarreal
(安娜·塞西莉亚·加尔扎·比利亚雷亚尔)
一旦收集到资源,社区成员就会在施工过程中花费时间和精力作出贡献,为工地做好准备,并协助建筑工人完成许多任务。即使由于简单的建设体系,施工速度相对较快,但项目的过程持续了一年多,首先从社区与建筑师之间的第一次接触开始,包括设计过程、筹资活动的组织、材料和施工管理。社区将是给这个项目赋予生命的社区,这个项目是对邻里的圣母和人民的敬意。
Once the resources were gathered, the members of the community contributed with time and effort in the construction process, preparing the site and assisting the construction workers with numerous tasks.
Even if the construction was relatively fast due to the simple constructive system, the process of the project lasted more than a year, starting with the first approach between the community and architects, the design process, organization of fund-raising activities, and the material and construction management.
The community will be the one that will give life to this project, which honors the neighborhood’s Holy Lady and its people.
© Ana Cecilia Garza Villarreal
(安娜·塞西莉亚·加尔扎·比利亚雷亚尔)
承认 (acknowledgement 的名词复数):
Acknowledgements:
特别感谢所有在筹款活动、捐款或建筑工作中共同贡献时间和精力的人,他们支持阿尔贝托·洛佩兹神父和蒙特雷的圣·拉斐尔·阿坎热尔教会。
Special thanks to all the people that together contributed with time and effort in the fund-raising activities, donations, or construction work, supporting Father Alberto Lopez and San Rafael Arcangel Church in Monterrey.
感谢所有向 ComunedVivex 捐赠材料和资源的公司和人员;没有您的帮助,这个项目是不可能的。
Acknowledgements to all the companies and people that donated materials and resources to Comunidad Vivex; without your help this project wouldn’t have been possible.
© Ana Cecilia Garza Villarreal
(安娜·塞西莉亚·加尔扎·比利亚雷亚尔)
Architects Comunidad Vivex, S-AR
Location Croc, 64200 Monterrey, N.L., Mexico
Architects in charge César Guerrero, Ana Cecilia Garza
Construction Gustavo Rojas, Comunidad de la Parroquia de San Rafael Arcángel de Monterrey
Client Parroquia de San Rafael Arcángel de Monterrey
Area 0.0 m2Project Year 2017
Photographs Ana Cecilia Garza Villarreal
{{item.text_origin}}

