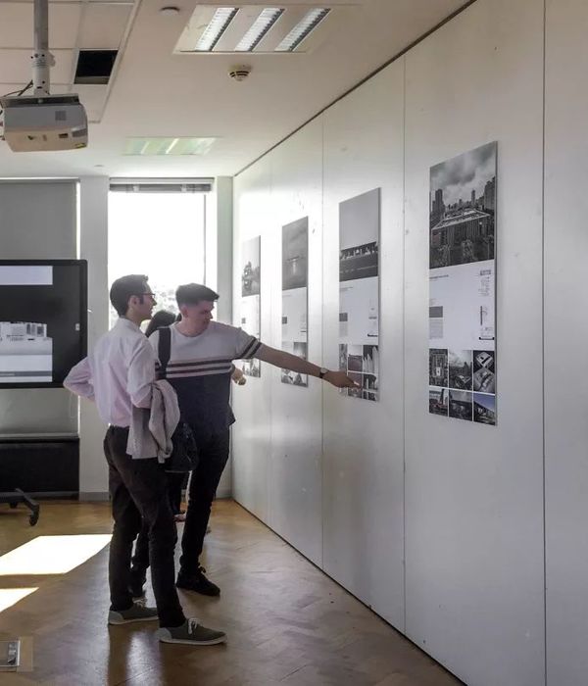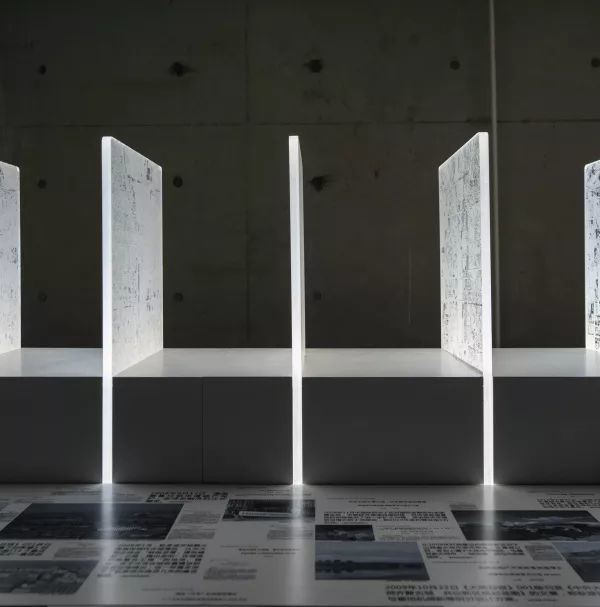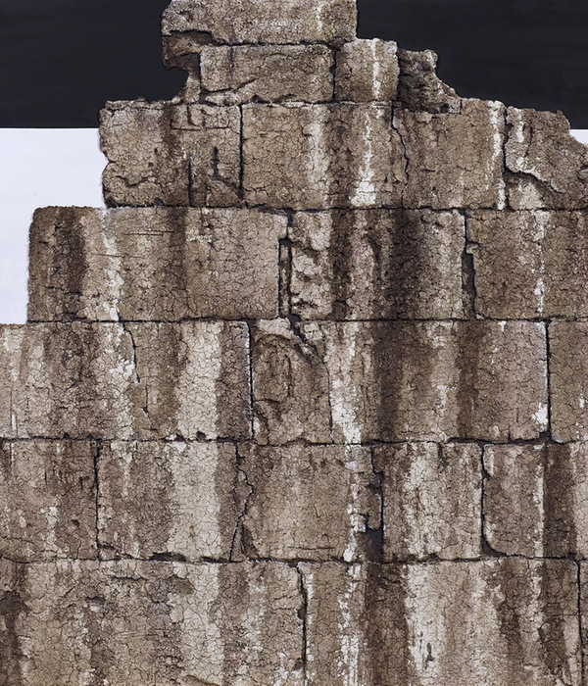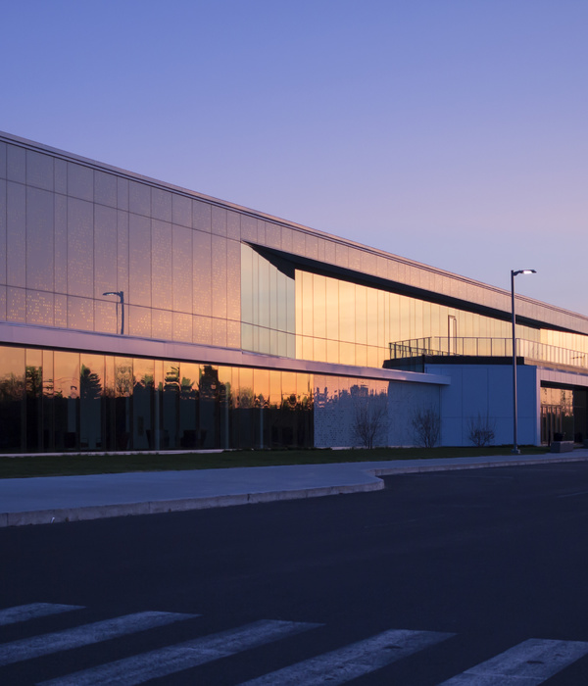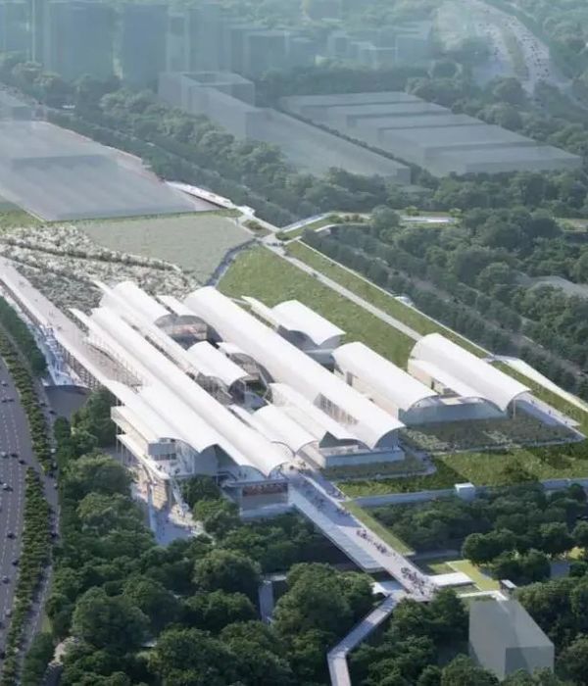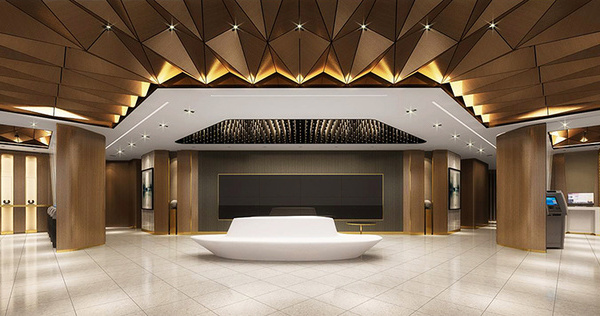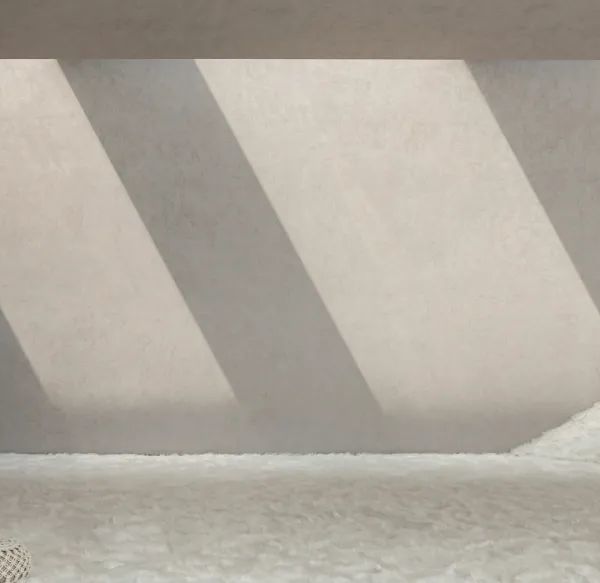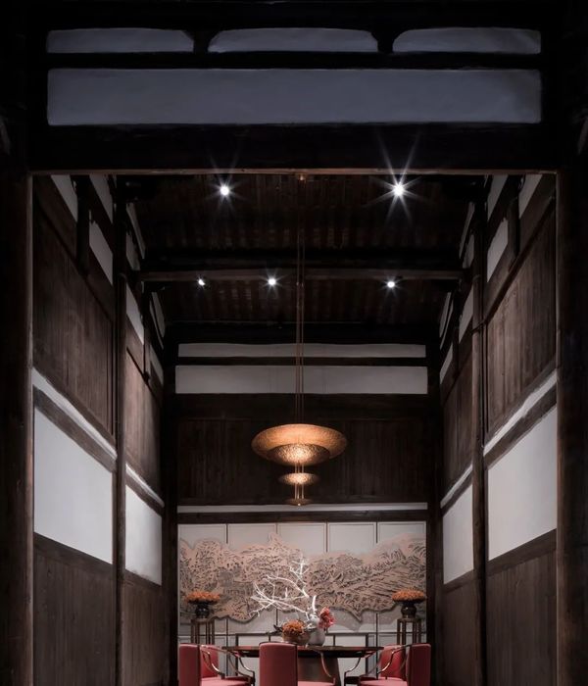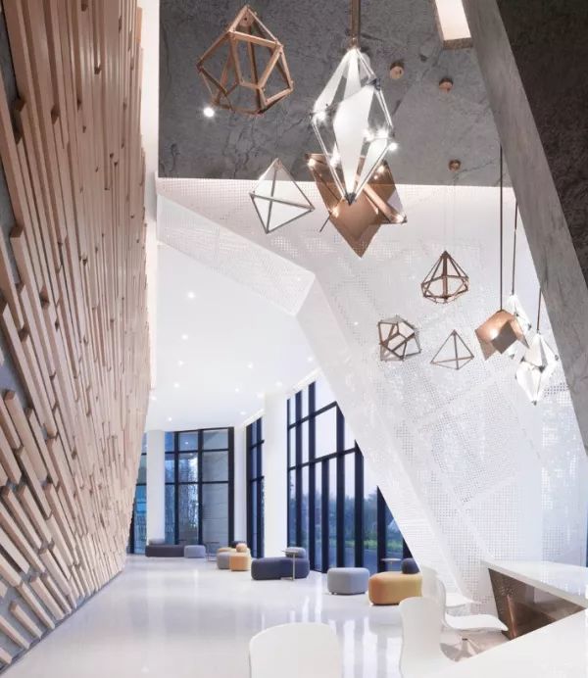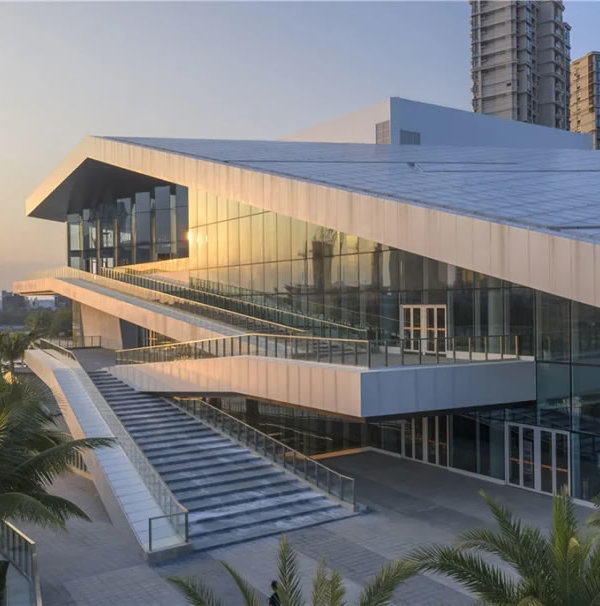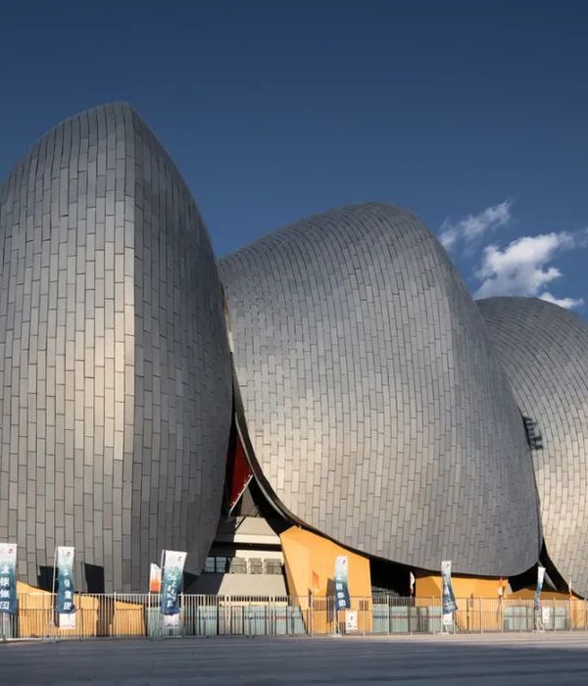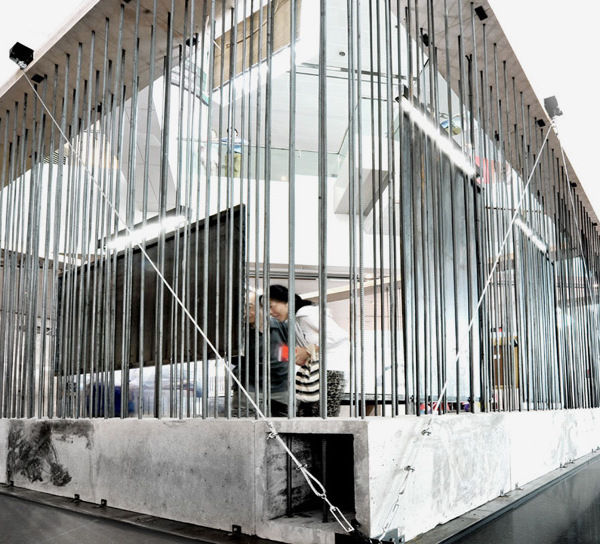这座公共图书馆及历史档案馆位于前Sancti Spiritus医院所在的场地当中。既有建筑修建于17世纪,位于前圣玛利亚学园教堂的后方,是一座带有花园和内部庭院的双层高建筑,深植于与历史城区倾斜的地形之中。在经历了一系列改造和变化之后,中庭和花园已经失去了其应有的重要性。该项目旨在使这些有价值的户外空间重新回归到建筑当中。
The new Public Library and Historic Archive is located at the former Sancti Spiritus Hospital. The existing structure was built in the 17th century behind the ex-collegiate church of Santa María. It is a two-level building embedded in the sloped historic city center with a garden and an inner courtyard. Due to a long sequence of alterations and local transformations, the patio and garden had lost its due importance. The project aims to give the building back the desirable role of those outdoor spaces.
▼建筑外观,exterior view
▼中庭,patio
▼夜晚从中庭望向图书馆,night view from the patio
宽阔的玄关走廊如同室内街道一般贯穿了首层空间,连接了主入口、中庭和花园。一座厚实的石墙融合了从旧建筑中找到的考古遗迹碎片。石墙对面是一个木制的盒体,包含了历史档案馆和所有的服务空间。
In the ground floor a large hallway crosses the building like an indoors street. It links the main entrance with the patio and garden. A thick stone wall gathers the archeological pieces found scattered in the original building. On the opposite side, a wooden box contains the Historic Archive and all the service rooms.
▼入口,entrance
▼玄关走廊的墙面被嵌入了一些石制雕刻品,the facade of the hallway was cut out and inscribed
▼储物柜细部,
cabinets
儿童图书馆朝天井敞开,其外墙轮廓适应了既有空间的不规则形状,使之成为一个有趣而独特的场所。弧形的木制墙壁融合了书架和窗户,从这里可以望见隐藏在后方的衣柜和木偶剧场。地面上铺设的地毯不时也变成垂直的靠背,供孩子们依靠或席地而坐。
The children’s library opens to the patio. The perimeter of this room is defined by curves to fit into the space’s irregular shape and gives it a new playful identity. The curved wooden walls integrates the shelving and some openings to hidden spaces behind, such as a wardrobe and a puppet theatre. Kids can sit on the textile floor that folds up here and there on the vertical surfaces forming seat backs to recline.
▼儿童图书馆入口, children’s library entrance
▼儿童图书室内的隐藏旋转门,the hidden pivoting door of the children’s library
▼地面上铺设的地毯不时也变成垂直的靠背,kids can sit on the textile floor that folds up here and there on the vertical surfaces forming seat backs to recline
在二层,阅读室围绕着中庭分布。淡棕色的双层木板将整个空间围合起来,形成一个同心的功能空间,将自习室、浴室、办公室和长椅阅读室容纳进来。地面和天花板均选用了与墙壁相同的材料,三角形的屋顶适应了既有建筑的结构,迎合了技术设备系统的空间需求。
On the first floor, the main reading room is organized around the patio. A double maple wooden skin envelops this space completely, opening a concentric functional band composed by a series of interstitial rooms: individual studies, bathrooms, offices and bench reading rooms. The floor is built with the same material as the vertical walls. The same happens at the ceiling, a triangulated surface that adapts to the structure and technical systems dimensional needs.
▼阅读室和自习空间,reading area and study booths
▼自习空间细部,detail of the booths
室内的墙面被嵌入了一些石制雕刻品,贯穿了图书馆的不同空间,为建筑带来与众不同的气质。最终,图书馆呈现出一种视觉体验与空间体验并举且用料纯粹的特征。精致的家具和宏伟的体量结构共同在人与物之间创造出一种平衡的尺度。
Inner façades are cut out, perforated and inscribed in order to connect both sides and also to navigate through the different spaces of the library, creating a distinctive identity to it. The resulting space is both graphic and spatial, and mono-material. Its scale oscillates between the affective and domestic condition of furniture and the big ark embracing individuals and things.
▼屋顶上设有天窗,roof with skylights
▼首层平面图,ground floor plan
▼二层平面图,first floor plan
▼剖面图,sections
Baiona Public Library
Architects:
Murado y Elvira Arquitectos (Clara Murado and Juan Elvira)
Location:
Baiona, Pontevedra, Spain
Client:
Baiona Municipality
Year:
Competition 1st prize 2010
Construction march 2016- dec 2017
Status:
Completed
Program:
Public Library and Historic Archive
Budget:
€ 1,5 million
Area:
1.076,5m2
Project and site management, supervision during construction:
Juan Elvira, Clara Murado, Óscar López Alba (OLA Arquitectos)
Manuel Cuquejo (technical architect)
Team
Eugenia Concha, Marta Colón de Carvajal (Competition)
Cristina Gutiérrez Chevalier, Francesco Martone (Construction Design)
Collaborating companies:
Obradoiro Enxeñeiros (Technical systems engineering), Ezequiel Fernández Grinda (Structural engineering), Orega Coviastec (Builder)
Imagen Subliminal
Héctor Santos-Díez
{{item.text_origin}}

