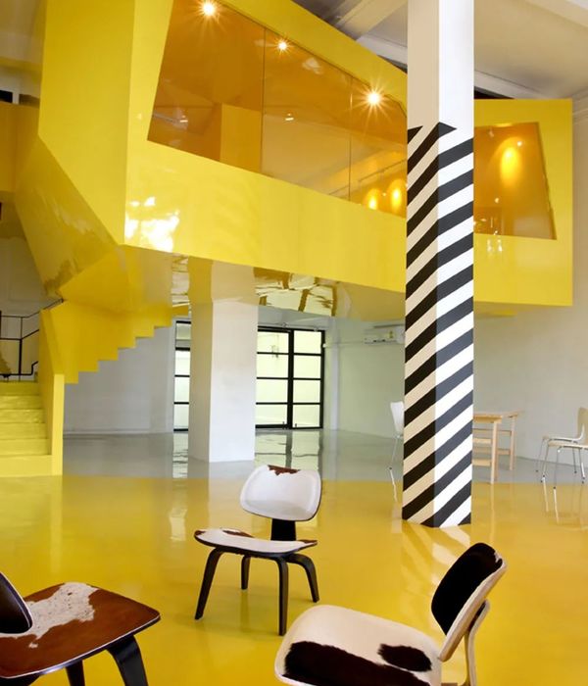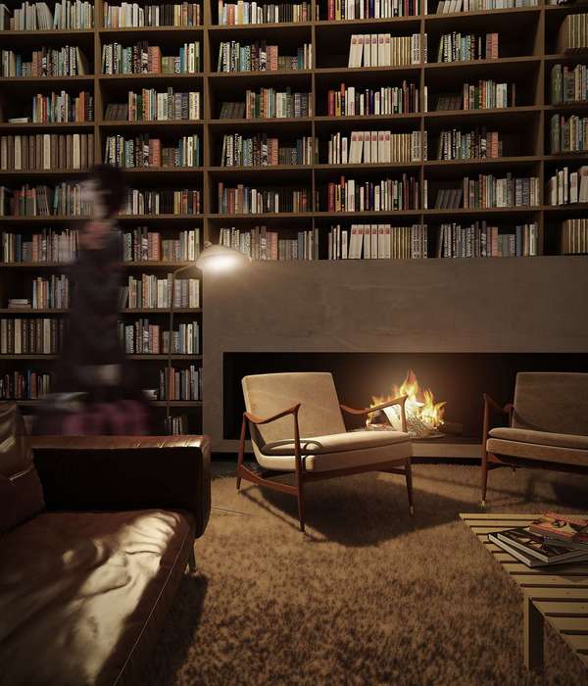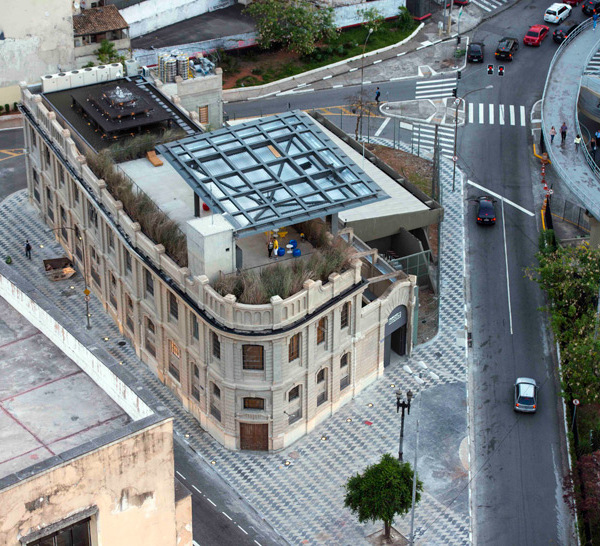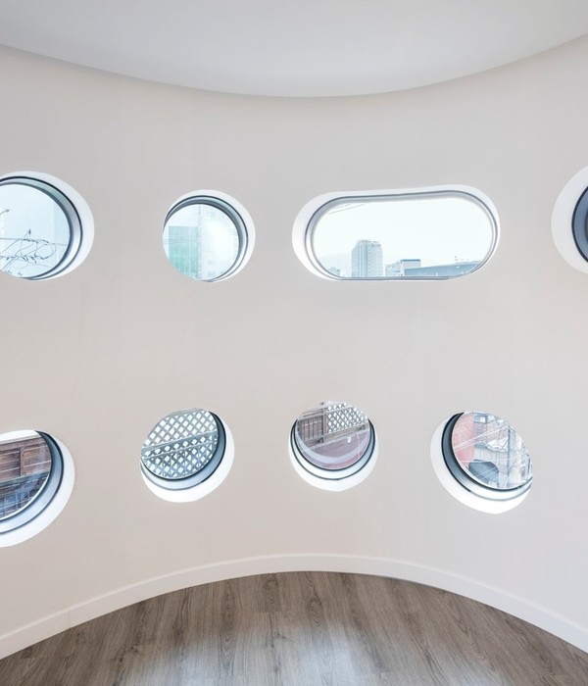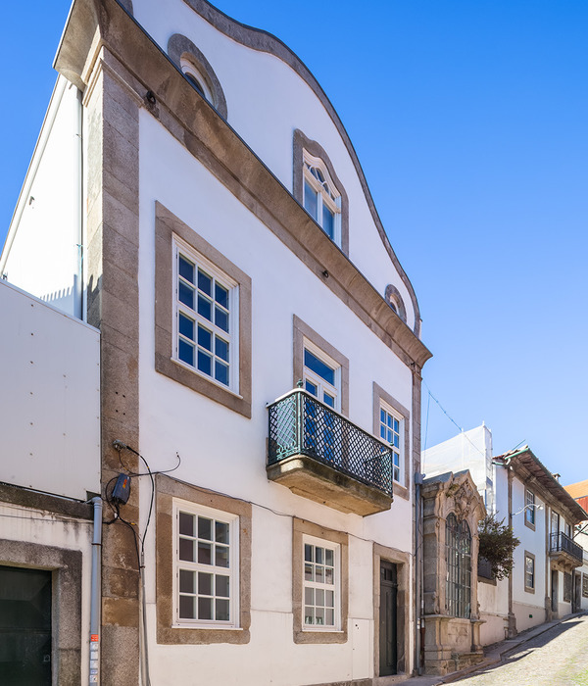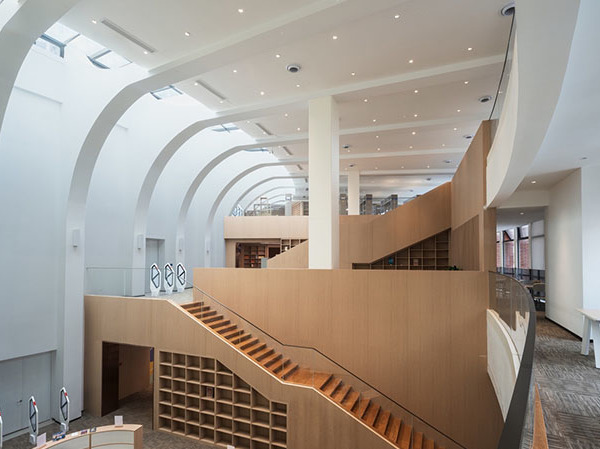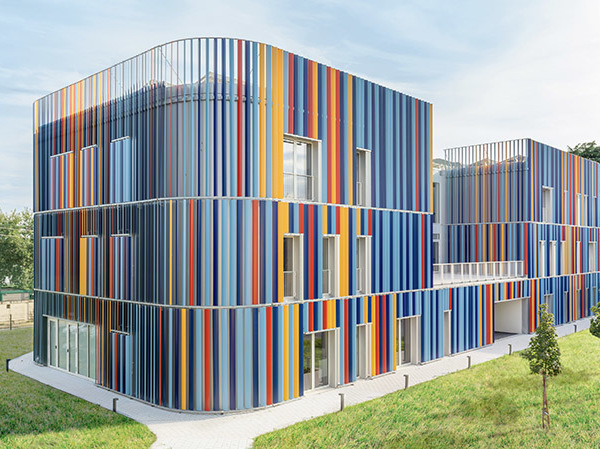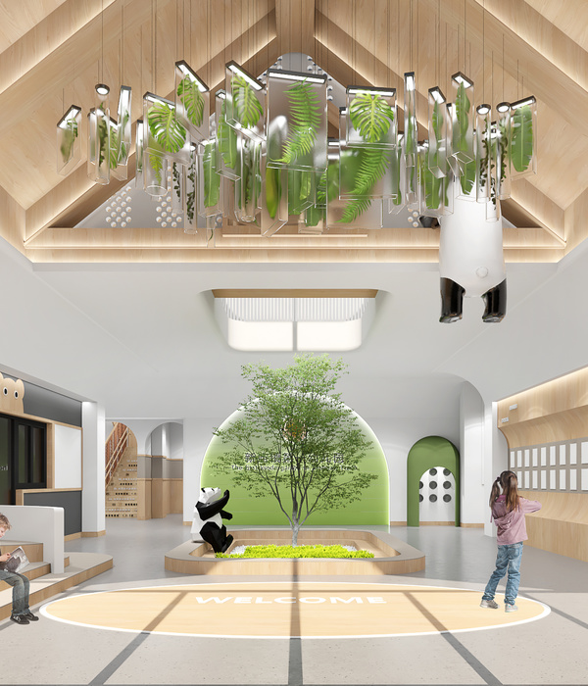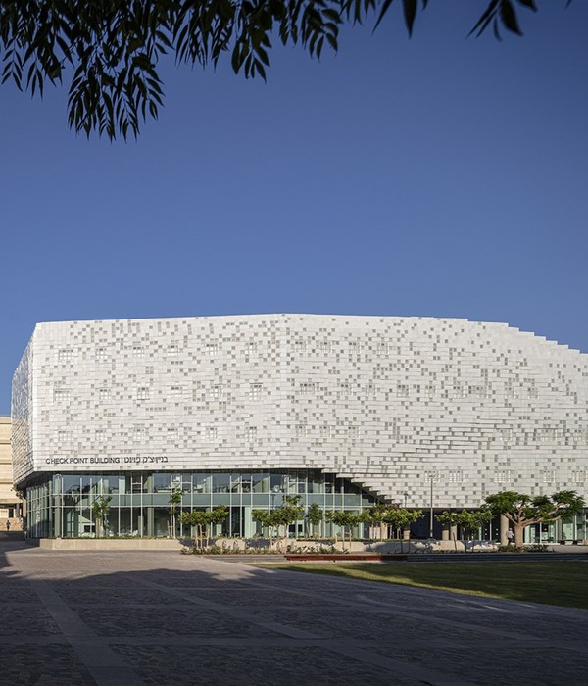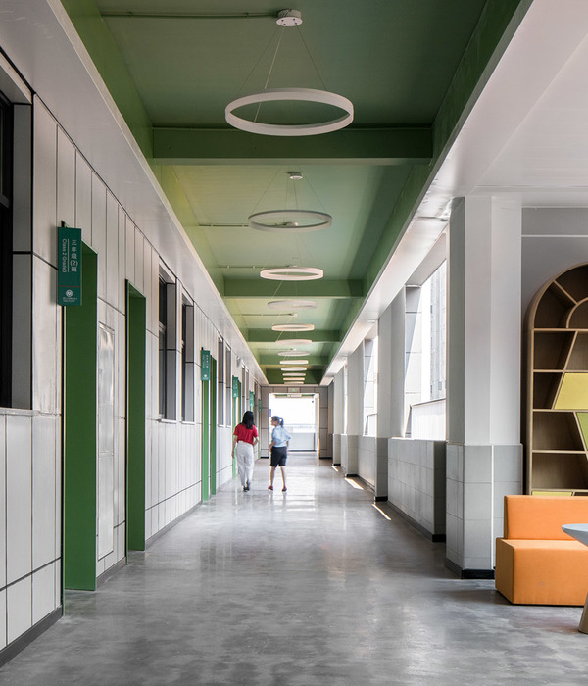Architects:Perkins&Will
Area :110000 ft²
Year :2019
Photographs :Connor Steinkamp, James Steinkamp
Manufacturers : Andreu World, AutoDesk, Enscape, Oldcastle APG, Shaw, Armstrong Ceilings, Blakelys, Colecraft Commercial Furnishings, Edge Lighting, High Concrete Group, Knoll International, Peerless Lighting, Stylex, Viracon, elZincAndreu World
Lead Architects :Ralph Johnson, Tom Mozina
Architect of Record :Moody Nolan
MEP Engineering :CMTA Inc.
Civil Engineering :EMH&T
Landscape :Vivian Llambi & Associates Inc.
General Contractor :Messer Construction
Structural Engineering :Schaefer
Design Team : Perkins+Will, Perkins+Will
Clients : University of Cincinnati
City : Cincinnati
Country : United States
As demand increased for the University of Cincinnati’s programs in allied health sciences, students and faculty were often using makeshift study areas in hallways and struggling to find places for group work. Buildings were scattered across campus and did not support the collaborative learning that today’s health sciences field demands.
This was the catalyst for the design of the modular, flexible University of Cincinnati Health Sciences Building, combining high-performance construction and cutting-edge design to support the future of science, research, and transdisciplinary learning. A key design driver was planning for enrollment and occupancy growth for a building that is the centerpiece of an integrated medical campus. When the building safely re-opens to full capacity - it was closed during the COVID-19 pandemic - 1,200 students and 130 faculty and staff will learn and teach in a facility that fosters collaboration among students, nurses, physicians, pharmacists, dentists, and allied health professionals. The flexible design allows users to social-distance, pivot to hybrid learning, and maintain public health guidelines while using the space.
Set back from the street to create connections with other campus buildings, the crescent-shaped building curves around a 1.5-acre forecourt. Classrooms and balconies overlook a four-story atrium in a functional learning environment on the medical quad. Transparent work areas remind visitors of the program’s mission of service and active learning.
“We wanted a building with plenty of light and a healthy atmosphere to encourage collaboration among the Academic Health Center colleges,” says Dale Magoteaux, project manager for the University of Cincinnati. Integrating education with practice and designing for inter-professional, problem-based learning demanded unique spatial solutions and technological applications.
A central atrium hub for collaboration and movement:Bridge-like stepped ramps and monumental stair are distributed in and around the atrium, together with promoting wellness and reinforcing the notion of healthy activity through design. The ramps and stair provide sculptural visual interest and allow views into the classrooms and labs, putting learning on display.
Interdisciplinary collaboration: Glass-walled classrooms and labs feature large, airy breakout areas along with adjacent balconies, providing opportunities for informal discussions and project work.
Hands-on clinical training space: Students get real-life work experience while serving the local community, central to the university’s outreach programs to the greater Cincinnati region.
Active learning spaces: A nutrition lab and gait lab facilitate industry partnerships and community connections.
Insulated precast wall panels, structural thermal isolators, and double-layer slabs: Together, these features help meet energy goals and achieve structural feats while maintaining the monolithic appearance of an exposed concrete building.
“With this building we wanted to create a true sense of place: a permanent, yet flexible, home for programs that will help the department of allied health sciences navigate a rapidly changing industry and the world,” says Mark Jolicoeur, managing principal at Perkins and Will. Adds Vince Terry, regional director for Moody Nolan’s Cincinnati office: “Being able to provide the architectural design support while quickly adapting to the changing needs required in the face of COVID-19, were key drivers in developing new standards in higher education with this project.”
▼项目更多图片
{{item.text_origin}}

