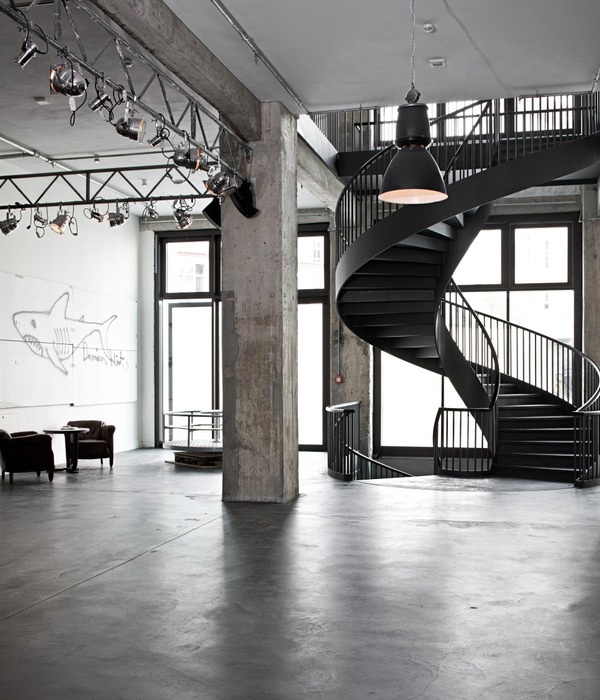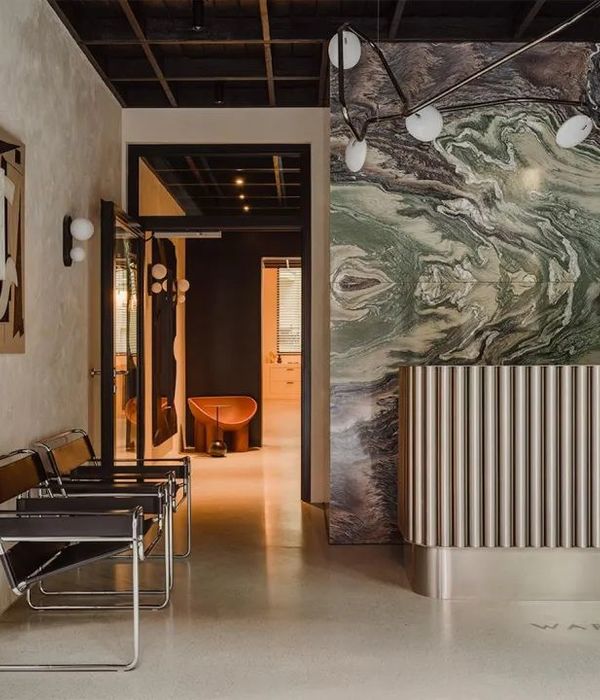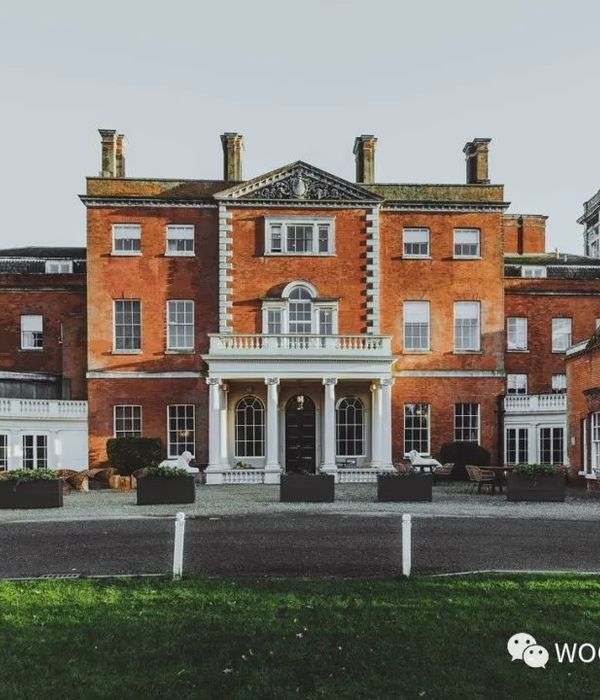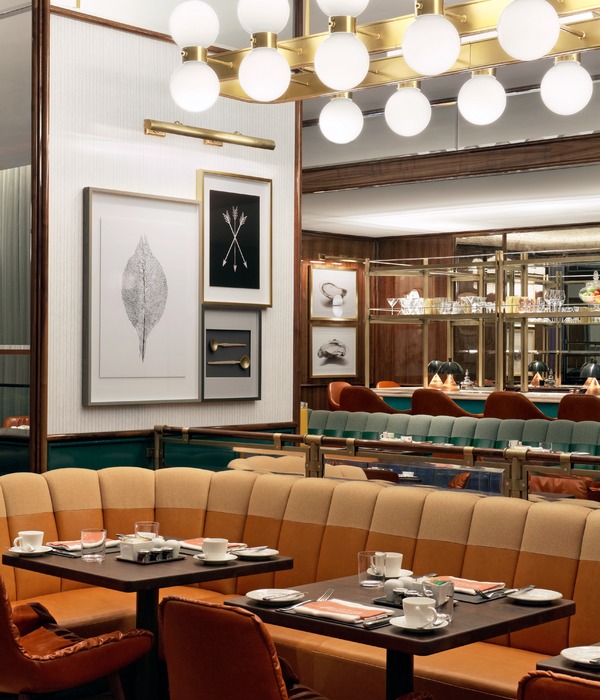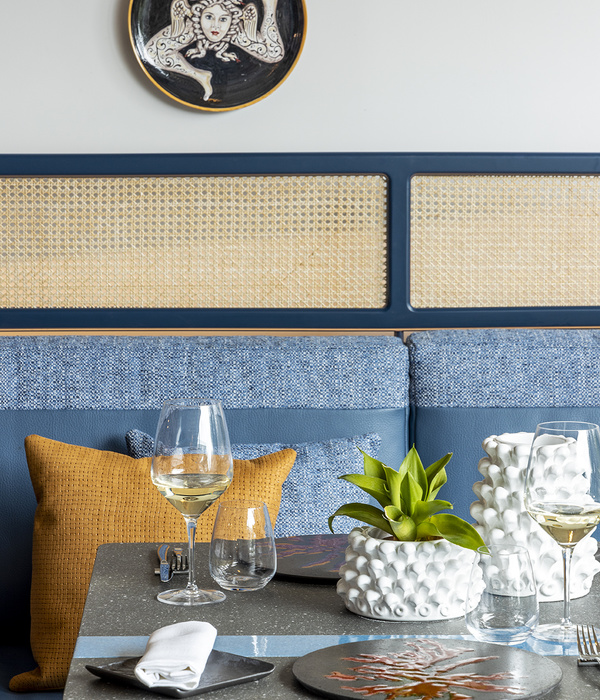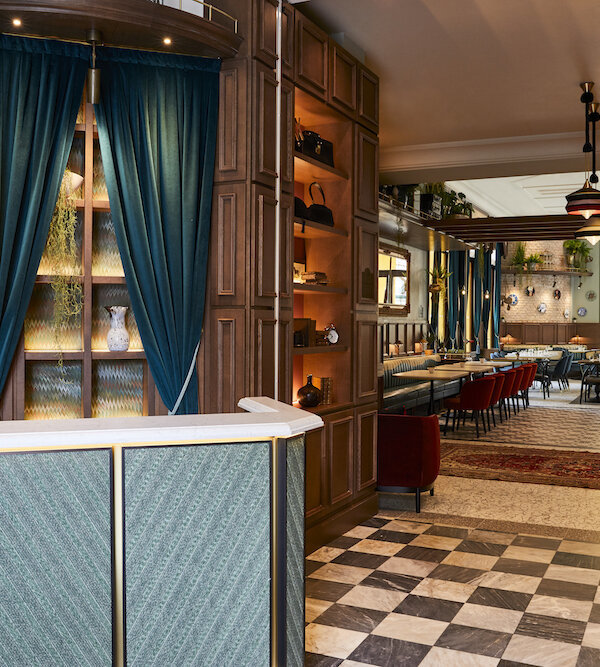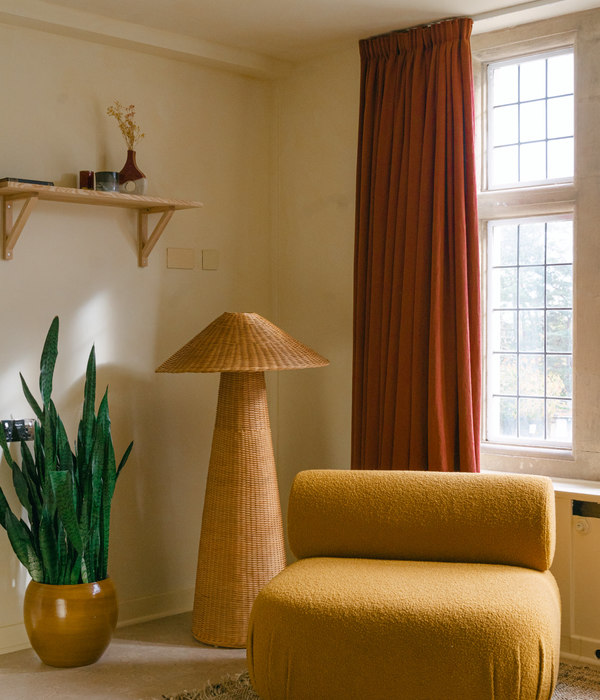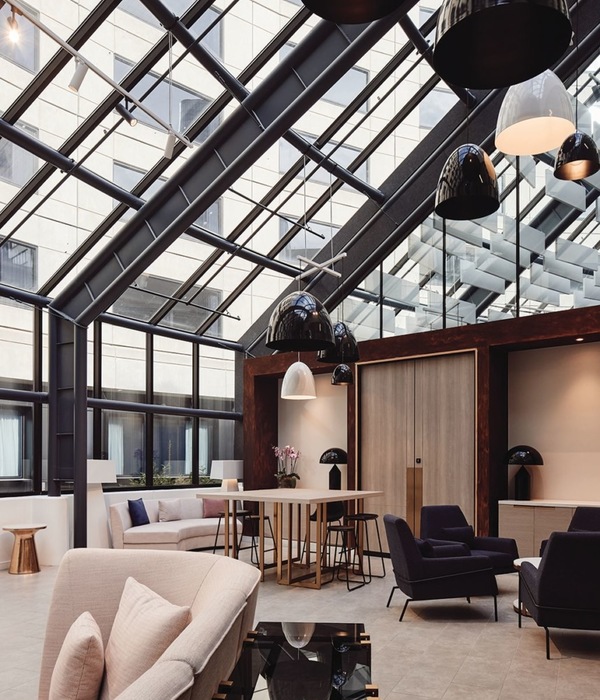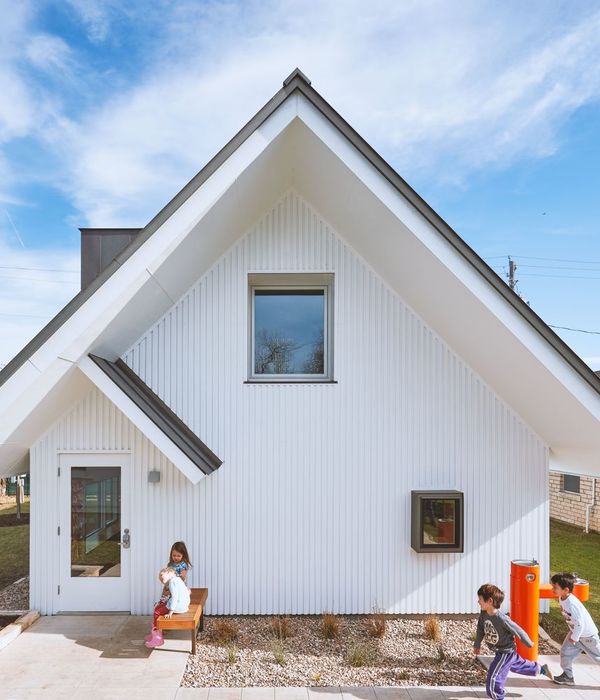Firm: Dake Wells Architecture
Type: Commercial › Office
STATUS: Built
YEAR: 2007
SIZE: 3000 sqft - 5000 sqft
BUDGET: $10K - 50K
Dualities define this renovation of a downtown loft for use by a young architectural practice. Enclosed and open. Dark and light. Raw and refined. Box and line.With limited means, a partially enclosed box is positioned between existing columns and elevated above the existing floor. Its orientation greets visitors to the studio while blocking views of the workspaces. Frankenstein, a symbol of creativity for the firm, guards the entry gallery.A steel reception desk terminates the gallery and marks the endpoint of a single line formed by the workstations along the eastern perimeter of the loft. A patch of green below and white cloud above reinforce the diagram. Salvaged fluorescent lights are reorganized above the workstations and suspended with polycarbonate sheet to form a single lighting element.At $10/sf, the renovation assembles a collection of parts into a new cohesive whole that gives new life to a forgotten space.
{{item.text_origin}}

