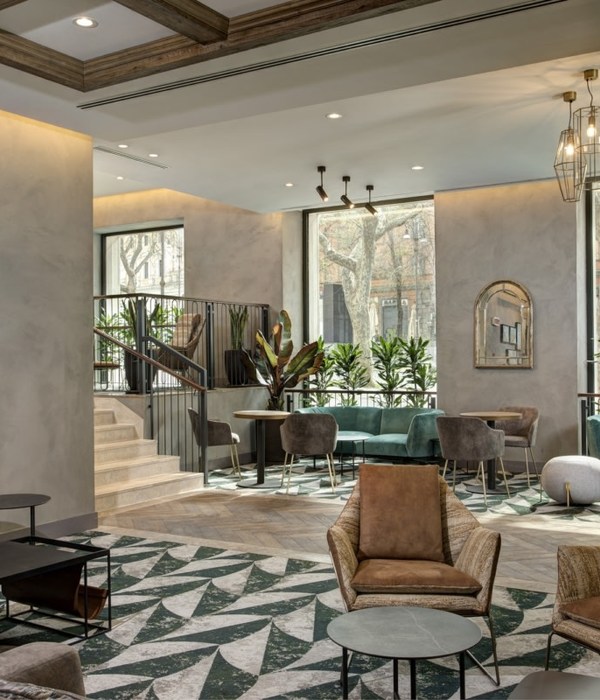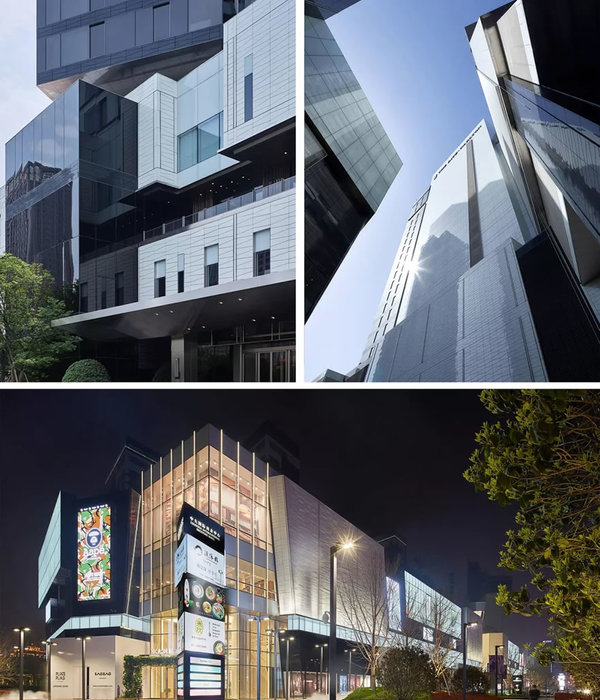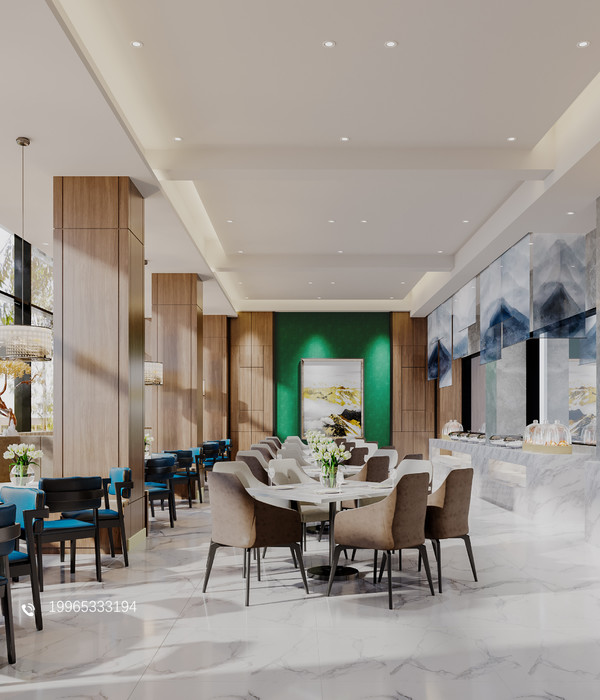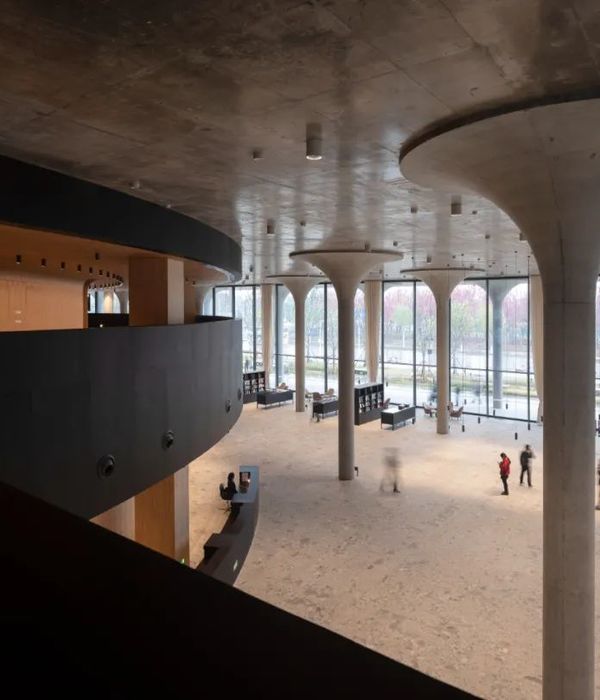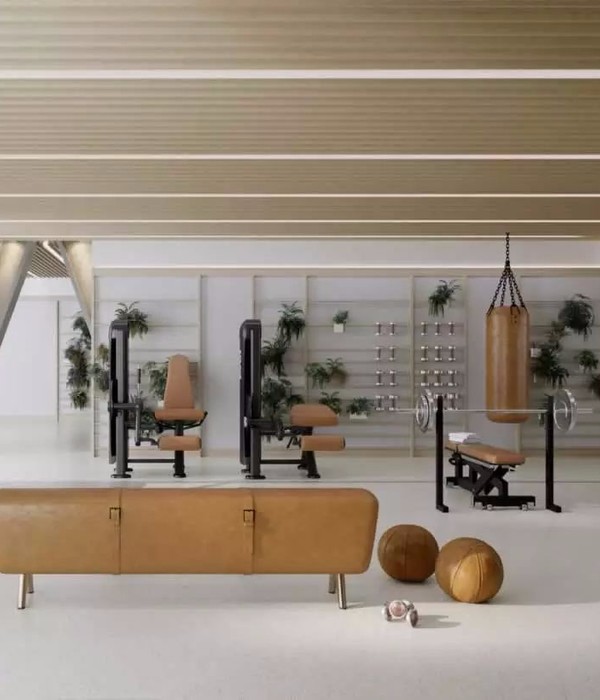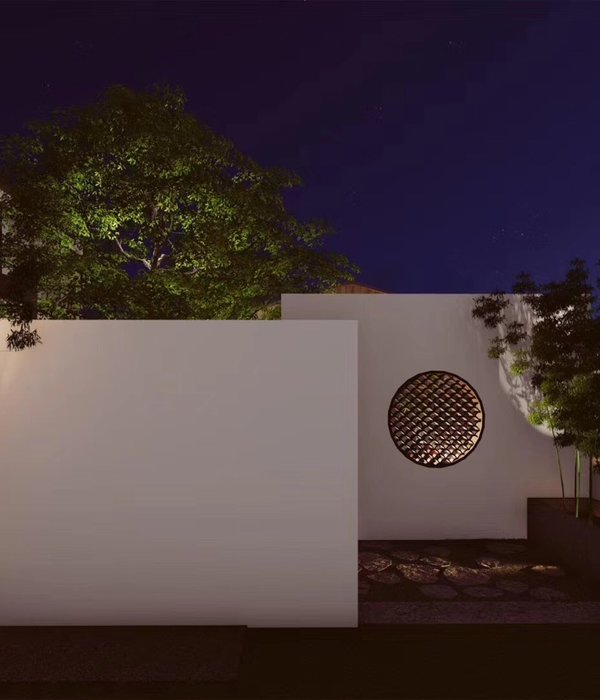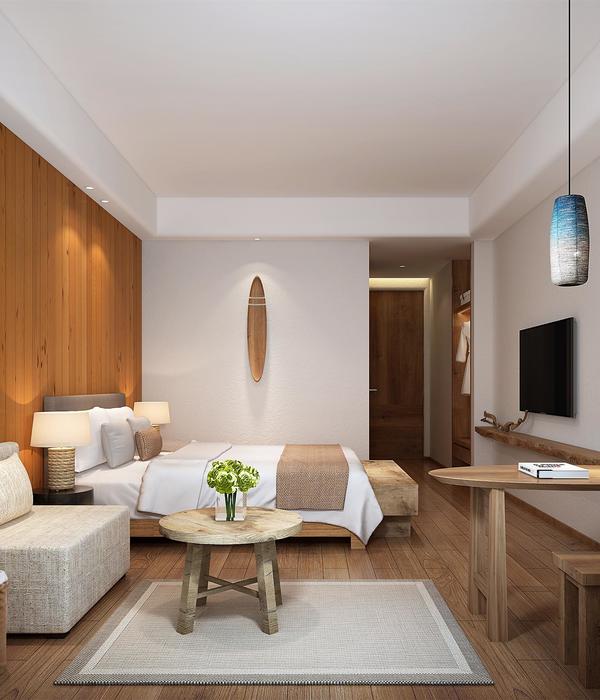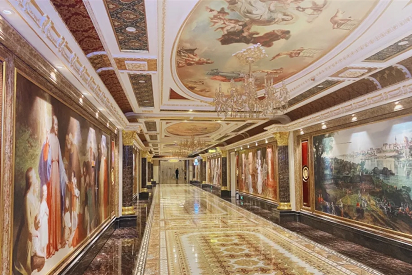Architect:GODDARD LITTLEFAIR;KULLEGAARD;KROOK & TJÄDER;Universal Design Studio
Location:Copenhagen, Denmark; | ;
Project Year:2020
Category:Restaurants
Stories By:GODDARD LITTLEFAIR;Flos
were called upon to transform the public areas including the Pool Terrace, Wellness areas, Pre-function rooms and Event Breakout spaces, Meeting rooms and art filled staircases.
’s emerging sister company, F&B design studio,
were tasked with designing
’s five food and beverage spaces: the breakfast restaurant,
, the
, the all-day restaurant and bar,
, the
and the rooftop
.
’s vision was to create destination F&B venues with a point of difference; introducing something new and fun to the marketplace whilst resonating with the locale and honoring the Scandinavian design sensibility. The studio’s ambition was to attract hotel guests, the general public and local residents into each restaurant and bar by creating unique yet informal spaces that each offer something extraordinary.
discovered old photographs showing the space when it was a working sorting room for the Post House. The archive photos which capture this period inspired the entire design process, referencing original archways, lights with draped flex, reeded wall panelling and original glazed brickwork. Using these elements to tell a story through a contemporary lens, the space has been transformed into a multifaceted breakfast and event restaurant complete with copper archways made from the Villa’s rooftop and features an open kitchen, café and bakery to provide fresh bread and coffee for hotel guests and the general public.
The five-star hotel thus joins the extensive portfolio of projects designed by the company, a global leader in the production of top-of-the-range designer lamps and innovative lighting systems for the residential, hospitality and commercial sectors.
To light the spacious common areas, the facade, the covered foyer, the terrace, the pool, the brasserie, the bar, the Shamballa Suite and the rooms of the
, several collections, both decorative and architectural, were selected from the vast Flos catalogue, including:
by Konstantin Grcic, chosen for the ADI Index 2020,
and
by Piero Lissoni,
by Philippe Starck and
by Edward Barber & Jay Osgerby. Numerous solutions were also chosen from the Flos Outdoor range.
The extraordinary know-how of
, the division of the group focused on the development and production of unique custom lighting solutions for large scale projects, made it possible to create tailor-made appliances, which meet the challenging architectural demands of the building.
After carefully studying photographs of the original interior, the designers worked in close collaboration with the company to create extremely high-performance lamps and lighting systems which successfully blend with the interior and atmosphere of
. The hotel has an extraordinary diversity of spaces which intersect and communicate with each other in splendid succession. The Flos designs are placed within this context: unique lighting architecture, in perfect continuity with the building’s stylistic imprint.
With a surface area of 25,000 m2, the conversion of Villa Copenhagen is a truly ambitious project, for which Flos supplied almost all of the lighting.
No less than five architecture and design firms were involved in the entire renovation, with work worth a total value of over 200 million euro. A unique project of it kind, back in the spotlight in the Danish capital.
▼项目更多图片
{{item.text_origin}}

