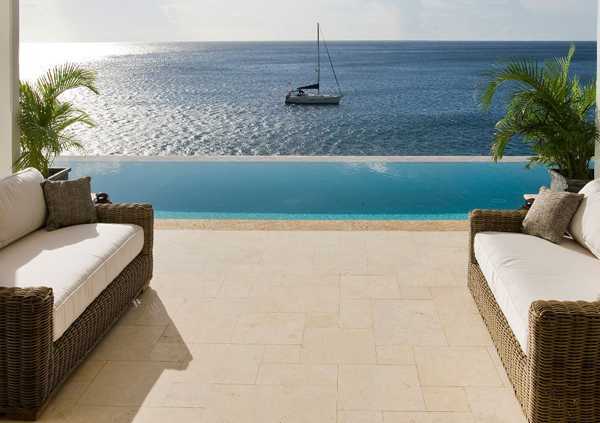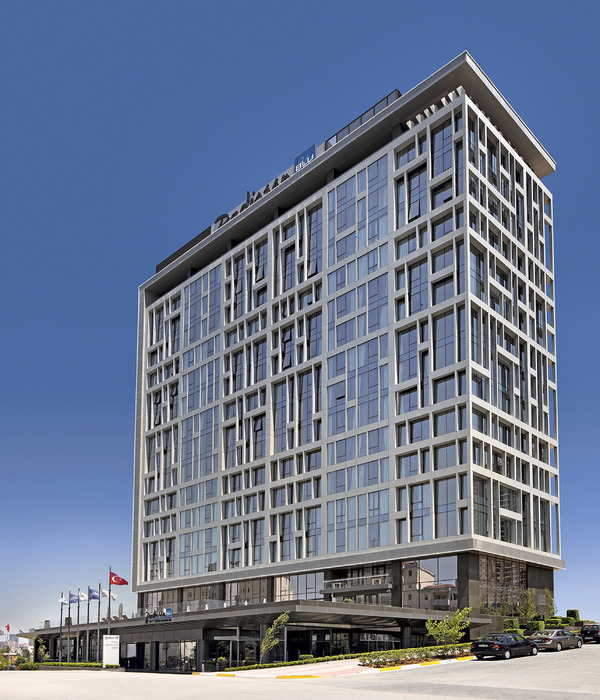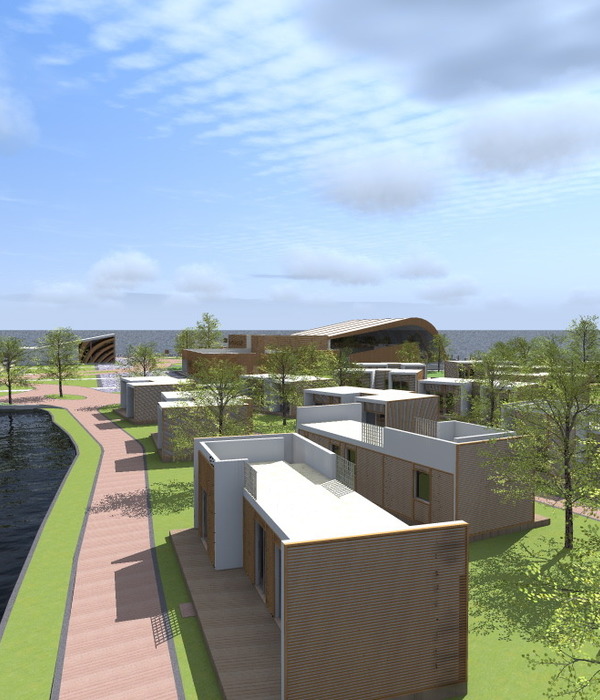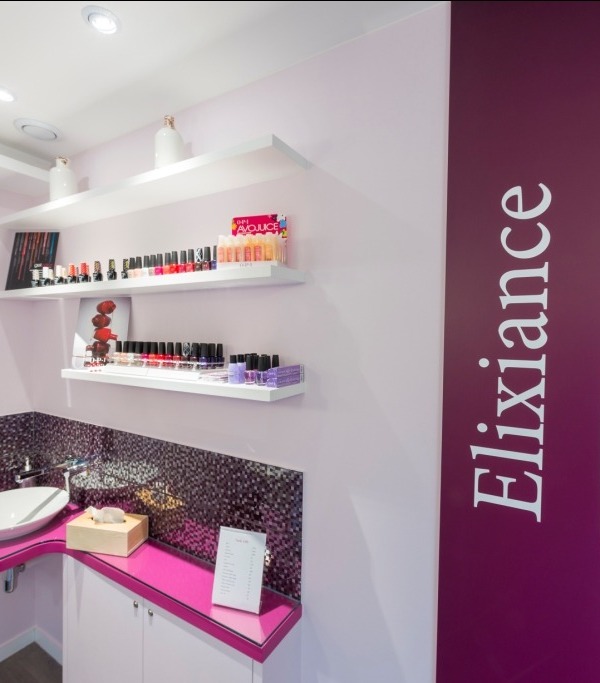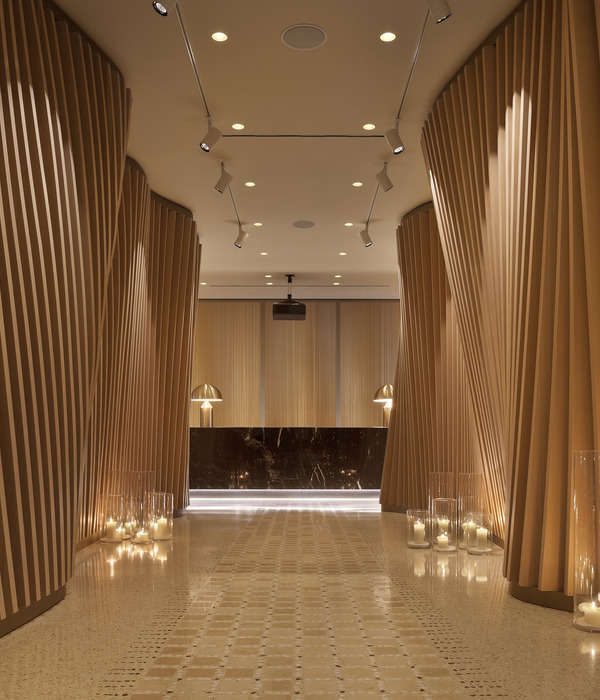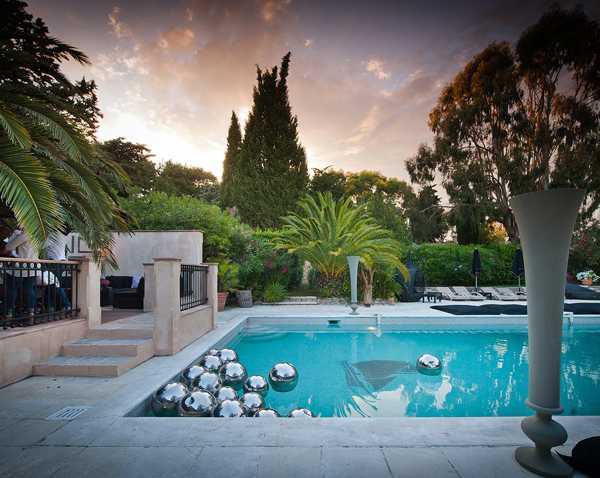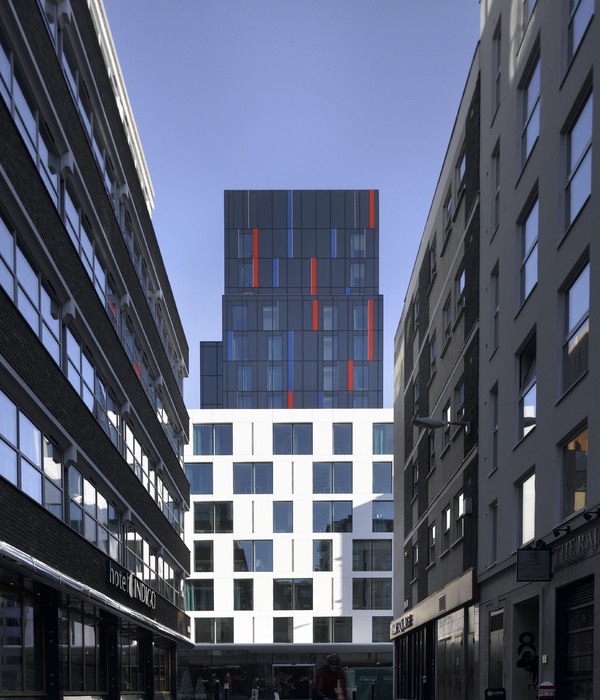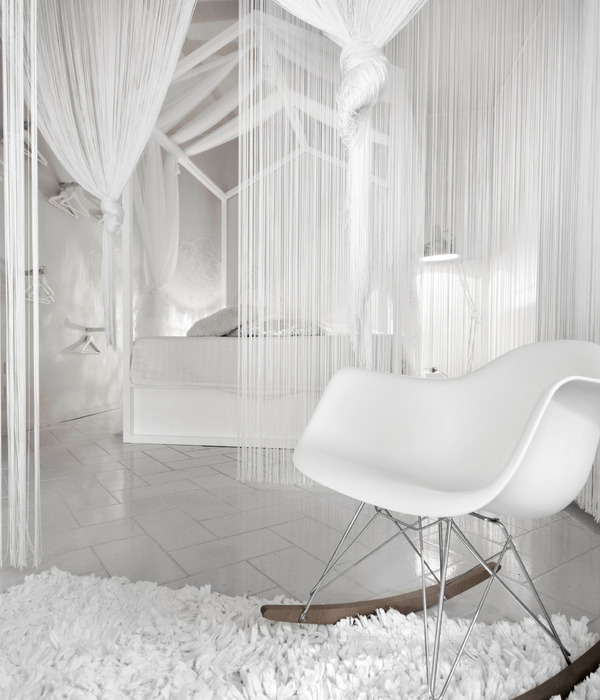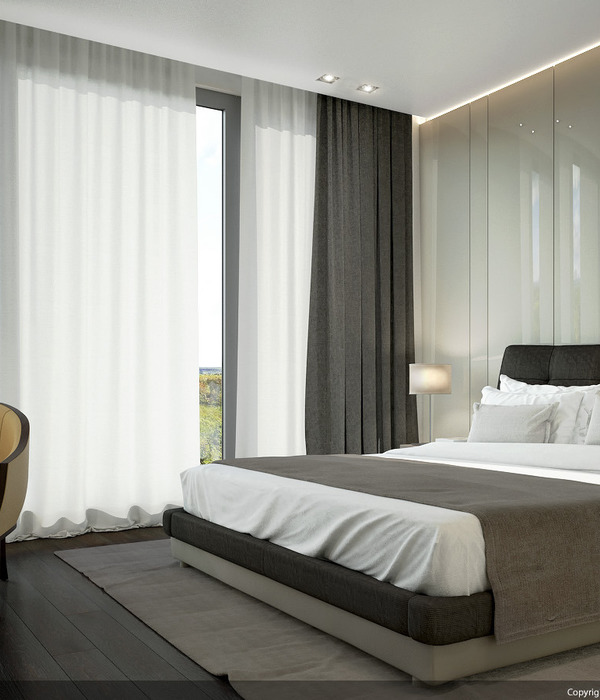Photo by Adam Lynk.
Photo by Adam Lynk.
Photo by Adam Lynk.
Photo by Adam Lynk.
Photo by Adam Lynk.
Photo by Adam Lynk.
Photo by Adam Lynk.
Photo by Inna Kostukovsky.Photo by Inna Kostukovsky.
Situated in the 200-acre historic Selsdon Park, just 30 minutes from Central London, Birch Selsdon is the sort of place where you can slip off your shoes and into the wilderness, with nowhere yet everywhere to go. Once a 19th-century gothic-style mansion, the property was converted into a hotel in the 1920s, but its most recent transformation as a sister property to the award-winning Birch Cheshunt is steeped in sustainability and craft. And a little bit of glamour.
The 181-room hotel, redesigned by Alessio Nardi and Lukas Persakovas of London-based interior design studio A-nrd, opened its doors in (Northern Hemisphere’s) spring this year. A-nrd’s purview included restoring and renovating the 19th-century manor’s communal areas, including the entrance, the orangery, the all-day bars and dining rooms, the snug, the co-working area, the meeting rooms and all 180 bedrooms and suites.
Today, the property also houses a pottery studio, a screenprinting workshop, an interactive kitchen, a reading room, an arcade, tennis courts, outdoor running and cycling tracks, and wellness facilities encompassing a gym, studios, and treatment rooms. Not to mention two farm-to-fork restaurants and three bars that promise to keep patrons fuelled up and ready to go.
Photo by Adam Lynk.
Photo by Adam Lynk.
Photo by Adam Lynk.
Photo by Adam Lynk.Photo by Adam Lynk.
Photo by Adam Lynk.
Photo by Adam Lynk.
Photo by Adam Lynk.
Alessio and Lukas were mindful of staying true to the original architecture. There was only one problem: much of it was gone, thanks to previous modifications. In a bid to reverse time, they stripped many back to recover the building’s original hallmarks, reusing and adapting where possible in line with the studio’s sustainable design ethos.
Says Alessio, “Restoring the building’s original features and preserving its history was a large part of the design process. We also wanted to inject a contemporary layer into the estate which is visible through the bespoke items we have designed for the interiors, the pieces we have commissioned from a wonderful array of artists and makers, and the bold colour choices we have made.”
True to his words, not all the Victorian flourishes are original. Alessio and Lukas took inspiration from the building’s heritage features to inform some of the newer ones. They swapped the traditional quarry tiles for chequered floor tiles in a mix of terracotta hues, and complemented the large stained-glass window above the staircase with a 13-metre-long light sculpture and a decorative bas-relief ceiling.
Photo by Adam Lynk.
Photo by Adam Lynk.
Photo by Adam Lynk.
Photo by Adam Lynk.Photo by Adam Lynk.
Likewise, the hotel contains a smorgasbord of bespoke furniture of the partners’ own design, in addition to lighting, textiles, furniture, sculptures and artworks from other designers such as Michael Ruh Studio, The Yarn Collective, Olly Fathers, Chelsea Vivash, Weronika Marianna and Laurie Maun, each inspired by the estate’s heritage.
Alessio and Lukas tapped award-winning furniture designer, maker and environmentalist Sebastian Cox to lead the rewilding of the 200-acre estate, and to help them create furniture from timber cut to facilitate the rewilding. Together, they crafted reception desks with a timber shakes finish, booth seating for the all-day dining room, co-working sharing tables, and bedside tables for the bedrooms and suites.
[Images courtesy of A-nrd Studio. Photography by Adam Lynk & Inna Kostukovsky.]
▼项目更多图片
{{item.text_origin}}


