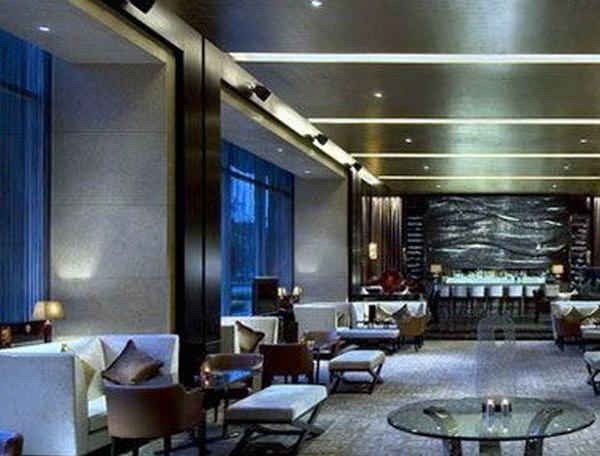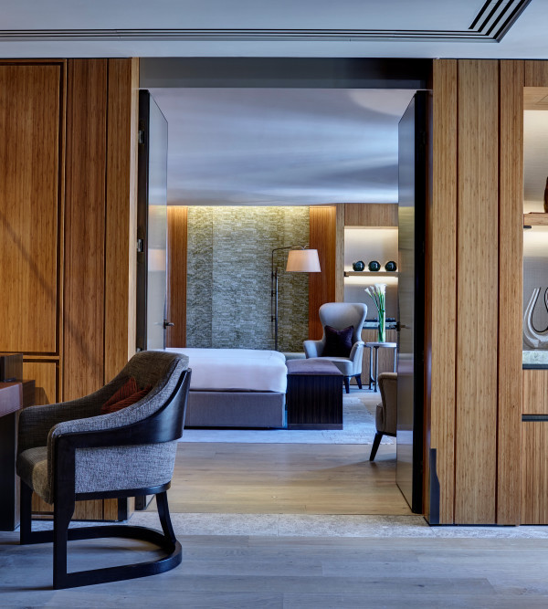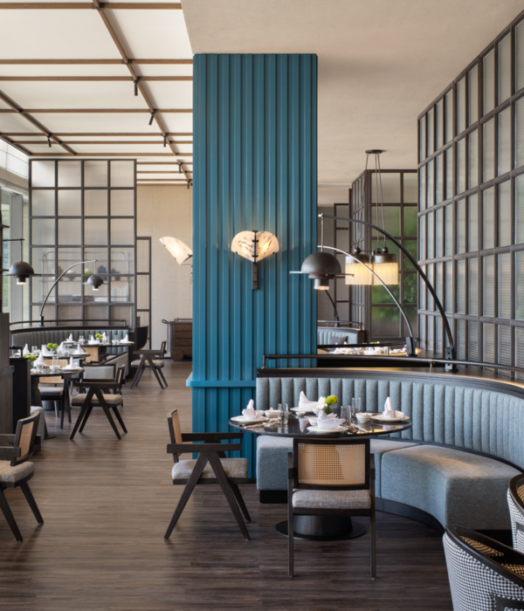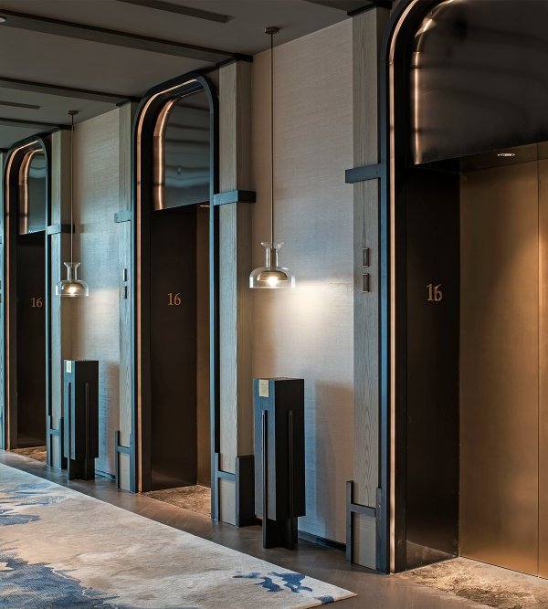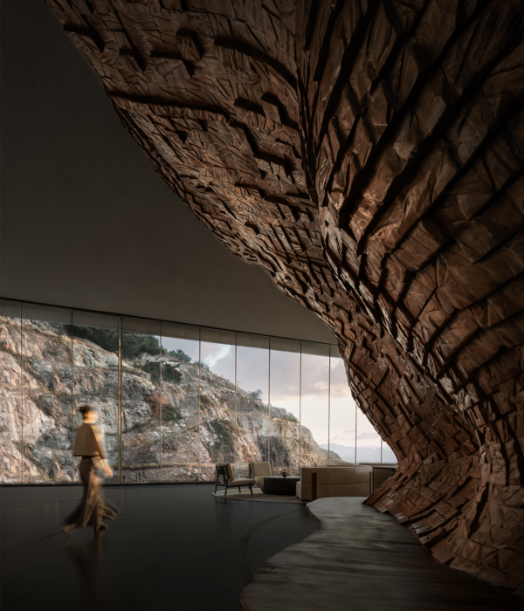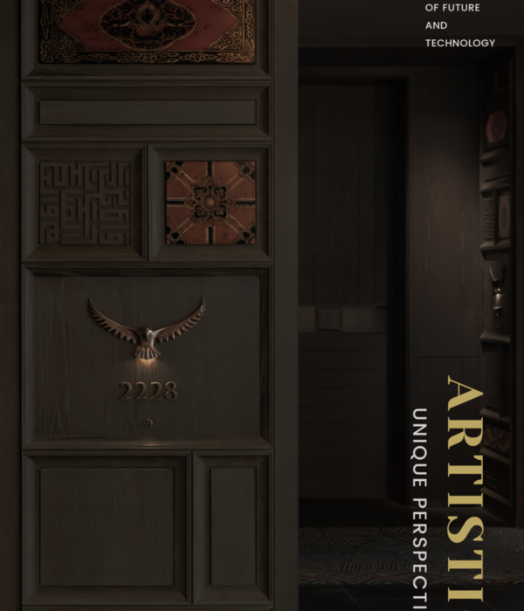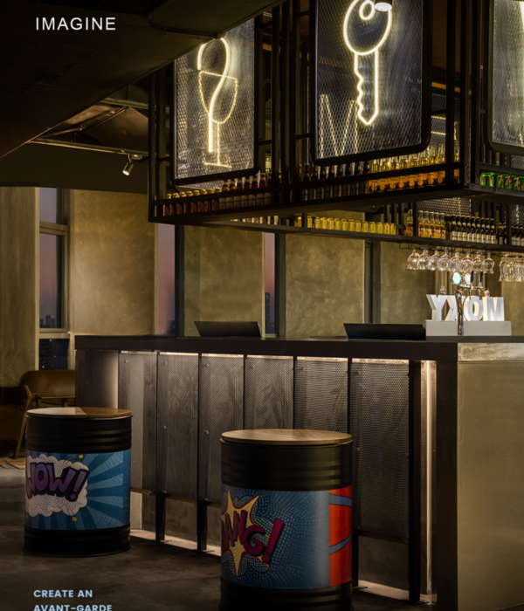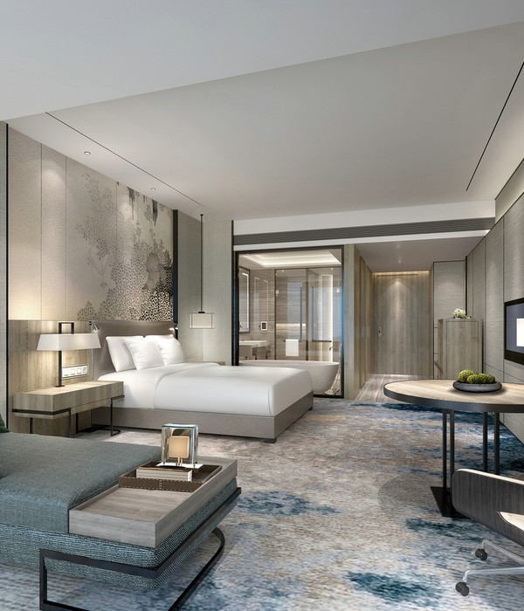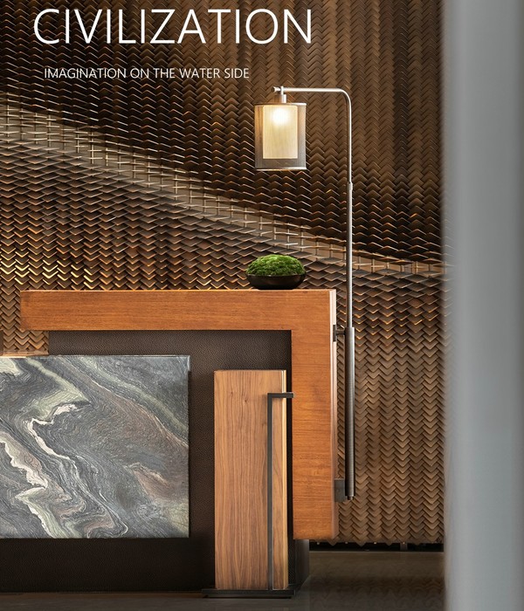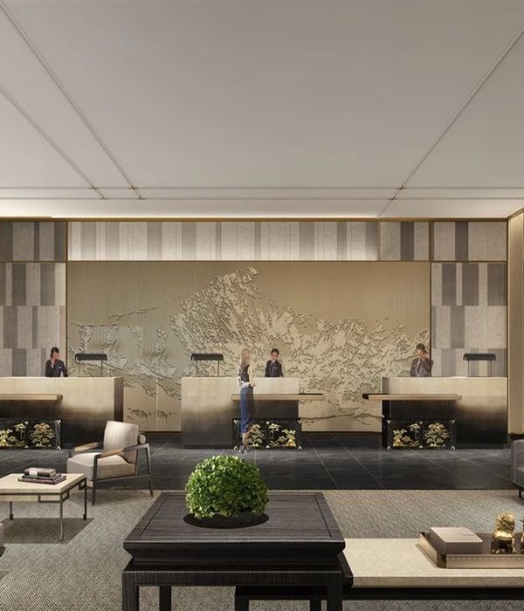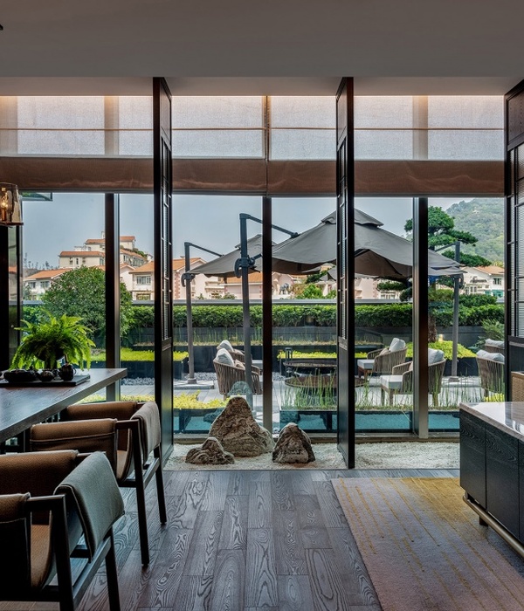Gray Puksand designed a sleek and modern space to transform the Crowne Plaza Hotel Melbourne adding in unique elements throughout.
Gray Puksand was engaged to refurbish the iconic yet aging Crowne Plaza hotel to reposition its standing in Melbourne’s competitive hotel market.
The introduction of a new porte-cochère and entry overlooking the Yarra River provides a striking arrival experience through a pedestrian scale design offering an intimacy that places the emphasis on guests rather than vehicles.
Fine timber-look linear elements bridging the driveway act as a visual and physical barrier offsetting the existing heavy structure and form while offering protection from the elements.
Internally, the demolition of an existing central staircase facilitates better use of the central atrium space to deliver a true air of grandeur upon arrival.
Perhaps the most unique architectural aspect of the project was the delivery of 30 new guest rooms suspended from the underside of the existing hotel building.
The light-weight structure and cladding allows the forms to be suspended from the underside of the existing hotel building above the driveway, offering a creative solution to room demand.
Design: Gray Puksand Photography: Peter Bennetts
7 Images | expand images for additional detail
{{item.text_origin}}

