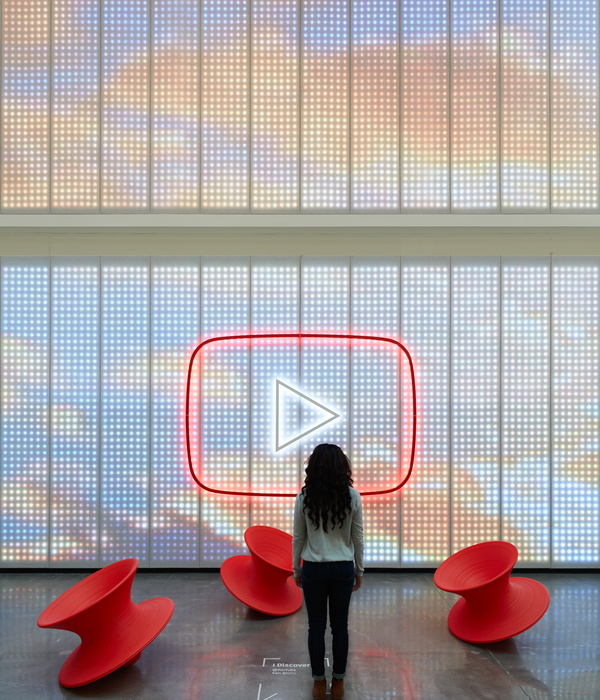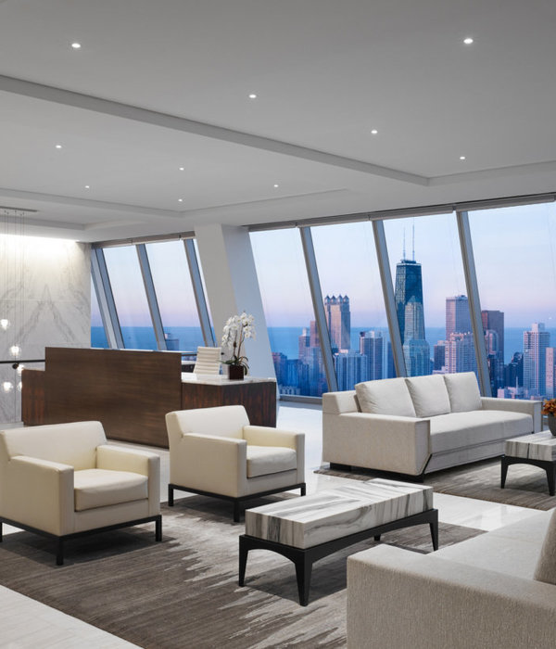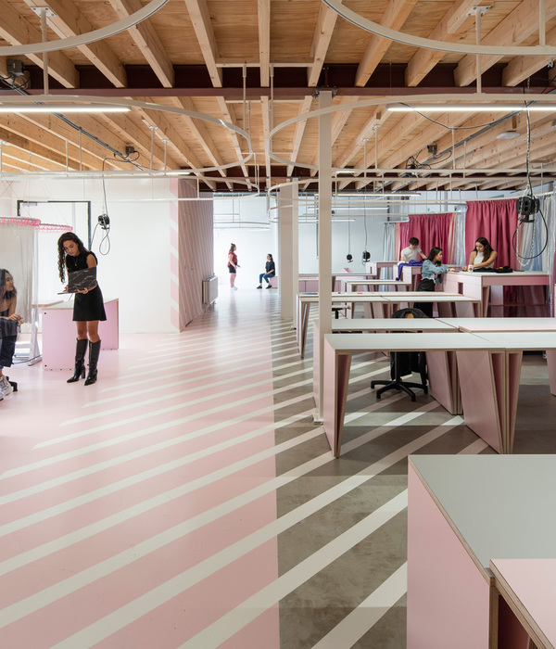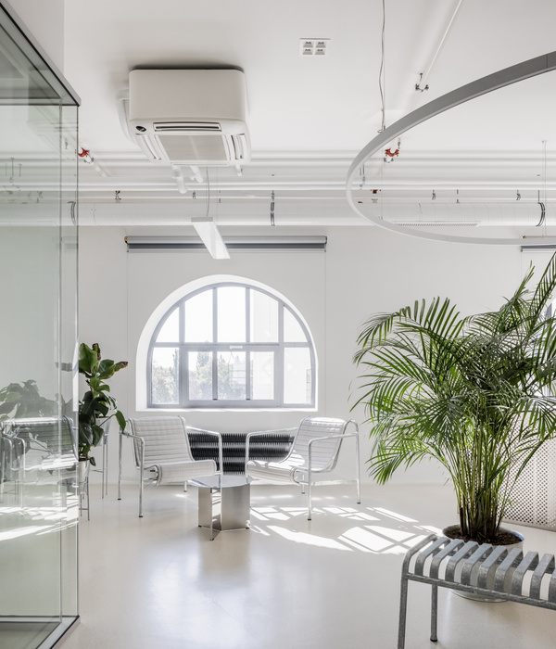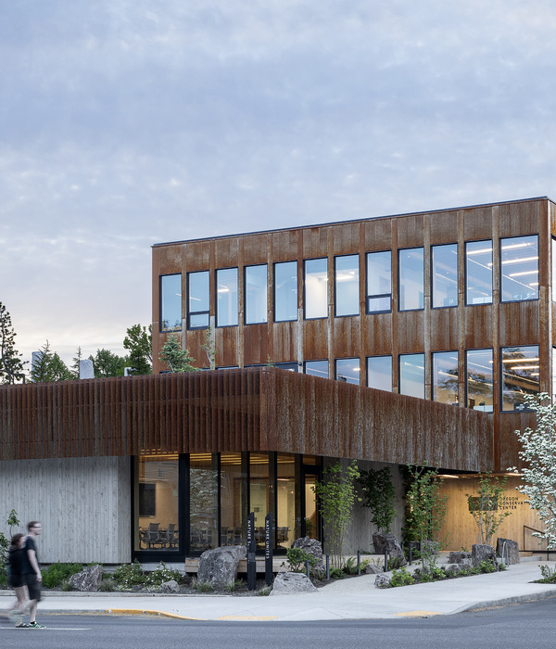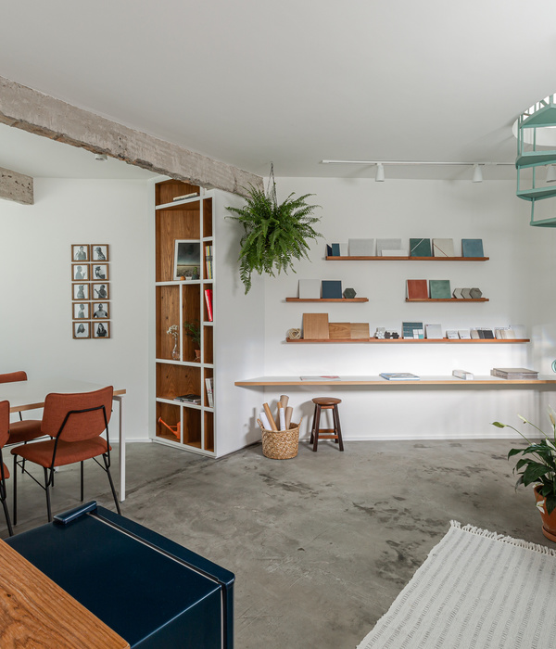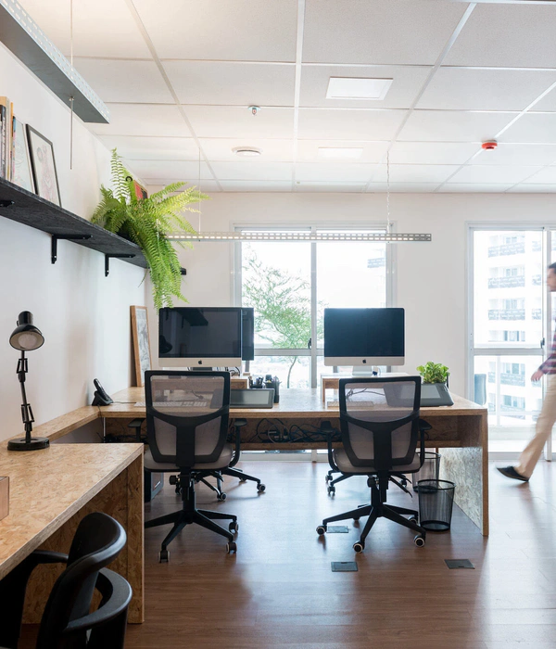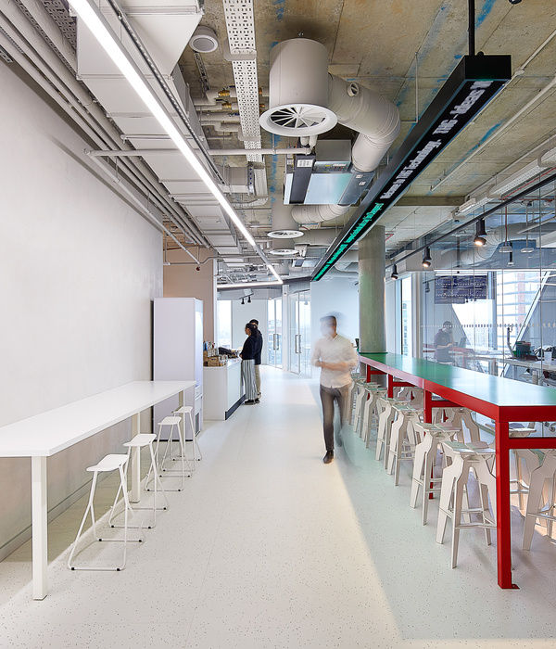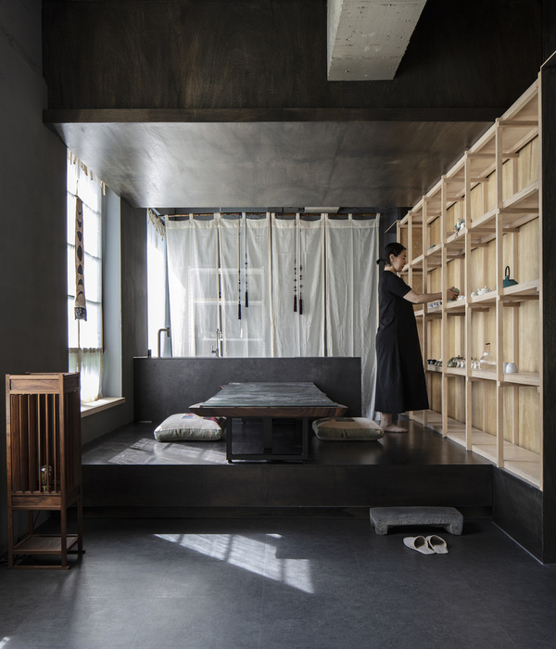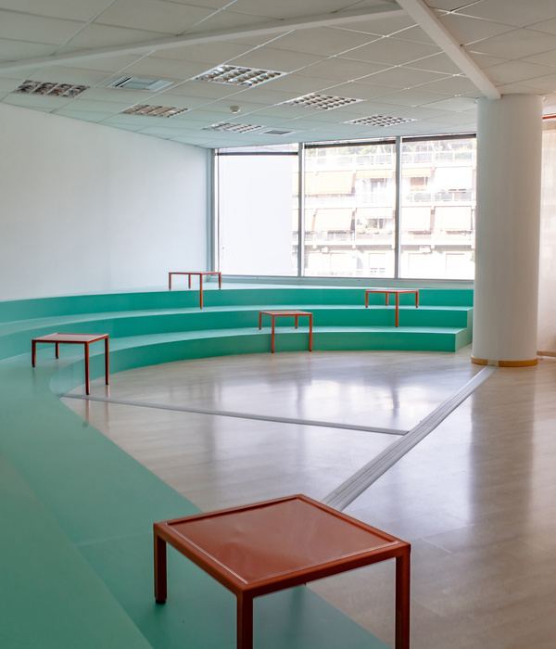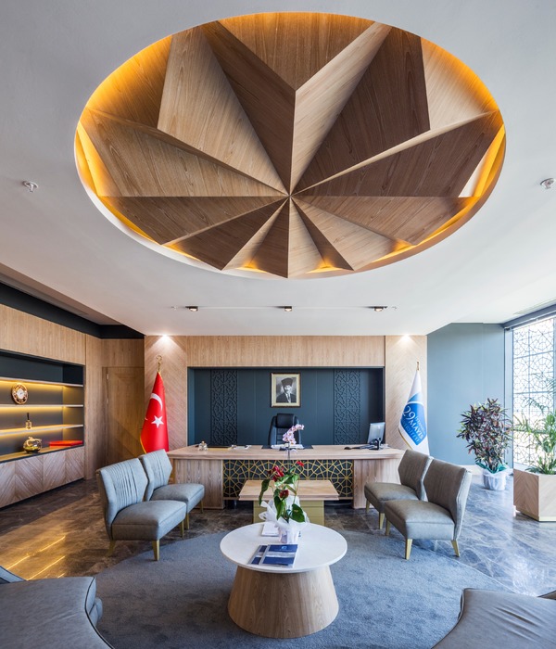Gould Evans was trusted with the design of the Cerner Innovations offices, a health information technology company, located in Kansas City, Missouri.
Cerner Innovations Building 1024 is the first phase of a multi-phase master planned campus which will cover 4.7 million sq. ft. when fully built out. Gould Evans designed the campus as a centerpiece of Cerner’s strategy to draw top technology talent to the Kansas City area to solve the complex challenges of their healthcare clients. Building 1024 consists of two office towers that house Cerner’s software development, engineering, and IT departments, as well as a low-rise building that will link to future phases and serves dining and large conference needs.
Each level of the office towers features a variety of work and collaboration spaces allowing associates to conduct individual team scrums, flex in zones, or expand across levels if necessary. This creates variety in working environments and allows each Cerner associate to find his or her correct mix of light, acoustics, privacy, activity, and personality within the space.
In the towers, pairs of floors are grouped into neighborhoods to enable more interactions and to break down the scale of the complex. Each neighborhood is joined by a connecting atrium called a “node,” which is a differentiated area that enables innovation, teamwork, and recreation, offering a counterpoint to “heads down” working space.
The design integrates numerous visual references to information technology and engineering thematics, from the front entry monument signs to the binary patterns in the perforations of the stainless steel panels.
Design: Gould Evans
Contractor: J.E. Dunn Construction
Photography: Tim Griffith
14 Images | expand for additional detail
{{item.text_origin}}

