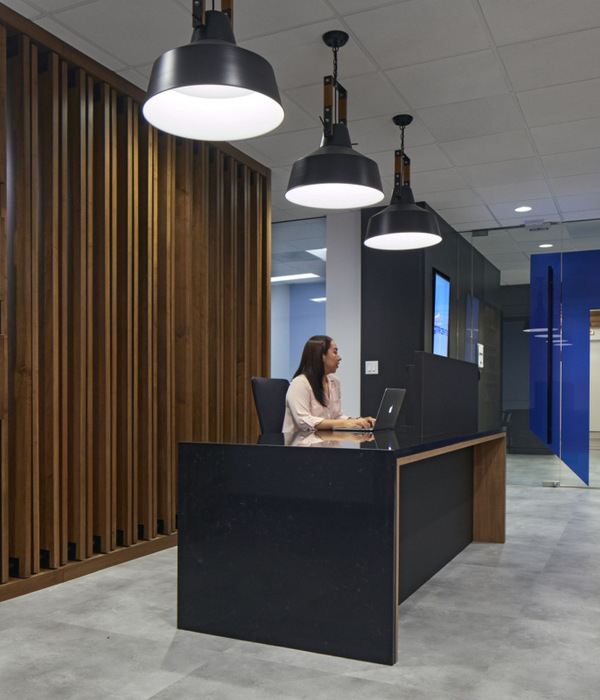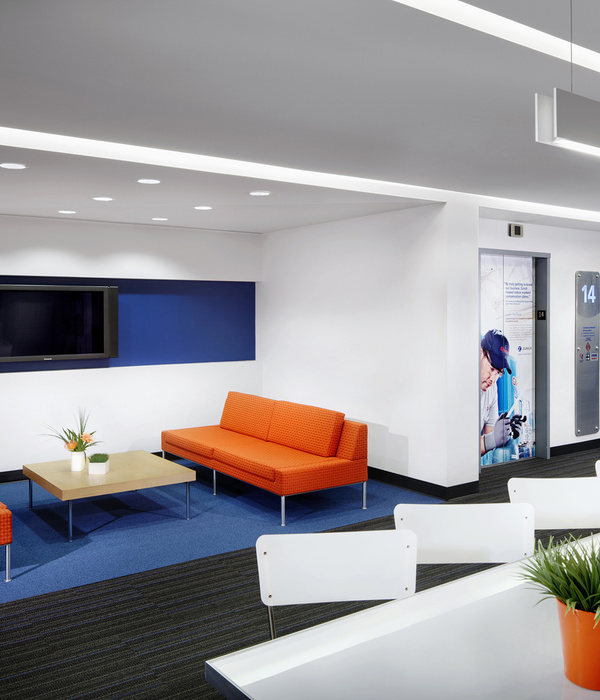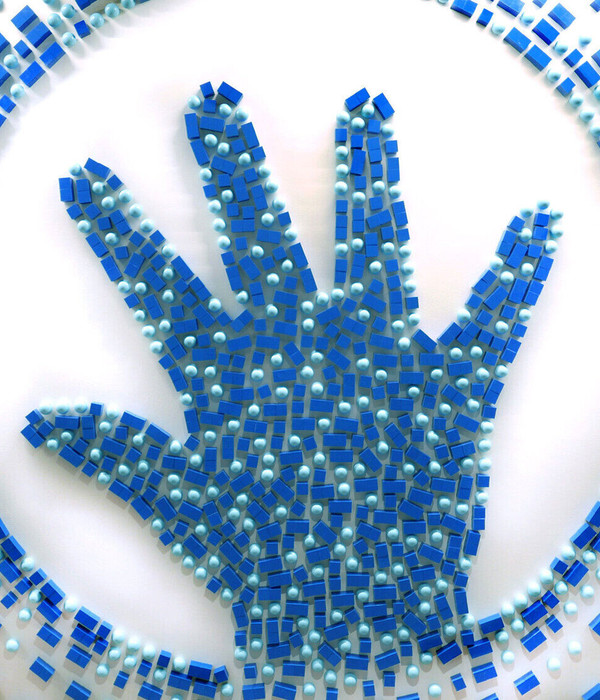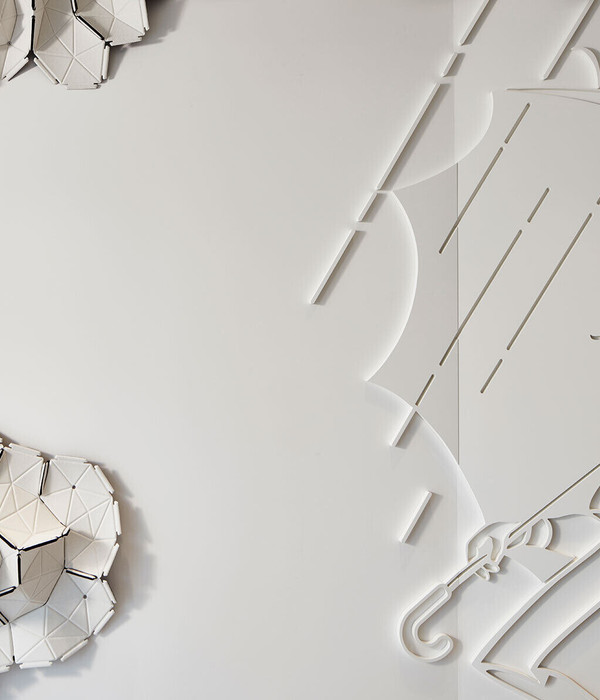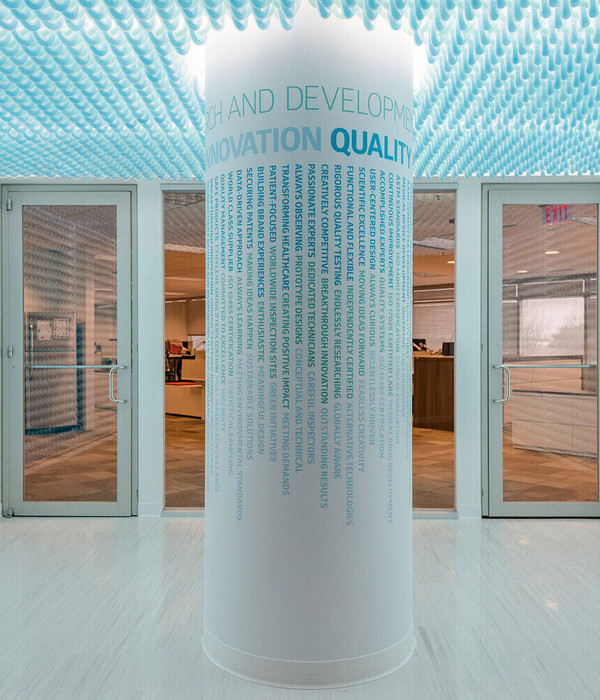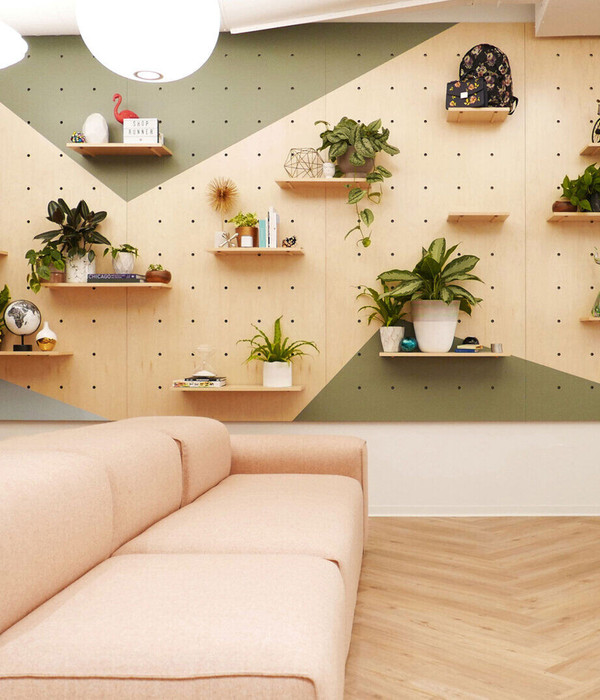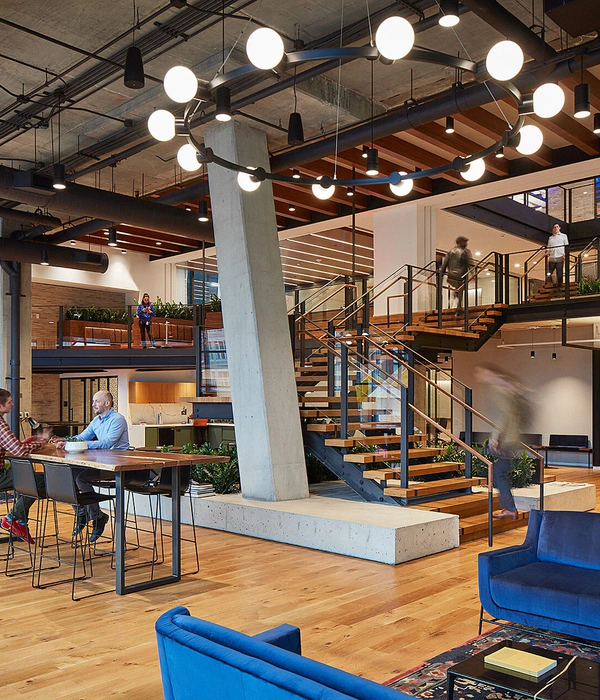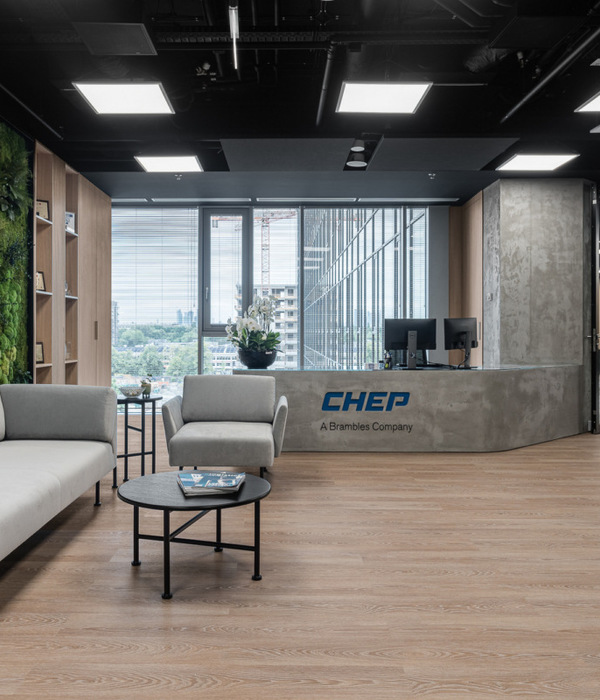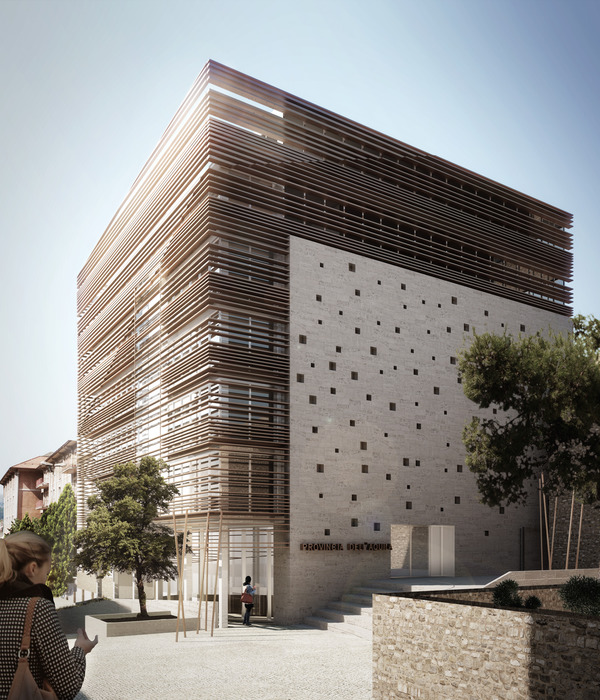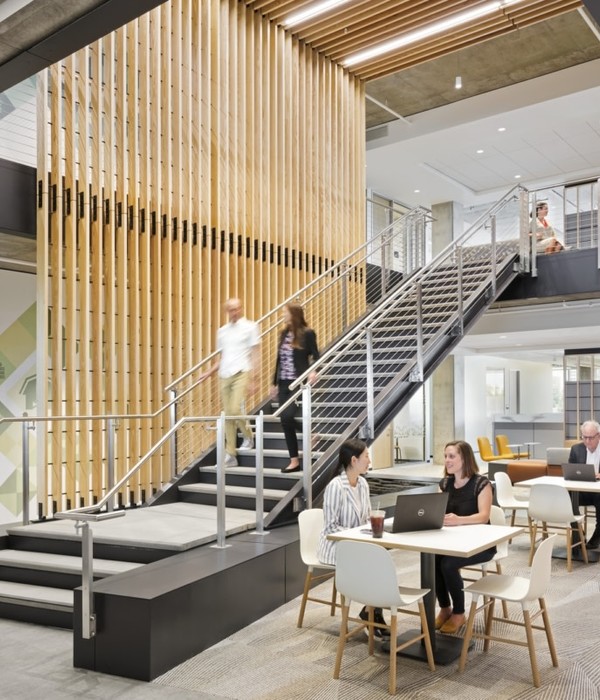Architecture studio Krill-Office for Resilient Cities and Architecture has designed a pink and grey work-learning space with white linings in fashion hub De Wasserij for fashion students of Zadkine. Named after the sculptor who made “the Destroyed City”, a monument to the Rotterdam destruction in World War II, Zadkine is a large vocational school dedicated to developing craftsmanship among students in Rotterdam. While designing the interior, Krill-o.r.c.a. therefore designed the accompanying furniture in a way that would enable the engagement of local craftsmen. With their help, the project was realized from the first sketch to completion within three months.
"We wanted to avoid making the ubiquitous classroom," said Krill-o.r.c.a founder Harmen van de Wal. "The students need an education that will prepare them for their profession in an ever-changing world. This required a complete rethinking of their learning environment." In preparing the innovation, the designers had to engage not just in the physical, but also in the educational aspects of the learning environment. “This project was the result of a collaboration between us, Igor Runsink, who is a brilliant transformation manager, and the visionary director of the Beauty&Fashion department in Zadkine and her team. We all had to move out of our comfort zone”.
The resulting space is only the tip of the project iceberg: innovation is embedded throughout the whole educational system. Students will be coached carrying out commercial assignments, while tutors are coaches rather than teachers. Both will be supported by a platform for professional interaction on any topic that concerns sustainable fashion production. “I am really happy with this development,” says Kim Cornelius, director of Zadkine Beauty&Fashion: “this gives our students their own space in an environment oozing entrepreneurship. This, in our minds, is the future of vocational education”
Neither the traditional classroom nor the common workshop space would suffice for this scheme. Embedded in De Wasserij, a hub of small and fashion related entrepreneurs, space had to give room for product manufacturing, break-out sessions for brainstorms and support, as well as for public lectures organized by the platform. The students, some of whom with problematic attention issues, needed to be able to find a quiet place, while still being part of the whole. On top of this, the project was confronted with new, covid-19 related demands of social distancing.
Krill-o.r.c.a. opted for a flexible subdivision with five collective and five personal work stations and modular break-out benches, organized in colorful zones painted graphically on the floor and wall. There are at least 10 different subdivisions possible, which gives the team a chance to experiment with the layout, and the tables were designed to double as exhibition racks. “We wanted to create a professional workspace, but also to make a statement of fashion and fabric, whence the use of color and patterns as well as curtains and exaggerated stitchings in the design.” Pink is a statement in itself, the workspace is surprisingly easy on the eye and offers a tranquil environment.
The felt used for the curtains offers acoustic qualities, and enables fifty students to share the same space. That is, in post-covid times. But even during this crisis of social distancing, the designs, with 10 workspaces that can be closed off with curtains, offers the possibility to house three times as many students as a normal classroom would. This project was made possible by the Creative Industries Fund.
▼项目更多图片
{{item.text_origin}}

