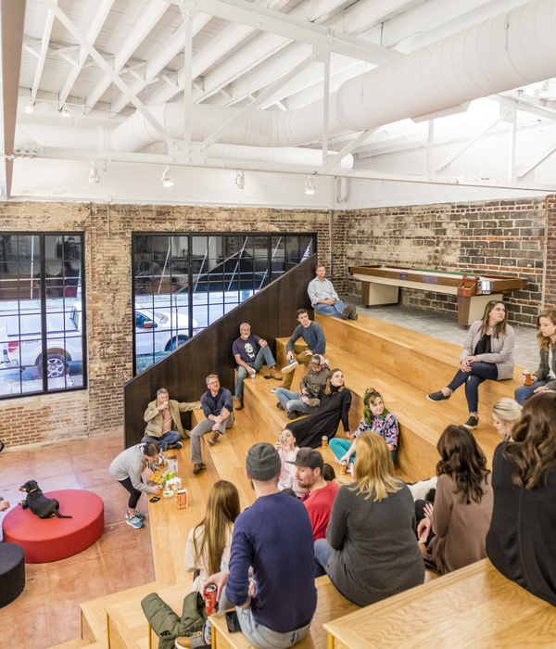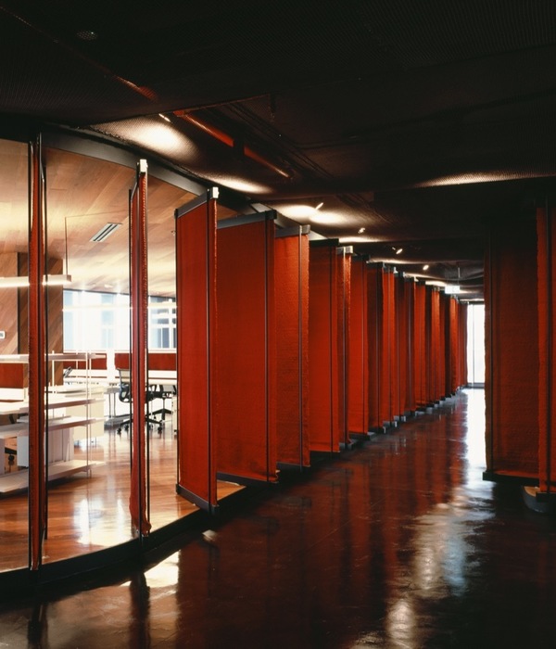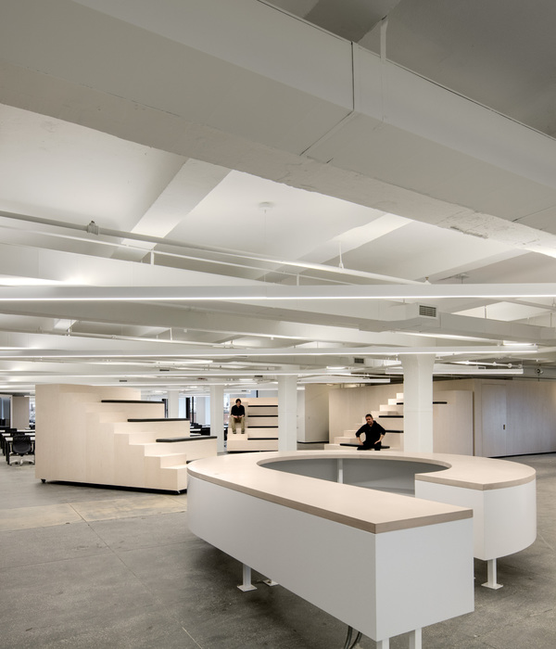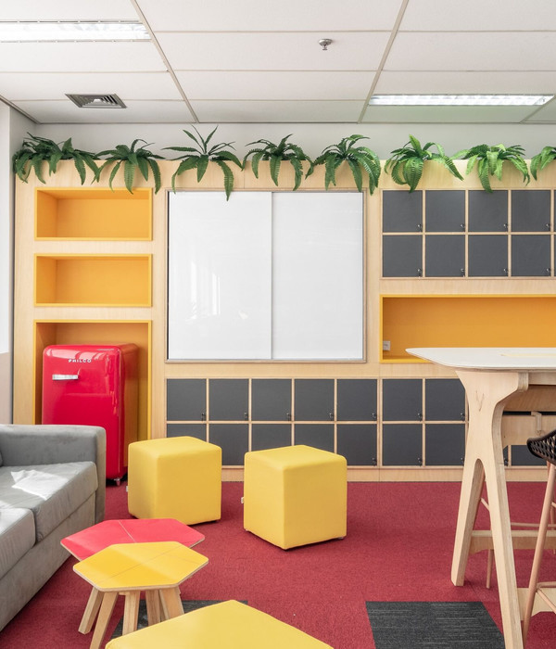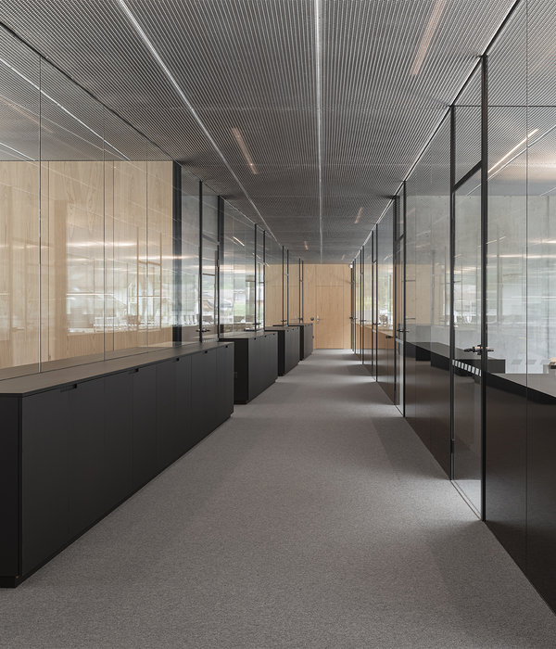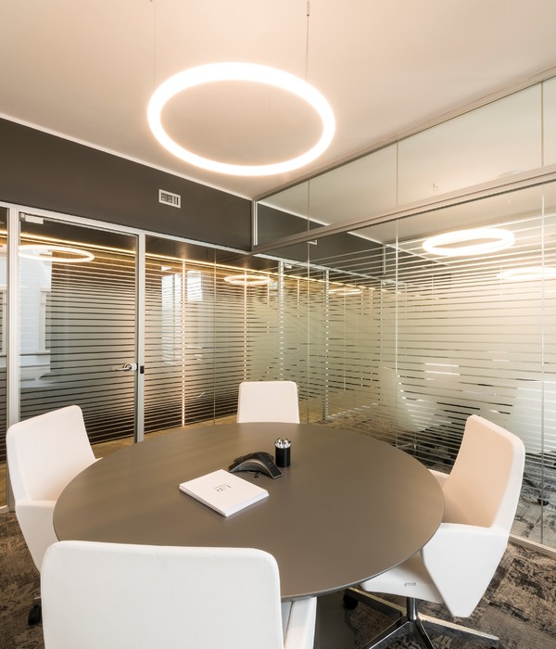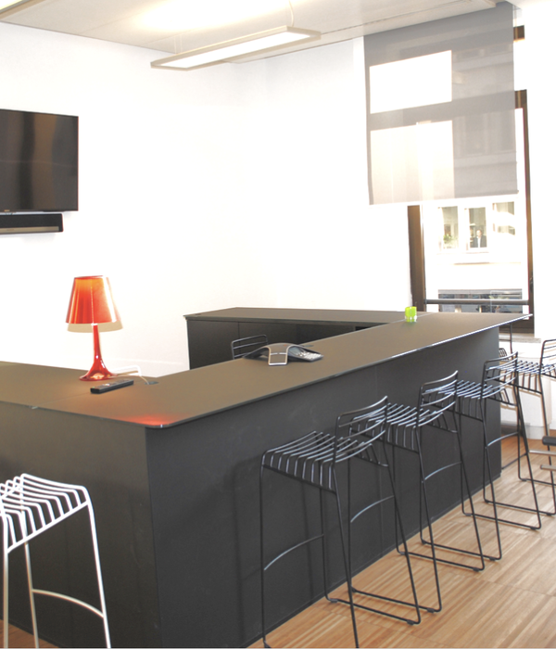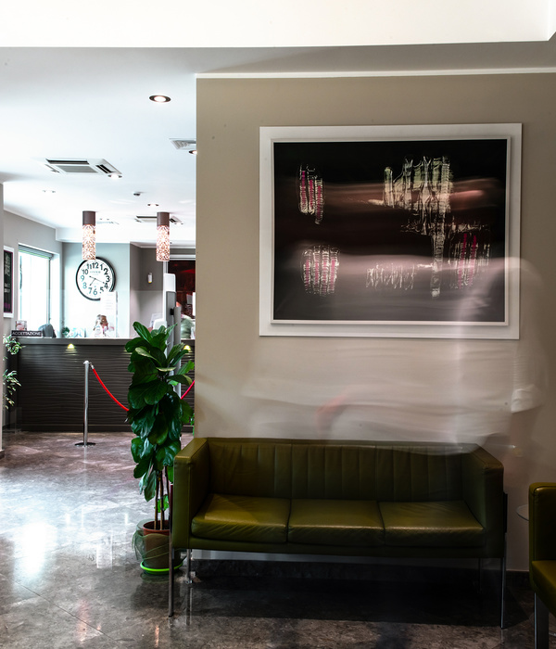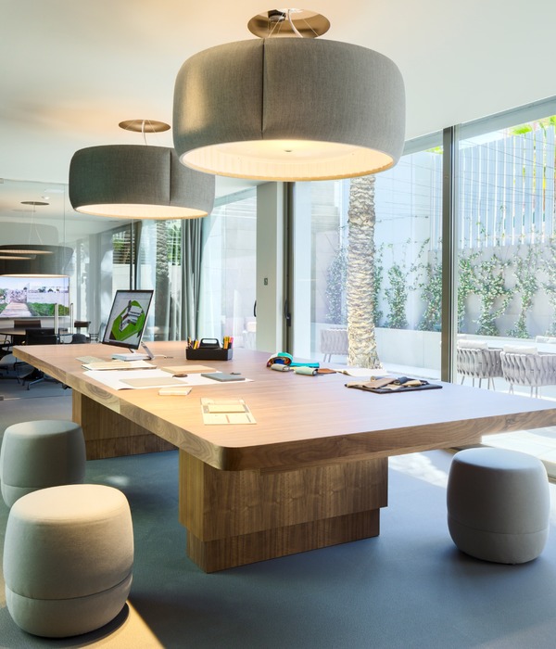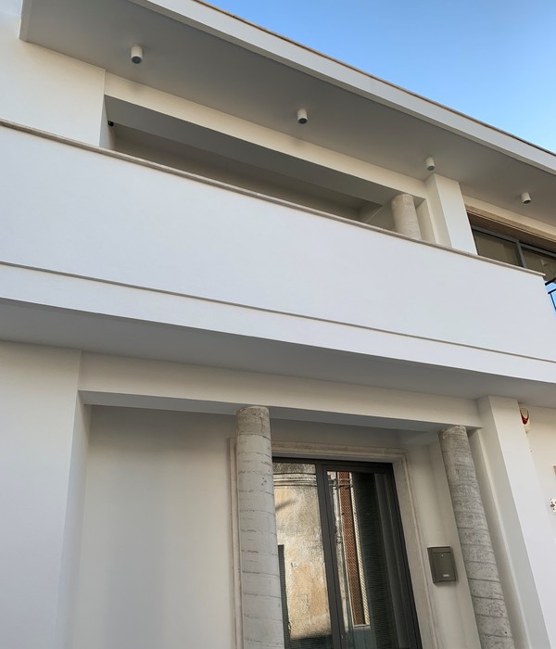The Design Group was tasked with designing the CHEP Polska offices for their location in Warsaw, Poland.
The new headquarters of CHEP Polska is located in the office tower at 48 Domaniewska Street in Warsaw. The modern building offers thousands of square meters of space for offices that rival each other with attractive architecture and design. The one that belongs to CHEP Polska surely stands out against their background.
The new head office of CHEP Polska covers nearly 1.4 thousand square meters. The office is predominantly an open space; although, as the designers of The Design Group emphasize, there are 34 different zones. Interestingly, the necessary number of closed rooms in the office has been limited to three. Despite the dominant philosophy of workplace openness, the employer decided to separate managerial zones of each department. Accordingly, TDG designers searched for a compromise between the openness and closure of those spaces when designing managerial workplaces.
Industrial-style partitions may be found in other parts of the office. They are designed to systematize and distinguish departments and individual spaces in the office. They also serve as a carrier for the numerous vegetation and soundproofing between the different zones.
The industrial atmosphere of the office is also emphasized by the ceiling with visible installation elements additionally painted in black from a height of 2.70 m to 3.20 m. This gives the space a depth effect
The industrial elements of the office arrangement, partitions and the black ceiling, were balanced by a large amount of light wood (furniture, part of the floor), as well as by ashy walls, carpet or partitions between individual workplaces kept in grey. This is how the arrangement was created, whose main determinants are elegance and simplicity.
An interesting element of the new CHEP Polska office space is the workspace not assigned to specific people and departments. Indeed, the company is committed to a flexible approach to its employees’ work organization. This is why there are zones in different parts of the office where one can sit down with a portable computer and do their work. Since these are often people from different departments of the company, the places for them are located in a common space and, what is important, are not separated from the rest of the office. You could say that they play the role of an integral, a place to work for people who are in the office all day long and those who do some of their duties outside the office.
One of the main principles of CHEP’s philosophy is to minimize the environmental impact of its business. This is basically what the CHEP pooling system is all about; sharing, repairing and reusing the elements necessary to run the supply chain of companies from an array of industries. The friendly ambience of the Warsaw CHEP office is surely an expression of concern for the environment; it is fitted with quite a lot of living greenery as well as nature-inspired materials. Right at the entrance, thus at the desk, guests are welcomed by a big, robust plant wall; the perfect promise of the dominant arrangement themes of this space.
The company is also strongly committed to the zero-harm philosophy, which specifies that every designed and located piece of office equipment must be safe for its users. That is why the industrial partitions present here are mounted on ceiling-to-floor racks. However, all elements located directly on their surfaces are fixed permanently to eliminate the possibility of their knocking down to zero.
The new office space of CHEP Polska designed in cooperation with The Design Group is an employee-friendly, and, above all, safe environment, allowing for effective focus on work.
Design: The Design Group
Photography: Fotomohito
15 Images | expand for additional detail
{{item.text_origin}}


