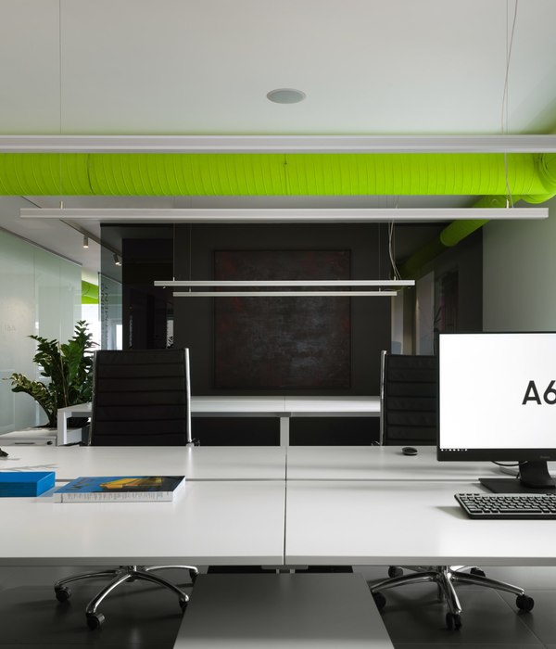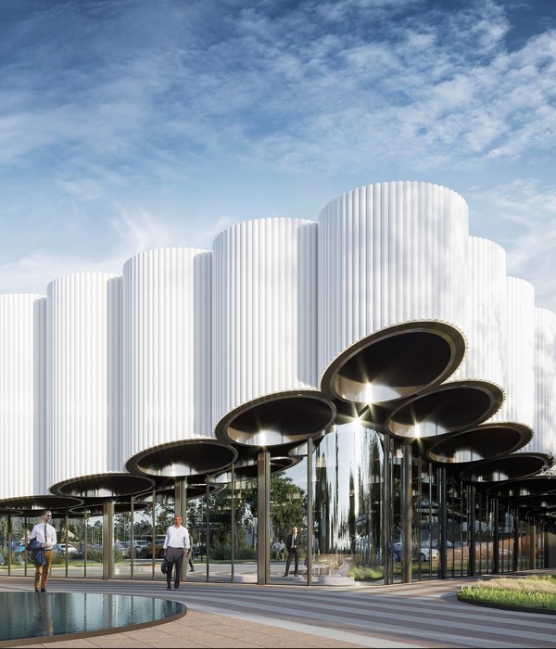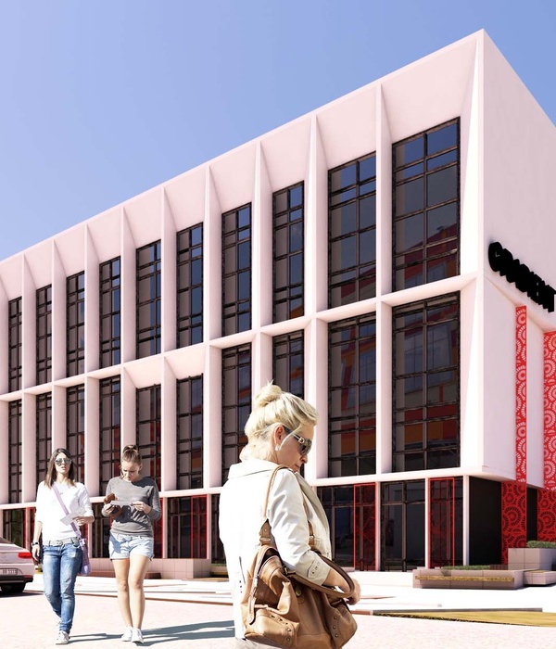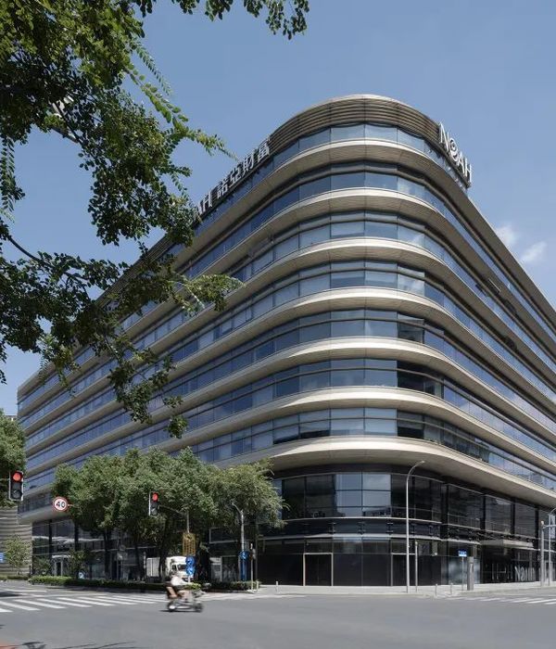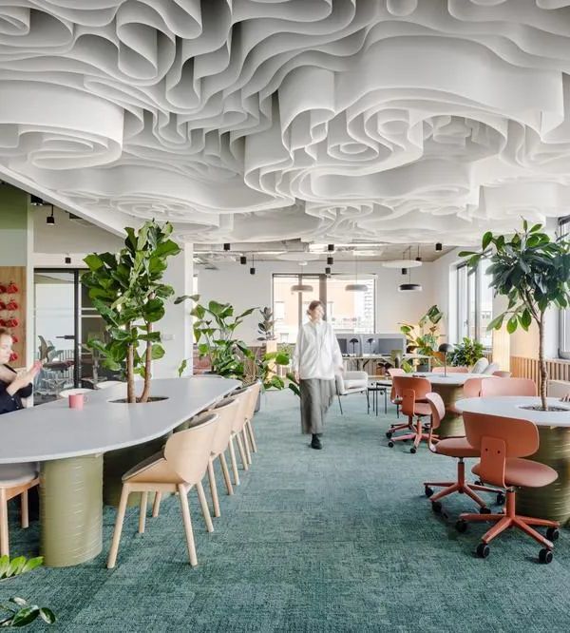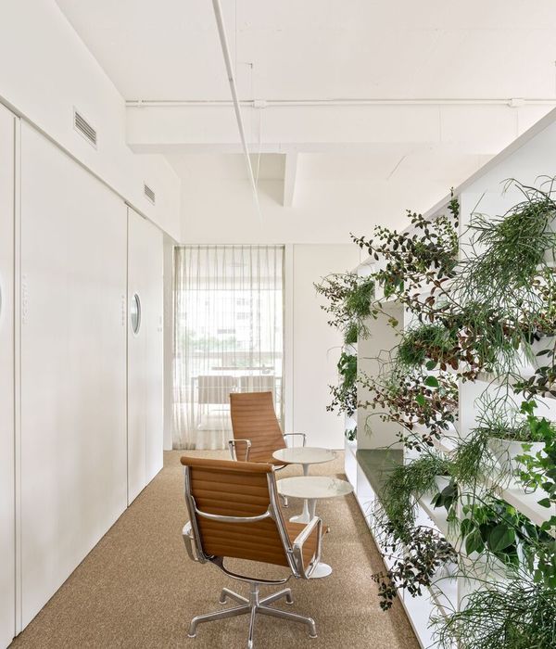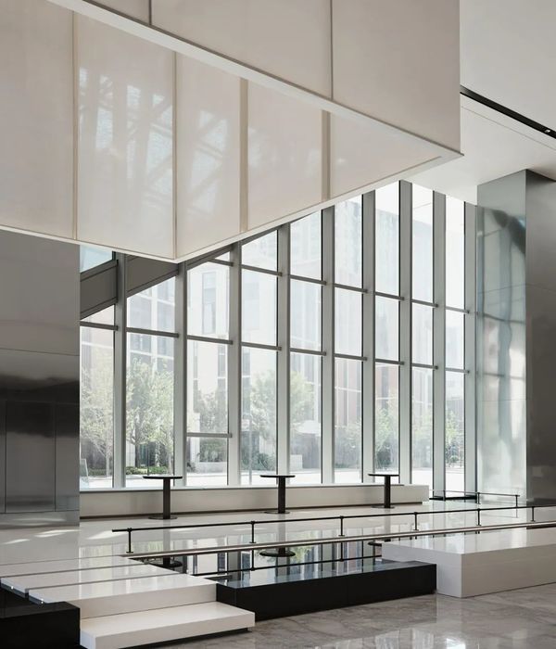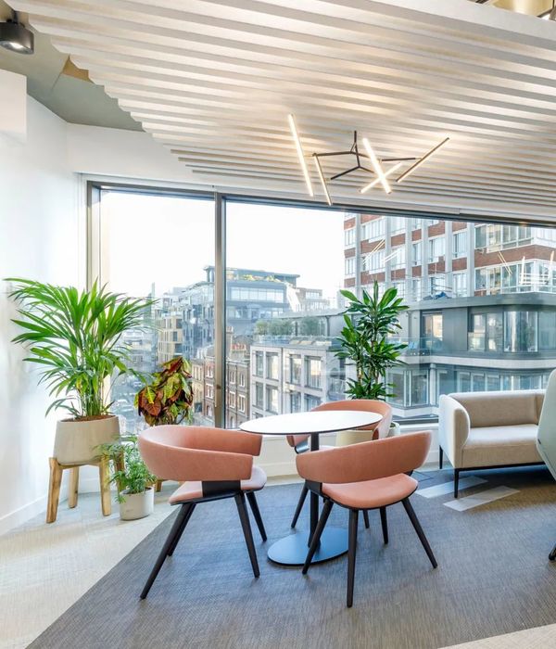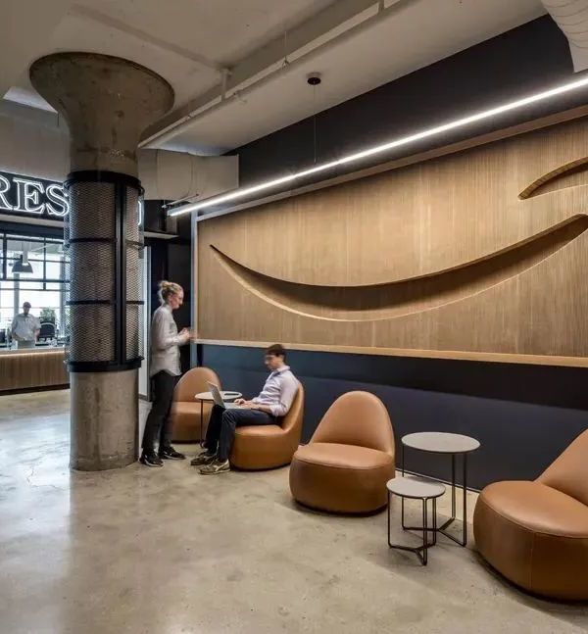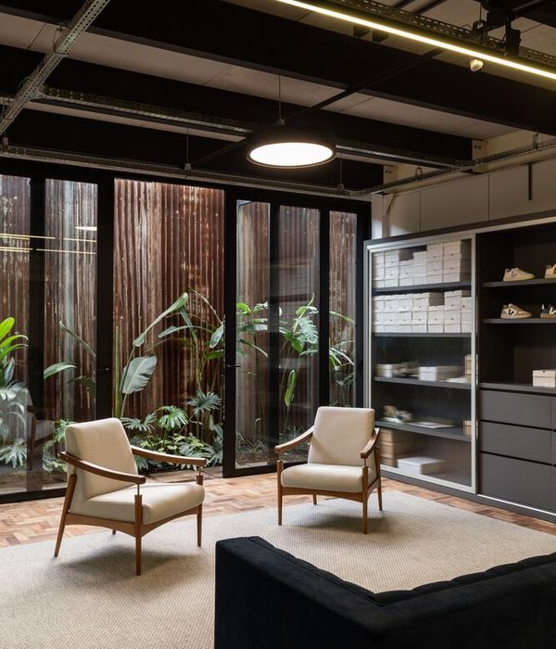Following successful collaboration projects in Portland and San Francisco, Bora and the Airbnb Environments team reunited to design a new regional office in Seattle. Centrally located in the heart of downtown, the 40,000 SF space fills two floors of a 1970’s office building. Our challenge was to reflect Airbnb’s unique culture while bringing the existing aesthetic into harmony with the modern operating needs of a global high-tech company.
Embracing the building’s history, we peeled back the layers of past renovations to reveal the original interior brick cladding and reinstituted a blackened steel version of the originally planted railing around the central atrium. We also removed dropped ceilings to enhance openness and flexibility and create a more visually connected work environment.
Circulation and group activities are located near the double-height atrium, filled with a custom art installation, further activating this central space and allowing employees to see and engage the surrounding collaborative workspaces. Toward the perimeter of the office floor, spaces become progressively more private to accommodate the full range of workplace activity.
Our design employs fir plywood and living plants as primary design materials throughout the office, softening hard edges and bringing a bit of the outdoors inside. To create surprise and wonder, we placed greenery in unexpected locations including rooftops, tabletops, and even inside desks. Additionally, the meeting rooms – each a unique location inspired by actual Airbnb listings in London, Cape Town, Belarus, and Nairobi – rely on custom fabricated elements to create a sense of discovery consistent with the Airbnb brand. Bora and the Environments team worked with a host of local craftspeople to create memorable curated moments linked by a subdued and natural overall palette that is thoroughly rooted in and inspired by Seattle culture.
{{item.text_origin}}

