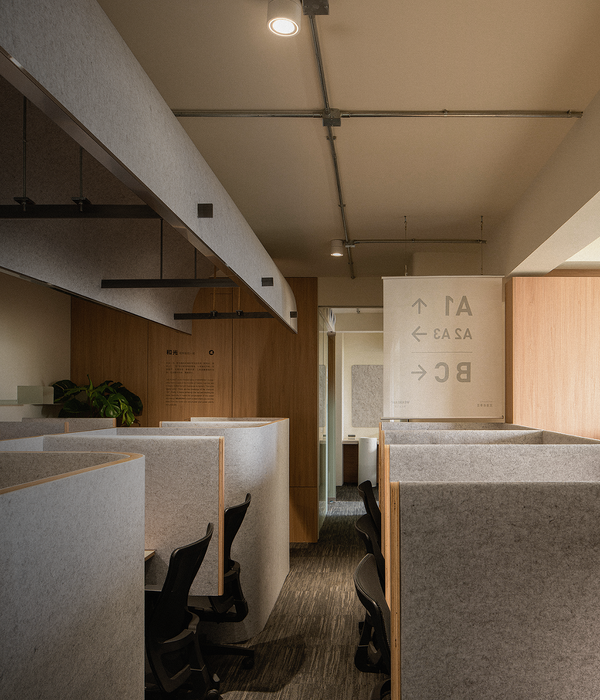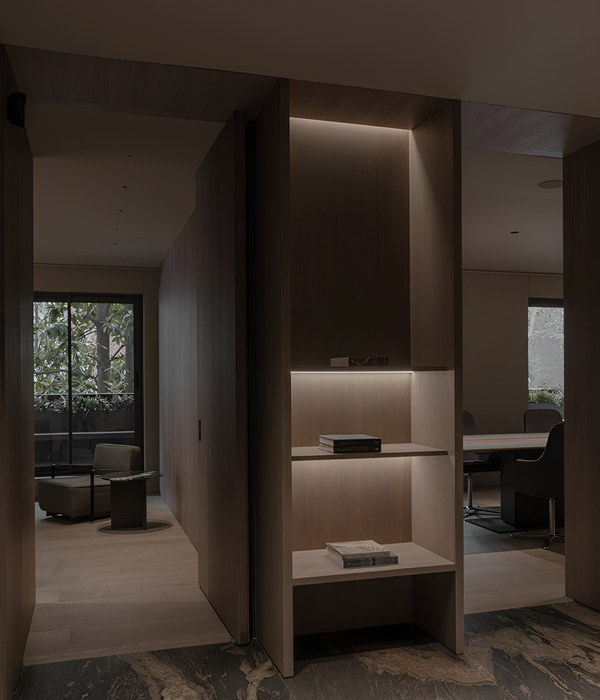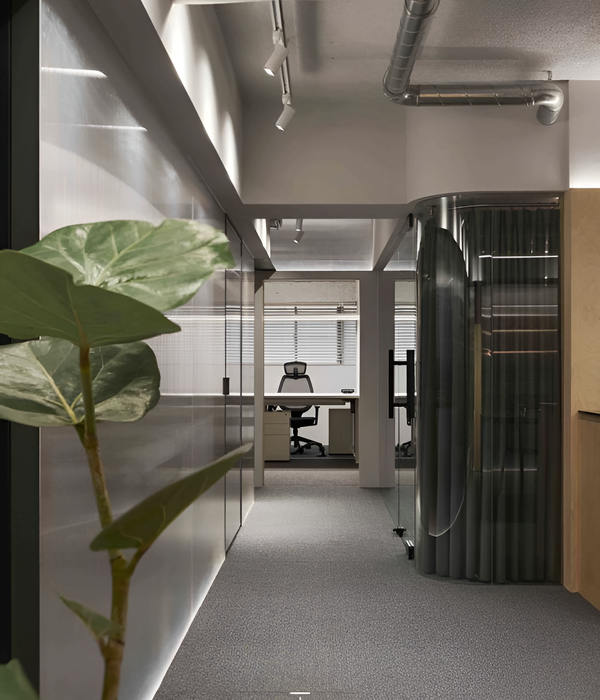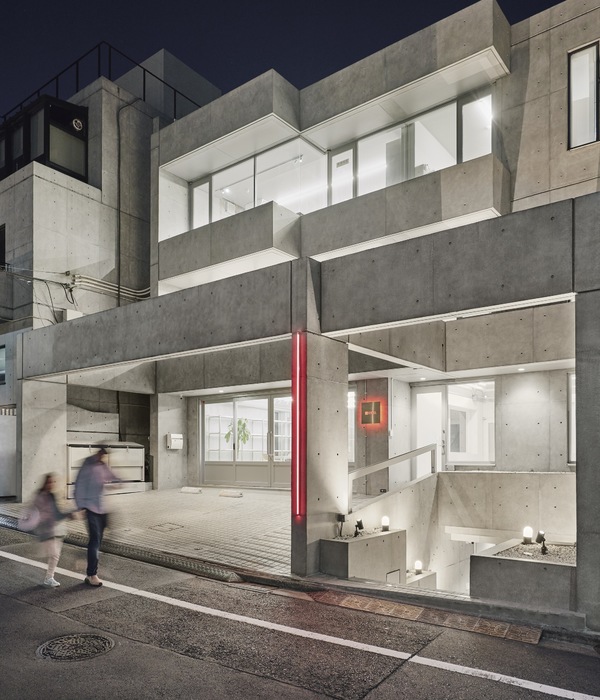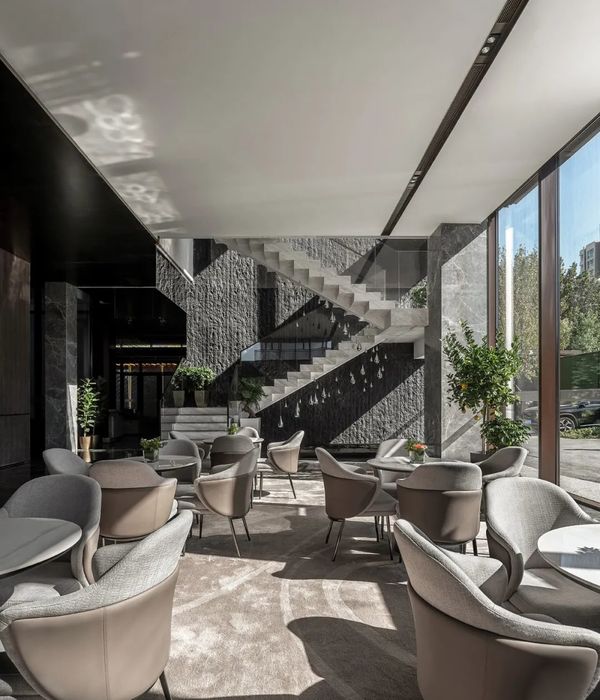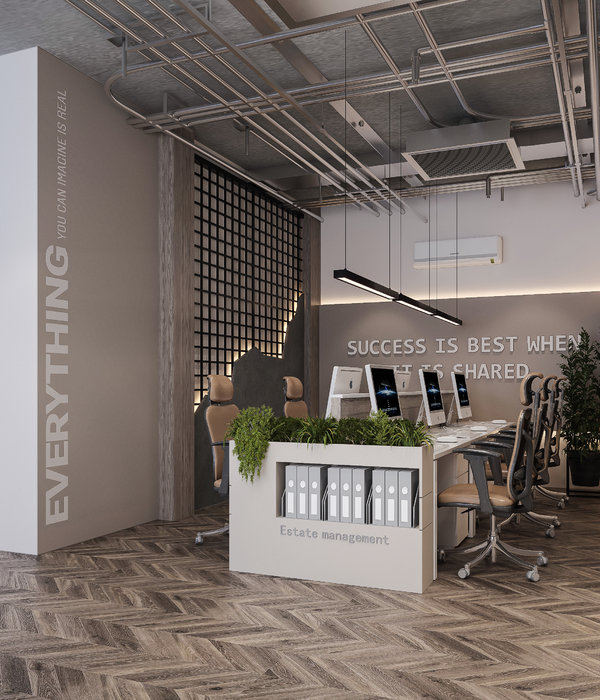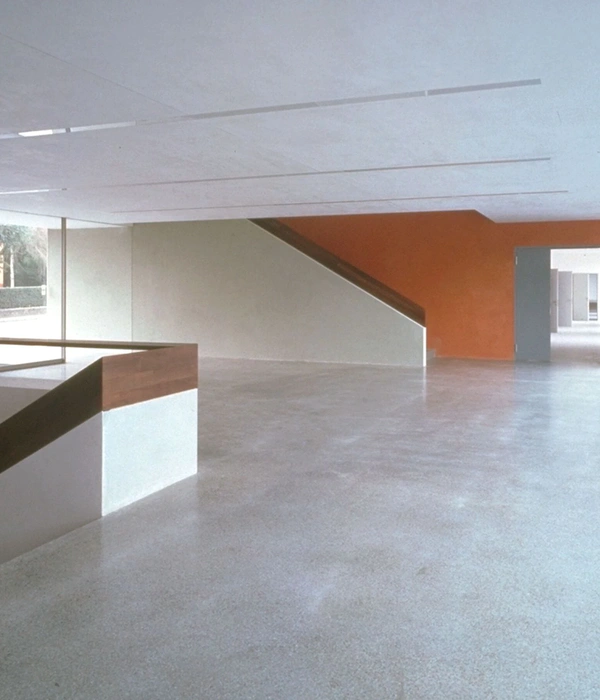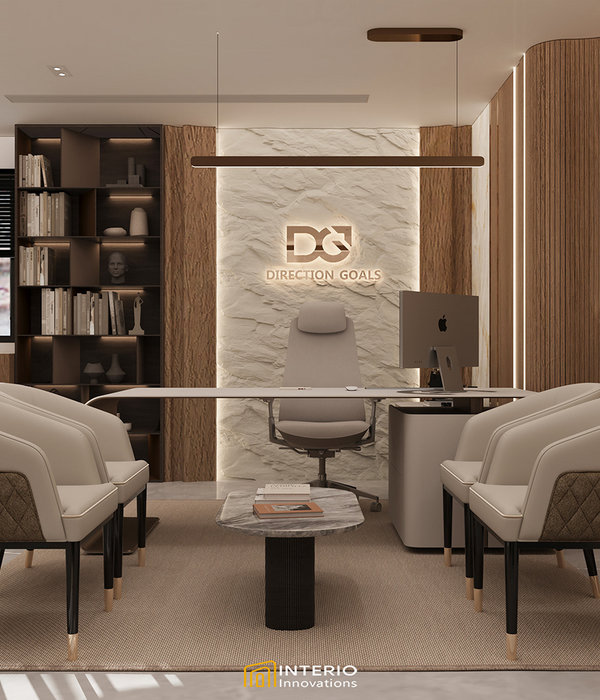每天上午的阳光穿过百叶帘洒在地面上,跟墙面上的树影艺术品相映成趣。斑驳的布料肌理是远在几千公里外的红土地在这里的映射。脚下的旧木料是时间和故事的痕迹。
这里是世面村。一个让乡村和城市产生化学反应的 “容器”。
Every morning the sunlight shines through the blinds landing on the ground, contrasting with the tree shadow artwork on the wall. The organic fabric texture is a reflection of the red earth thousands of kilometers away. The old wood underfoot is a trace of time and stories.
This is Shimian Village. A “container” for chemical reactions between the countryside and the city.
▼空间概览,Overall view © yuuuunstudio
背景 Background
2022年,世间一面乡村开发集团成立,旨在通过可持续商业发展振兴中国乡村经济与文化。这里的可持续,除了旅游项目开发、建造、运营全生命周期硬件上的可持续外还包括:经济可持续,生态可持续和社会可持续。“世面村”为世间一面旗下的乡村综合体品牌,寓意为“看见世界的另一面”。乡村需要走出来看到城市的发展,城市也需要走进乡村看到乡村的潜力和可能性,社会的发展离不开城市和乡村的紧密联系。而在上海市中心的这个办公室就此诞生,他是城市和乡村信息交流的纽带,是乡村和城市生活方式融合的体验中心,是汇集社会各界力量助力乡村振兴的发动机。
▼轴测分析图,axo © YDESIGN 奕檐建筑
In 2022, the Shijianyimian Development Group was established to revitalize China’s rural economy and culture through sustainable business development. The sustainability we talked about here, not just the part of entire life-time infrastructure of tourism project development, construction, and operation, but also includes: economic sustainability, ecological sustainability, and social sustainability. “Shimian Village” is a rural complex brand owned by Shijianyimian, which means “seeing the other side of the world.” Villages need to go out to see the development of cities, and cities also need to go out to see the potential and possibilities of the countryside. The development of society is inseparable from the close connection between cities and villages. This is how this office in the center of Shanghai was found. It is a link between urban and rural information exchanges, an experience center for the integration of rural and urban lifestyles, and an engine that brings together forces of the whole society to help rural revitalization.
▼入口处,Entrance © yuuuunstudio
▼Logo墙面,Logo wall © yuuuunstudio
空间改造 Space Renovation
项目位于市中心的创意园区内一栋三层建筑的顶楼,电梯和原入口相邻,显得相当局促,入口门也比较狭小。设计上对入口进行了拆除和退让的处理,留出了一个尺度适宜的玄关空间,同时解决了以上问题并将消防栓和Logo墙面一起纳入到整体的立面设计中。
▼入口改造,entrance renovation © YDESIGN 奕檐建筑
The project is located on the top floor of a three-story building in a creative park in the city center. The elevator is adjacent to the original entrance, which makes it quite cramped, and the entrance door is also relatively narrow. In our design, the entrance was dismantled and set back, leaving a vestibule space of appropriate size. Thus, the above problems were solved and the fire hydrant and logo wall were integrated into the overall facade design.
▼开放的办公空间,The open office area © yuuuunstudio
现状空间以一个开放办公区为主,隔断墙体并不多,根据新的功能需求,设计上将整个长方形空间分为共享会议区域、开放办公区域和卫生间区域。共享会议区域包括三个会议室、一个接待/展示多功能空间以及一个开放式的茶水间。
The current space is mainly an open office area with few partition walls. According to the new functional requirements, the entire rectangular space is divided into a shared meeting area, an open office area and a bathroom area. The shared meeting area includes three conference rooms, a reception/exhibition multi-functional space and an open pantry.
▼开放式茶水间,The open pantry © yuuuunstudio
▼会议室,Meeting room © yuuuunstudio
考虑到是一个租赁的办公空间,为了尽量减少未来建筑垃圾对环境产生的影响并同时呈现世面村的业务特质,设计上故意采用了很多环境友好但“不修边幅”的材料,如回收旧木地板以及杉木直拼板。这些板材都有比较多自然结疤和色差的情况,呈现出一种不完美的状态,也是最容易让人感觉到亲切和放松的视觉和触觉感受。墙体则是土黄色的粗粝质感涂料,总体风格更加“乡村化”。
Considering that it is a rented office space, in order to minimize the impact of future construction waste on the environment and at the same time present the business characteristics of Shimian Village, many environment friendly but “imperfect” materials were deliberately used in the design, such as recycled old wooden floors and fir panels. These boards have a lot of natural scarring and color difference, showing an imperfect state, which is also the easiest visual and tactile experience for people to feel friendly and relaxed. The walls are painted in earthy yellow with a rough texture, so the overall style is more “rural”.
▼接待/展示多功能空间,Reception/exhibition multi-functional space © yuuuunstudio
接待空间设置有休闲沙发区和原木/藤编桌椅区,方便大家更加舒适放松的交流。中间是目前规划项目区域的总体模型。墙面悬浮的挂架系统方便根据不同需要做不同的展示布局。开放办公空间跟茶水间之间通过一个休闲座位区和绿植隔断进行区分,两侧的开放工位区之间也通过休闲沙发区分开,让每个工作区都相对有自己的独立区域但又不孤立。
The reception space is equipped with a leisure sofa area and a log/rattan table and chair area to facilitate everyone’s more comfortable and relaxed communication. In the middle is a general model of the currently planned project area. The wall-mounted hanging rack system facilitates different display layouts according to different needs. The open office space and the tea room are distinguished by a leisure seating area and a green plant partition. The open workstation areas on both sides are also separated by leisure sofa zones, allowing each work area to have its own independent area but yet not isolated.
▼接待空间中的休闲沙发和原木/藤编桌椅, The leisure sofa area and a log/rattan table and chair area © yuuuunstudio
▼家具细部,Furniture details © yuuuunstudio
原有卫生间男卫生间比女卫生间更大,而且隔间也多一个,从设计角度上和办公室男女比例上都不合理,因此设计上将他们进行了对调处理,并增加了男卫生间小便斗。洗手台区域存在空间浪费和无效墙面,设计上改变了洗手台方向并减小了面积,多余的面积用于增加一个必要的储藏室。卫生间采用图案肌理比较粗犷的水泥砖和原木门形成视觉反差,女卫生间则采用红色的介砖加以区分。男女卫生间都保留了玻璃高窗,让阳光进入,并让人在短暂的工作间隙中,不出门也可以看到天空。
▼卫生间改造,Toilet renovation © YDESIGN 奕檐建筑
The original men’s room was larger than the women’s room and had one more cubicle. It was unreasonable from a design perspective and the male-to-female ratio in the office. Therefore, they were reversed in the design and a urinal was added to the men’s room. There was a waste of space and ineffective walls in the wash basin area. The design changed the direction of the wash basin and reduced the area. The excess area was spared to a necessary storage room. The bathroom uses cement bricks with a rough pattern and texture to form a visual contrast with the original wooden door, while the women’s bathroom uses red bricks to distinguish them. Both the men’s and women’s bathrooms retain high windows to allow sunlight to enter and allow people to see the sky during short work breaks without going out.
▼卫生间,Toilet © yuuuunstudio
灵活性对于现代办公空间具有很重要的意义,尤其对于传统办公空间,面积和功能相对比较受限,开放办公区需要能够灵活的调整来适应未来可能增加的人员和布局变动。因此,我们给所有的原木架和植物箱都配备了轮子,中间的沙发卡座区域则创造性的使用了纸板做为基座,无论未来拆装、改造再继续使用或者回收再利用,都更加便利。同样的,接待室的模型基座和原木桌面基座,也都采用了纸筒和纸板材料。我们的子品牌Paperock还为CD播放器和音响专门研发了纸板CD架产品。
Flexibility is of great significance to modern office spaces, especially traditional office spaces, which are relatively limited in area and function. Open office areas need to be able to be flexibly adjusted to accommodate possible increases in personnel and layout changes in the future. Therefore, we have equipped all the log shelves and plant boxes with wheels, and the sofa deck area in the middle creatively uses cardboard as the base, which will be more convenient whether it is disassembled, renovated, reused or recycled in the future. . Similarly, paper tubes and cardboard materials are used for the model bases and log desktop bases in the reception room. Our sub-brand Paperock also develops cardboard CD rack products specifically for CD players and speakers.
▼A柱墙面挂架系统,The A-pillar wall hanging system © yuuuunstudio
▼其它材质细部,Materials details © yuuuunstudio
A柱墙面挂架系统同样也是为整个空间展示墙面提供了更多灵活性,适应不同的展示需求。
The A-pillar wall hanging system also provides more flexibility for the display wall of the entire space to adapt to different display needs.
▼平面图,floor plan © YDESIGN 奕檐建筑
项目信息 室内设计:YDESIGN 奕檐建筑 主创建筑师:Daniel Duan 段义 设计团队:满京松/潘璐婷/王嘉仪 项目名称:世面村办公室 项目地点:上海市 项目类型:办公 室内面积:500平方米 设计时间:2023.6-2023.8 建成时间:2023.10 摄影:YUUUUNSTUDIO 云眠工作室
Project information Interior design: YDESIGN Yiyan Architecture Chief Architect: Daniel Duan Design team: Man Jingsong/Pan Luting/Wang Jiayi Project name: Shimian Village Office Project location: Shanghai Project Type: Office Indoor area: 500 square meters Design time: 2023.6-2023.8 Construction time: 2023.10 Photography: YUUUUNSTUDIO
{{item.text_origin}}

