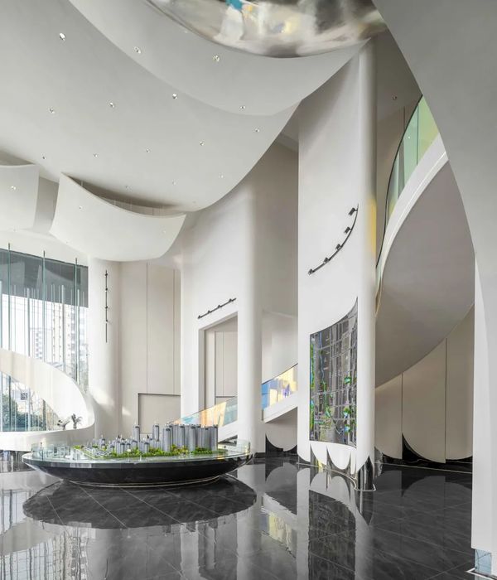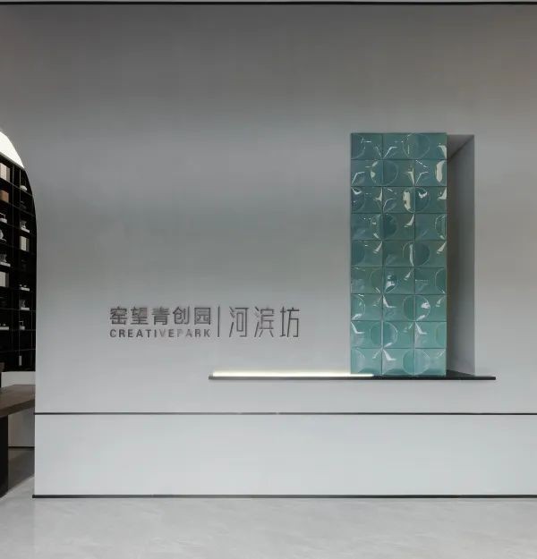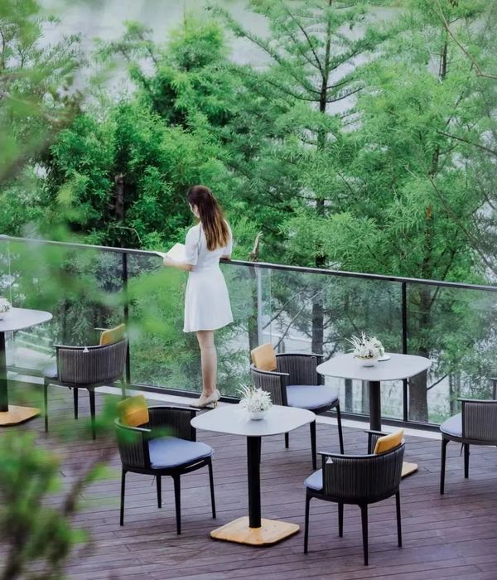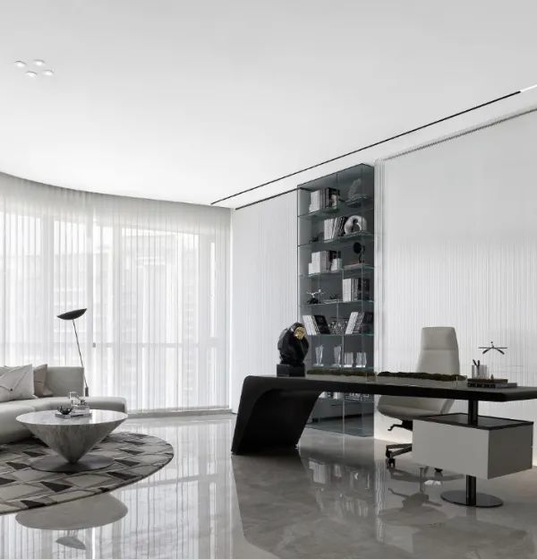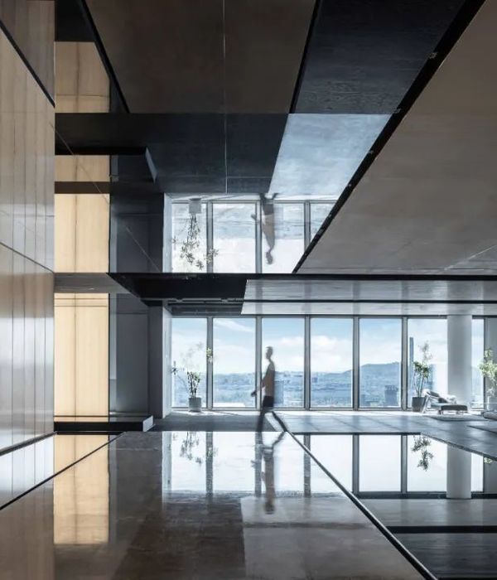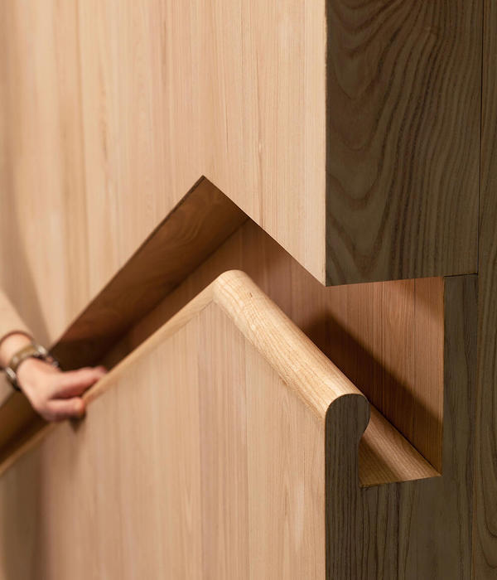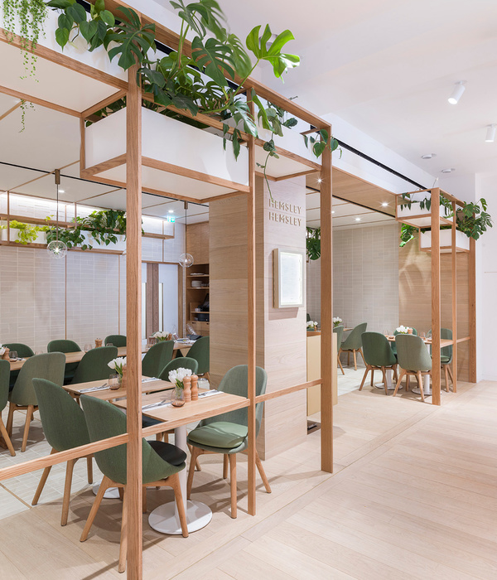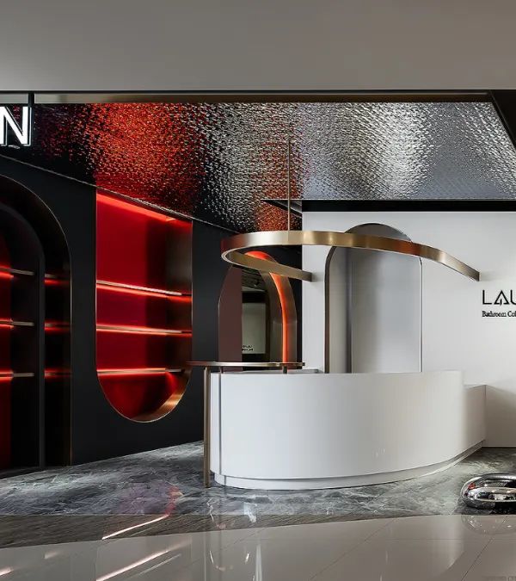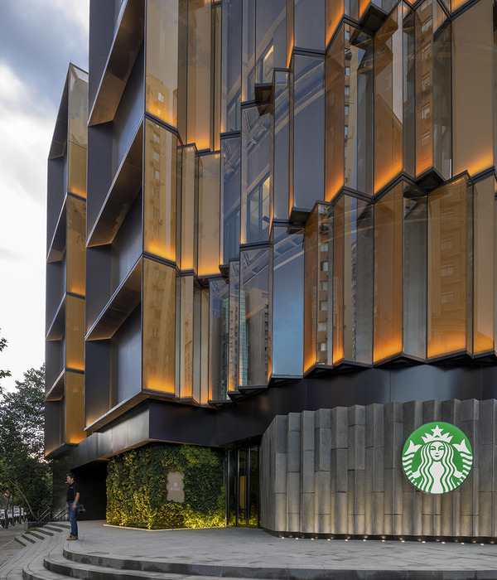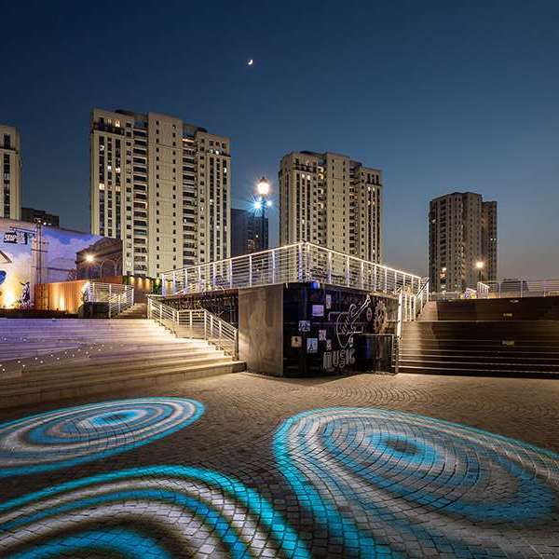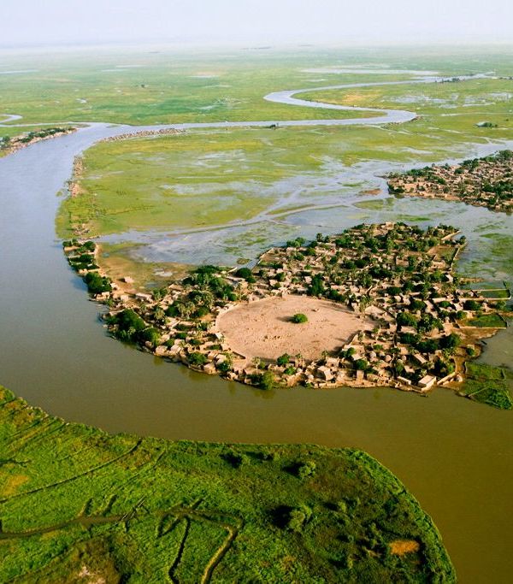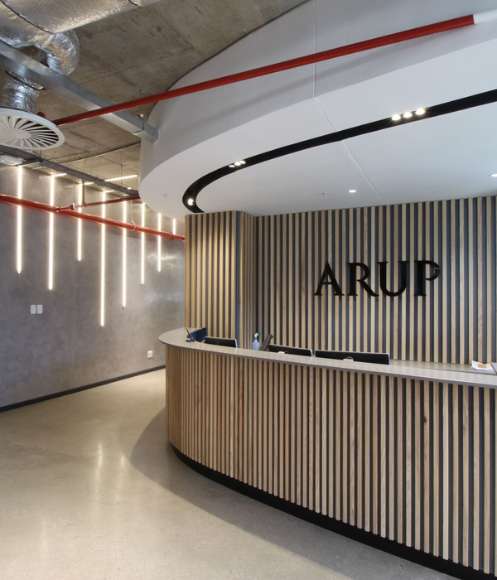In 2004, French friends Sébastien Kopp and François-Ghislain came to Brazil with the idea of reinventing the production process of an iconic product for their generation, sneakers. The project aimed to make each stage of this production process different until the final product. Not only create a fashion product, but one that also awakens the public's desire to learn about the project beyond its aesthetics. See how they are made. See who. See under what conditions and where. This is how VEJA was created, with distribution in the best stores in Europe. In Brazil, distribution began in 2013. However, due to a set of factors, it was not possible to use the name VEJA in the national market. The solution found was the name VERT, which means “green” in French.
The initial sketch that accompanied the client's brief suggested that the work tables be arranged in the hall at the existing floor level. Therefore, the project developed based on the brief for using the ground floor for work areas. However, on the first visit to the place, the main feeling was darkness and heat. Because it had a very high ceiling and few openings, the space seemed unwelcoming in that way. Hence the idea of reducing the height of the rooms by creating a mezzanine. This structure accommodated two levels of rooms, all with windows and adequate air conditioning. The rooms on the original floor level gained continuous openings to the east side where a garden of tropical plants was installed. Above them, the mezzanine rooms received windows to the east and glass partitions to the corridor where the double-height lighting expands. The environments are connected by living spaces full of plants and furnished with colorful modular furniture that can be changed according to the company's dynamics. Mini canopies were installed at the ends, encouraging employees to move around. In the background, connected to the large hall, a fully equipped dining room was created. The tables can also be used as informal meeting spaces, much like the gardens.
Tennis displays were installed in the largest meeting rooms, which not only serve the functional character of the building, but also decorate the space in a symbolic way. The shape of the pavilion was preserved and on a blind plane the artist Derlon painted a panel depicting company references such as the home of environmentalist rubber tapper Chico Mendes and the cotton harvest. The work took 10 months and the result of this retrofit generated a fluid, welcoming and dynamic space. The project carried out by architects Josy Nascimento and Mariana Fonyat from Integra Studio Arquitetura for Vert consisted of the renovation of an abandoned industrial pavilion, transferring the installation of the administration and product development office to the city of
- Rio Grande do Sul. Just like the production of sneakers, the work was shaped according to the company's ideals. The pavilion had to be preserved as much as possible, avoiding excessive waste production. Condemned structures such as old mezzanines were transformed into covers for external access and living areas; The damaged roof was replaced with thermally insulated tiles and the removed sheets were used as cladding for adjacent buildings; The old wooden floors have been restored; The modular sofas that set up the common spaces were upholstered with the cotton canvas used in tennis shoes.
Nas maiores salas de reuniões foram instalados expositores de tênis que não só atendem ao caráter funcional do prédio, mas também decoram o espaço de modo simbólico. A forma do pavilhão foi preservada e sobre um plano cego o artista Derlon pintou um painel retratando referências da empresa como a casa do seringueiro ambientalista Chico Mendes e a colheita do algodão. A obra levou 10 meses e o resultado deste retrofit gerou um espaço fluído, acolhedor e dinânico.
{{item.text_origin}}

