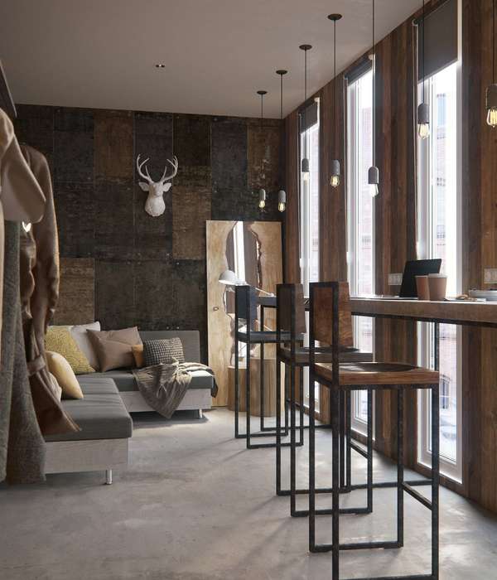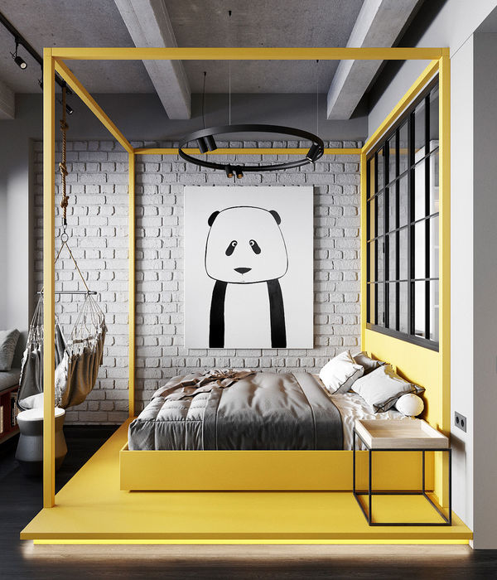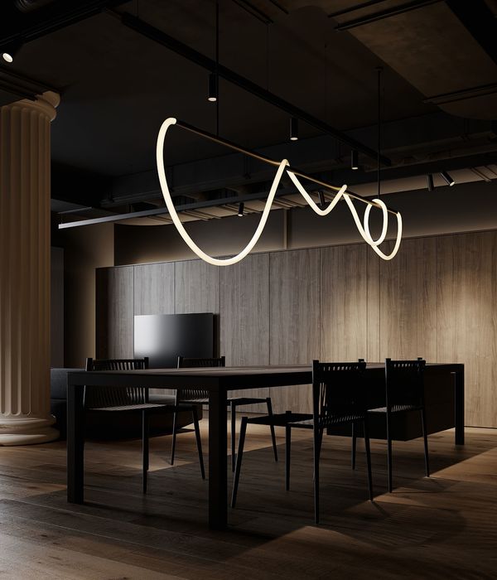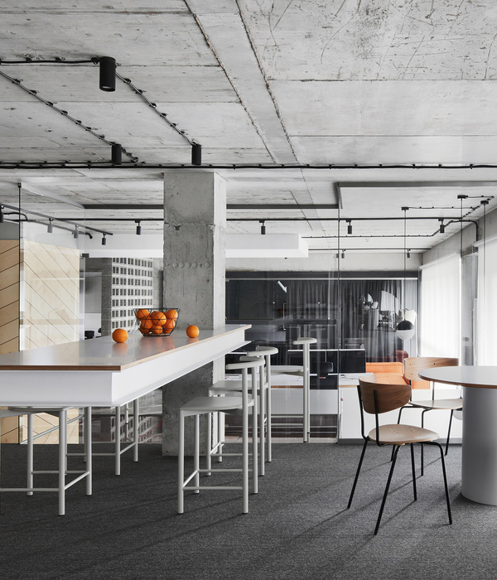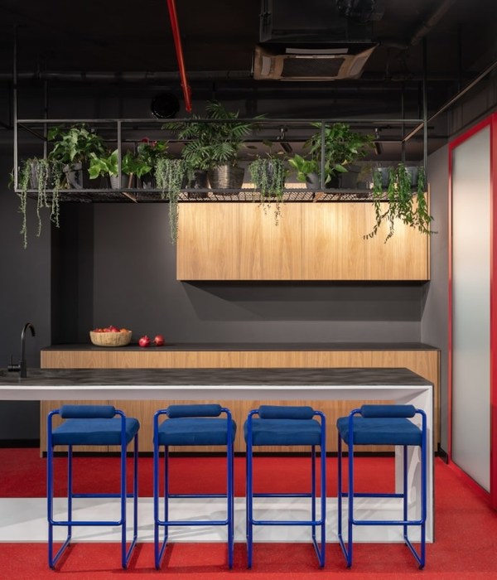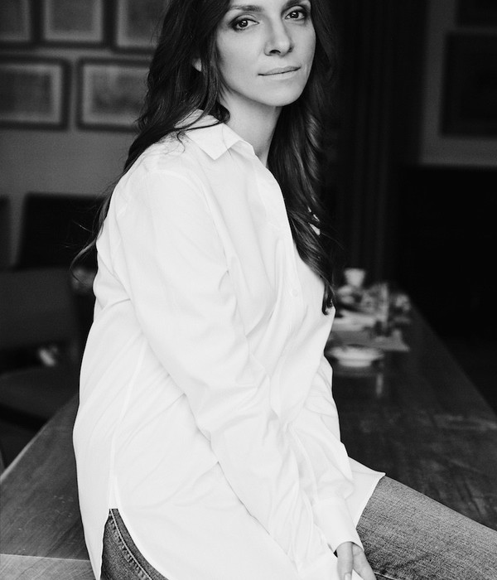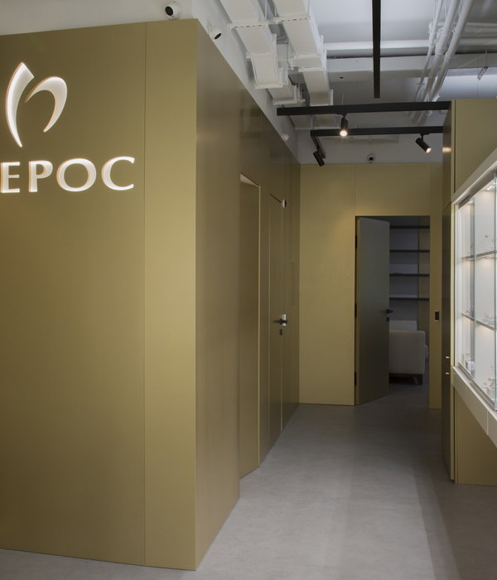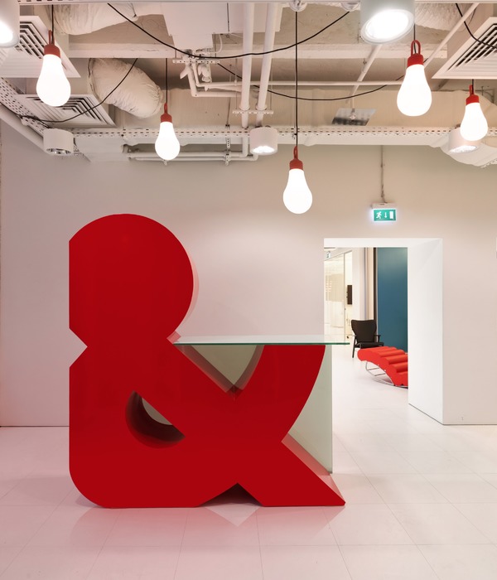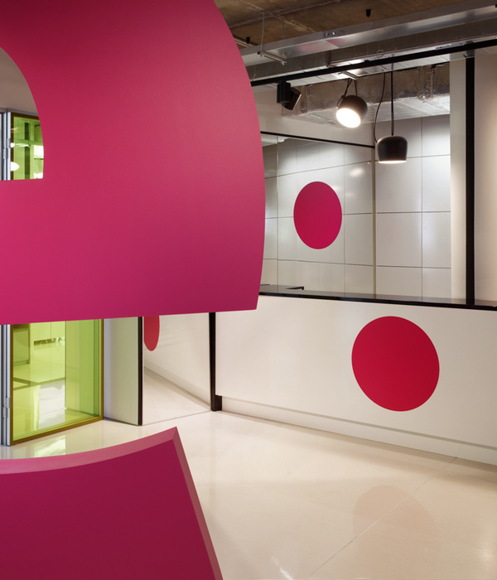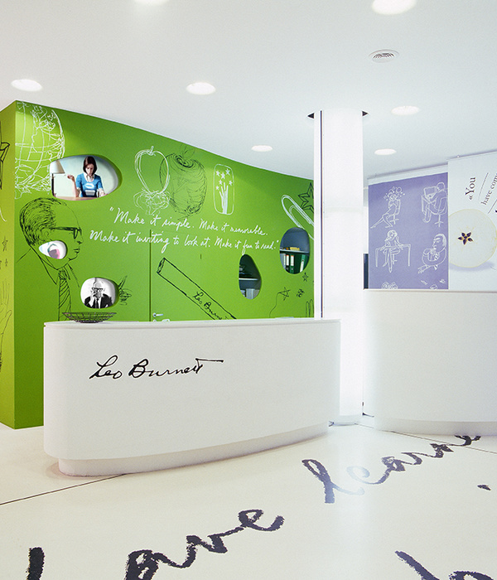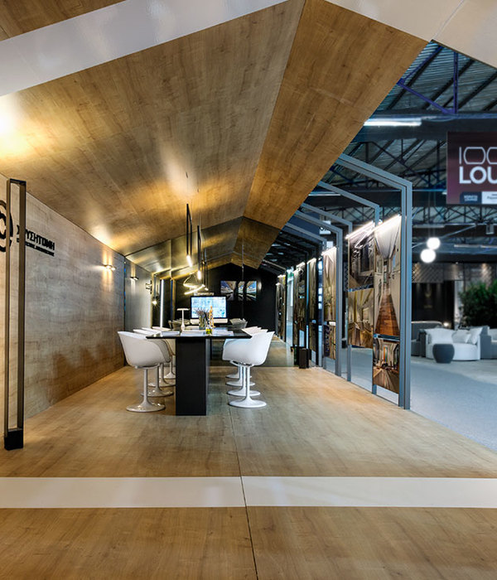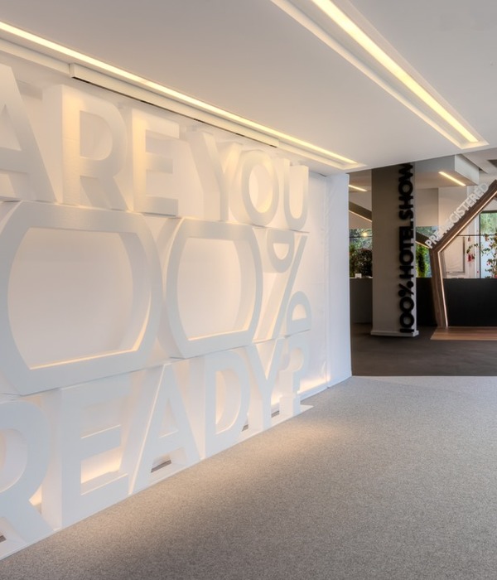- 项目名称:亚马逊纽约JFK24办公空间
- 项目面积:31,123 平方米
- 竣工时间:2023年
- 设计团队:Design Republic
- 摄影版权:Magda Biernat
Design Republic
设计团队精彩呈现亚马逊亚马逊位于美国纽约的办公场所。设计团队与亚马逊合作,设计了一个11层的办公空间,配有创新的便利设施和协作空间——展望了一个疫情后的工作场所。
The Design Republic design team showcases Amazon's office space in New York, USA. The design team collaborated with Amazon to design an 11 story office space equipped with innovative amenities and collaboration spaces - looking ahead to a post pandemic workplace.
31,123平方米的JFK24办公楼是城市公园的几个办公地点之一。该项目位于纽约市哈德逊广场附近的一个前印刷厂的旧址上。设计团队与亚马逊的内部团队合作,创造了各种各样的“角色”。以典型员工为基础,有效规划他们的需求和工作方式。
The 31,123 square meter JFK24 office building is one of several office locations in City Park. The project is located on the site of a former printing plant near Hudson Yards in New York City. The design team worked with Amazon's internal team to create various "personas" based on the typical employee, effectively planning their needs and work style.
建筑内部灵活的工作空间为人们的工作方式和工作场所提供了舒适的选择。但特别设计的舒适设施地板是JFK24的真正核心。有一个储备充足的厨房,一个僻静和舒适的咖啡馆,一个室外露台与曼哈顿全景,和一个过多的舒适设施的社交和协作。
The flexible workspace inside the building provides a comfortable choice for people's work style and workplace. But the specially designed comfort facilities floor is the true core of JFK24. There is a well stocked kitchen, a secluded and comfortable caf é, an outdoor terrace with panoramic views of Manhattan, and a plethora of comfortable facilities for socializing and collaboration.
室内建筑平面设计的灵感来源于亚马逊的书气潮流之初(亚马逊最初专注于在线图书销售)和建筑的原始属性(印刷厂),共同创造了一个明亮、热情、极具意义的个性化工作场所。
The inspiration for interior architectural graphic design comes from the beginning of Amazon's bookish trend (Amazon initially focused on online book sales) and the original attributes of the building (printing factory), which together create a bright, enthusiastic, and highly meaningful personalized workplace.
项目地址:美国 纽约
项目面积:31,123 平方米
竣工时间:2023年
摄影版权:Magda Biernat
{{item.text_origin}}

