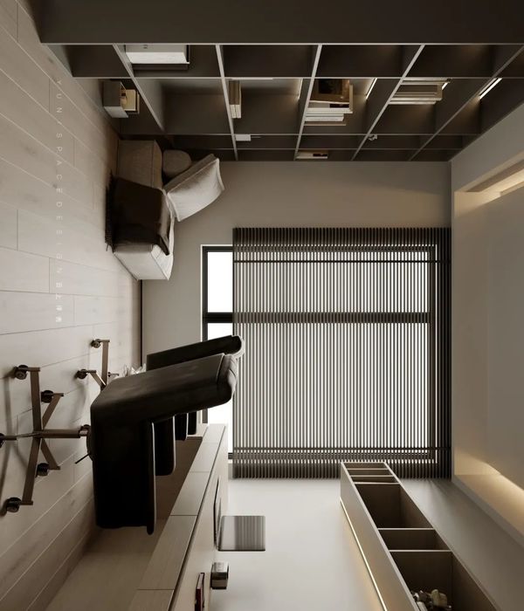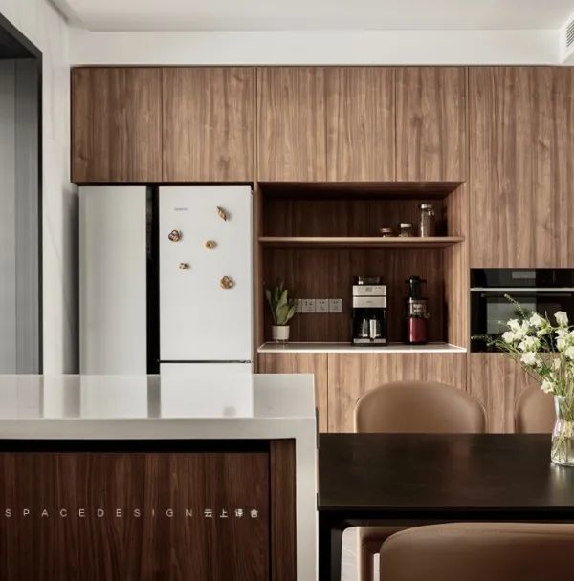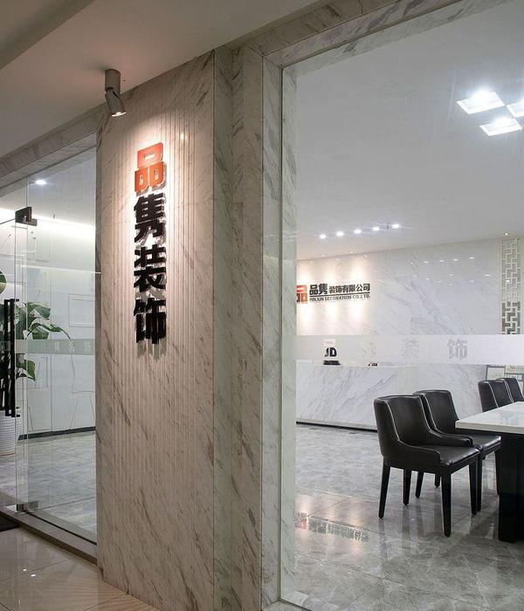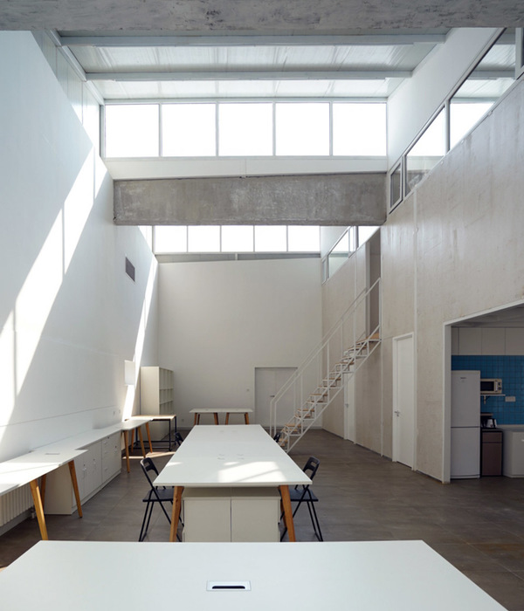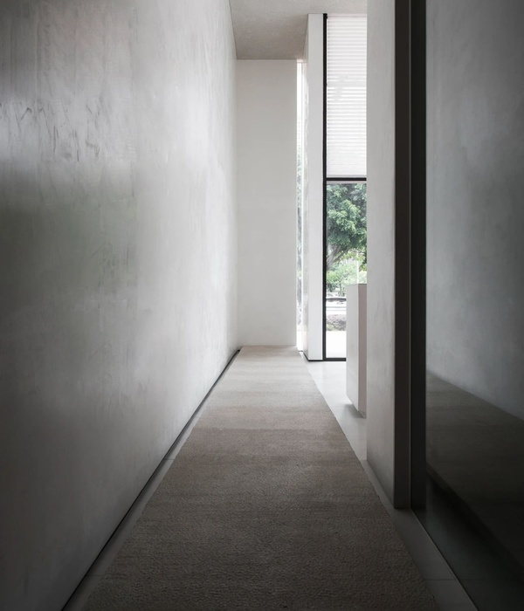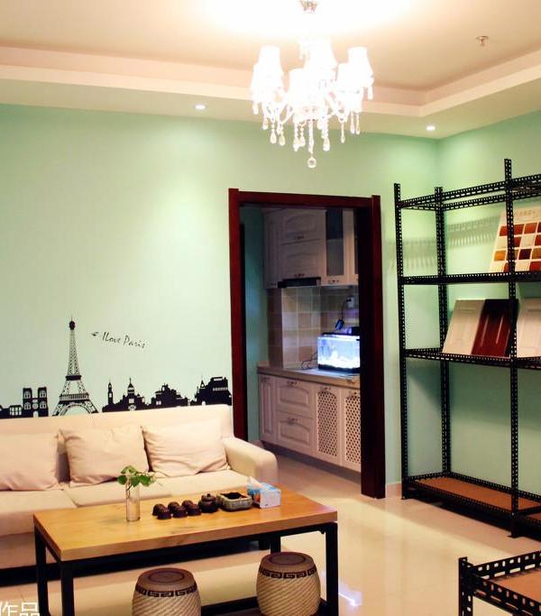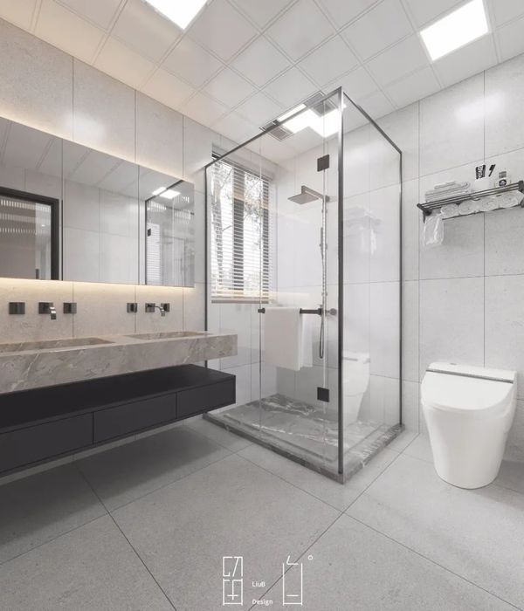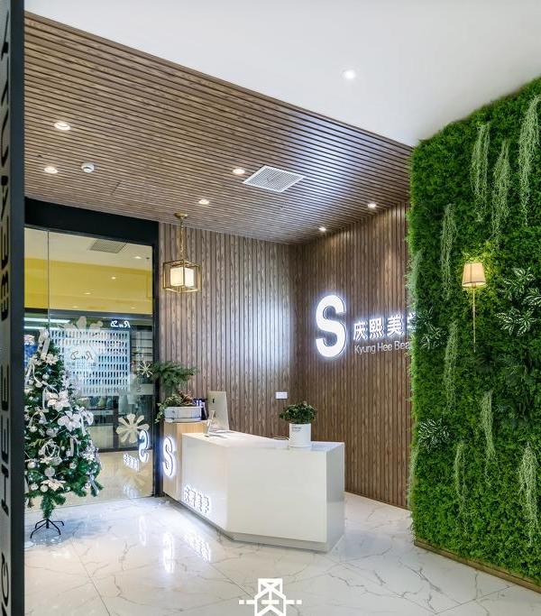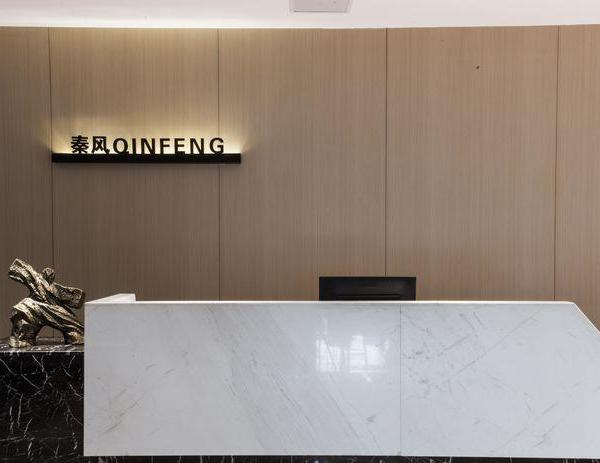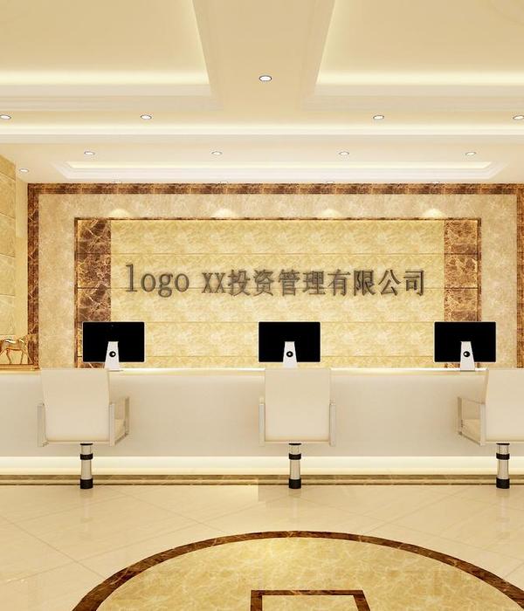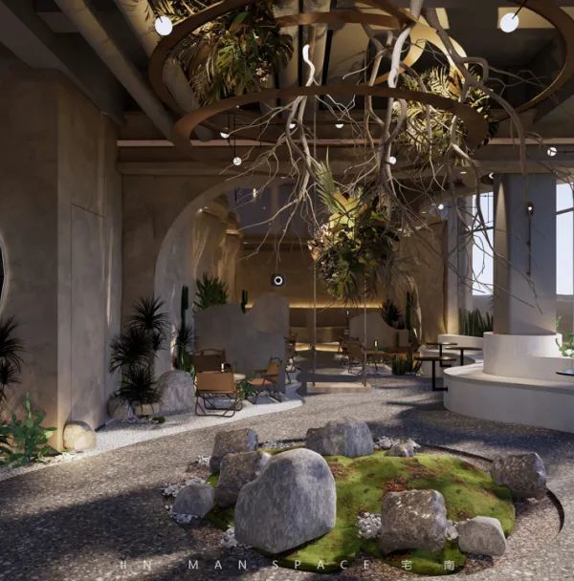Managed by Q merges two sides of a business that rarely meet: the high tech IT headquarters with the daily grit of office cleaning and management. Located in SoHo, New York, the Managed By Q HQ office is designed to reflect the Q brand directly: emphasizing simultaneously hard work and an inclusive and inviting office environment.
Throughout the main space, natural materials and an array of flexible and operable objects allow for a light and playful interior that can change at any given moment on both larger and smaller scales. The flexible office space allows for a continuous ebb and flow of activity throughout the day with the only fixed element being the centrally placed Q station, a combined standing meeting and reception desk that act as a fulcrum for the diversity around it.
The Q-HQ is a 30,000 SF, full-floor located at the corner of Sixth Avenue and Spring Street in SoHo, New York. The floor has windows on the South, East and West sides while the main entry situated on the west wall opens creates access to a new elevator core.
The key to the design of the Managed by Q-HQ is flexibility - creating a design that both defines the brand as it stands today while also providing possibilities for the company to expand and evolve over time. To allow for this level of flexibility, the floor plate was divided into three distinct zones: The Core, The Actors and The Exchange. Each of the three zones defines and optimizes specific aspects of the overall program while simultaneously providing new opportunities for interaction.
To maximize flexibility, the office is designed as a series of specific elements that occupies each zone of the plan and each element is optimized to maximize possibilities for flexibility at a variety of scales. While each element has a primary function, the interplay between elements create ever evolving possibilities of how to work, engage, meet and play.
{{item.text_origin}}

