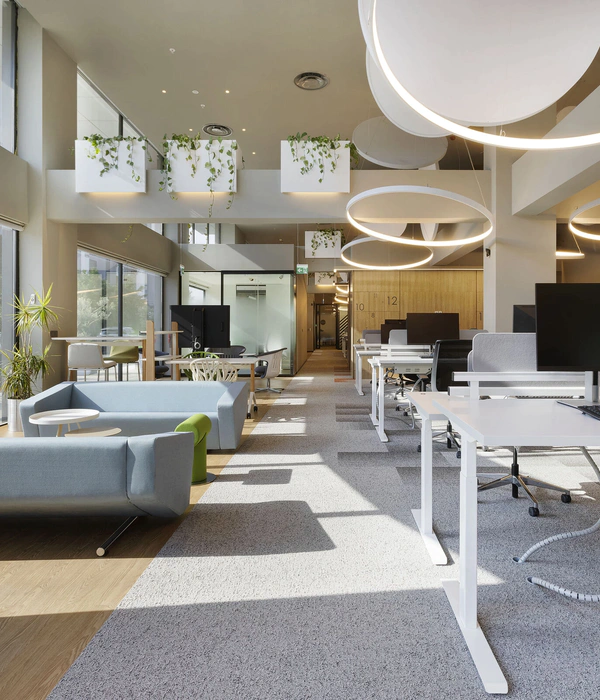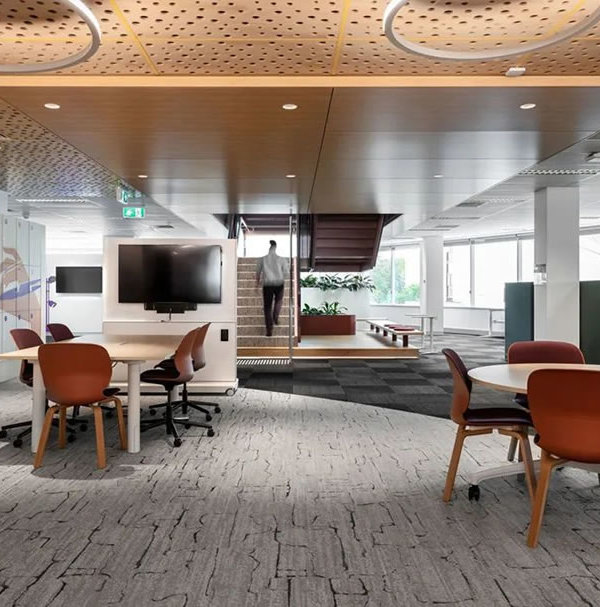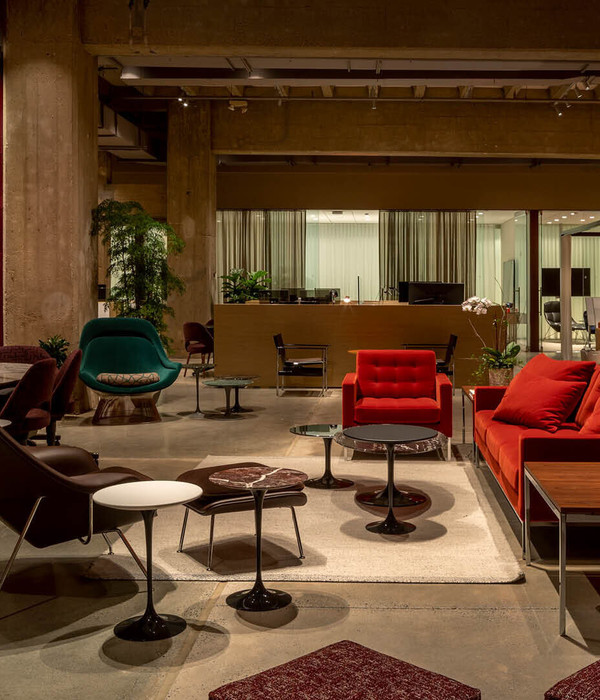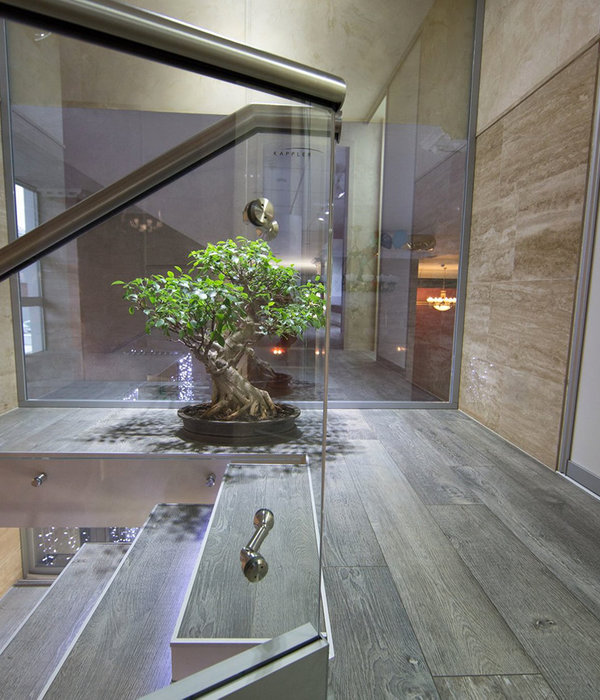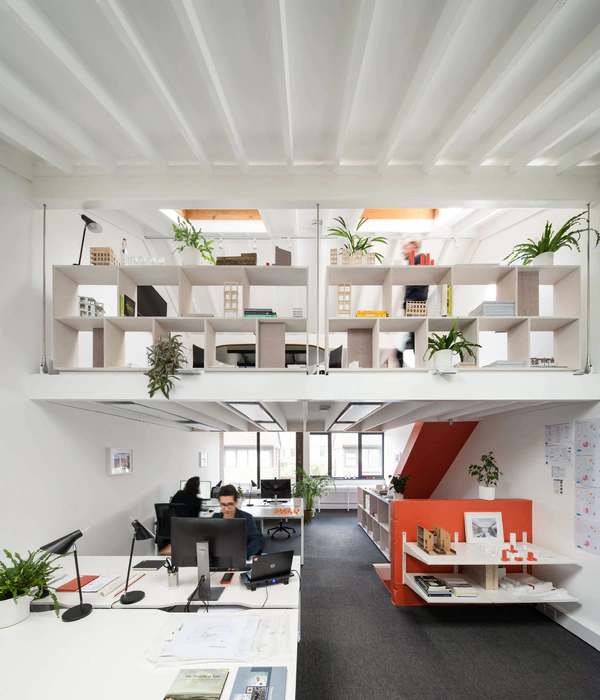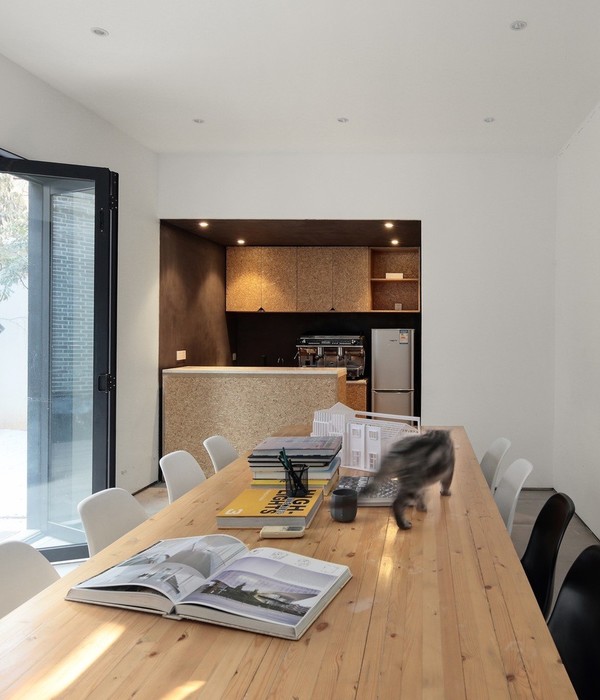- 项目名称:丰裕装饰泉州分公司
- 项目地址:福建泉州
- 设计团队:直合设计(原峰尚设计)
- 施工单位:丰裕装饰
- 软装定制:陈明娜
- 项目摄影:陈荣坤
- 主要材质:整石自然面,马来漆,颗粒漆,白色烤漆钢板,必美木地板
“光,本是佳美的,眼见日光也是可悦的。
然而也当想到黑暗的日子,因为这日子必多,所要来的都是虚空。”
“Even those who live many years should rejoice in them all; yet let them remember that the days of darkness will be many. All that comes is vanity.”
放眼望去,循着时间之光,我们终将慢慢前行……
Taking a broad view, we will eventually move forward slowly following the light of time...
在建筑空间里,光是艺术品。一系列体块通过横纵向穿插、贯穿的方式,使内部极具建筑的视觉空间感。以光为引,透过素色介质包覆整个空间,底色的统一与光感相映相融,呈现极致纯粹而又静谧的氛围,仿若在时间胶囊中穿行。以简驭繁,使整体更趋于和谐融洽。
Inside the architectural space, light is an artwork. A series of blocks equip the interior space with the visual sense of space by means of transverse and longitudinal interlacements. With light as the lead, it covers the whole space through plain media, and the unification of background colors works in concert with the light sensation, to construct an extremely pure and tranquil atmosphere as if people were immersed in a time capsule. Handling complexity by simplicity, we manage to make the whole space more harmonious.
模糊空间界限,藉由白色纯净、包容的特质,让每个人得到最大程度的释放,轻盈无压,思绪回归明晰,专注于自己的内心。
Obscuring the space boundaries, we enable everyone to relax to the greatest extent, return to clear thinking without pressure and focus on their inner hearts, based on such characteristics of white as purity and inclusiveness.
前台区域在天花板上应用独特的颗粒纹理细节来丰富层次,延伸至走道以实现空间的连续性。地台粗石由外而内、自下而上延伸直抵三楼,进一步增强了这种连续性。接近1:10米的挑高,空间维度里充斥着张力和纵深感。整石自然面材质、天花造型以及裸露的粱结构表现的粗粝与周围墙面的光滑细腻形成了对比,视觉上在各个方面都产生了碰撞与平衡。
The ceiling of the front desk uses the unique granular texture for richer layers, and the texture extends to the aisle for the spatial continuity. The rough stones of the platform are paved from outside to inside and from bottom to top until they reach the third floor, which further improves the continuity. The ceiling of nearly 1:10 meters fills the spatial dimension with tension and a sense of depth. The roughness, which the stone material with natural surfaces, the styling of the ceiling, and the uncovered girder construction display, is in sharp contrast to the smoothness and fineness of the walls. Accordingly, all the parts generate visual collision and balance.
利用室内照明营造光的影射与延展,落地玻璃与马来漆虚实相融。在三维空间加一维时间,实现时间与空间的交融、转换,融汇出藏于真实之下的虚幻,奇妙且生动,不经意间,就已沉溺于其中。
Interior illumination is used to build up the luminance and extension of light, and floor-to-ceiling window and stucco form the false or true complement. The three-dimensional space and the one-dimensional time realize the integration and conversion of time and space, leading to the fantasy hidden behind reality. In this wonderful and vivid space, people are unconsciously indulged.
漫步在时光里的每一个角落,寻找到那一条独特轨迹。
Strolling around every corner of the time, people are looking for that unique track.
狭长的楼梯形成合理流畅的动线,二楼夹层伸出的体块,薄板直接连接到三楼景观区,解除了原有结构的限制,方便与前台互动交流,也为上下楼之间建立起新的连接。
The long and narrow stairs give birth to a reasonable and fluent dynamic line. The block protruding from the interlayer of the second floor is connected with the landscape area on the third floor through a sheet, removing the restrictions from the original structure to facilitate the interaction and communication with the front desk and build a new connection between floors.
夹层望去一楼的通道既窄且深,开口的光线散发着一丝柔和朦胧的灰调,仿佛看到了前往未知的通道,一种看到尽头光明的感觉。吊顶镜面反射出唐纳德·贾德的红色盒子装置传达的极简主义与整体设计相辅相成,为平静的空间增添趣味性。
Viewing from the interlayer, the aisle of the first floor is narrow and deep, so the light at the opening gives out a gentle and indistinct tonal gradation. It seems as if people had seen the tunnel to the unknown and the light of the end. The furred ceiling reflects the minimalism that is conveyed by the red-box devices of Donald Judd, and the minimalism is complementary to the overall design, which makes the quiet space more interesting.
重新定义办公空间,希望置身工作的同时注重人与人的沟通、人与空间的联结,用光的层次感知打造宽敞通透的舒适环境,疗愈忙碌过后的疲惫,丰沛精神情感,是最为理想的开放式的办公体验。
By redefining office space, we hope you pay attention to the communication with people and the connection between people and space while you are immersing yourself in your work. We create a spacious, transparent and comfortable environment through the perception over level of light, healing your fatigue after being busy and enriching your spiritual world, which offers you the most optimal experience in enjoying an opening office space.
项目地址 | 福建泉州
Project Location | Quanzhou,Fujian
项目名称 | 丰裕装饰泉州分公司
Project | FENGYU DECOTATION QUANZHOU BRANCH
主案设计 | 张鹏峰
Chief Design | Zhang Pengfeng
设计团队 | 直合設計
Design Team | HE-DESIGN
施工单位 | 丰裕装饰
Construction | FENGYU DECOTATION
软装定制 | 陈明娜
Decoration | Chen Mingna
项目摄影 | 陈荣坤
Photography | Chen Rongkun
项目面积 | 550m²
Project Area | 550m²
设计时间 | 2020.09
Design Date | 2020.09
主要材质 | 整石自然面、马来漆、颗粒漆、白色烤漆钢板、必美木地板
Main Materials | Natural surface of whole stone, Malay paint, Granular paint , Steel platesprayed with white fluorocarbon paint, BEAMY
直合設計HE-DESIGN(原峰尚设计)成立於2006年,由独立设计师张鹏峰先生创办主持。合是对设计、空间、为人的一种理解,合是前提,和是提升,为空间平衡的传达。直合設計代表了无限团结与合谐,同心同德、向上进取的目标与方向。关注设计本质,坚持直接纯粹的设计理念,结合自然的生活美学。不推崇刻意营造的形式美,以多元融合创新,及对项目的执着与突破,力求作品圆满合谐。
张鹏峰
直合设计创始人兼首席设计
{{item.text_origin}}





