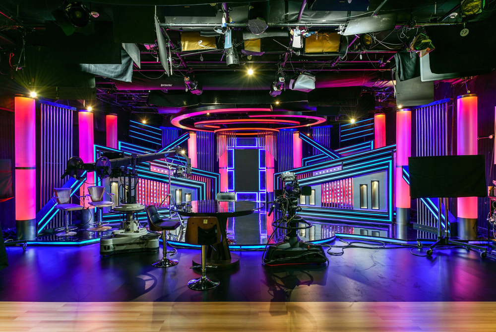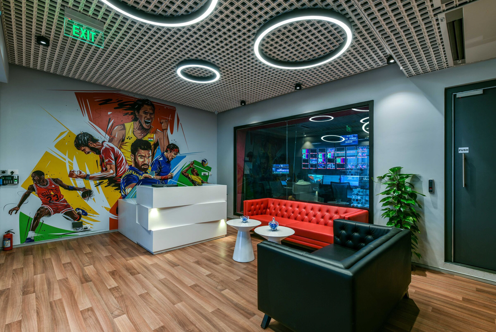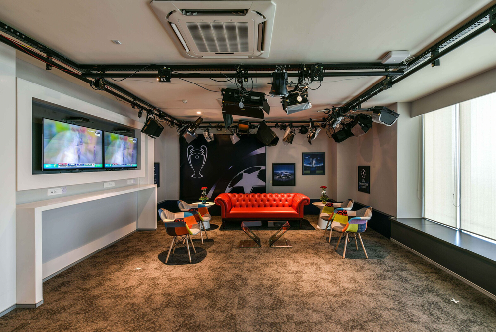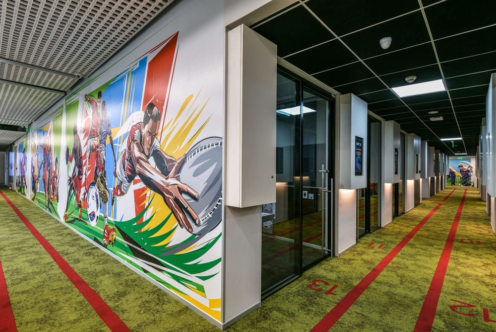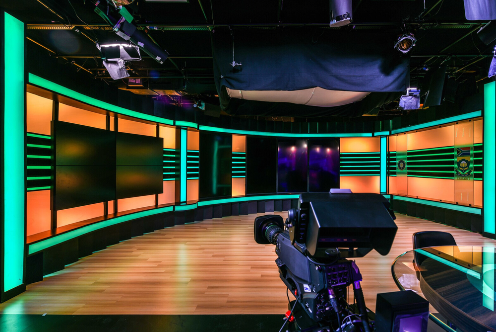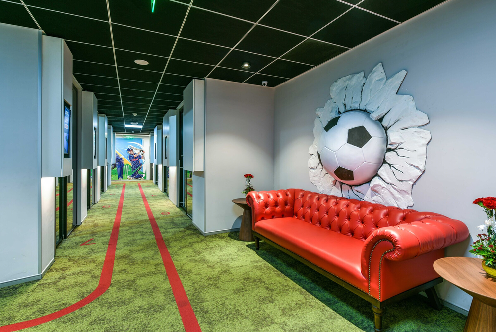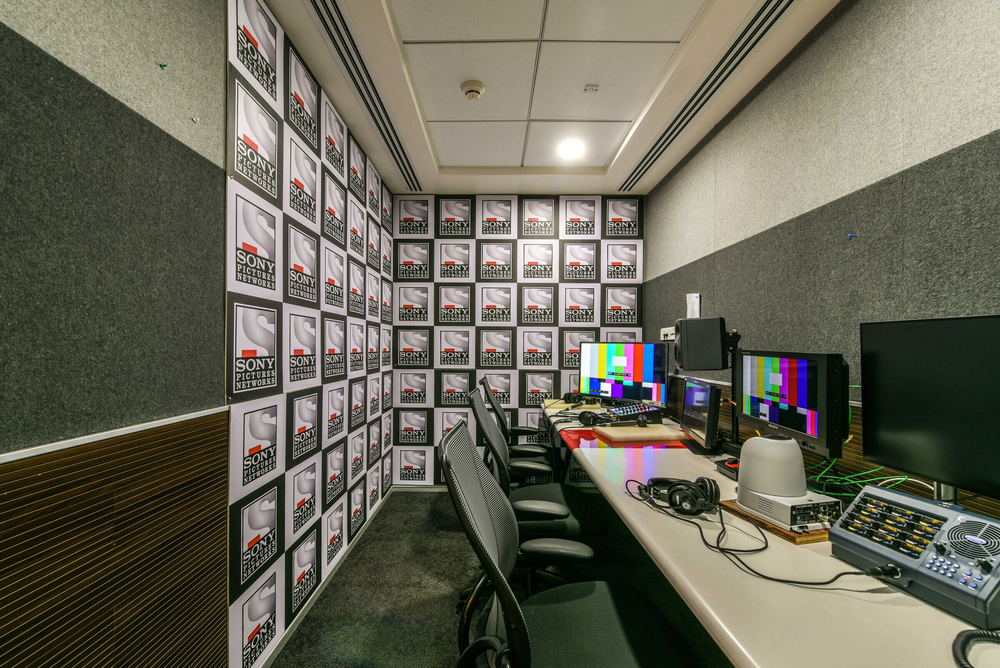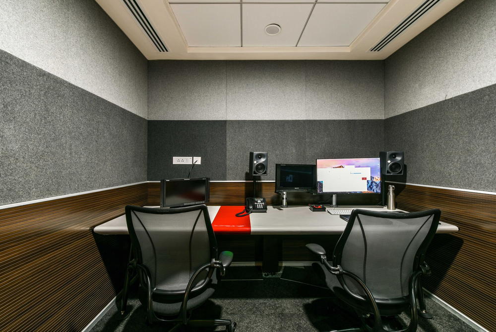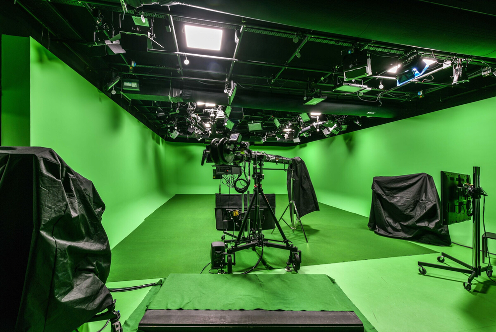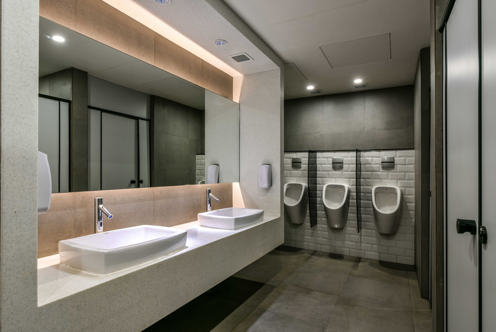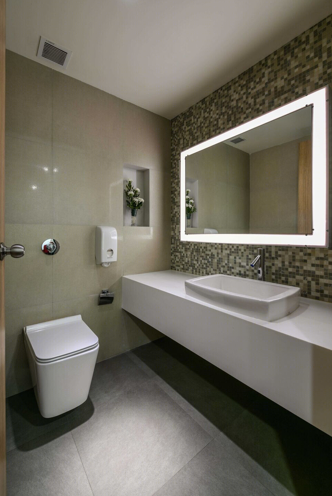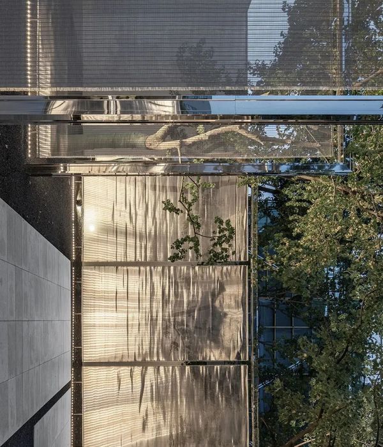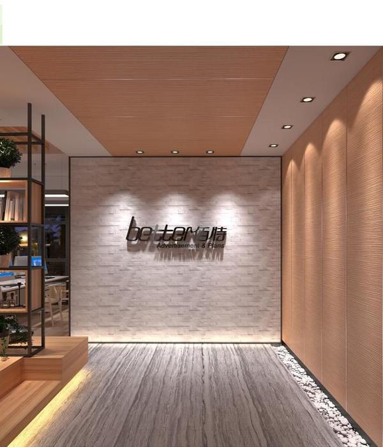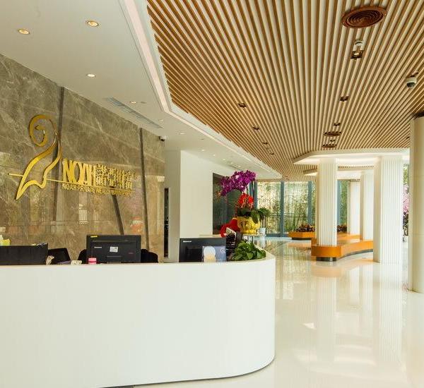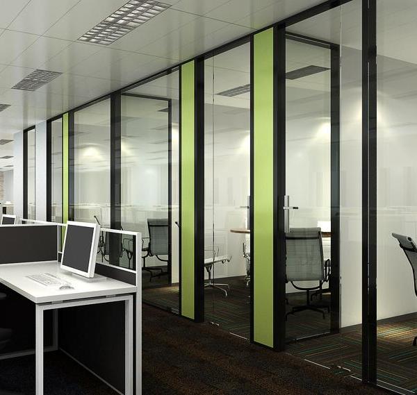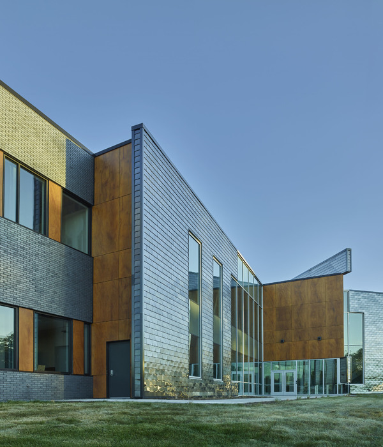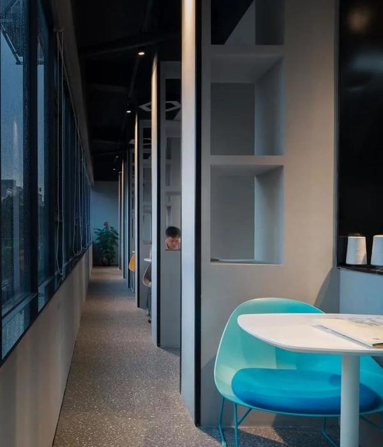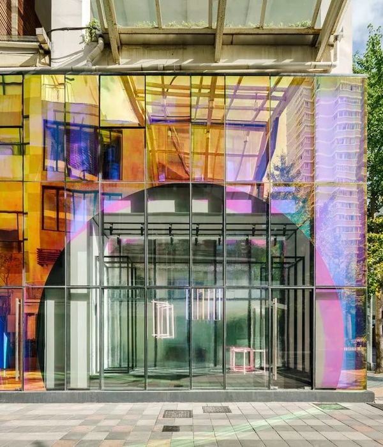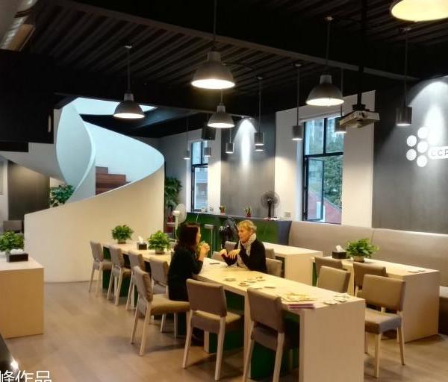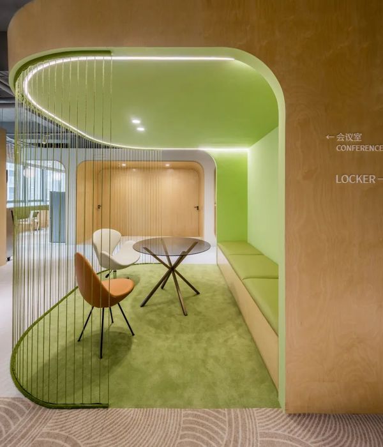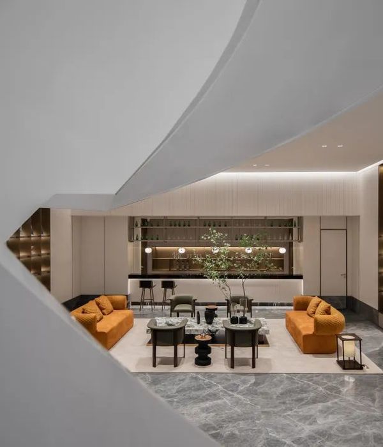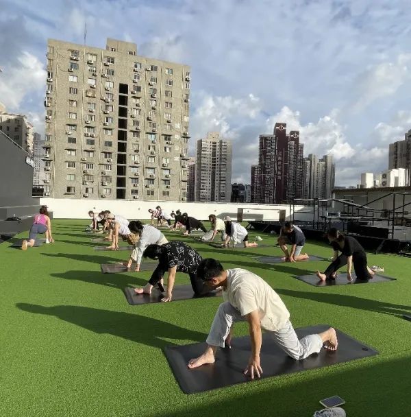"Sony Studio | 世界级广播体育工作室的创新设计"
Designer:Alcove Design Consultants
Location:Interface Building, Malad, Mindspace, Malad West, Mumbai, Maharashtra
Project Year:2019
Category:Offices
Client Brief and Expectations:
Design a world class facility of a Broad Casting Sports Studio
Challenges:
Managing accurate sound and acoustic levels. Accuracy of lighting within the studio. Appropriate circulation plan to ensure visitor movement and employee movement is perfectly planned.
Concept and Design Approach:
Broadcasting Studios come with their own set of challenges. And this one being a Sports studio came with its own peculiar problems to add to the matrix of issues to be addressed within the design of the space.
Planning of the interior required exact dimensions of the studios to be planned, sound and visual editing rooms had to be of an accurate size to meet with its technical requirements, accurate acoustics had to be maintained, people and material required segregation and the corridors from where they moved required exact dimensions. With all of these challenges there was a need to plan an open office concept for the employee work area as well.
Basically, edit suits planned in the middle of the office created a smart segregation of employee area and technical rooms. Corridors were kept wide enough for ease of material and people movement. Natural light was provided to the employees and technical rooms were kept away from natural light to ensure proper control of lighting inside those rooms. Employee/Staff movement was swiftly planned and visitor movement towards their lounge or make up room areas was well separated.
Entire office got designed on a raised flooring which ensured that the sound transfer between the floors is controlled and demand for constant changes of electrical requirements within the technical rooms is addressed without any disruption of the office.
Edit suits had an Imported product of highly technical glass enclosure towards the corridor with pocket doors installed. This provided complete transparency of the room and yet the aesthetics were well maintained.
Aesthetically an interesting carpet pattern of an outdoor green racing track was laid on the floor. Even the edit suits numbering was given on the carpet, which met with the aesthetically concept of the space. Vertical surfaces of white canvas and walls were splashed with three dimensional graphics merging with two dimensional vinyl graphic on the wall. This approach completed the overall experience of the space and made such a highly technical space come alive as a sports studio.
Thus by using intelligent planning methods and specifying technically accurate materials, Alcove and a team of consultants resolved it brilliantly and created the most appreciated vibes for a Sports Studio.
Photo credit: Prashant Bhat Photography
▼项目更多图片
