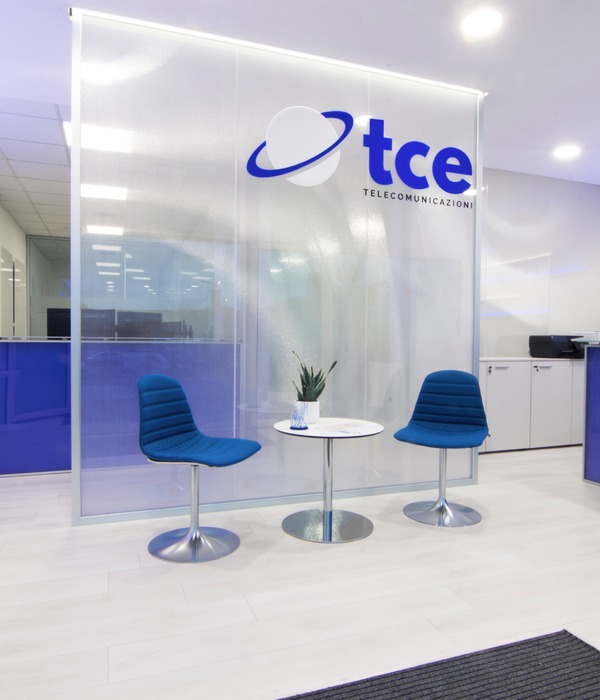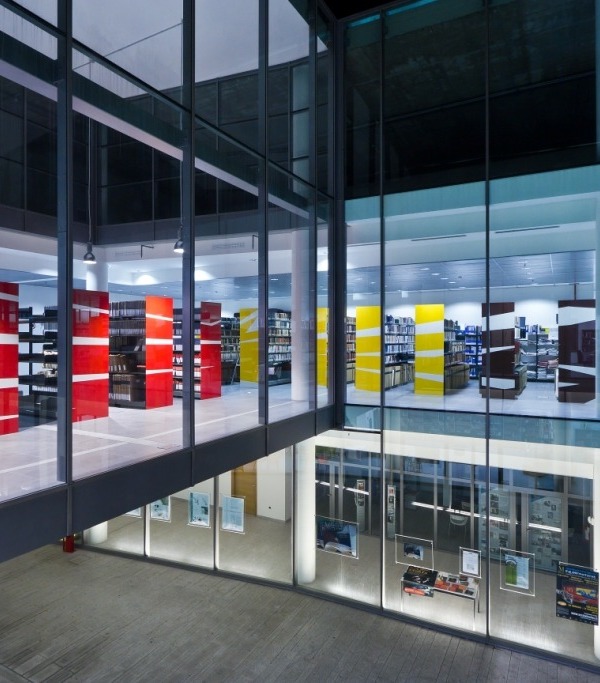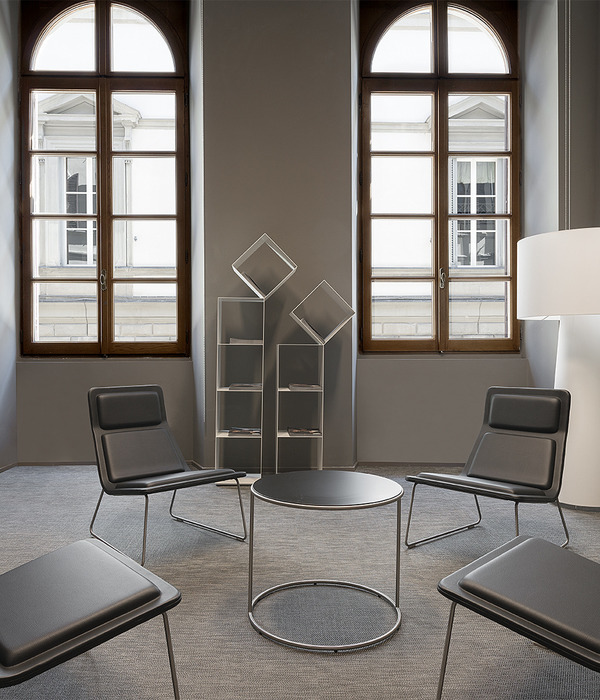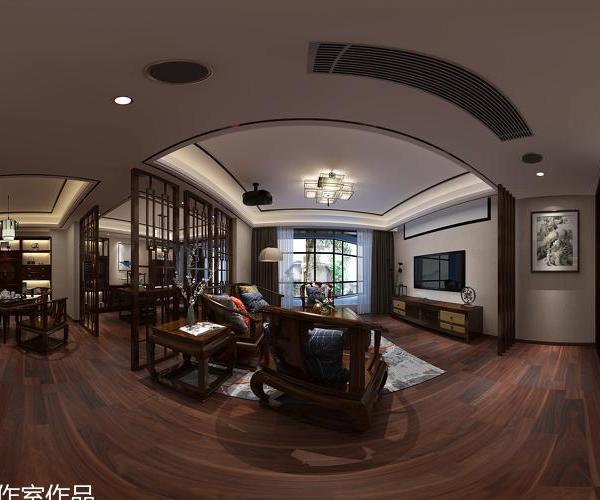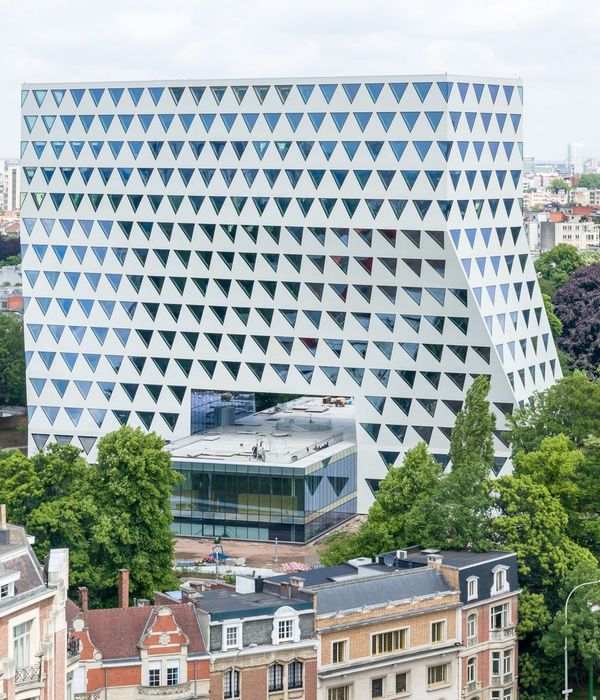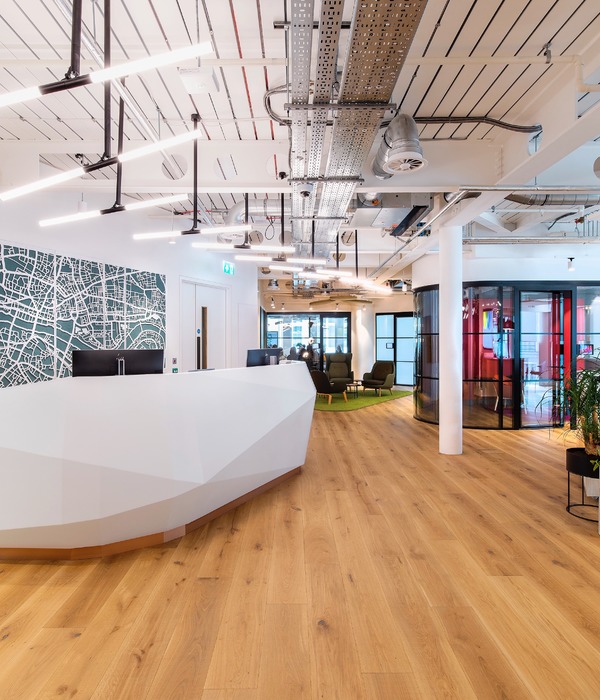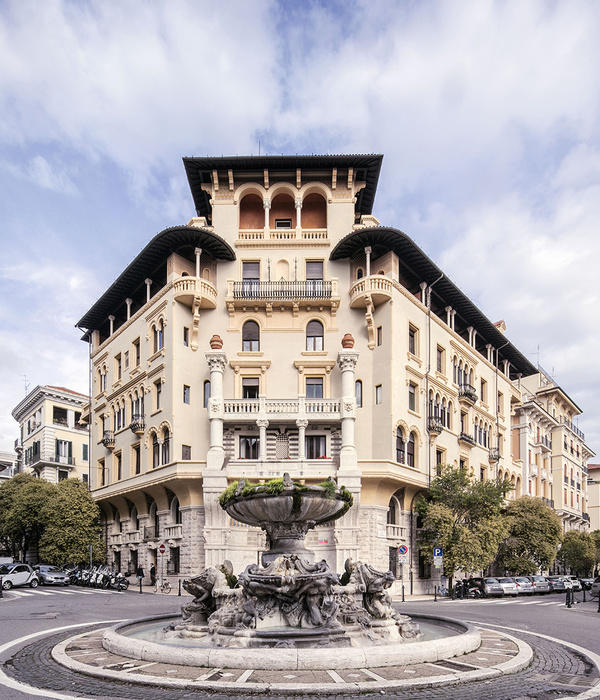- 项目名称:合木设计 | 简易改造 | 精炼元素的空间意义
- 设计团队:刘文娟,张东光,马迪
- 主要材料:方钢,瓦楞夹芯板,聚苯颗粒夹芯板,水泥纤维板
- 构造设计:轻钢骨架+围护板材
项目位置在北京东五环外,属城市边缘地带。所在文创园区的前身为某化工厂。厂区肌理稀疏,建筑之间的距离较大,构筑物和建筑体量多为简单的几何形体。改造对象位于园区东南侧,属于园区体量较小的建筑,与南侧两个白色的工业罐体围合出一个小型广场。
The project is located in the urban fringe in a cultural and creative park outside the East Fifth Ring Road in Beijing. The cultural and creative park used to be a chemical plant. Most of the buildings in the park are simple geometry in shape with large spacing. The object is a relatively small building sitting in the southeast corner of the Park, which encloses a small square with two white industrial siloes in the south side.
▼项目鸟瞰图,与南侧两个白色的工业罐体围合出一个小型广场,bird-eye’s view of the office, enclosing a small square with two white industrial silos in the south side ©合木建筑工作室
建筑现状为单层建筑,占地160平米,檐口高度为5.8米。高耸的空间尺度,及破损屋面洒下的光感,吸引我们将其承租下来作为工作室使用。建筑现状仅留有四周厚重的围墙,屋顶已经完全破损,仅剩两根短向的钢筋混凝土大梁。
The existing building is a single storey building, covering an area of 160 square meters, with a cornice height of 5.8 meters. The high spatial scale and the light stray of the damaged roof are the major factors that attract us to rent it as our studio. The thick walls surrounding the building and two short-direction reinforced concrete girders are left, whereas the roof is seriously damaged.
▼建筑原貌,the original conditions of the existing building ©合木建筑工作室
因是租用的空间,造价控制和简便施工是我们设计之初的重要考量。空间和建筑元素的操作都比较简练,整体设计可以概括为:建筑形体除了调整洞口之外,新增的有锯齿屋顶、墙面上的出挑雨篷和空调盒子;内部空间的划分主要由一面主隔墙和局部楼板完成。最小的设计动作和最少的元素增加,促使我们仔细打磨每个动作产生的空间意义。
▼爆炸轴测图,exploded axon ©合木建筑工作室
Because we rented it as our office, budget and simple construction are important considerations at the beginning of our design. The operation of space and architectural elements is relatively concise, and the overall design can be summarized as follows: in addition to adjusting the openings, there are newly added zigzag roof, the overhanging awning and the air conditioning box on the wall; the division of internal space is mainly completed by one main partition wall and partial floor. The smallest operation of design and the least increases of element make our designers be scrupulous with the spatial meaning of each action.
▼项目外观远景,新增锯齿屋顶,distant exterior view of the office with a newly added zigzag roof ©合木建筑工作室
园区的定位是将生产性的厂区转换为社区性的文创园,我们希望通过设计使孤立的单体对环境氛围能做出积极的回应,使建筑内部与外部社区和外界自然产生多样的空间联系。
The target of the park is to transform the productive plant into a community-based cultural and creative park. We hope that the isolated building can make a positive response to the environmental atmosphere in the process of this design, so that the internal and external communities of the building and the nature can involve a variety of spatial connections.
▼建筑内部与外部社区和外界自然产生多样的空间联系,the internal and external communities of the building and the nature can involve a variety of spatial connections ©合木建筑工作室
一面通高的主隔墙将内部空间做南北划分,南侧将原有空间高度划分为两层,北侧则保持原高度。北侧高耸的大空间,非日常的尺度有利于人的状态转换,放大的人均空间体量给思维以自由天地;南侧两层满足多个服务空间及小尺度空间的需求,近人的尺度空间靠近小广场一侧,欲使内部空间与外部广场有更积极的交流,主入口也放在了这一侧。
▼剖透视,南侧将原有空间高度划分为两层,北侧则保持原高度,sectional perspective, the original space height is divided into two layers on the south side, whereas the height maintained on the north side ©合木建筑工作室
A high main partition wall divides the internal space into North and south, the original space height is divided into two layers on the south side, whereas the height maintained on the north side. The nondaily scale of the high large space on the north side is conducive to the transformation of people’s state, and the enlarged per capita space volume give people’s mind a certain space; The two floors in the South meet the needs of multiple service spaces and small-scale spaces. The space near human scale is close to the small square, in order to make the internal space response to the external square, the main entrance is also placed on the location.
▼通高的主隔墙将内部空间做南北划分,a high main partition wall divides the internal space into north and south ©合木建筑工作室
休息区设在入口处,并设置了横向大窗和窗台桌,供临窗工作或休息;窗外出挑雨篷形成檐下空间,结合墙面大开口,希望使得室内空间能够与广场的活动产生一些有趣的互动。东侧临近园区院墙,设计一处小花园,为园区增加了一种空间层次,增加了与路人、邻里攀谈的机会。
▼入口处的茶歇休息区,设置了横向大窗和窗台桌,the lounge area at the entrance with large horizontal windows and windowsill tables ©合木建筑工作室
The rest area is located at the entrance, with large horizontal windows and windowsill tables for work or relax purpose. The awning outside the window forms the space under the eaves, combined with the large opening of the wall, hoping that the internal space can have some cooperative interaction with the activities of the square. The east side of the project is close to the courtyard wall of the park, and a small garden is set here, which adds a spatial level to the park, increasing the chance to talk with passengers and neighbors.
▼南侧窗外出挑的雨篷形成檐下空间,the awning outside the window on the south forms the space under the eaves ©合木建筑工作室
▼东侧设计一处小花园,为园区增加了一种空间层次,a small garden is set on the east of the project, adding a spatial level to the park ©合木建筑工作室
▼东侧小花园,增加了与路人、邻里攀谈的机会,the east garden increases the chance to talk with passengers and neighbors ©合木建筑工作室
西侧是园区过道,做了横向展窗,行人路过可看到前景的展品,及空间深处的工作场景。窗高度的设置,需要走近稍微低下头,伴随着脚步就会慢下来,为“看”创造情境。
On the west side of the project is the corridor of the park, architects design a horizontal display window. Pedestrians can see the exhibits in the foreground and the working scene in the deep space. The setting of window height make the approach with lowering your head a little, and naturally be accompanied by slowing your steps, creating a situation for “watching”.
▼西侧外观局部,partial view of the west facade ©合木建筑工作室
▼西侧做了高度较低的横向展窗,setting a horizontal display window of low height ©合木建筑工作室
城市中难得的自然企图在这里得到实现:空间延伸向天空,延伸向花园,工业特色的窗景。锯齿屋顶,利用原有的两根混凝土大梁来承托,形成三折。顶部天窗让阳光洒入室内,光影变幻;工作中抬头便可望到天空,真切感受晴天、阴天、雨天或雪天,获得在城区中难得的自然体验。闲暇时,可在花园中收拾花草,与自然接触,得到别样的休憩;同时工作空间也可延伸至此,比如阅读或模型手工劳作;南侧一二层开窗,皆是欣赏小广场极富工业特色的景象的绝佳视角。
▼项目外观,锯齿屋顶形成三折,exterior view of the project with the roof forming three folds as sawtooth pattern ©合木建筑工作室
The natural beauty that are rare to see in the city is achieved here: the space extends to the sky, to the garden, the high space and industrial characteristic window view. By using the original two concrete girders as the support, the roof forms three folds as sawtooth pattern. The skylight invites the sunlight into the room with the light and shadow switching, when you look up during the work, you can see the sky, truly feel the weather change, and get a rare natural experience in the city. In the leisure time, you can do some gardening, having an intimate connection with the nature, and get a rest that differ from the other routines; at the same time, the working space can also be extended here, such as reading or model manual work; the windows on the first and second floors on the south side are all the best perspectives to enjoy the industrial features of the small square.
▼顶部的高侧窗,the high side window on the top ©合木建筑工作室
▼高侧窗让阳光洒入室内,the high side window invites the sunlight into the room ©合木建筑工作室
▼室内光影变幻,interior view of the office with the light and shadow switching
外墙与屋顶整体呈白灰色,与两个白色罐子在一起,像是由几何体形成的一组“素描静物”。 转角雨篷隐藏了支撑结构,只伸出轻巧的悬挑板块,形成紧邻广场的室外灰空间和东侧院子的檐下空间,非直交系的几何线条,用最小的动作打破了原有的单调,赋予一种动态美。利用原有的墙面洞口设计空调盒子,将内机和外机藏于其中。
The exterior wall and the roof are white gray, together with two white silos, like a group of “still life sketch” formed by geometry. The corner awning hides the supporting structure and only extends the light cantilever plate to form the outdoor gray space next to the square and the space under the eaves of the east yard. The geometric lines are not directly intersected, with this lightest move, it breaks the rigid status of the original body and gives it a dynamic beauty. Air conditioning boxes hide the internal and external machine in it by using of the original hole.
▼转角雨篷隐藏了支撑结构,只伸出轻巧的悬挑板块,形成紧邻广场的室外灰空间和东侧院子的檐下空间,the corner awning hides the supporting structure and only extends the light cantilever plate to form the outdoor gray space next to the square and the space under the eaves of the east yard ©合木建筑工作室
经济因素比重的增大,不仅意味着对材料价位和运输距离的一种框定,同时也影响到与之相关的建造方式、人员组织、设备工具、工艺技能等。这些不仅是项目后期实施的外部条件,也是我们挖掘设计潜能的出发点;这也正是我们从工业建筑获得的启示。基于此,设计中采用了在城区边缘应用很普遍的方钢、瓦楞夹芯板、聚苯颗粒夹芯板、水泥纤维板等为主要材料。小型施工队伍以简单手作的方式便可操作,略带“粗糙”的手工痕迹最终也成为空间的特质;同时湿作业的减少可以缩短工期及应对北京的高工价。新加内容最终以“轻”的方式呈现:轻钢骨架+围护板材,与原有墙体结构的“重”得以识别。简明的构造设计,使得施小型的施工队伍,使用简单的设备工具,以手工操作为主便可完成建造工作。
The economical factors not only defines material cost and transportation, but also affects the construction methods, personnel organization, equipment and tools, process skills, etc. These are not only the external conditions for the later implementation of the project, but also the origin for us to tap the design potential, which is also the inspiration we get from industrial buildings. Based on the above factors, square steel, corrugated insulation panel, light weight polystyrene particle sandwich wall panel and cement fiberboard, which are widely used in the urban fringe, are applied as the main materials in the design. Small construction teams can operate by simple manual work, and the “rough” handmade trail eventually become the characteristics of the space; at the same time, the reduction of wet operation can shorten the construction period and cope with high builder cost in Beijing. The newly added elements of the building are finally presented in a “light” way: light steel frame plus enclosure plate, which can be identified from the “heavy” original wall structure. The simple construction design enables the small team to complete the construction work with simple equipment and tools and even manual operation.
▼项目夜景,night view of the project ©合木建筑工作室
年代较近的工业厂区,设计时没有过多历史和文化上的包袱,让我们更加聚焦于场所和空间关系的塑造。对造价的控制,以及顺势而为对“易得“的材料做出优先选择,促使我们对设计非常审慎,探讨每个动作所带来的多层意义。
In such an industrial plant area, it did not leave us too much pressure in terms of history and cultural considerations in the design, which makes us focus more on the shaping of place and space. The control of the cost and the preferential choice of the “easy to get” materials make us very cautious about the design and explore the multi-level significance of each action.
▼区位图,site plan ©合木建筑工作室
▼总平面图,master plan ©合木建筑工作室
▼一层平面图,1F plan ©合木建筑工作室
▼二层平面图,2F plan ©合木建筑工作室
▼剖面图A,section A ©合木建筑工作室
▼剖面图B,section B ©合木建筑工作室
建筑设计:合木建筑工作室 项目位置:北京市朝阳区豆各庄1号幸福七和文创园 设计团队:刘文娟、张东光、马迪 建筑面积:210平方米 建成时间:2019年9月 摄影:合木建筑工作室 总体施工:北京大乐建筑装饰工程有限公司 屋面施工:北京百信诚建筑工程有限公司
Architects: Atelier Heimat Location: No.B05 Bldg, Happiness&77 Creative Park, No.1 Dougezhuang, Chaoyang Dist., Beijing, China Design Team: Wenjuan Liu, Dongguang Zhang, Di Ma Area: 210 m2 Completion Time: September, 2019 Photo Credits: Atelier Heimat Prime Contractor:Beijing Dale Building Decoration Engineering Co., Ltd Roof Construction: Beijing Baixincheng Construction Engineering Co., Ltd
{{item.text_origin}}

